Cloakroom with Light Hardwood Flooring and a Wallpapered Ceiling Ideas and Designs
Refine by:
Budget
Sort by:Popular Today
41 - 60 of 139 photos
Item 1 of 3
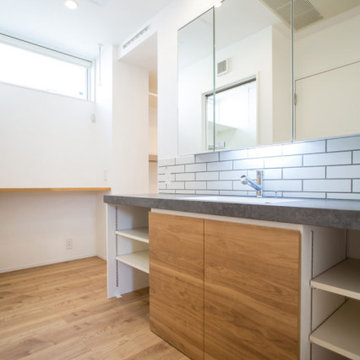
オーナー様の趣味である音楽が広がる平屋の家。
自然素材のレッドシダーとstoの漆喰壁がモダンな外観。
リビングからつながるウッドデッキ。
造作のレコードラック・キッチンカウンター・洗面台など、既製品ではなく、生活スタイルに合わせて家を作り上げました。
万人に良いと思われる家ではなく、住まう方が居心地の良い家が本当の「良い家」になります。
こだわりがあるからこその注文住宅。
今日も素敵な音楽とともにここにしかない暮らしを奏でています。
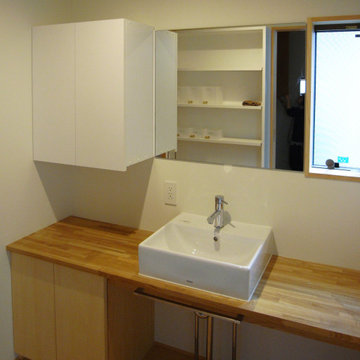
1階洗面脱衣室。どのサイズの何をどう置いて、誰がいつどう使うかをお話ししながら決めていきました。
Medium sized cloakroom in Tokyo with white walls, light hardwood flooring, wooden worktops, feature lighting, a built in vanity unit, a wallpapered ceiling and wallpapered walls.
Medium sized cloakroom in Tokyo with white walls, light hardwood flooring, wooden worktops, feature lighting, a built in vanity unit, a wallpapered ceiling and wallpapered walls.
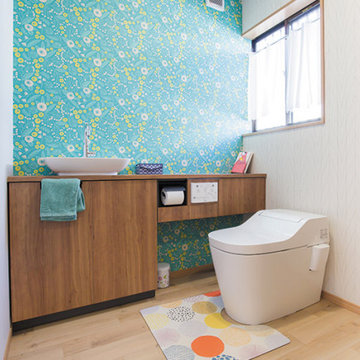
2帖の広さのまま、洗面脱衣室をトイレに変更。
気分が明るくなる壁紙選びにこだわり、木の実柄と幾何学模様を上手に組み合わせました。トイレがまるでお部屋のように、過ごしやすい空間に。
いずれ必要となる息子さんのトイレトレーニングにも、じっくりと付き合えます。
Inspiration for a medium sized scandi cloakroom in Other with flat-panel cabinets, medium wood cabinets, a two-piece toilet, multi-coloured walls, light hardwood flooring, a vessel sink, wooden worktops, beige floors, brown worktops, a freestanding vanity unit, a wallpapered ceiling and wallpapered walls.
Inspiration for a medium sized scandi cloakroom in Other with flat-panel cabinets, medium wood cabinets, a two-piece toilet, multi-coloured walls, light hardwood flooring, a vessel sink, wooden worktops, beige floors, brown worktops, a freestanding vanity unit, a wallpapered ceiling and wallpapered walls.
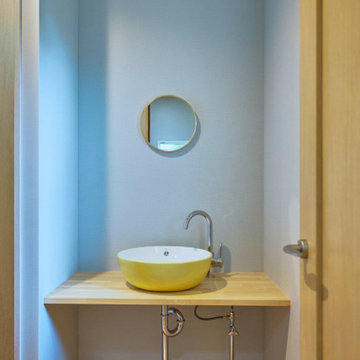
Photo of a small bohemian cloakroom in Other with open cabinets, light wood cabinets, a one-piece toilet, beige tiles, blue walls, light hardwood flooring, a vessel sink, wooden worktops, beige floors, beige worktops, a built in vanity unit, a wallpapered ceiling and wallpapered walls.
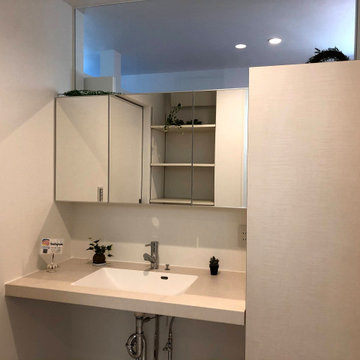
収納もたっぷりあり、シンプルで使いやすい洗面室。洗面台上部のFIX窓からも明かりが入り圧迫感を感じさせません。
This is an example of a modern cloakroom in Other with open cabinets, white cabinets, white tiles, white walls, light hardwood flooring, a trough sink, beige floors, beige worktops, a floating vanity unit, a wallpapered ceiling and wallpapered walls.
This is an example of a modern cloakroom in Other with open cabinets, white cabinets, white tiles, white walls, light hardwood flooring, a trough sink, beige floors, beige worktops, a floating vanity unit, a wallpapered ceiling and wallpapered walls.
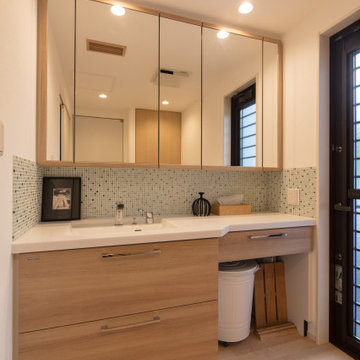
木製フレームの鏡などはすべてオーダーメイド。
Inspiration for a cloakroom in Tokyo with beaded cabinets, medium wood cabinets, green tiles, white walls, light hardwood flooring, wooden worktops, beige floors, white worktops, a freestanding vanity unit, a wallpapered ceiling and wallpapered walls.
Inspiration for a cloakroom in Tokyo with beaded cabinets, medium wood cabinets, green tiles, white walls, light hardwood flooring, wooden worktops, beige floors, white worktops, a freestanding vanity unit, a wallpapered ceiling and wallpapered walls.
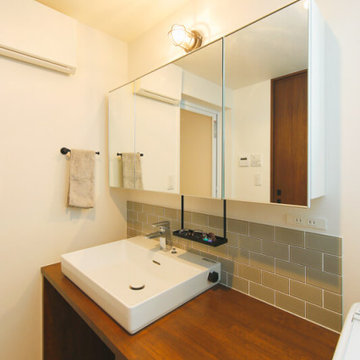
タイルと木材、三面鏡を組み合わせたパウダールームは、照明にもこだわりました。足元には扉をつけず、洗面ボウル横のアメニティスペースなど、コンパクトながらも化粧台として使うのにも十分なゆとりを持たせています。
Inspiration for a small modern cloakroom in Tokyo Suburbs with medium wood cabinets, grey tiles, white walls, light hardwood flooring, a built-in sink, wooden worktops, beige floors, white worktops, feature lighting, a built in vanity unit, a wallpapered ceiling and wallpapered walls.
Inspiration for a small modern cloakroom in Tokyo Suburbs with medium wood cabinets, grey tiles, white walls, light hardwood flooring, a built-in sink, wooden worktops, beige floors, white worktops, feature lighting, a built in vanity unit, a wallpapered ceiling and wallpapered walls.

洗面コーナー/
Photo by:ジェ二イクス 佐藤二郎
Design ideas for a medium sized scandi cloakroom in Other with open cabinets, white cabinets, white tiles, mosaic tiles, white walls, light hardwood flooring, a built-in sink, wooden worktops, beige floors, beige worktops, a one-piece toilet, a feature wall, a built in vanity unit, a wallpapered ceiling and wallpapered walls.
Design ideas for a medium sized scandi cloakroom in Other with open cabinets, white cabinets, white tiles, mosaic tiles, white walls, light hardwood flooring, a built-in sink, wooden worktops, beige floors, beige worktops, a one-piece toilet, a feature wall, a built in vanity unit, a wallpapered ceiling and wallpapered walls.
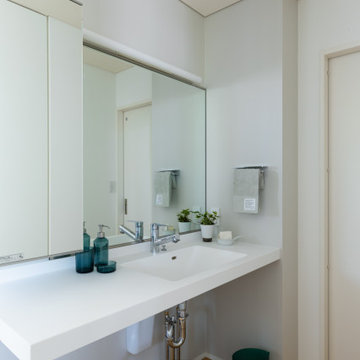
白と薄いグレーでまとめた洗面台。
手前のミラー収納にはタオルや化粧道具を収納。
Design ideas for a modern cloakroom in Other with open cabinets, white cabinets, light hardwood flooring, an integrated sink, solid surface worktops, beige floors, white worktops, a feature wall, a built in vanity unit, a wallpapered ceiling and wallpapered walls.
Design ideas for a modern cloakroom in Other with open cabinets, white cabinets, light hardwood flooring, an integrated sink, solid surface worktops, beige floors, white worktops, a feature wall, a built in vanity unit, a wallpapered ceiling and wallpapered walls.
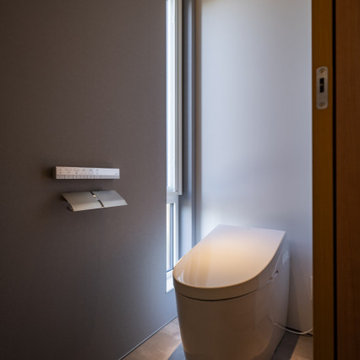
家族構成:30代夫婦+子供
施工面積: 133.11㎡(40.27坪)
竣工:2022年7月
Inspiration for a medium sized modern cloakroom in Other with a bidet, white walls, light hardwood flooring, brown floors, a wallpapered ceiling and wallpapered walls.
Inspiration for a medium sized modern cloakroom in Other with a bidet, white walls, light hardwood flooring, brown floors, a wallpapered ceiling and wallpapered walls.
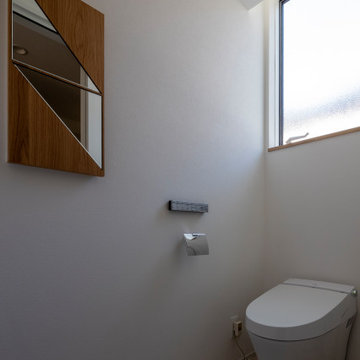
ZEH、長期優良住宅、耐震等級3+制震構造、BELS取得
Ua値=0.40W/㎡K
C値=0.30cm2/㎡
Design ideas for a medium sized scandi cloakroom in Other with a one-piece toilet, white walls, light hardwood flooring, a wall-mounted sink, grey floors, a wallpapered ceiling and wallpapered walls.
Design ideas for a medium sized scandi cloakroom in Other with a one-piece toilet, white walls, light hardwood flooring, a wall-mounted sink, grey floors, a wallpapered ceiling and wallpapered walls.
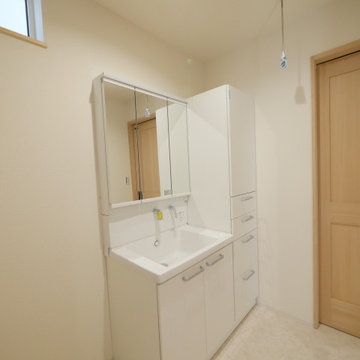
室内干しができる洗面所です。
洗面台の横に洗面収納を設置しました。
Design ideas for a modern cloakroom in Fukuoka with white cabinets, a one-piece toilet, white tiles, light hardwood flooring, glass worktops, beige floors, white worktops, a built in vanity unit, a wallpapered ceiling and wallpapered walls.
Design ideas for a modern cloakroom in Fukuoka with white cabinets, a one-piece toilet, white tiles, light hardwood flooring, glass worktops, beige floors, white worktops, a built in vanity unit, a wallpapered ceiling and wallpapered walls.
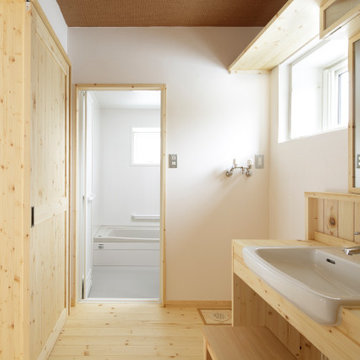
Photo of a medium sized scandinavian cloakroom in Sapporo with open cabinets, beige cabinets, white walls, light hardwood flooring, a built-in sink, wooden worktops, beige floors, white worktops, a built in vanity unit and a wallpapered ceiling.

Photo : Kai Nakamura
Design ideas for a medium sized urban cloakroom in Other with flat-panel cabinets, white cabinets, a one-piece toilet, white tiles, white walls, light hardwood flooring, a built in vanity unit, a wallpapered ceiling and wallpapered walls.
Design ideas for a medium sized urban cloakroom in Other with flat-panel cabinets, white cabinets, a one-piece toilet, white tiles, white walls, light hardwood flooring, a built in vanity unit, a wallpapered ceiling and wallpapered walls.
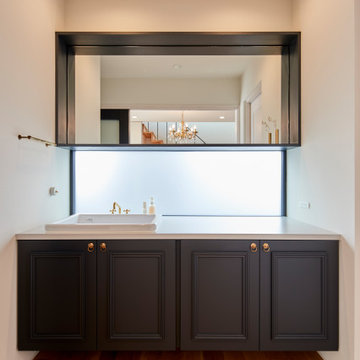
Photo of a farmhouse cloakroom in Other with white cabinets, white walls, light hardwood flooring, a built-in sink, white worktops, a built in vanity unit, a wallpapered ceiling and wallpapered walls.
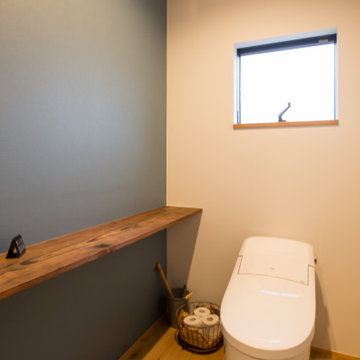
Design ideas for a medium sized industrial cloakroom in Other with open cabinets, grey cabinets, a bidet, white tiles, ceramic tiles, grey walls, light hardwood flooring, a built-in sink, wooden worktops, beige floors, brown worktops, a built in vanity unit, a wallpapered ceiling and wallpapered walls.
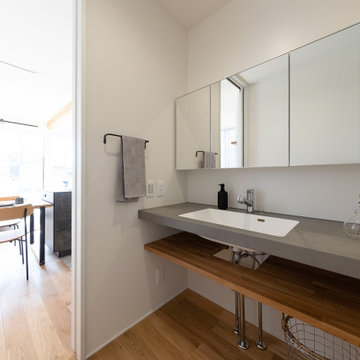
LDKと脱衣所の間に洗面カウンターを設置。左右どちらにも扉を付けることで、プライバシーを守りながらもお客様に使ってもらいやすくしました。
Modern cloakroom in Other with open cabinets, medium wood cabinets, white walls, light hardwood flooring, brown floors, grey worktops, a feature wall, a built in vanity unit, a wallpapered ceiling and wallpapered walls.
Modern cloakroom in Other with open cabinets, medium wood cabinets, white walls, light hardwood flooring, brown floors, grey worktops, a feature wall, a built in vanity unit, a wallpapered ceiling and wallpapered walls.
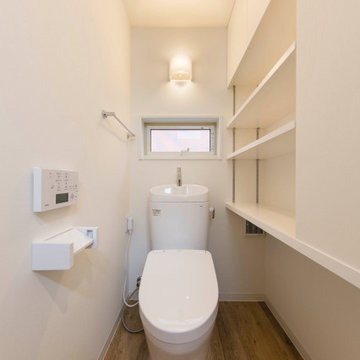
不動前の家
猫用トイレ置場のある、トイレと、モザイクタイルの洗面所です。収納たっぷり。
猫と住む、多頭飼いのお住まいです。
株式会社小木野貴光アトリエ一級建築士建築士事務所 https://www.ogino-a.com/
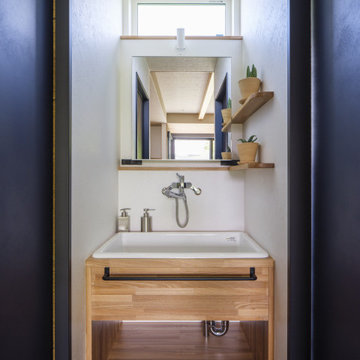
土間付きの広々大きいリビングがほしい。
ソファに座って薪ストーブの揺れる火をみたい。
窓もなにもない壁は記念写真撮影用に。
お気に入りの場所はみんなで集まれるリビング。
最高級薪ストーブ「スキャンサーム」を設置。
家族みんなで動線を考え、快適な間取りに。
沢山の理想を詰め込み、たったひとつ建築計画を考えました。
そして、家族の想いがまたひとつカタチになりました。
家族構成:夫婦30代+子供2人
施工面積:127.52㎡ ( 38.57 坪)
竣工:2021年 9月
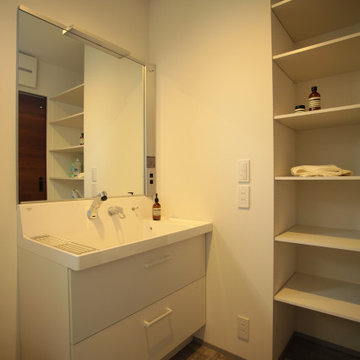
Inspiration for a modern cloakroom in Other with beaded cabinets, white cabinets, white walls, light hardwood flooring, beige floors, white worktops, a freestanding vanity unit, a wallpapered ceiling and wallpapered walls.
Cloakroom with Light Hardwood Flooring and a Wallpapered Ceiling Ideas and Designs
3