Cloakroom with Light Hardwood Flooring and a Wallpapered Ceiling Ideas and Designs
Refine by:
Budget
Sort by:Popular Today
1 - 20 of 139 photos
Item 1 of 3

Design ideas for a large coastal cloakroom in Other with black cabinets, a one-piece toilet, white walls, light hardwood flooring, a wall-mounted sink, beige floors, a floating vanity unit, a wallpapered ceiling and tongue and groove walls.

Complete powder room remodel
Inspiration for a small cloakroom in Denver with white cabinets, a one-piece toilet, black walls, light hardwood flooring, an integrated sink, a freestanding vanity unit, a wallpapered ceiling and wainscoting.
Inspiration for a small cloakroom in Denver with white cabinets, a one-piece toilet, black walls, light hardwood flooring, an integrated sink, a freestanding vanity unit, a wallpapered ceiling and wainscoting.

A dark, windowless full bathroom gets the glamour treatment. Clad in wallpaper on the walls and ceiling, stepping into this space is like walking onto a cloud.
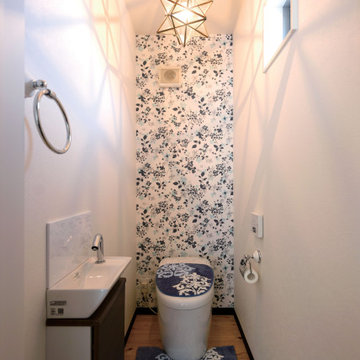
星型の照明がアクセントとなった2Fトイレ
Modern cloakroom in Fukuoka with a one-piece toilet, white walls, light hardwood flooring, a wallpapered ceiling and wallpapered walls.
Modern cloakroom in Fukuoka with a one-piece toilet, white walls, light hardwood flooring, a wallpapered ceiling and wallpapered walls.

Classic cloakroom in Denver with blue cabinets, light hardwood flooring, a submerged sink, marble worktops, brown floors, white worktops, a wallpapered ceiling and wallpapered walls.
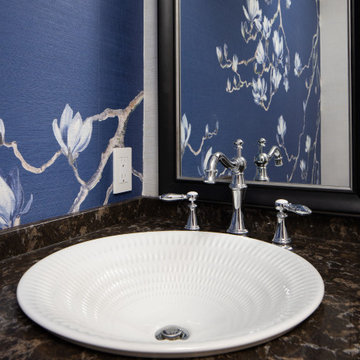
Closeup of beautiful textured vessel sink with widespread faucet in a brown, gold and off-white quartz countertop.
Classic toile (a printed design depicting a scene) was inspiration for the large print blue floral wallpaper that is thoughtfully placed for impact when the powder room door is open to the hallway.

A very nice surprise behind the doors of this powder room. A small room getting all the attention amidst all the white.Fun flamingos in silver metallic and a touch of aqua. Can we talk about that mirror? An icon at this point. White ruffles so delicately edged in silver packs a huge WoW! Notice the 2 clear pendants either side? How could we draw the attention away
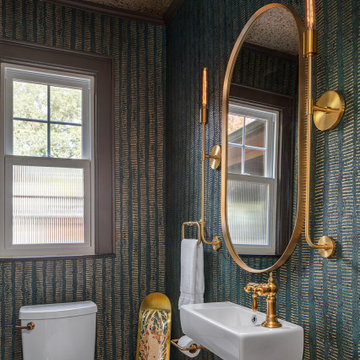
This is an example of a small traditional cloakroom in Columbus with a two-piece toilet, green walls, light hardwood flooring, a wall-mounted sink, brown floors, a wallpapered ceiling and wallpapered walls.

開放的に窓を開けて過ごすリビングがほしい。
広いバルコニーから花火大会をみたい。
ワンフロアで完結できる家事動線がほしい。
お風呂に入りながら景色みれたらいいな。
オークとタモをつかってナチュラルな雰囲気に。
家族みんなでいっぱい考え、たったひとつ間取りにたどり着いた。
光と風を取り入れ、快適に暮らせるようなつくりを。
そんな理想を取り入れた建築計画を一緒に考えました。
そして、家族の想いがまたひとつカタチになりました。
家族構成:30代夫婦+子供1人
施工面積: 109.30㎡(33.06坪)
竣工:2022年8月
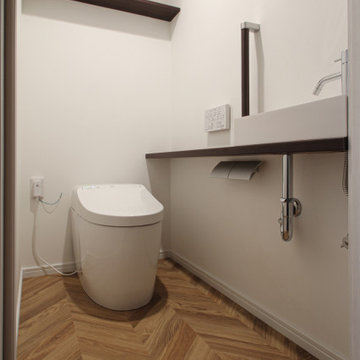
トイレと言えども、良い雰囲気にしたいものです。床はヘリンボーン貼りとしました。
This is an example of a medium sized scandi cloakroom in Other with brown cabinets, a one-piece toilet, white walls, light hardwood flooring, a vessel sink, wooden worktops, brown floors, brown worktops, a built in vanity unit, a wallpapered ceiling and wallpapered walls.
This is an example of a medium sized scandi cloakroom in Other with brown cabinets, a one-piece toilet, white walls, light hardwood flooring, a vessel sink, wooden worktops, brown floors, brown worktops, a built in vanity unit, a wallpapered ceiling and wallpapered walls.
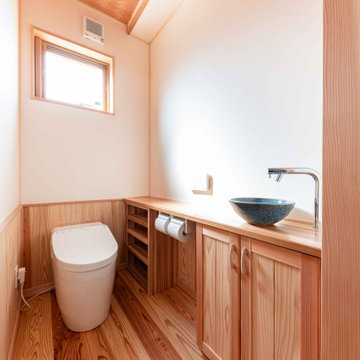
当社オリジナル造作洗面台です。
深型の洗面を埋め込み機能性を保ちました。
さらに、カウンターには防水塗装を施して水を吸わないようにしています。
Inspiration for a small cloakroom in Other with freestanding cabinets, brown cabinets, a one-piece toilet, blue tiles, mosaic tiles, white walls, light hardwood flooring, a vessel sink, stainless steel worktops, brown floors, brown worktops, a built in vanity unit, a wallpapered ceiling and wallpapered walls.
Inspiration for a small cloakroom in Other with freestanding cabinets, brown cabinets, a one-piece toilet, blue tiles, mosaic tiles, white walls, light hardwood flooring, a vessel sink, stainless steel worktops, brown floors, brown worktops, a built in vanity unit, a wallpapered ceiling and wallpapered walls.
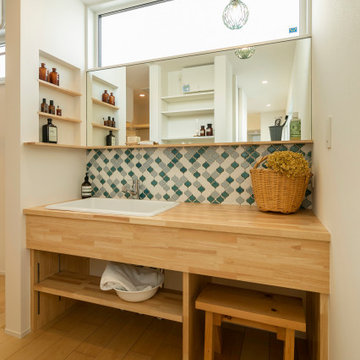
洗面スペースは造作のオリジナル。照明やタイルなど奥様のこだわりが詰まったスペースです。
This is an example of a medium sized scandinavian cloakroom in Other with open cabinets, light wood cabinets, multi-coloured tiles, porcelain tiles, white walls, light hardwood flooring, a submerged sink, beige floors, beige worktops, a built in vanity unit, a wallpapered ceiling and wallpapered walls.
This is an example of a medium sized scandinavian cloakroom in Other with open cabinets, light wood cabinets, multi-coloured tiles, porcelain tiles, white walls, light hardwood flooring, a submerged sink, beige floors, beige worktops, a built in vanity unit, a wallpapered ceiling and wallpapered walls.

洗面コーナー/
Photo by:ジェ二イクス 佐藤二郎
Design ideas for a medium sized scandi cloakroom in Other with open cabinets, white cabinets, white tiles, mosaic tiles, white walls, light hardwood flooring, a built-in sink, wooden worktops, beige floors, beige worktops, a one-piece toilet, a feature wall, a built in vanity unit, a wallpapered ceiling and wallpapered walls.
Design ideas for a medium sized scandi cloakroom in Other with open cabinets, white cabinets, white tiles, mosaic tiles, white walls, light hardwood flooring, a built-in sink, wooden worktops, beige floors, beige worktops, a one-piece toilet, a feature wall, a built in vanity unit, a wallpapered ceiling and wallpapered walls.
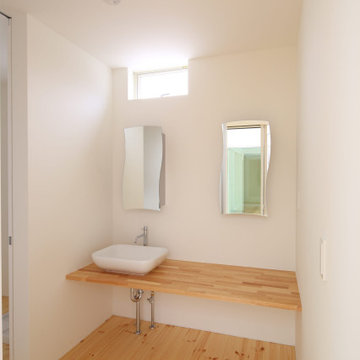
Inspiration for a medium sized contemporary cloakroom in Other with open cabinets, medium wood cabinets, a one-piece toilet, white walls, light hardwood flooring, a vessel sink, terrazzo worktops, beige floors, white worktops, feature lighting, a built in vanity unit, a wallpapered ceiling and wallpapered walls.
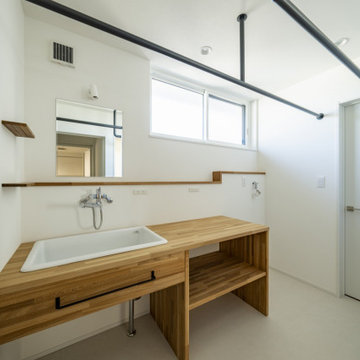
暮らしながら書道教室を開ける家がいい。
教室とプライベート空間をしっかりわけたい。
開放的な中庭があるコの字型の間取りがいい。
リビングの窓にはおしゃれな障子を。
無垢床は自然な雰囲気のナラをリビングに。
踏み心地よい北米松を寝室に選んだ。
家族みんなで動線を考え、たったひとつ間取りにたどり着いた。
光と風を取り入れ、快適に暮らせるようなつくりを。
そんな理想を取り入れた建築計画を一緒に考えました。
そして、家族の想いがまたひとつカタチになりました。
家族構成:夫婦
施工面積: 117.17㎡(35.44坪)
竣工:2022年11月

不動前の家
猫のトイレ置場と、猫様換気扇があるトイレと洗面所です。
猫グッズをしまう、棚、収納もたっぷり。
猫と住む、多頭飼いのお住まいです。
株式会社小木野貴光アトリエ一級建築士建築士事務所
https://www.ogino-a.com/
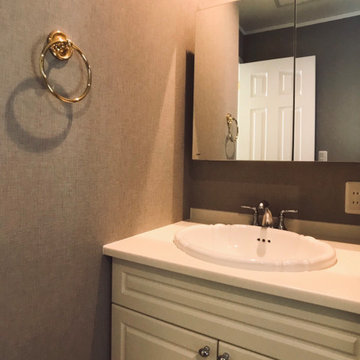
Design ideas for a large cloakroom in Other with raised-panel cabinets, light wood cabinets, brown walls, light hardwood flooring, a built-in sink, solid surface worktops, beige floors, white worktops, a freestanding vanity unit, a wallpapered ceiling and wallpapered walls.
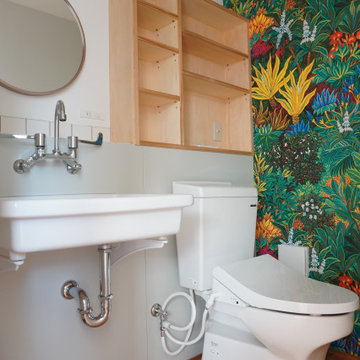
Design ideas for a small world-inspired cloakroom in Other with white tiles, porcelain tiles, white walls, light hardwood flooring, a wall-mounted sink, white worktops, a floating vanity unit, a wallpapered ceiling and wallpapered walls.
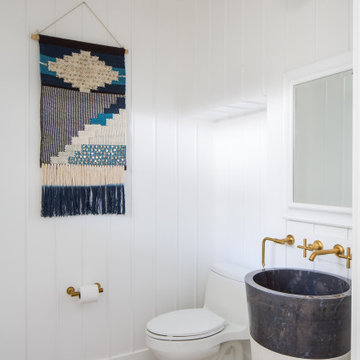
Photo of a coastal cloakroom in Orange County with light hardwood flooring, a pedestal sink, marble worktops, a freestanding vanity unit, a wallpapered ceiling and wainscoting.
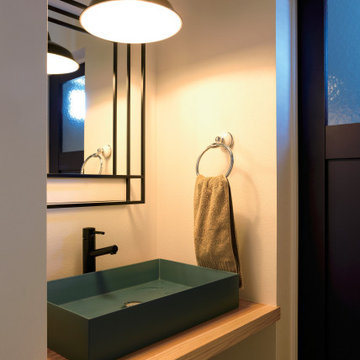
緑のボウルが印象的な1Fトイレ手前の手洗い
Inspiration for a modern cloakroom in Fukuoka with freestanding cabinets, light wood cabinets, white walls, light hardwood flooring, wooden worktops, green worktops, a built in vanity unit, a wallpapered ceiling and wallpapered walls.
Inspiration for a modern cloakroom in Fukuoka with freestanding cabinets, light wood cabinets, white walls, light hardwood flooring, wooden worktops, green worktops, a built in vanity unit, a wallpapered ceiling and wallpapered walls.
Cloakroom with Light Hardwood Flooring and a Wallpapered Ceiling Ideas and Designs
1