Cloakroom with Black Walls and Light Hardwood Flooring Ideas and Designs
Refine by:
Budget
Sort by:Popular Today
1 - 20 of 114 photos
Item 1 of 3

The powder bath floating vanity is wrapped with Cambria’s “Ironsbridge” pattern with a bottom white oak shelf for any out-of-sight extra storage needs. The vanity is combined with gold plumbing, a tall splash to ceiling backlit mirror, and a dark gray linen wallpaper to create a sophisticated and contrasting powder bath.
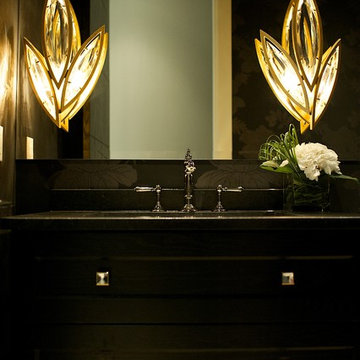
Marie Hebson, Designer Natasha Dixon, Photographer
Flowers by Callingwood Flowers
The Marketplace at Callingwood
6655 178 St NW #430, Edmonton, AB T5T 4J5
Phone: (780) 481-2361
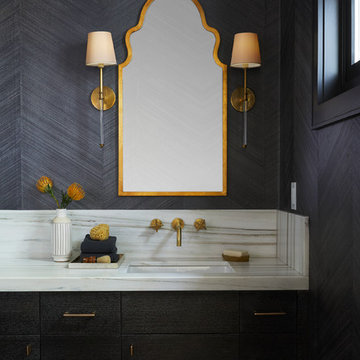
This is an example of a small traditional cloakroom in San Francisco with flat-panel cabinets, dark wood cabinets, a one-piece toilet, black walls, light hardwood flooring, a submerged sink, marble worktops and white worktops.
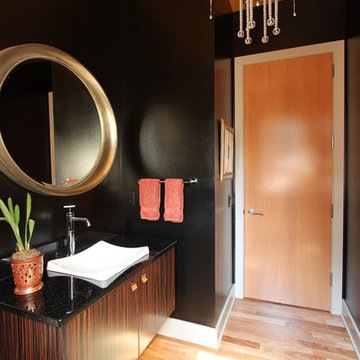
Zebra wood cabinets were used in this powder bathroom to make this room stand out. The flat doors, the linear lines and the hardware all help make this floating vanity more like furniture than like traditional cabinets. The round mirror above offers great visual contrast and the chandelier chosen is a show stopper. Topped with a black quartz countertop and a white vessel sink, this vanity is one that all guest will remember.
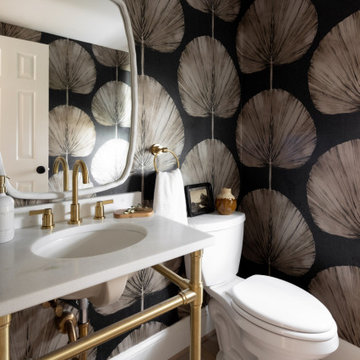
Inspiration for a medium sized classic cloakroom in Charleston with black walls, light hardwood flooring, beige floors, white worktops and wallpapered walls.
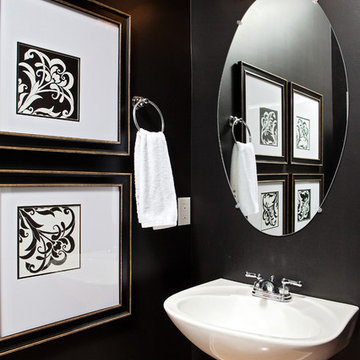
Megan Kime
Medium sized traditional cloakroom in Raleigh with a pedestal sink, black walls, light hardwood flooring and brown floors.
Medium sized traditional cloakroom in Raleigh with a pedestal sink, black walls, light hardwood flooring and brown floors.

The dark tone of the shiplap walls in this powder room, are offset by light oak flooring and white vanity. The space is accented with brass plumbing fixtures, hardware, mirror and sconces.

Photo of a small classic cloakroom in Chicago with a two-piece toilet, black walls, a submerged sink, brown floors, white worktops, shaker cabinets, light hardwood flooring, light wood cabinets, marble worktops, a freestanding vanity unit and wallpapered walls.

Complete powder room remodel
Design ideas for a small cloakroom in Denver with white cabinets, a one-piece toilet, black walls, light hardwood flooring, an integrated sink, a freestanding vanity unit, a wallpapered ceiling and wainscoting.
Design ideas for a small cloakroom in Denver with white cabinets, a one-piece toilet, black walls, light hardwood flooring, an integrated sink, a freestanding vanity unit, a wallpapered ceiling and wainscoting.

The powder bath across from the master bedroom really brings in the elegance. Combining black with brass tones, this bathroom really pops.
Photo of a medium sized contemporary cloakroom in Indianapolis with freestanding cabinets, black cabinets, a two-piece toilet, black walls, light hardwood flooring, an integrated sink, engineered stone worktops, brown floors, white worktops and a freestanding vanity unit.
Photo of a medium sized contemporary cloakroom in Indianapolis with freestanding cabinets, black cabinets, a two-piece toilet, black walls, light hardwood flooring, an integrated sink, engineered stone worktops, brown floors, white worktops and a freestanding vanity unit.

The crosshatch pattern of the mesh is a bit of recurring motif in the home’s design. You can find it throughout the home, including in the wallpaper selection in this powder room.

Slab vanity with custom brass integrated into the design.
Design ideas for a medium sized contemporary cloakroom in Charleston with black cabinets, black walls, light hardwood flooring, a vessel sink, marble worktops, beige floors, black worktops, a freestanding vanity unit, a wallpapered ceiling and wallpapered walls.
Design ideas for a medium sized contemporary cloakroom in Charleston with black cabinets, black walls, light hardwood flooring, a vessel sink, marble worktops, beige floors, black worktops, a freestanding vanity unit, a wallpapered ceiling and wallpapered walls.
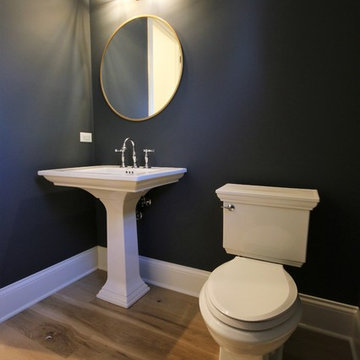
Photo of a small classic cloakroom in Chicago with a two-piece toilet, black walls, light hardwood flooring, a pedestal sink and beige floors.
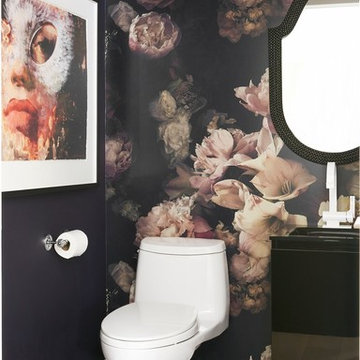
Small victorian cloakroom in Toronto with flat-panel cabinets, black cabinets, a one-piece toilet, black walls, light hardwood flooring and an integrated sink.
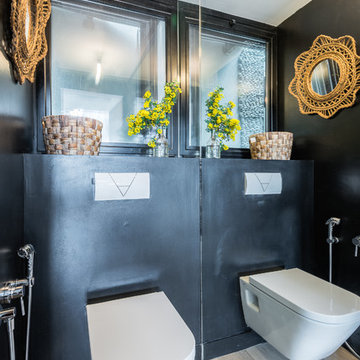
Stanislas Ledoux © 2016 - Houzz
This is an example of a bohemian cloakroom in Nantes with a wall mounted toilet, black walls, light hardwood flooring and beige floors.
This is an example of a bohemian cloakroom in Nantes with a wall mounted toilet, black walls, light hardwood flooring and beige floors.
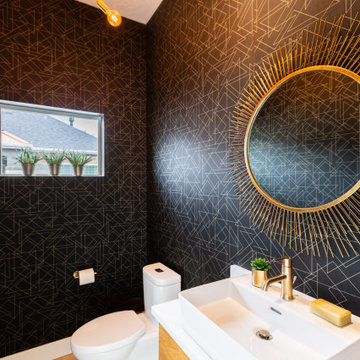
Inspiration for a modern cloakroom in Boise with flat-panel cabinets, medium wood cabinets, black walls, light hardwood flooring, a vessel sink, engineered stone worktops and white worktops.
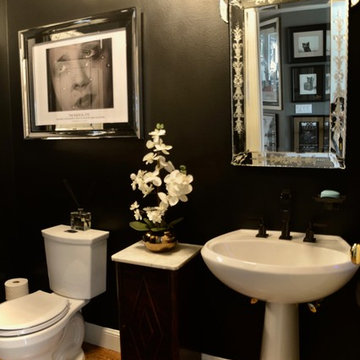
Medium sized contemporary cloakroom in San Francisco with black tiles, black walls and light hardwood flooring.
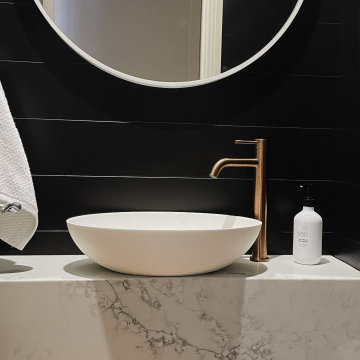
Sleek and sophisticated this powder room is a real showstopper. A floating marble slab sits against black satin shiplap walls that incase the entire space. Brushed copper tapware and a white framed round mirror complete the space
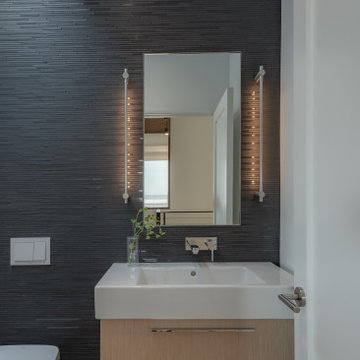
Powder room view.
Medium sized contemporary cloakroom in San Francisco with flat-panel cabinets, light wood cabinets, a wall mounted toilet, black tiles, black walls, an integrated sink, solid surface worktops, beige floors, white worktops, light hardwood flooring and mosaic tiles.
Medium sized contemporary cloakroom in San Francisco with flat-panel cabinets, light wood cabinets, a wall mounted toilet, black tiles, black walls, an integrated sink, solid surface worktops, beige floors, white worktops, light hardwood flooring and mosaic tiles.
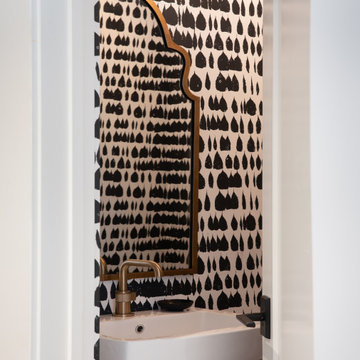
Design ideas for a small classic cloakroom in Boise with black walls, light hardwood flooring, a wall-mounted sink and beige floors.
Cloakroom with Black Walls and Light Hardwood Flooring Ideas and Designs
1