Cloakroom with Ceramic Tiles and Light Hardwood Flooring Ideas and Designs
Refine by:
Budget
Sort by:Popular Today
1 - 20 of 196 photos
Item 1 of 3
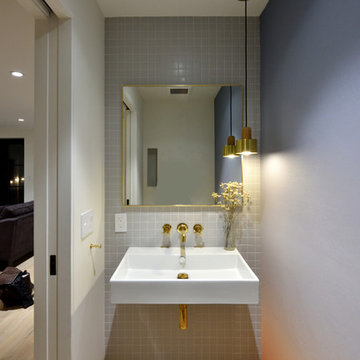
Design ideas for a medium sized modern cloakroom in New York with a wall mounted toilet, grey tiles, ceramic tiles, grey walls, light hardwood flooring, a wall-mounted sink, solid surface worktops and beige floors.

Sink and cabinet- no mirror yet.
Photos by Sundeep Grewal
This is an example of a small contemporary cloakroom in San Francisco with light wood cabinets, green tiles, ceramic tiles, light hardwood flooring, white walls, flat-panel cabinets, a vessel sink and brown floors.
This is an example of a small contemporary cloakroom in San Francisco with light wood cabinets, green tiles, ceramic tiles, light hardwood flooring, white walls, flat-panel cabinets, a vessel sink and brown floors.

Modern Powder Bathroom with floating wood vanity topped with chunky white countertop. Lighted vanity mirror washes light on decorative grey moroccan tile backsplash. White walls balanced with light hardwood floor and flat panel wood door.
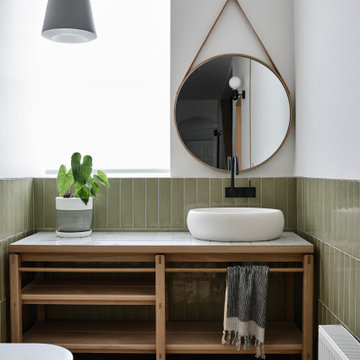
This is an example of a medium sized contemporary cloakroom in Melbourne with freestanding cabinets, light wood cabinets, a wall mounted toilet, green tiles, ceramic tiles, white walls, light hardwood flooring, a vessel sink, tiled worktops, brown floors and white worktops.

Beyond Beige Interior Design | www.beyondbeige.com | Ph: 604-876-3800 | Photography By Provoke Studios | Furniture Purchased From The Living Lab Furniture Co

Cloakroom in Austin with brown cabinets, grey tiles, ceramic tiles, white walls, light hardwood flooring, a vessel sink, wooden worktops, brown floors, brown worktops and a floating vanity unit.

Small powder room in our Roslyn Heights Ranch full-home makeover.
Design ideas for a small traditional cloakroom in New York with medium wood cabinets, a wall mounted toilet, blue tiles, ceramic tiles, grey walls, light hardwood flooring, a vessel sink, engineered stone worktops, brown worktops, a floating vanity unit and beaded cabinets.
Design ideas for a small traditional cloakroom in New York with medium wood cabinets, a wall mounted toilet, blue tiles, ceramic tiles, grey walls, light hardwood flooring, a vessel sink, engineered stone worktops, brown worktops, a floating vanity unit and beaded cabinets.

Inspiration for a small retro cloakroom in Detroit with flat-panel cabinets, brown cabinets, a one-piece toilet, black and white tiles, ceramic tiles, light hardwood flooring, a vessel sink, engineered stone worktops, brown floors, white worktops, a floating vanity unit and wallpapered walls.

Modern Powder Bathroom with floating wood vanity topped with chunky white countertop. Lighted vanity mirror washes light on decorative grey moroccan tile backsplash. White walls balanced with light hardwood floor and flat panel wood door.
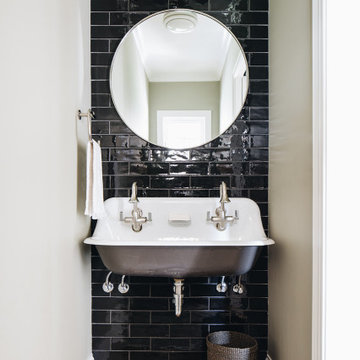
Design ideas for a small classic cloakroom in Chicago with a two-piece toilet, black tiles, ceramic tiles, beige walls, light hardwood flooring, a trough sink and brown floors.
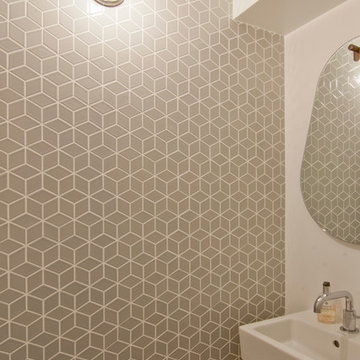
pocket door to a powder room, white oak quartersawn natural hardwood flooring, heath ceramics tile (cube mosaic), exposed bulb light, flat baseboard. pear mirror from blu dot

This is an example of a small traditional cloakroom in Dallas with open cabinets, brown cabinets, a two-piece toilet, ceramic tiles, light hardwood flooring, a submerged sink, concrete worktops, beige worktops, a freestanding vanity unit and panelled walls.
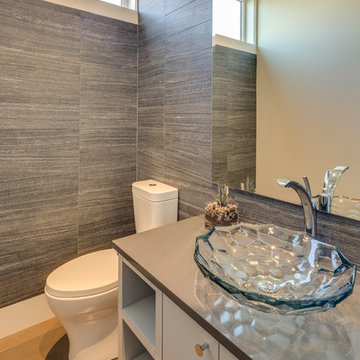
Design ideas for a small classic cloakroom in Vancouver with flat-panel cabinets, white cabinets, quartz worktops, a one-piece toilet, grey tiles, ceramic tiles, a vessel sink, light hardwood flooring and grey worktops.
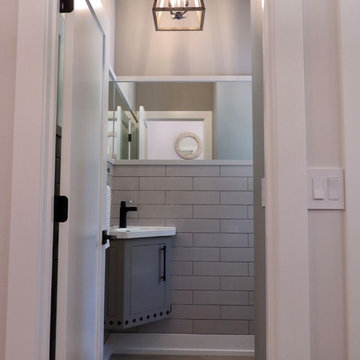
Inspiration for a small industrial cloakroom with flat-panel cabinets, grey cabinets, grey tiles, ceramic tiles, grey walls, light hardwood flooring, an integrated sink and beige floors.
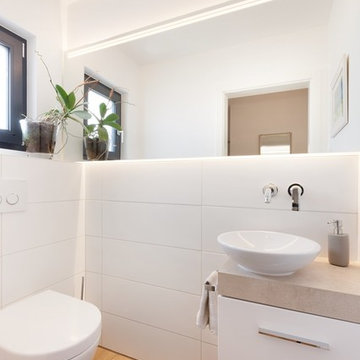
Die schmucke Gäste-Toilette ist schön hell und modern eingerichtet.
Design ideas for a small contemporary cloakroom in Stuttgart with flat-panel cabinets, white cabinets, a two-piece toilet, white tiles, ceramic tiles, white walls, light hardwood flooring, a vessel sink, soapstone worktops, brown floors and brown worktops.
Design ideas for a small contemporary cloakroom in Stuttgart with flat-panel cabinets, white cabinets, a two-piece toilet, white tiles, ceramic tiles, white walls, light hardwood flooring, a vessel sink, soapstone worktops, brown floors and brown worktops.

Design ideas for a large contemporary cloakroom in Portland with flat-panel cabinets, brown cabinets, a two-piece toilet, grey tiles, ceramic tiles, grey walls, light hardwood flooring, an integrated sink, concrete worktops and brown floors.
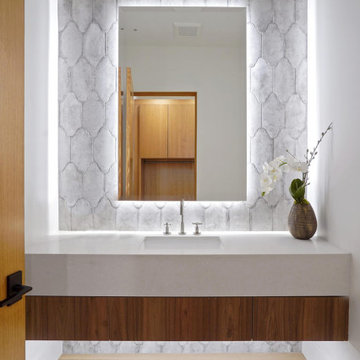
Modern Powder Bathroom with floating wood vanity topped with chunky white countertop. Lighted vanity mirror washes light on decorative grey moroccan tile backsplash. White walls balanced with light hardwood floor and flat panel wood door.
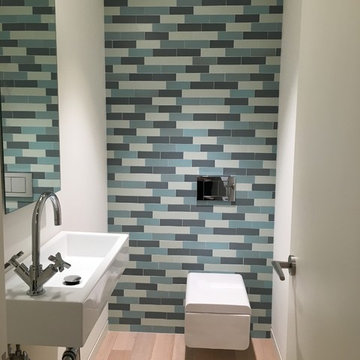
This is an example of a small modern cloakroom in Phoenix with a wall mounted toilet, blue tiles, a wall-mounted sink, ceramic tiles and light hardwood flooring.

Newly constructed Smart home with attached 3 car garage in Encino! A proud oak tree beckons you to this blend of beauty & function offering recessed lighting, LED accents, large windows, wide plank wood floors & built-ins throughout. Enter the open floorplan including a light filled dining room, airy living room offering decorative ceiling beams, fireplace & access to the front patio, powder room, office space & vibrant family room with a view of the backyard. A gourmets delight is this kitchen showcasing built-in stainless-steel appliances, double kitchen island & dining nook. There’s even an ensuite guest bedroom & butler’s pantry. Hosting fun filled movie nights is turned up a notch with the home theater featuring LED lights along the ceiling, creating an immersive cinematic experience. Upstairs, find a large laundry room, 4 ensuite bedrooms with walk-in closets & a lounge space. The master bedroom has His & Hers walk-in closets, dual shower, soaking tub & dual vanity. Outside is an entertainer’s dream from the barbecue kitchen to the refreshing pool & playing court, plus added patio space, a cabana with bathroom & separate exercise/massage room. With lovely landscaping & fully fenced yard, this home has everything a homeowner could dream of!
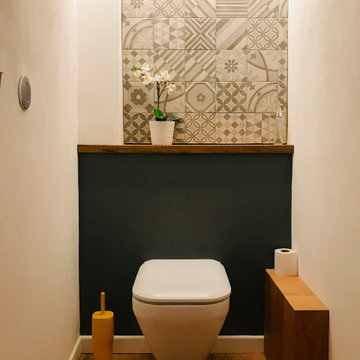
Design ideas for a small contemporary cloakroom with a wall mounted toilet, black and white tiles, ceramic tiles, grey walls, light hardwood flooring and exposed beams.
Cloakroom with Ceramic Tiles and Light Hardwood Flooring Ideas and Designs
1