Cloakroom with Light Hardwood Flooring and Green Worktops Ideas and Designs
Refine by:
Budget
Sort by:Popular Today
1 - 13 of 13 photos
Item 1 of 3

Photo of a small coastal cloakroom in Auckland with green cabinets, a one-piece toilet, green tiles, porcelain tiles, green walls, light hardwood flooring, a vessel sink, engineered stone worktops, yellow floors, green worktops and a floating vanity unit.

Small contemporary cloakroom in Los Angeles with green cabinets, a one-piece toilet, green tiles, ceramic tiles, green walls, light hardwood flooring, an integrated sink, marble worktops, beige floors, green worktops, a feature wall and a built in vanity unit.

A small dated powder room gets re-invented!
Our client was looking to update her powder room/laundry room, we designed and installed wood paneling to match the style of the house. Our client selected this fabulous wallpaper and choose a vibrant green for the wall paneling and all the trims, the white ceramic sink and toilet look fresh and clean. A long and narrow medicine cabinet with 2 white globe sconces completes the look, on the opposite side of the room the washer and drier are tucked in under a wood counter also painted green.
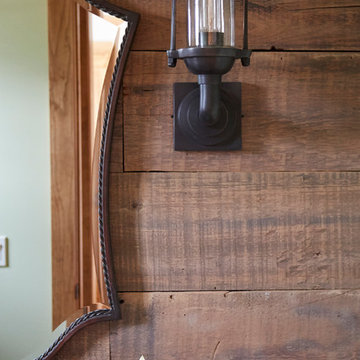
Photo Credit: Kaskel Photo
Inspiration for a medium sized rustic cloakroom in Chicago with freestanding cabinets, light wood cabinets, a two-piece toilet, green walls, light hardwood flooring, a submerged sink, quartz worktops, brown floors, green worktops, a freestanding vanity unit and wood walls.
Inspiration for a medium sized rustic cloakroom in Chicago with freestanding cabinets, light wood cabinets, a two-piece toilet, green walls, light hardwood flooring, a submerged sink, quartz worktops, brown floors, green worktops, a freestanding vanity unit and wood walls.
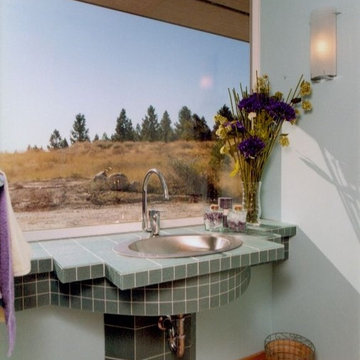
This is an example of a medium sized traditional cloakroom in Seattle with green tiles, ceramic tiles, blue walls, light hardwood flooring, a built-in sink, tiled worktops and green worktops.
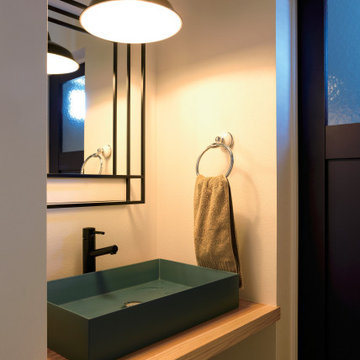
緑のボウルが印象的な1Fトイレ手前の手洗い
Inspiration for a modern cloakroom in Fukuoka with freestanding cabinets, light wood cabinets, white walls, light hardwood flooring, wooden worktops, green worktops, a built in vanity unit, a wallpapered ceiling and wallpapered walls.
Inspiration for a modern cloakroom in Fukuoka with freestanding cabinets, light wood cabinets, white walls, light hardwood flooring, wooden worktops, green worktops, a built in vanity unit, a wallpapered ceiling and wallpapered walls.
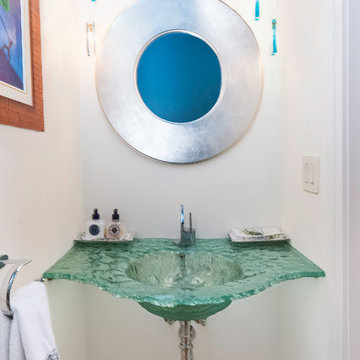
DQC Photography
AM Studio
Small coastal cloakroom in Toronto with white walls, light hardwood flooring, an integrated sink, glass worktops, brown floors and green worktops.
Small coastal cloakroom in Toronto with white walls, light hardwood flooring, an integrated sink, glass worktops, brown floors and green worktops.
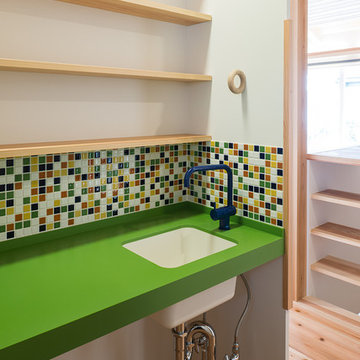
山田新治郎
Inspiration for a world-inspired cloakroom in Tokyo Suburbs with open cabinets, light wood cabinets, multi-coloured tiles, mosaic tiles, white walls, light hardwood flooring, a submerged sink, beige floors and green worktops.
Inspiration for a world-inspired cloakroom in Tokyo Suburbs with open cabinets, light wood cabinets, multi-coloured tiles, mosaic tiles, white walls, light hardwood flooring, a submerged sink, beige floors and green worktops.
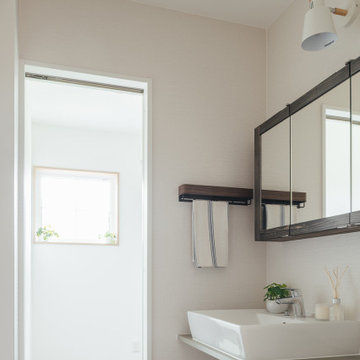
玄関から入ってすぐにある洗面台です。家から帰ってきたとき、トイレから出たとき、メイクするとき等色んな場面で使用するのにはとても良い場所にあります。洗面台も広めに造っているので、家族が渋滞することもありません。
洗面台の奥にはランドリールームがあります。
Inspiration for a medium sized cloakroom in Other with white cabinets, a one-piece toilet, white walls, light hardwood flooring, beige floors, green worktops, feature lighting, a built in vanity unit, a wallpapered ceiling and wallpapered walls.
Inspiration for a medium sized cloakroom in Other with white cabinets, a one-piece toilet, white walls, light hardwood flooring, beige floors, green worktops, feature lighting, a built in vanity unit, a wallpapered ceiling and wallpapered walls.
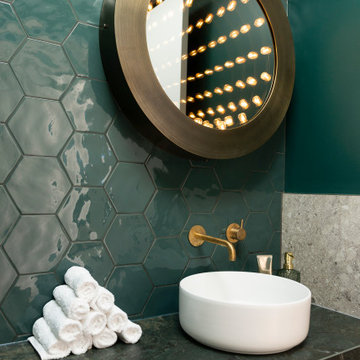
Design ideas for a small nautical cloakroom in Auckland with green cabinets, a one-piece toilet, green tiles, porcelain tiles, green walls, light hardwood flooring, a vessel sink, engineered stone worktops, yellow floors, green worktops and a floating vanity unit.

This is an example of a small coastal cloakroom in Auckland with green cabinets, a one-piece toilet, green tiles, porcelain tiles, green walls, light hardwood flooring, a vessel sink, engineered stone worktops, yellow floors, green worktops and a floating vanity unit.

Photo Credit: Kaskel Photo
This is an example of a medium sized rustic cloakroom in Chicago with freestanding cabinets, light wood cabinets, a two-piece toilet, green walls, light hardwood flooring, a submerged sink, quartz worktops, brown floors, green worktops, a freestanding vanity unit and wood walls.
This is an example of a medium sized rustic cloakroom in Chicago with freestanding cabinets, light wood cabinets, a two-piece toilet, green walls, light hardwood flooring, a submerged sink, quartz worktops, brown floors, green worktops, a freestanding vanity unit and wood walls.
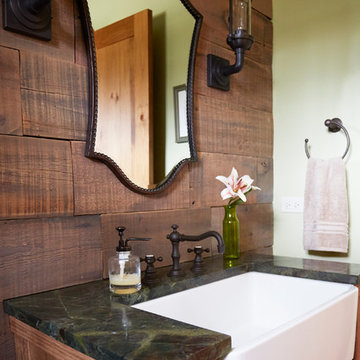
Photo Credit: Kaskel Photo
Photo of a medium sized rustic cloakroom in Chicago with freestanding cabinets, light wood cabinets, a two-piece toilet, green walls, light hardwood flooring, a submerged sink, quartz worktops, brown floors, green worktops, a freestanding vanity unit and wood walls.
Photo of a medium sized rustic cloakroom in Chicago with freestanding cabinets, light wood cabinets, a two-piece toilet, green walls, light hardwood flooring, a submerged sink, quartz worktops, brown floors, green worktops, a freestanding vanity unit and wood walls.
Cloakroom with Light Hardwood Flooring and Green Worktops Ideas and Designs
1