Cloakroom with Grey Walls and Light Hardwood Flooring Ideas and Designs
Sort by:Popular Today
1 - 20 of 433 photos

Design ideas for a small contemporary cloakroom in Boise with freestanding cabinets, dark wood cabinets, a one-piece toilet, grey tiles, stone tiles, grey walls, light hardwood flooring, a vessel sink, quartz worktops and brown floors.

Tony Soluri
Design ideas for a medium sized modern cloakroom in Chicago with grey tiles, porcelain tiles, grey walls, light hardwood flooring and an integrated sink.
Design ideas for a medium sized modern cloakroom in Chicago with grey tiles, porcelain tiles, grey walls, light hardwood flooring and an integrated sink.

Photo of a small modern cloakroom in Other with flat-panel cabinets, blue cabinets, a one-piece toilet, grey walls, light hardwood flooring, a built-in sink, marble worktops, multi-coloured worktops and a freestanding vanity unit.
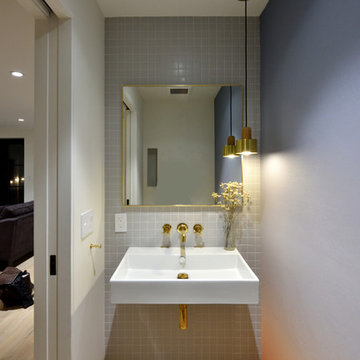
Design ideas for a medium sized modern cloakroom in New York with a wall mounted toilet, grey tiles, ceramic tiles, grey walls, light hardwood flooring, a wall-mounted sink, solid surface worktops and beige floors.
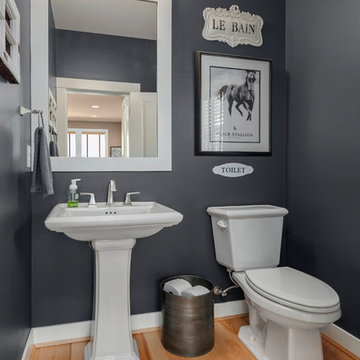
Photo of a medium sized traditional cloakroom in Seattle with a two-piece toilet, grey walls, light hardwood flooring, a pedestal sink, solid surface worktops and brown floors.

Hello powder room! Photos by: Rod Foster
Inspiration for a small nautical cloakroom in Orange County with beige tiles, grey tiles, mosaic tiles, light hardwood flooring, a vessel sink, travertine worktops, grey walls, beige floors and feature lighting.
Inspiration for a small nautical cloakroom in Orange County with beige tiles, grey tiles, mosaic tiles, light hardwood flooring, a vessel sink, travertine worktops, grey walls, beige floors and feature lighting.

brass taps, cheshire, chevron flooring, dark gray, elegant, herringbone flooring, manchester, timeless design
Photo of a medium sized traditional cloakroom in London with a one-piece toilet, light hardwood flooring, limestone worktops, grey worktops, recessed-panel cabinets, grey cabinets, grey walls, a submerged sink and beige floors.
Photo of a medium sized traditional cloakroom in London with a one-piece toilet, light hardwood flooring, limestone worktops, grey worktops, recessed-panel cabinets, grey cabinets, grey walls, a submerged sink and beige floors.

Beyond Beige Interior Design | www.beyondbeige.com | Ph: 604-876-3800 | Photography By Provoke Studios | Furniture Purchased From The Living Lab Furniture Co
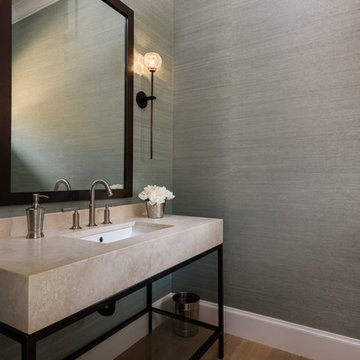
Medium sized nautical cloakroom in Hawaii with freestanding cabinets, black cabinets, light hardwood flooring, a submerged sink, marble worktops, grey walls and brown floors.
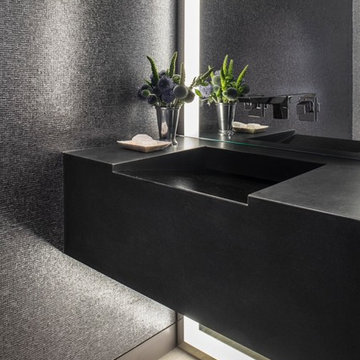
Design by Kendall Wilkinson
Design ideas for a contemporary cloakroom in New York with grey walls, light hardwood flooring, an integrated sink, beige floors and feature lighting.
Design ideas for a contemporary cloakroom in New York with grey walls, light hardwood flooring, an integrated sink, beige floors and feature lighting.
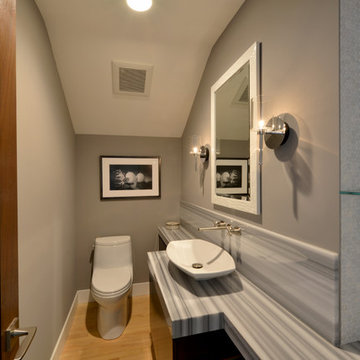
This powder bathroom was an addition, created from a space under the stairs that was previously used for storage.
This is an example of a small contemporary cloakroom in San Diego with flat-panel cabinets, black cabinets, a one-piece toilet, grey walls, light hardwood flooring, a vessel sink and onyx worktops.
This is an example of a small contemporary cloakroom in San Diego with flat-panel cabinets, black cabinets, a one-piece toilet, grey walls, light hardwood flooring, a vessel sink and onyx worktops.
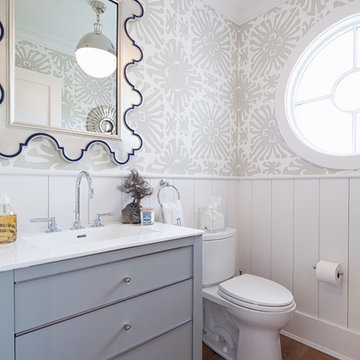
Design ideas for a traditional cloakroom in New York with flat-panel cabinets, grey cabinets, a two-piece toilet, grey walls, light hardwood flooring and a built-in sink.

Small powder room in our Roslyn Heights Ranch full-home makeover.
Design ideas for a small traditional cloakroom in New York with medium wood cabinets, a wall mounted toilet, blue tiles, ceramic tiles, grey walls, light hardwood flooring, a vessel sink, engineered stone worktops, brown worktops, a floating vanity unit and beaded cabinets.
Design ideas for a small traditional cloakroom in New York with medium wood cabinets, a wall mounted toilet, blue tiles, ceramic tiles, grey walls, light hardwood flooring, a vessel sink, engineered stone worktops, brown worktops, a floating vanity unit and beaded cabinets.

fun powder room with stone vessel sink, wall mount faucet, custom concrete counter top, and tile wall.
Photo of a small contemporary cloakroom in Bridgeport with flat-panel cabinets, beige cabinets, a two-piece toilet, grey tiles, porcelain tiles, grey walls, light hardwood flooring, a vessel sink, concrete worktops, beige floors, grey worktops, a floating vanity unit and wallpapered walls.
Photo of a small contemporary cloakroom in Bridgeport with flat-panel cabinets, beige cabinets, a two-piece toilet, grey tiles, porcelain tiles, grey walls, light hardwood flooring, a vessel sink, concrete worktops, beige floors, grey worktops, a floating vanity unit and wallpapered walls.

Design ideas for a traditional cloakroom in Miami with recessed-panel cabinets, white cabinets, grey walls, light hardwood flooring, a submerged sink, beige floors and grey worktops.
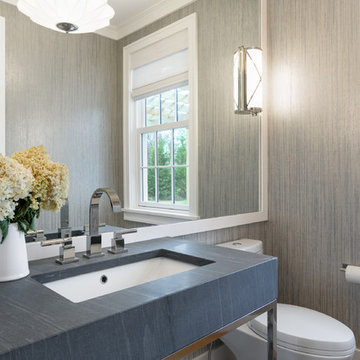
Chibi Moku
This is an example of a large beach style cloakroom in Boston with open cabinets, a one-piece toilet, grey walls, light hardwood flooring, a submerged sink and grey worktops.
This is an example of a large beach style cloakroom in Boston with open cabinets, a one-piece toilet, grey walls, light hardwood flooring, a submerged sink and grey worktops.

We always say that a powder room is the “gift” you give to the guests in your home; a special detail here and there, a touch of color added, and the space becomes a delight! This custom beauty, completed in January 2020, was carefully crafted through many construction drawings and meetings.
We intentionally created a shallower depth along both sides of the sink area in order to accommodate the location of the door openings. (The right side of the image leads to the foyer, while the left leads to a closet water closet room.) We even had the casing/trim applied after the countertop was installed in order to bring the marble in one piece! Setting the height of the wall faucet and wall outlet for the exposed P-Trap meant careful calculation and precise templating along the way, with plenty of interior construction drawings. But for such detail, it was well worth it.
From the book-matched miter on our black and white marble, to the wall mounted faucet in matte black, each design element is chosen to play off of the stacked metallic wall tile and scones. Our homeowners were thrilled with the results, and we think their guests are too!
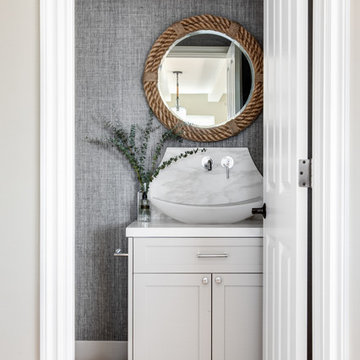
Chade Mellon
Photo of a small coastal cloakroom in Los Angeles with grey cabinets, light hardwood flooring, a vessel sink, shaker cabinets, grey walls, beige floors and white worktops.
Photo of a small coastal cloakroom in Los Angeles with grey cabinets, light hardwood flooring, a vessel sink, shaker cabinets, grey walls, beige floors and white worktops.
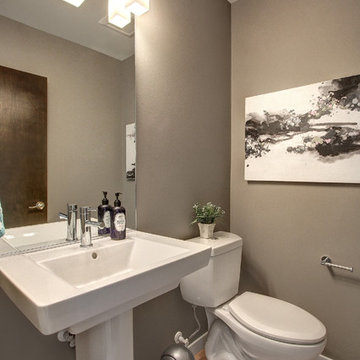
Photo of a modern cloakroom in Seattle with a pedestal sink, a two-piece toilet, grey walls and light hardwood flooring.

© Lassiter Photography | ReVisionCharlotte.com
This is an example of a medium sized retro cloakroom in Charlotte with flat-panel cabinets, grey cabinets, a two-piece toilet, grey walls, light hardwood flooring, a submerged sink, engineered stone worktops, brown floors, white worktops, a floating vanity unit and wallpapered walls.
This is an example of a medium sized retro cloakroom in Charlotte with flat-panel cabinets, grey cabinets, a two-piece toilet, grey walls, light hardwood flooring, a submerged sink, engineered stone worktops, brown floors, white worktops, a floating vanity unit and wallpapered walls.
Cloakroom with Grey Walls and Light Hardwood Flooring Ideas and Designs
1