Cloakroom with Light Wood Cabinets and White Walls Ideas and Designs
Refine by:
Budget
Sort by:Popular Today
241 - 260 of 746 photos
Item 1 of 3
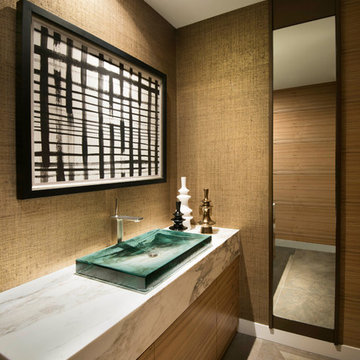
Anita Lang - IMI Design - Scottsdale, AZ
This is an example of a large contemporary cloakroom in Phoenix with light wood cabinets, white tiles, marble tiles, white walls, limestone flooring, a built-in sink, marble worktops and beige floors.
This is an example of a large contemporary cloakroom in Phoenix with light wood cabinets, white tiles, marble tiles, white walls, limestone flooring, a built-in sink, marble worktops and beige floors.
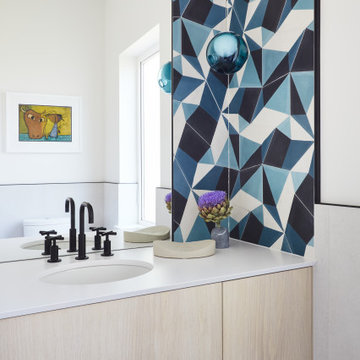
Medium sized eclectic cloakroom in Vancouver with flat-panel cabinets, light wood cabinets, a one-piece toilet, blue tiles, ceramic tiles, white walls, porcelain flooring, a submerged sink, engineered stone worktops, grey floors, white worktops and a floating vanity unit.
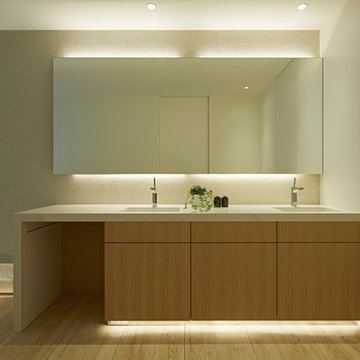
2ボウルの洗面台です。
間接照明を随所に設けて、ボリュームのある家具に浮遊感を与えています。
Inspiration for a modern cloakroom in Tokyo with a one-piece toilet, beige tiles, white walls, travertine flooring, a submerged sink, engineered stone worktops, beige floors, white worktops, beaded cabinets and light wood cabinets.
Inspiration for a modern cloakroom in Tokyo with a one-piece toilet, beige tiles, white walls, travertine flooring, a submerged sink, engineered stone worktops, beige floors, white worktops, beaded cabinets and light wood cabinets.
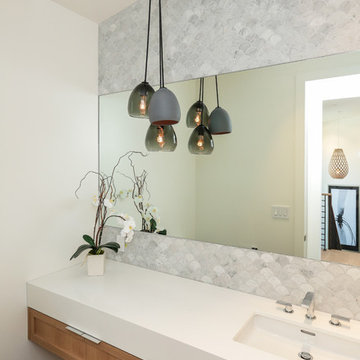
Inspiration for a contemporary cloakroom in San Francisco with shaker cabinets, light wood cabinets, grey tiles, white walls and a submerged sink.
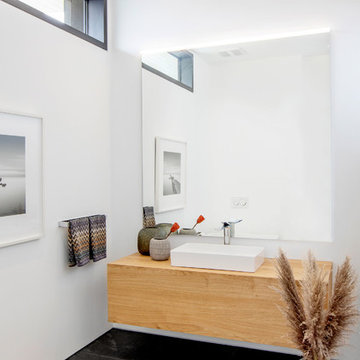
Large contemporary cloakroom in Vancouver with flat-panel cabinets, light wood cabinets, white walls, slate flooring, a vessel sink, wooden worktops and multi-coloured floors.
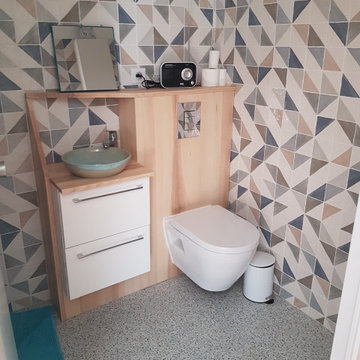
placard supprimé pour enfin respirer dans cet espace, ça a fait toute une différence ! Promis aucun jeu de photo ! Vasque céramique faite artisanalement, émaillage à la main. Meuble bois massif (fêne olivier) sur-mesure. Sol effet granito de plastique recyclé : plus chaud aux pieds, solution hyper lavable pour un espace somme toute bien fréquenté ! Photo du projet fini à faire... avec mirroir, et luminaire et mitigeur design ;) (!)
WC suspendu ultra économe en eau. Habillage bois : plateaux de Frene Olivier massif.
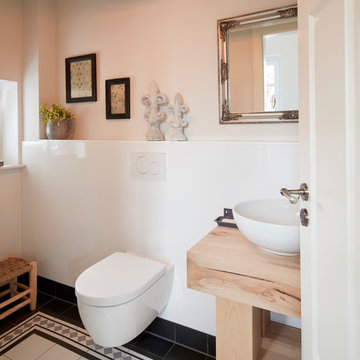
Design ideas for a small country cloakroom in Bremen with light wood cabinets, a wall mounted toilet, white walls, a vessel sink, multi-coloured floors, white tiles, porcelain tiles, ceramic flooring, wooden worktops and brown worktops.
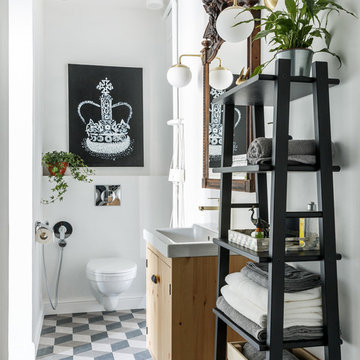
This is an example of a contemporary cloakroom in Moscow with flat-panel cabinets, light wood cabinets, a wall mounted toilet, white walls and multi-coloured floors.
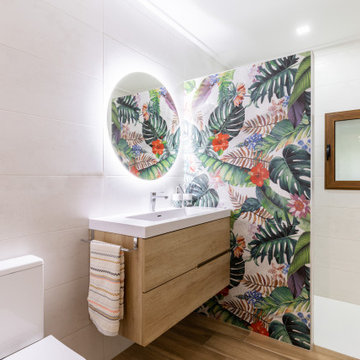
Vivienda inspirada en ambiente tropical. Con suelos y decorados con porcelánicos estampados con motivos florales y madera.
This is an example of a medium sized world-inspired cloakroom in Alicante-Costa Blanca with open cabinets, light wood cabinets, a one-piece toilet, grey tiles, mosaic tiles, white walls, ceramic flooring, an integrated sink, wooden worktops, brown floors, brown worktops and a built in vanity unit.
This is an example of a medium sized world-inspired cloakroom in Alicante-Costa Blanca with open cabinets, light wood cabinets, a one-piece toilet, grey tiles, mosaic tiles, white walls, ceramic flooring, an integrated sink, wooden worktops, brown floors, brown worktops and a built in vanity unit.
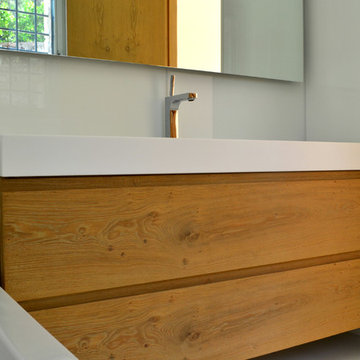
Photo of a small mediterranean cloakroom with light wood cabinets, white tiles, marble tiles, white walls, porcelain flooring, an integrated sink, solid surface worktops and white floors.
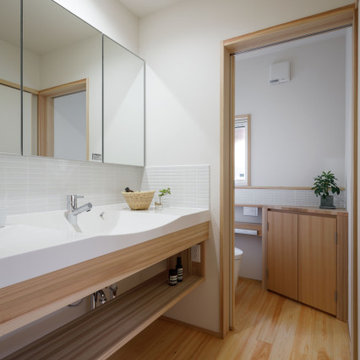
Photo of a scandinavian cloakroom in Other with open cabinets, light wood cabinets, white tiles, porcelain tiles, white walls, light hardwood flooring, an integrated sink, wooden worktops, beige floors, white worktops and a built in vanity unit.
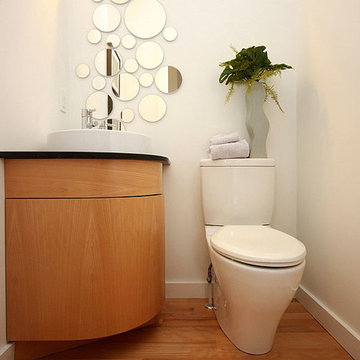
Ranger Homes Inc.
Design ideas for a small contemporary cloakroom in Calgary with a vessel sink, flat-panel cabinets, light wood cabinets, a two-piece toilet, white walls and light hardwood flooring.
Design ideas for a small contemporary cloakroom in Calgary with a vessel sink, flat-panel cabinets, light wood cabinets, a two-piece toilet, white walls and light hardwood flooring.
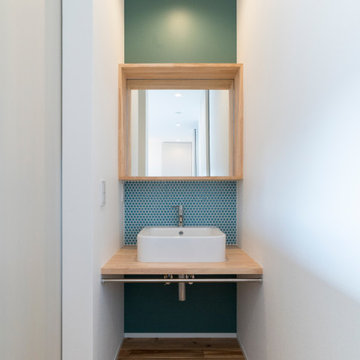
外観は、黒いBOXの手前にと木の壁を配したような構成としています。
木製ドアを開けると広々とした玄関。
正面には坪庭、右側には大きなシュークロゼット。
リビングダイニングルームは、大開口で屋外デッキとつながっているため、実際よりも広く感じられます。
100㎡以下のコンパクトな空間ですが、廊下などの移動空間を省略することで、リビングダイニングが少しでも広くなるようプランニングしています。
屋外デッキは、高い塀で外部からの視線をカットすることでプライバシーを確保しているため、のんびりくつろぐことができます。
家の名前にもなった『COCKPIT』と呼ばれる操縦席のような部屋は、いったん入ると出たくなくなる、超コンパクト空間です。
リビングの一角に設けたスタディコーナー、コンパクトな家事動線などを工夫しました。
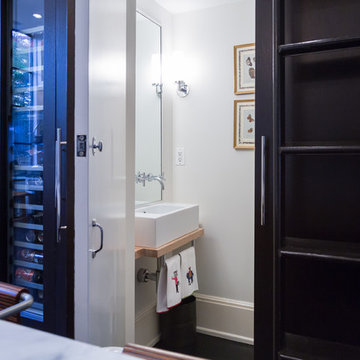
Powder Room with secret door
Photo Credit: Sean Shanahan
Design ideas for a small traditional cloakroom in DC Metro with a vessel sink, light wood cabinets, wooden worktops, white walls and brown worktops.
Design ideas for a small traditional cloakroom in DC Metro with a vessel sink, light wood cabinets, wooden worktops, white walls and brown worktops.
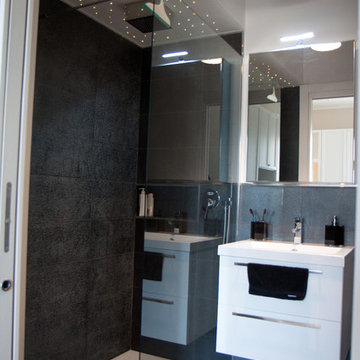
Cielo stellato doccia
Design ideas for a small modern cloakroom in Turin with open cabinets, light wood cabinets, a one-piece toilet, blue tiles, ceramic tiles, white walls, ceramic flooring, an integrated sink, solid surface worktops, grey floors and white worktops.
Design ideas for a small modern cloakroom in Turin with open cabinets, light wood cabinets, a one-piece toilet, blue tiles, ceramic tiles, white walls, ceramic flooring, an integrated sink, solid surface worktops, grey floors and white worktops.
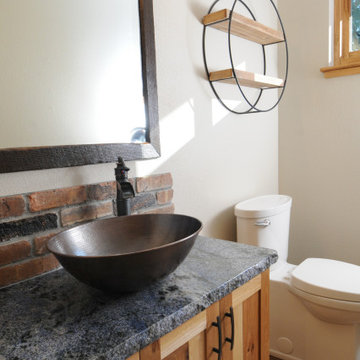
Hammered copper vessel sink on Blue Bahia granite countertops over knotty hickory cabinets. Reclaimed historic Chicago brick. Reclaimed historic beam mirror surround. Milgard window with stained pine interior. Panasonic fan.
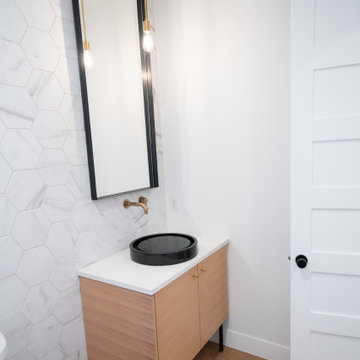
Design ideas for a medium sized modern cloakroom in Denver with flat-panel cabinets, light wood cabinets, a two-piece toilet, white tiles, porcelain tiles, white walls, medium hardwood flooring, a vessel sink, quartz worktops, brown floors, white worktops and a freestanding vanity unit.
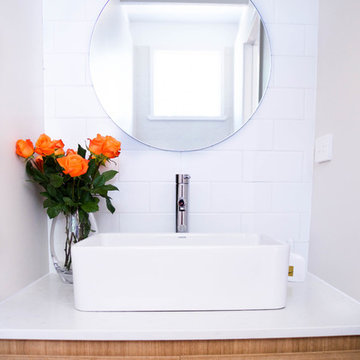
A palette of timeless white tones throughout this beach house residence is broken up with bursts of orange, grey and copper.
Our team worked closely with the client to achieve the perfect kitchen layout with high attention to details such as the placement of chopping board cavities, pull out bins, breakfast bar and pantry shelving.
Carefully selected fabrics for the custom made Sven sofa by Carnells Design, scatter cushions, window seats and bedheads.
Photography: Natalie Lyons
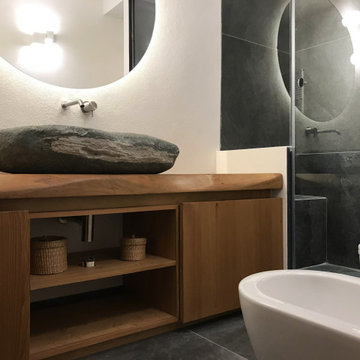
particolare incasso doccia
Design ideas for a medium sized romantic cloakroom in Other with flat-panel cabinets, light wood cabinets, a wall mounted toilet, black tiles, porcelain tiles, white walls, medium hardwood flooring, a vessel sink, wooden worktops, brown floors and brown worktops.
Design ideas for a medium sized romantic cloakroom in Other with flat-panel cabinets, light wood cabinets, a wall mounted toilet, black tiles, porcelain tiles, white walls, medium hardwood flooring, a vessel sink, wooden worktops, brown floors and brown worktops.
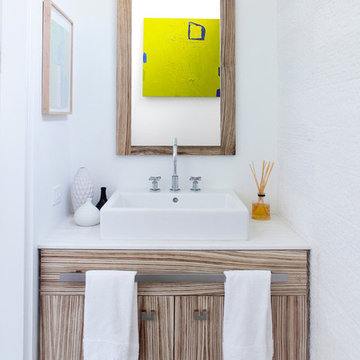
This 7,000 square foot space is a modern weekend getaway for a modern family of four. The owners were looking for a designer who could fuse their love of art and elegant furnishings with the practicality that would fit their lifestyle. They owned the land and wanted to build their new home from the ground up. Betty Wasserman Art & Interiors, Ltd. was a natural fit to make their vision a reality.
Upon entering the house, you are immediately drawn to the clean, contemporary space that greets your eye. A curtain wall of glass with sliding doors, along the back of the house, allows everyone to enjoy the harbor views and a calming connection to the outdoors from any vantage point, simultaneously allowing watchful parents to keep an eye on the children in the pool while relaxing indoors. Here, as in all her projects, Betty focused on the interaction between pattern and texture, industrial and organic.
For more about Betty Wasserman, click here: https://www.bettywasserman.com/
To learn more about this project, click here: https://www.bettywasserman.com/spaces/sag-harbor-hideaway/
Cloakroom with Light Wood Cabinets and White Walls Ideas and Designs
13