Cloakroom with Light Wood Cabinets and White Walls Ideas and Designs
Refine by:
Budget
Sort by:Popular Today
161 - 180 of 744 photos
Item 1 of 3
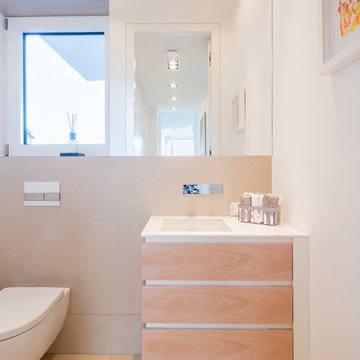
Fotos: Julia Vogel, Köln
Design ideas for a small contemporary cloakroom in Dusseldorf with flat-panel cabinets, light wood cabinets, a wall mounted toilet, beige tiles, stone tiles, white walls, a submerged sink, solid surface worktops, beige floors and white worktops.
Design ideas for a small contemporary cloakroom in Dusseldorf with flat-panel cabinets, light wood cabinets, a wall mounted toilet, beige tiles, stone tiles, white walls, a submerged sink, solid surface worktops, beige floors and white worktops.
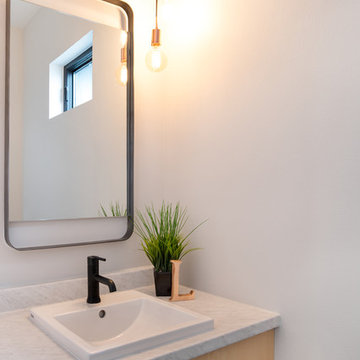
Photos by Alison Sund
Design ideas for a small contemporary cloakroom in Other with flat-panel cabinets, light wood cabinets, a one-piece toilet, white walls, a built-in sink, laminate worktops and white worktops.
Design ideas for a small contemporary cloakroom in Other with flat-panel cabinets, light wood cabinets, a one-piece toilet, white walls, a built-in sink, laminate worktops and white worktops.
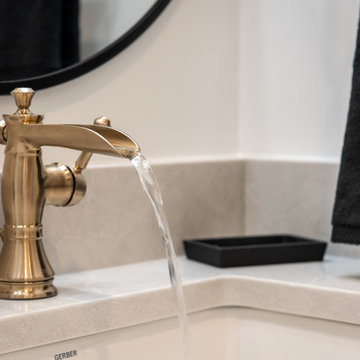
Jared Medley
Photo of a small traditional cloakroom in Salt Lake City with recessed-panel cabinets, light wood cabinets, a two-piece toilet, white walls, ceramic flooring, a submerged sink, quartz worktops, multi-coloured floors and white worktops.
Photo of a small traditional cloakroom in Salt Lake City with recessed-panel cabinets, light wood cabinets, a two-piece toilet, white walls, ceramic flooring, a submerged sink, quartz worktops, multi-coloured floors and white worktops.
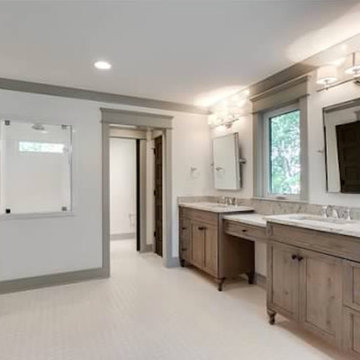
Inspiration for a large modern cloakroom in Nashville with a submerged sink, recessed-panel cabinets, light wood cabinets, marble worktops and white walls.
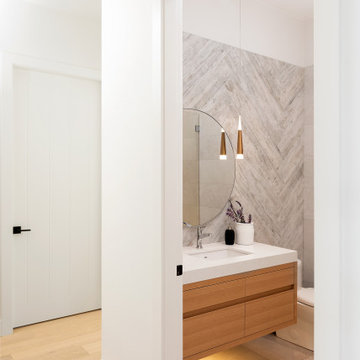
This is an example of a large contemporary cloakroom in Other with light wood cabinets, a one-piece toilet, grey tiles, ceramic tiles, white walls, ceramic flooring, a submerged sink, engineered stone worktops, grey floors, white worktops and a floating vanity unit.
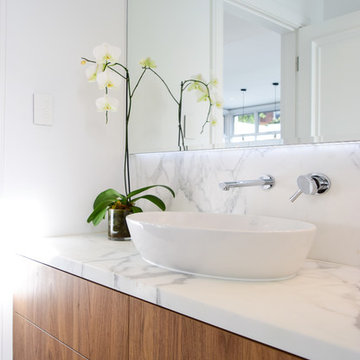
Medium sized contemporary cloakroom in Melbourne with flat-panel cabinets, light wood cabinets, white tiles, marble tiles, white walls, a vessel sink and marble worktops.

After the second fallout of the Delta Variant amidst the COVID-19 Pandemic in mid 2021, our team working from home, and our client in quarantine, SDA Architects conceived Japandi Home.
The initial brief for the renovation of this pool house was for its interior to have an "immediate sense of serenity" that roused the feeling of being peaceful. Influenced by loneliness and angst during quarantine, SDA Architects explored themes of escapism and empathy which led to a “Japandi” style concept design – the nexus between “Scandinavian functionality” and “Japanese rustic minimalism” to invoke feelings of “art, nature and simplicity.” This merging of styles forms the perfect amalgamation of both function and form, centred on clean lines, bright spaces and light colours.
Grounded by its emotional weight, poetic lyricism, and relaxed atmosphere; Japandi Home aesthetics focus on simplicity, natural elements, and comfort; minimalism that is both aesthetically pleasing yet highly functional.
Japandi Home places special emphasis on sustainability through use of raw furnishings and a rejection of the one-time-use culture we have embraced for numerous decades. A plethora of natural materials, muted colours, clean lines and minimal, yet-well-curated furnishings have been employed to showcase beautiful craftsmanship – quality handmade pieces over quantitative throwaway items.
A neutral colour palette compliments the soft and hard furnishings within, allowing the timeless pieces to breath and speak for themselves. These calming, tranquil and peaceful colours have been chosen so when accent colours are incorporated, they are done so in a meaningful yet subtle way. Japandi home isn’t sparse – it’s intentional.
The integrated storage throughout – from the kitchen, to dining buffet, linen cupboard, window seat, entertainment unit, bed ensemble and walk-in wardrobe are key to reducing clutter and maintaining the zen-like sense of calm created by these clean lines and open spaces.
The Scandinavian concept of “hygge” refers to the idea that ones home is your cosy sanctuary. Similarly, this ideology has been fused with the Japanese notion of “wabi-sabi”; the idea that there is beauty in imperfection. Hence, the marriage of these design styles is both founded on minimalism and comfort; easy-going yet sophisticated. Conversely, whilst Japanese styles can be considered “sleek” and Scandinavian, “rustic”, the richness of the Japanese neutral colour palette aids in preventing the stark, crisp palette of Scandinavian styles from feeling cold and clinical.
Japandi Home’s introspective essence can ultimately be considered quite timely for the pandemic and was the quintessential lockdown project our team needed.
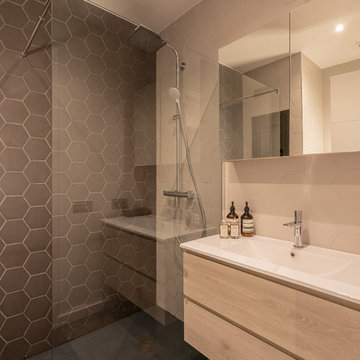
http://contentostudio.com
Design ideas for a modern cloakroom in Barcelona with light wood cabinets, a one-piece toilet, white tiles, white walls, a trough sink and white worktops.
Design ideas for a modern cloakroom in Barcelona with light wood cabinets, a one-piece toilet, white tiles, white walls, a trough sink and white worktops.
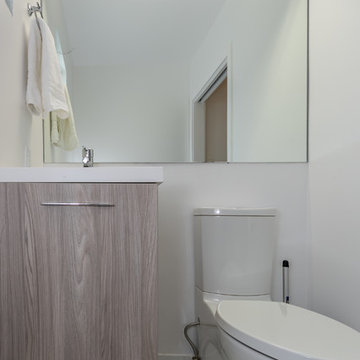
This is an example of a small modern cloakroom in Los Angeles with light wood cabinets, white walls, porcelain flooring, an integrated sink and engineered stone worktops.
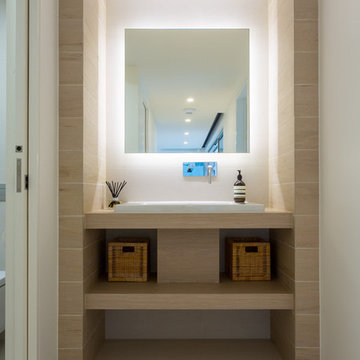
Adam Johnson
Small modern cloakroom in Brisbane with a built-in sink, open cabinets, light wood cabinets, laminate worktops, porcelain tiles, white walls, porcelain flooring and beige tiles.
Small modern cloakroom in Brisbane with a built-in sink, open cabinets, light wood cabinets, laminate worktops, porcelain tiles, white walls, porcelain flooring and beige tiles.

This is an example of a medium sized traditional cloakroom in Portland with flat-panel cabinets, light wood cabinets, a two-piece toilet, beige tiles, porcelain tiles, white walls, concrete flooring, an integrated sink, solid surface worktops, grey floors and white worktops.
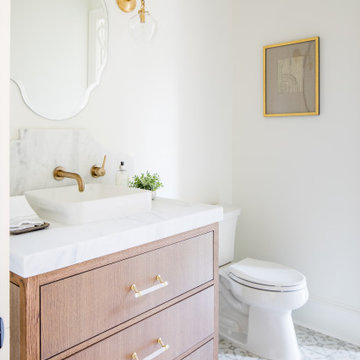
This is an example of a medium sized traditional cloakroom in Atlanta with freestanding cabinets, light wood cabinets, white walls, cement flooring, a vessel sink, marble worktops, grey floors and white worktops.
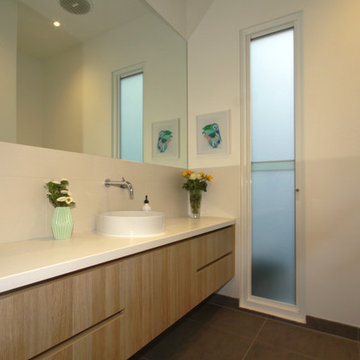
Design ideas for a modern cloakroom in Melbourne with flat-panel cabinets, light wood cabinets, white tiles, porcelain tiles, white walls, a vessel sink, solid surface worktops and brown floors.
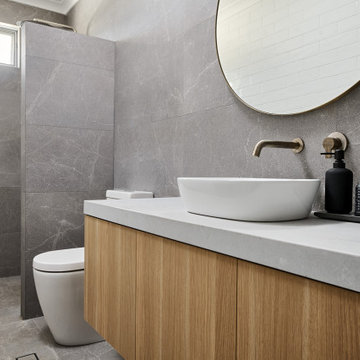
Natural planked oak, paired with chalky white and concrete sheeting highlights our Jackson Home as a Scandinavian Interior. With each room focused on materials blending cohesively, the rooms holid unity in the home‘s interior. A curved centre peice in the Kitchen encourages the space to feel like a room with customised bespoke built in furniture rather than your every day kitchen.
My clients main objective for the homes interior, forming a space where guests were able to interact with the host at times of entertaining. Unifying the kitchen, dining and living spaces will change the layout making the kitchen the focal point of entrace into the home.
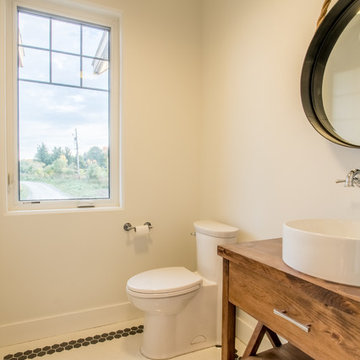
Photo of a small classic cloakroom in Toronto with freestanding cabinets, light wood cabinets, a two-piece toilet, white walls, ceramic flooring, a vessel sink, wooden worktops and brown worktops.
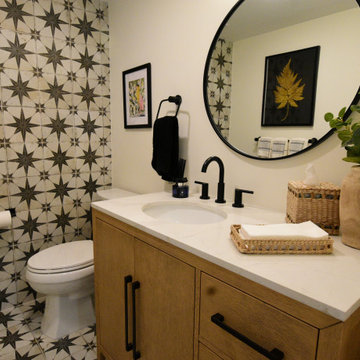
This Powder Room is quintessential modern farm house. Black & White patterned ceramic tile cover the floor and far wall. The freestanding vanity base is wire brushed oak with a white quartz top & black hardware. A round black framed mirror & wood & textured décor completes the look.
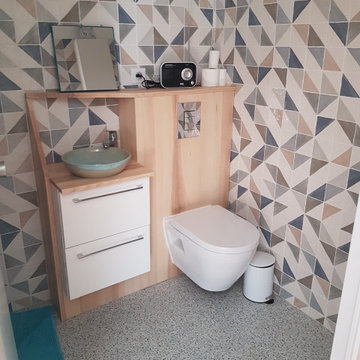
placard supprimé pour enfin respirer dans cet espace, ça a fait toute une différence ! Promis aucun jeu de photo ! Vasque céramique faite artisanalement, émaillage à la main. Meuble bois massif (fêne olivier) sur-mesure. Sol effet granito de plastique recyclé : plus chaud aux pieds, solution hyper lavable pour un espace somme toute bien fréquenté ! Photo du projet fini à faire... avec mirroir, et luminaire et mitigeur design ;) (!)
WC suspendu ultra économe en eau. Habillage bois : plateaux de Frene Olivier massif.
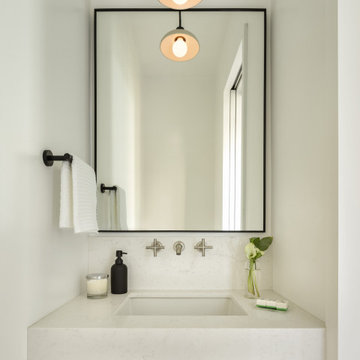
Compact powder room with floating vanity and wall mounted plumbing fixtures.
Photo of a small modern cloakroom in San Francisco with flat-panel cabinets, light wood cabinets, a wall mounted toilet, white walls, medium hardwood flooring, a submerged sink, engineered stone worktops, white worktops and a floating vanity unit.
Photo of a small modern cloakroom in San Francisco with flat-panel cabinets, light wood cabinets, a wall mounted toilet, white walls, medium hardwood flooring, a submerged sink, engineered stone worktops, white worktops and a floating vanity unit.
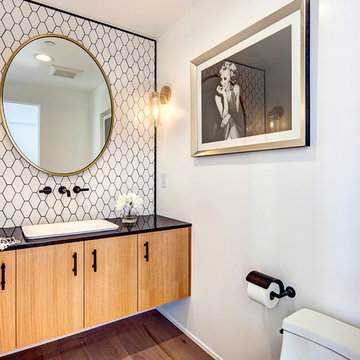
Design ideas for a medium sized modern cloakroom in Los Angeles with flat-panel cabinets, light wood cabinets, a one-piece toilet, white tiles, ceramic tiles, white walls, medium hardwood flooring, a built-in sink and engineered stone worktops.
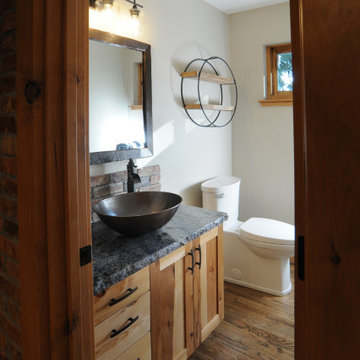
Hammered copper vessel sink on Blue Bahia granite countertops over knotty hickory cabinets. Reclaimed historic Chicago brick. Reclaimed historic beam mirror surround. Milgard window with stained pine interior. Panasonic fan.
Cloakroom with Light Wood Cabinets and White Walls Ideas and Designs
9