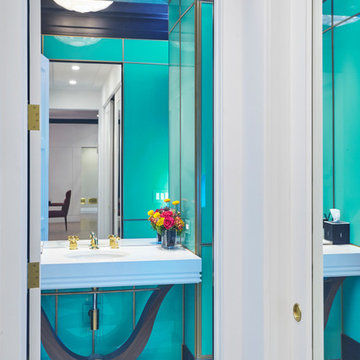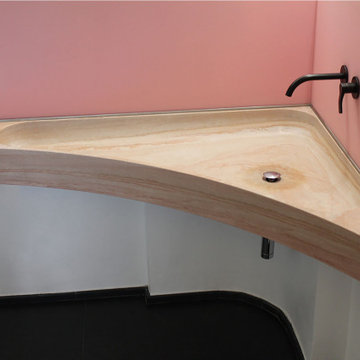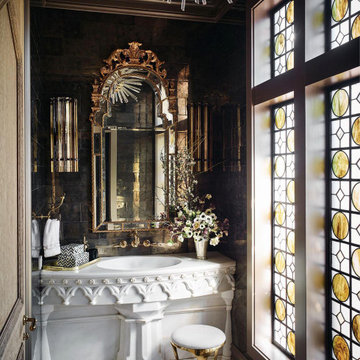Cloakroom with Limestone Flooring and a Coffered Ceiling Ideas and Designs
Refine by:
Budget
Sort by:Popular Today
1 - 3 of 3 photos
Item 1 of 3

Back painted glass with Brass Framing and hidden door storage.
Custom Vanity design: Randall Architects
Photo: Amy Braswell
Design ideas for a classic cloakroom in Chicago with blue tiles, glass sheet walls, a freestanding vanity unit, limestone flooring, marble worktops, white worktops and a coffered ceiling.
Design ideas for a classic cloakroom in Chicago with blue tiles, glass sheet walls, a freestanding vanity unit, limestone flooring, marble worktops, white worktops and a coffered ceiling.

Inspiration for a small eclectic cloakroom in Milan with a two-piece toilet, pink tiles, glass sheet walls, pink walls, limestone flooring, a wall-mounted sink, limestone worktops, black floors, pink worktops, a floating vanity unit and a coffered ceiling.

Formal Powder with natural pyrite wall tile and Silver Pearl limestone flooring in a custom pattern. The unique carved marble vanity was supplied by the client and is topped with a custom countertop of Zodiaq engineered quartz.
6x12" Pyrite tile by Ann SacksInterior Design: Ken Fulk
Photographer: Douglas Friedman
Photographer: Douglas Friedman
Cloakroom with Limestone Flooring and a Coffered Ceiling Ideas and Designs
1