Cloakroom with Limestone Flooring and a Freestanding Vanity Unit Ideas and Designs
Refine by:
Budget
Sort by:Popular Today
1 - 19 of 19 photos
Item 1 of 3

Elegant powder room featuring a black, semi circle vanity Werner Straube Photography
Inspiration for a large classic cloakroom in Chicago with a submerged sink, freestanding cabinets, black cabinets, beige walls, black tiles, slate tiles, limestone flooring, granite worktops, grey floors, black worktops, feature lighting, a freestanding vanity unit, a drop ceiling and wallpapered walls.
Inspiration for a large classic cloakroom in Chicago with a submerged sink, freestanding cabinets, black cabinets, beige walls, black tiles, slate tiles, limestone flooring, granite worktops, grey floors, black worktops, feature lighting, a freestanding vanity unit, a drop ceiling and wallpapered walls.

Photo of a small contemporary cloakroom in Milan with light wood cabinets, grey tiles, stone slabs, blue walls, limestone flooring, a vessel sink, grey floors and a freestanding vanity unit.
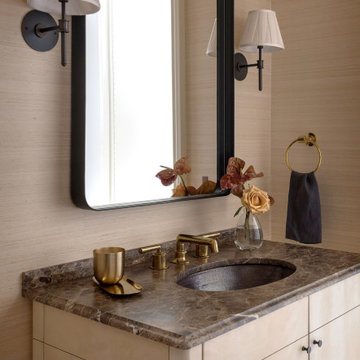
Cloakroom in San Francisco with limestone flooring, marble worktops, a freestanding vanity unit and wallpapered walls.
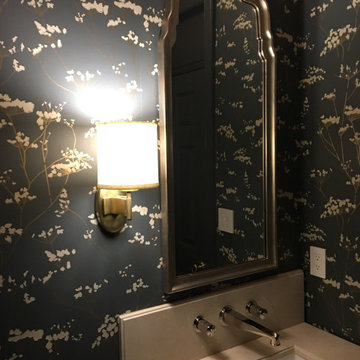
Photo of a medium sized classic cloakroom in DC Metro with limestone flooring, a submerged sink, marble worktops, beige floors, beige worktops, a freestanding vanity unit and wallpapered walls.

Photo of a medium sized traditional cloakroom in Chicago with shaker cabinets, blue cabinets, blue walls, limestone flooring, a submerged sink, marble worktops, beige floors, white worktops, a freestanding vanity unit and wallpapered walls.
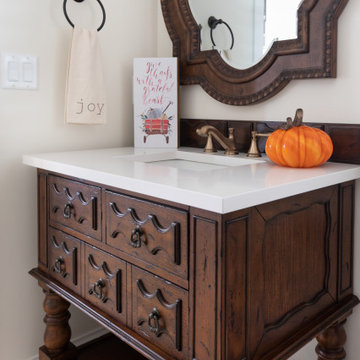
Character furniture base to add a surprise to this powder room.
This is an example of a small traditional cloakroom in Milwaukee with raised-panel cabinets, brown cabinets, a two-piece toilet, beige walls, limestone flooring, a submerged sink, engineered stone worktops, beige floors, white worktops and a freestanding vanity unit.
This is an example of a small traditional cloakroom in Milwaukee with raised-panel cabinets, brown cabinets, a two-piece toilet, beige walls, limestone flooring, a submerged sink, engineered stone worktops, beige floors, white worktops and a freestanding vanity unit.

Clerestory windows draw light into this sizable powder room. For splash durability, textured limestone runs behind a custom vanity designed to look like a piece of furniture.
The Village at Seven Desert Mountain—Scottsdale
Architecture: Drewett Works
Builder: Cullum Homes
Interiors: Ownby Design
Landscape: Greey | Pickett
Photographer: Dino Tonn
https://www.drewettworks.com/the-model-home-at-village-at-seven-desert-mountain/
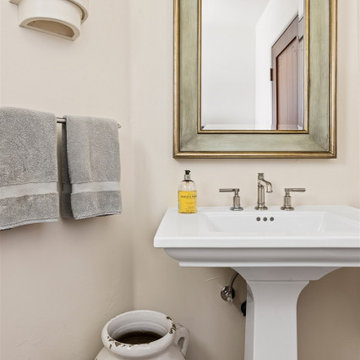
This is an example of a small traditional cloakroom in Phoenix with white cabinets, a one-piece toilet, white walls, limestone flooring, a pedestal sink and a freestanding vanity unit.
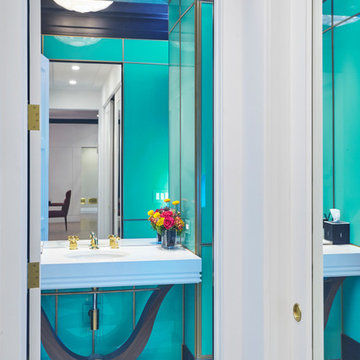
Back painted glass with Brass Framing and hidden door storage.
Custom Vanity design: Randall Architects
Photo: Amy Braswell
Design ideas for a classic cloakroom in Chicago with blue tiles, glass sheet walls, a freestanding vanity unit, limestone flooring, marble worktops, white worktops and a coffered ceiling.
Design ideas for a classic cloakroom in Chicago with blue tiles, glass sheet walls, a freestanding vanity unit, limestone flooring, marble worktops, white worktops and a coffered ceiling.
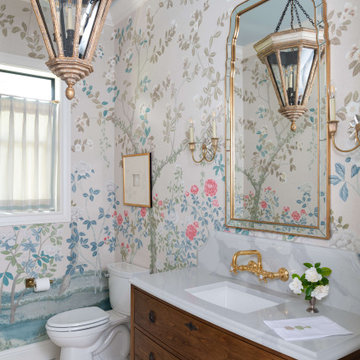
Photo of a cloakroom in Houston with medium wood cabinets, limestone flooring, a submerged sink, engineered stone worktops, white worktops, a freestanding vanity unit and wallpapered walls.
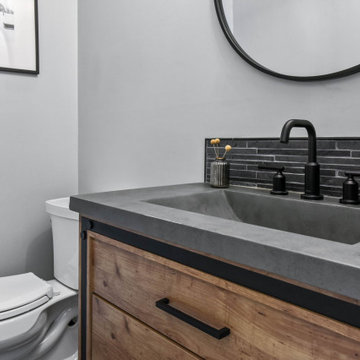
Powder Room
Small rural cloakroom in Chicago with beaded cabinets, light wood cabinets, a two-piece toilet, black tiles, stone tiles, grey walls, limestone flooring, an integrated sink, concrete worktops, grey floors, grey worktops and a freestanding vanity unit.
Small rural cloakroom in Chicago with beaded cabinets, light wood cabinets, a two-piece toilet, black tiles, stone tiles, grey walls, limestone flooring, an integrated sink, concrete worktops, grey floors, grey worktops and a freestanding vanity unit.
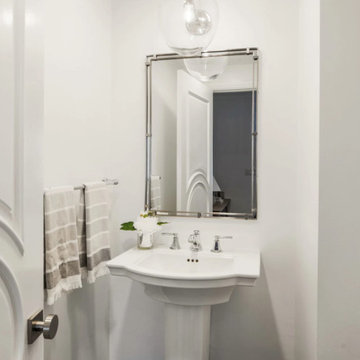
Our favorite thing about this powder room is the bamboo style mirror in a modern twist, the door moulding and the pendant, globe light
Inspiration for a medium sized cloakroom in San Diego with a one-piece toilet, white tiles, white walls, limestone flooring, grey floors and a freestanding vanity unit.
Inspiration for a medium sized cloakroom in San Diego with a one-piece toilet, white tiles, white walls, limestone flooring, grey floors and a freestanding vanity unit.
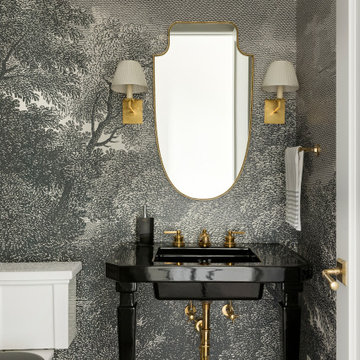
janet gridley interior design, arcadia mural, kathryn sink, vaughan sconce, roman pattern tile.
Photo of a traditional cloakroom in Minneapolis with black cabinets, black walls, limestone flooring, a console sink, grey floors, black worktops and a freestanding vanity unit.
Photo of a traditional cloakroom in Minneapolis with black cabinets, black walls, limestone flooring, a console sink, grey floors, black worktops and a freestanding vanity unit.
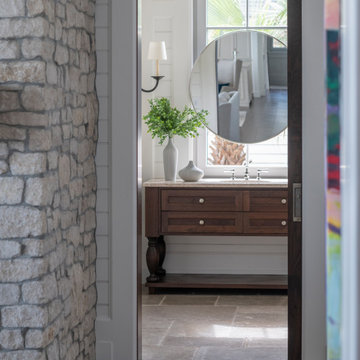
Housed atop a sand dune overlooking a crescent shaped beach, this updated innovative shingle style home replaced an existing vacation home our clients purchased a number of years ago. Significantly upgrading what was previously there, the single characteristic they wanted to maintain was a curved glass element that made the home distinctly identifiable from the beach. The height of the dune is unique for the area and well above flood plane which permits living space on all three levels of the home. Choreographed to fit within the natural landscape, guests entering the home from the front porch are immediately greeted with stunning views of the ocean. Delicate wood paneling and textural details are illuminated by abundant natural light flooding the home. East and West facing stairs are greeted with a wash of sunlight in the morning and evening, illuminating paths to breakfast and returning to rest. Photo by Brennan Wesley
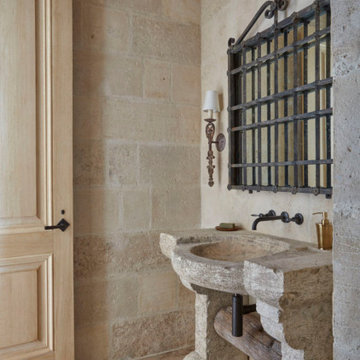
Antique limestone sink for the powder room by Phoenician Stone.
Photo of a medium sized country cloakroom in Dallas with open cabinets, beige cabinets, beige tiles, limestone tiles, beige walls, limestone flooring, a trough sink, limestone worktops, beige floors, beige worktops and a freestanding vanity unit.
Photo of a medium sized country cloakroom in Dallas with open cabinets, beige cabinets, beige tiles, limestone tiles, beige walls, limestone flooring, a trough sink, limestone worktops, beige floors, beige worktops and a freestanding vanity unit.
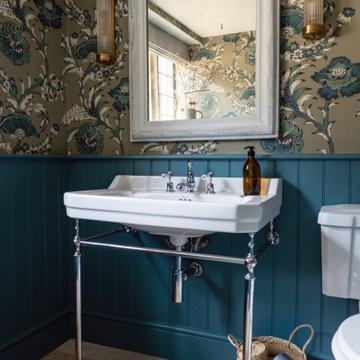
Cloakroom/WC for Cotswold Country House
Design ideas for a medium sized country cloakroom in Gloucestershire with a two-piece toilet, blue walls, limestone flooring, a console sink, beige floors and a freestanding vanity unit.
Design ideas for a medium sized country cloakroom in Gloucestershire with a two-piece toilet, blue walls, limestone flooring, a console sink, beige floors and a freestanding vanity unit.

Inspiration for a medium sized traditional cloakroom in DC Metro with limestone flooring, a submerged sink, marble worktops, beige floors, beige worktops, a freestanding vanity unit and wallpapered walls.
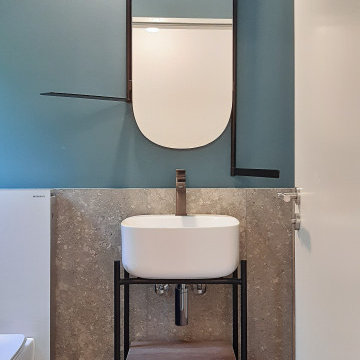
Design ideas for a small contemporary cloakroom in Milan with light wood cabinets, grey tiles, stone slabs, blue walls, limestone flooring, a vessel sink, grey floors and a freestanding vanity unit.
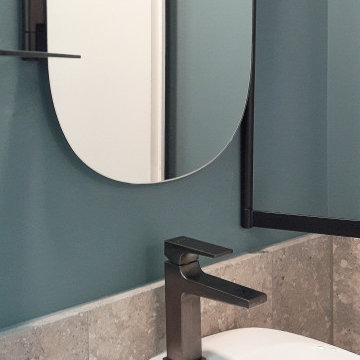
Small contemporary cloakroom with light wood cabinets, grey tiles, stone slabs, blue walls, limestone flooring, a vessel sink, grey floors and a freestanding vanity unit.
Cloakroom with Limestone Flooring and a Freestanding Vanity Unit Ideas and Designs
1