Cloakroom with Louvered Cabinets and Multi-coloured Walls Ideas and Designs
Refine by:
Budget
Sort by:Popular Today
1 - 9 of 9 photos
Item 1 of 3

Photo of a small traditional cloakroom in San Francisco with louvered cabinets, dark wood cabinets, a wall mounted toilet, white tiles, stone slabs, multi-coloured walls, marble flooring, a vessel sink, onyx worktops, beige floors, white worktops, a floating vanity unit and wood walls.

This estate is a transitional home that blends traditional architectural elements with clean-lined furniture and modern finishes. The fine balance of curved and straight lines results in an uncomplicated design that is both comfortable and relaxing while still sophisticated and refined. The red-brick exterior façade showcases windows that assure plenty of light. Once inside, the foyer features a hexagonal wood pattern with marble inlays and brass borders which opens into a bright and spacious interior with sumptuous living spaces. The neutral silvery grey base colour palette is wonderfully punctuated by variations of bold blue, from powder to robin’s egg, marine and royal. The anything but understated kitchen makes a whimsical impression, featuring marble counters and backsplashes, cherry blossom mosaic tiling, powder blue custom cabinetry and metallic finishes of silver, brass, copper and rose gold. The opulent first-floor powder room with gold-tiled mosaic mural is a visual feast.
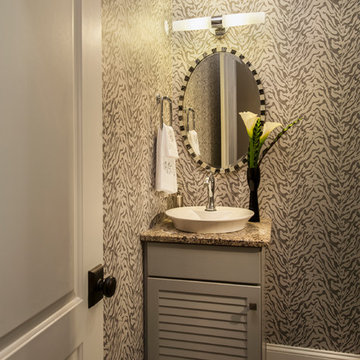
This is an example of a small contemporary cloakroom in Philadelphia with louvered cabinets, white cabinets, multi-coloured walls, dark hardwood flooring, a vessel sink and grey worktops.
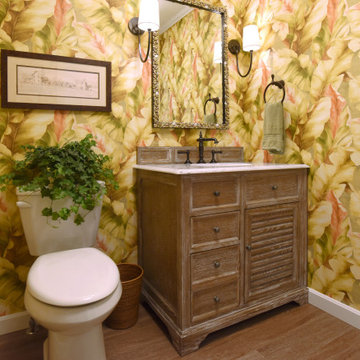
Powder room
Design ideas for a medium sized coastal cloakroom in Other with louvered cabinets, distressed cabinets, multi-coloured walls, vinyl flooring, marble worktops, brown floors, white worktops, a freestanding vanity unit and wallpapered walls.
Design ideas for a medium sized coastal cloakroom in Other with louvered cabinets, distressed cabinets, multi-coloured walls, vinyl flooring, marble worktops, brown floors, white worktops, a freestanding vanity unit and wallpapered walls.
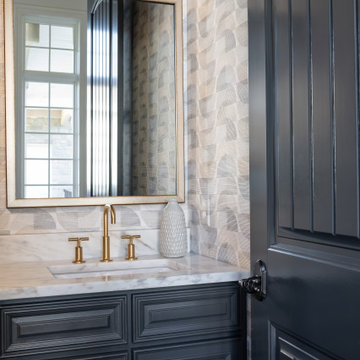
This is an example of a medium sized traditional cloakroom in St Louis with louvered cabinets, blue cabinets, multi-coloured walls, a submerged sink, engineered stone worktops, white worktops and a built in vanity unit.

This estate is a transitional home that blends traditional architectural elements with clean-lined furniture and modern finishes. The fine balance of curved and straight lines results in an uncomplicated design that is both comfortable and relaxing while still sophisticated and refined. The red-brick exterior façade showcases windows that assure plenty of light. Once inside, the foyer features a hexagonal wood pattern with marble inlays and brass borders which opens into a bright and spacious interior with sumptuous living spaces. The neutral silvery grey base colour palette is wonderfully punctuated by variations of bold blue, from powder to robin’s egg, marine and royal. The anything but understated kitchen makes a whimsical impression, featuring marble counters and backsplashes, cherry blossom mosaic tiling, powder blue custom cabinetry and metallic finishes of silver, brass, copper and rose gold. The opulent first-floor powder room with gold-tiled mosaic mural is a visual feast.
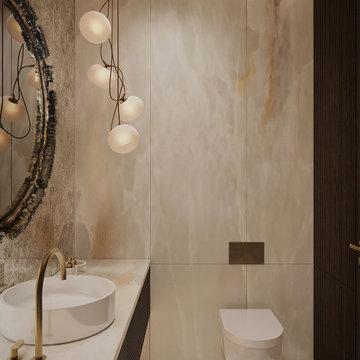
This is an example of a small traditional cloakroom in San Francisco with louvered cabinets, dark wood cabinets, a wall mounted toilet, white tiles, stone slabs, multi-coloured walls, marble flooring, a vessel sink, onyx worktops, beige floors, white worktops, a floating vanity unit and wood walls.
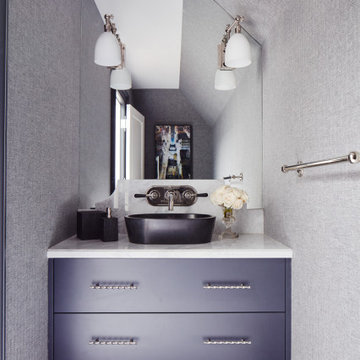
This estate is a transitional home that blends traditional architectural elements with clean-lined furniture and modern finishes. The fine balance of curved and straight lines results in an uncomplicated design that is both comfortable and relaxing while still sophisticated and refined. The red-brick exterior façade showcases windows that assure plenty of light. Once inside, the foyer features a hexagonal wood pattern with marble inlays and brass borders which opens into a bright and spacious interior with sumptuous living spaces. The neutral silvery grey base colour palette is wonderfully punctuated by variations of bold blue, from powder to robin’s egg, marine and royal. The anything but understated kitchen makes a whimsical impression, featuring marble counters and backsplashes, cherry blossom mosaic tiling, powder blue custom cabinetry and metallic finishes of silver, brass, copper and rose gold. The opulent first-floor powder room with gold-tiled mosaic mural is a visual feast.
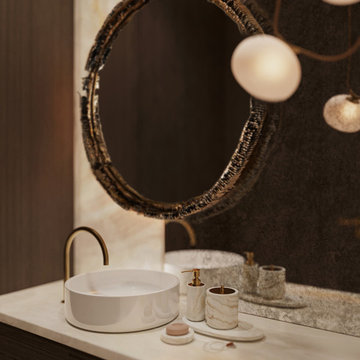
Small classic cloakroom in San Francisco with louvered cabinets, dark wood cabinets, a wall mounted toilet, white tiles, stone slabs, multi-coloured walls, marble flooring, a vessel sink, onyx worktops, beige floors, white worktops, a floating vanity unit and wood walls.
Cloakroom with Louvered Cabinets and Multi-coloured Walls Ideas and Designs
1