Cloakroom with All Types of Cabinet Finish and Marble Flooring Ideas and Designs
Refine by:
Budget
Sort by:Popular Today
1 - 20 of 1,358 photos
Item 1 of 3

This is an example of a large classic cloakroom in Other with freestanding cabinets, yellow cabinets, a one-piece toilet, marble flooring, a wall-mounted sink and a floating vanity unit.

White and Black powder room with shower. Beautiful mosaic floor and Brass accesories
Inspiration for a small classic cloakroom in Houston with freestanding cabinets, black cabinets, a one-piece toilet, white tiles, metro tiles, white walls, marble flooring, a built-in sink, marble worktops, multi-coloured floors, grey worktops, a freestanding vanity unit and panelled walls.
Inspiration for a small classic cloakroom in Houston with freestanding cabinets, black cabinets, a one-piece toilet, white tiles, metro tiles, white walls, marble flooring, a built-in sink, marble worktops, multi-coloured floors, grey worktops, a freestanding vanity unit and panelled walls.
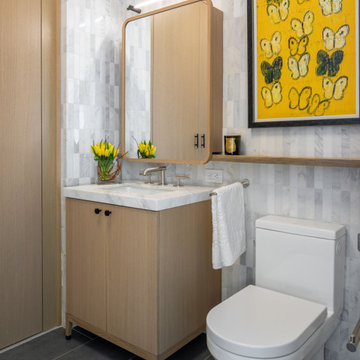
Our NYC studio designed this gorgeous condo for a family of four with the goal of maximizing space in a modest amount of square footage. A custom sectional in the living room was created to accommodate the family without feeling overcrowded, while the son's bedroom features a custom Murphy bed to optimize space during the day. To fulfill the daughter's wish for fairy lighting, an entire wall of them was installed behind her bed, casting a beautiful glow at night. In the kitchen, we added plenty of cabinets below the island for maximum efficiency. Storage units were incorporated in the bedroom and living room to house the TV and showcase decorative items. Additionally, the tub in the powder room was removed to create an additional closet for much-needed storage space.
---
Project completed by New York interior design firm Betty Wasserman Art & Interiors, which serves New York City, as well as across the tri-state area and in The Hamptons.
For more about Betty Wasserman, see here: https://www.bettywasserman.com/
To learn more about this project, see here: https://www.bettywasserman.com/spaces/front-and-york-brooklyn-apartment-design/
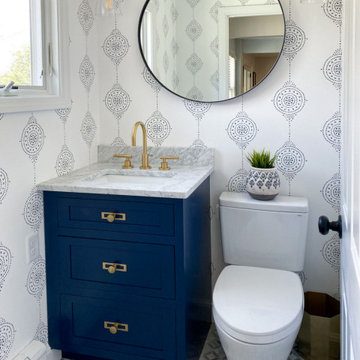
Powder Room remodel in Melrose, MA. Navy blue three-drawer vanity accented with a champagne bronze faucet and hardware, oversized mirror and flanking sconces centered on the main wall above the vanity and toilet, marble mosaic floor tile, and fresh & fun medallion wallpaper from Serena & Lily.

Photo of a small rural cloakroom in San Francisco with flat-panel cabinets, brown cabinets, a one-piece toilet, multi-coloured walls, marble flooring, a built-in sink, marble worktops, white floors, white worktops, a freestanding vanity unit and wallpapered walls.

Medium sized traditional cloakroom in Austin with shaker cabinets, white cabinets, a two-piece toilet, blue tiles, white walls, marble flooring, a submerged sink, white floors, white worktops, a floating vanity unit and a wallpapered ceiling.
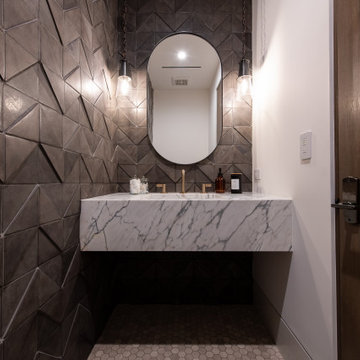
Design ideas for a medium sized classic cloakroom in Orange County with white cabinets, a one-piece toilet, ceramic tiles, black walls, marble flooring, an integrated sink, marble worktops, white floors, white worktops and a floating vanity unit.
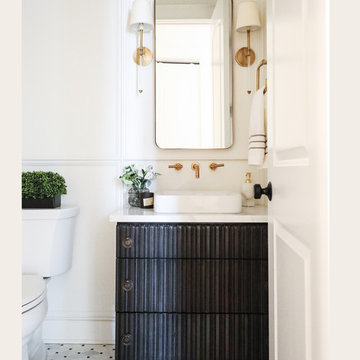
Photo of a classic cloakroom in Chicago with freestanding cabinets, black cabinets, white walls, marble flooring, a vessel sink, grey floors and white worktops.
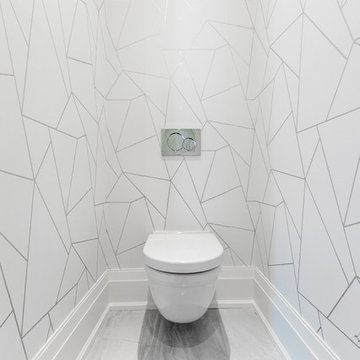
aia photography
Photo of a medium sized traditional cloakroom in Toronto with flat-panel cabinets, medium wood cabinets, a wall mounted toilet, white walls, marble flooring, a vessel sink, solid surface worktops, grey floors and white worktops.
Photo of a medium sized traditional cloakroom in Toronto with flat-panel cabinets, medium wood cabinets, a wall mounted toilet, white walls, marble flooring, a vessel sink, solid surface worktops, grey floors and white worktops.

This is an example of a medium sized traditional cloakroom in Minneapolis with recessed-panel cabinets, grey cabinets, grey walls, marble flooring, a submerged sink, marble worktops, grey floors and grey worktops.
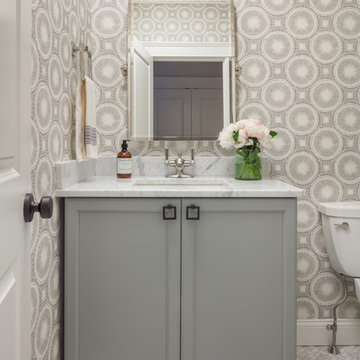
Classic cloakroom in Boston with recessed-panel cabinets, grey cabinets, marble flooring, a submerged sink, marble worktops, grey floors and grey walls.
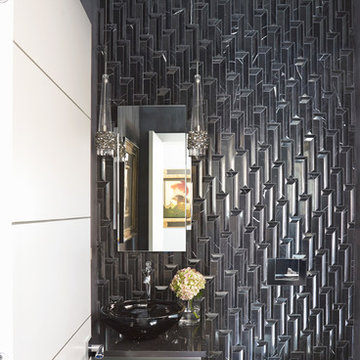
Mike Kaskel Photography
This is an example of a small contemporary cloakroom in Chicago with flat-panel cabinets, white cabinets, a wall mounted toilet, black tiles, mosaic tiles, black walls, marble flooring, a wall-mounted sink and quartz worktops.
This is an example of a small contemporary cloakroom in Chicago with flat-panel cabinets, white cabinets, a wall mounted toilet, black tiles, mosaic tiles, black walls, marble flooring, a wall-mounted sink and quartz worktops.

Design ideas for a medium sized traditional cloakroom in Los Angeles with shaker cabinets, blue cabinets, a two-piece toilet, white tiles, metro tiles, white walls, marble flooring, a submerged sink, marble worktops, white floors and white worktops.
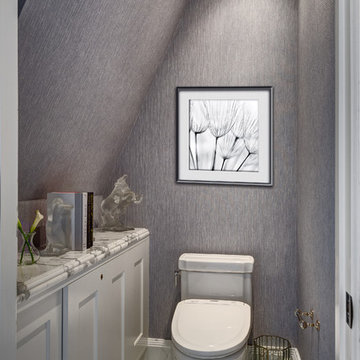
Photography by: Dennis Jordan &
Designed in conjunction with Design Construction Concepts
This is an example of a large classic cloakroom in Chicago with a pedestal sink, recessed-panel cabinets, marble worktops, a bidet, white tiles, stone tiles, white walls, marble flooring and white cabinets.
This is an example of a large classic cloakroom in Chicago with a pedestal sink, recessed-panel cabinets, marble worktops, a bidet, white tiles, stone tiles, white walls, marble flooring and white cabinets.

Traditional cloakroom in New York with freestanding cabinets, white cabinets, a one-piece toilet, marble flooring, a submerged sink, marble worktops, a built in vanity unit and wallpapered walls.

Small cloakroom in Salt Lake City with recessed-panel cabinets, light wood cabinets, a two-piece toilet, marble flooring, a submerged sink, marble worktops, blue floors, white worktops and a built in vanity unit.

Inspiration for a small country cloakroom in San Francisco with shaker cabinets, blue cabinets, a one-piece toilet, white walls, marble flooring, a submerged sink, quartz worktops, black floors, white worktops and a floating vanity unit.

A beige powder room with beautiful multi light pendant and floating vanity
Photo by Ashley Avila Photography
Medium sized classic cloakroom in Grand Rapids with freestanding cabinets, beige cabinets, a one-piece toilet, marble flooring, a vessel sink, engineered stone worktops, grey floors, white worktops, a floating vanity unit and a vaulted ceiling.
Medium sized classic cloakroom in Grand Rapids with freestanding cabinets, beige cabinets, a one-piece toilet, marble flooring, a vessel sink, engineered stone worktops, grey floors, white worktops, a floating vanity unit and a vaulted ceiling.
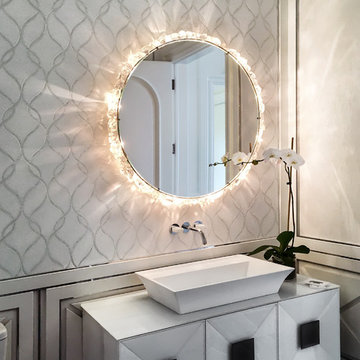
This opulent powder room is clad in contemporary white lacquered molding and features stainless steel trim accents in modern wainscoting. The walls feature a white marble mosaic with an inlay pattern that is framed in the matching white lacquer and stainless trim. The rock-crystal backlit mirror and white vanity are set in this beautiful background.

Shimmering powder room with marble floor and counter top, zebra wood cabinets, oval mirror and glass vessel sink. lighting by Jonathan Browning. Vessel sink and wall mounted faucet. Glass tile wall. Gold glass bead wall paper.
Project designed by Susie Hersker’s Scottsdale interior design firm Design Directives. Design Directives is active in Phoenix, Paradise Valley, Cave Creek, Carefree, Sedona, and beyond.
For more about Design Directives, click here: https://susanherskerasid.com/
Cloakroom with All Types of Cabinet Finish and Marble Flooring Ideas and Designs
1