Cloakroom with Green Tiles and Marble Flooring Ideas and Designs
Sort by:Popular Today
1 - 15 of 15 photos
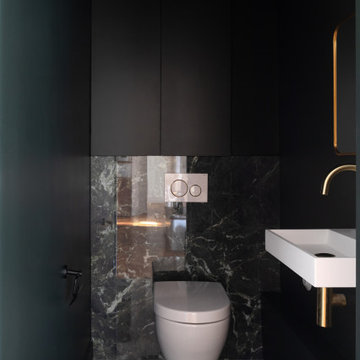
Pour un effet "boite", les toilettes invités ont été parés de marbre vert (céramique) au sol au mur, les autres murs et le plafond ont été peints en vert. Des touches de laiton et de céramique blanche apporte du chic à la pièce.
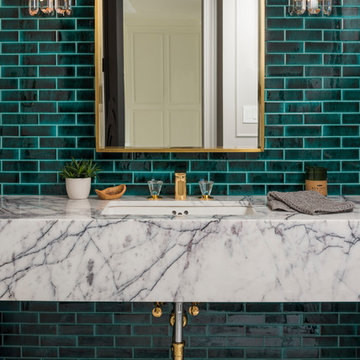
Striking, elegant powder room with Emerald Green tiles, marble counter top, marble flooring and brass plumbing fixtures.
Architect: Hierarchy Architecture + Design, PLLC
Interior Designer: JSE Interior Designs
Builder: True North
Photographer: Adam Kane Macchia
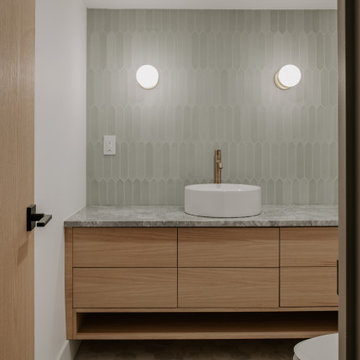
Inspiration for a medium sized scandi cloakroom in Toronto with flat-panel cabinets, light wood cabinets, a two-piece toilet, green tiles, ceramic tiles, white walls, marble flooring, a vessel sink, engineered stone worktops, grey floors, grey worktops and a floating vanity unit.
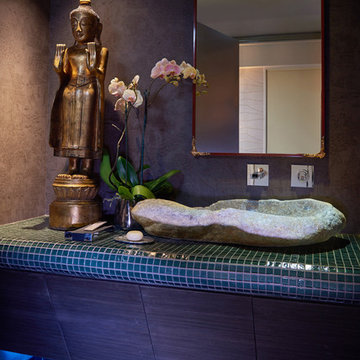
Peter Christiansen Valli
Inspiration for a small bohemian cloakroom in Los Angeles with flat-panel cabinets, dark wood cabinets, green tiles, marble flooring, a vessel sink, brown walls, mosaic tiles and tiled worktops.
Inspiration for a small bohemian cloakroom in Los Angeles with flat-panel cabinets, dark wood cabinets, green tiles, marble flooring, a vessel sink, brown walls, mosaic tiles and tiled worktops.
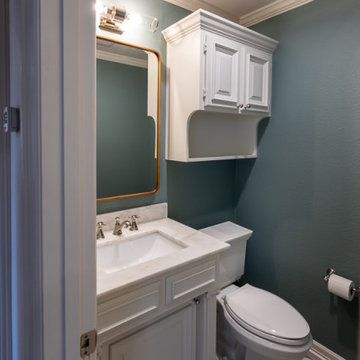
Kept the original cabinetry. Fresh coat of paint and a new cement tile floor. Some new hardware and toilet.
Inspiration for a small classic cloakroom in Dallas with raised-panel cabinets, white cabinets, a two-piece toilet, green tiles, porcelain tiles, white walls, marble flooring, a submerged sink, marble worktops, grey floors, white worktops and a built in vanity unit.
Inspiration for a small classic cloakroom in Dallas with raised-panel cabinets, white cabinets, a two-piece toilet, green tiles, porcelain tiles, white walls, marble flooring, a submerged sink, marble worktops, grey floors, white worktops and a built in vanity unit.
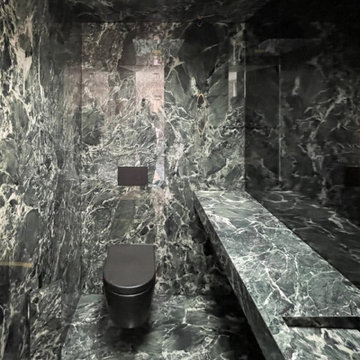
Photo of a large contemporary cloakroom in Frankfurt with flat-panel cabinets, green cabinets, a wall mounted toilet, green tiles, marble tiles, green walls, marble flooring, an integrated sink, marble worktops, green floors, green worktops and a built in vanity unit.
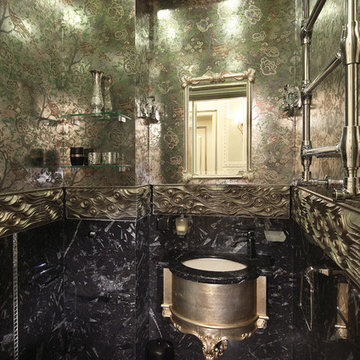
Санузлы - Основные материалы отделки санузлов: мрамор, оникс и мозаичные элементы. Темные тона в сочетании с золотом придают пространству глубину и торжественность. Хозяйский санузел разделен на 2 зоны кованой перегородкой и дополнен удобным кожаным диваном. Сантехника TECE,GESSI, KEUCO, KERAMAG, JORGER, THG.
Руководитель проекта -Татьяна Божовская.
Дизайнер - Анна Тихомирова.
Дизайнер/Архитектор - Юлия Роднова.
Фотограф - Сергей Моргунов.
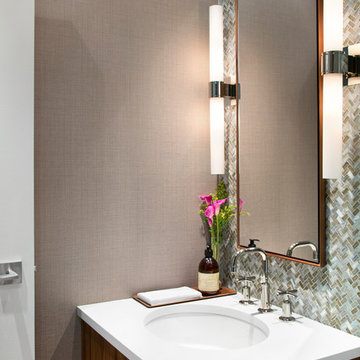
Christina Faminoff
Design ideas for a small modern cloakroom in Vancouver with flat-panel cabinets, medium wood cabinets, a one-piece toilet, green tiles, glass tiles, brown walls, marble flooring, a submerged sink and engineered stone worktops.
Design ideas for a small modern cloakroom in Vancouver with flat-panel cabinets, medium wood cabinets, a one-piece toilet, green tiles, glass tiles, brown walls, marble flooring, a submerged sink and engineered stone worktops.
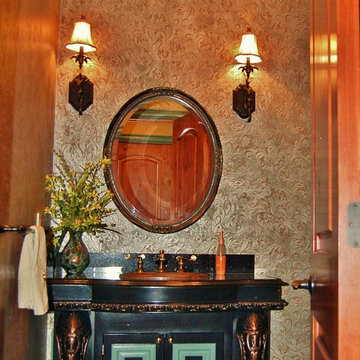
Custom Vanity with salveged piano legs and Venetian Plaster walls, Marble floor
Photo: Marc Ekhause
Photo of a small traditional cloakroom in Other with raised-panel cabinets, black cabinets, a two-piece toilet, multi-coloured walls, marble flooring, a built-in sink, engineered stone worktops and green tiles.
Photo of a small traditional cloakroom in Other with raised-panel cabinets, black cabinets, a two-piece toilet, multi-coloured walls, marble flooring, a built-in sink, engineered stone worktops and green tiles.

正面の便器は、トルコのメーカーでタンクはモザイクタイルの壁の中に内蔵しています。シルバーのボタンの上に収納も作ってみました。
Inspiration for a world-inspired cloakroom in Other with open cabinets, white cabinets, a wall mounted toilet, green tiles, glass tiles, green walls, marble flooring, a pedestal sink, green floors, white worktops and a freestanding vanity unit.
Inspiration for a world-inspired cloakroom in Other with open cabinets, white cabinets, a wall mounted toilet, green tiles, glass tiles, green walls, marble flooring, a pedestal sink, green floors, white worktops and a freestanding vanity unit.
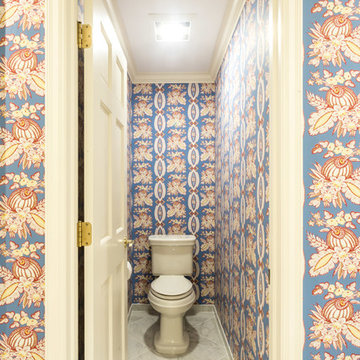
Photo: Peter Atkins
Architect / Builder: Choice Wood Company
This is an example of a medium sized contemporary cloakroom in Minneapolis with recessed-panel cabinets, white cabinets, a two-piece toilet, green tiles, stone tiles, blue walls, marble flooring, an integrated sink and engineered stone worktops.
This is an example of a medium sized contemporary cloakroom in Minneapolis with recessed-panel cabinets, white cabinets, a two-piece toilet, green tiles, stone tiles, blue walls, marble flooring, an integrated sink and engineered stone worktops.
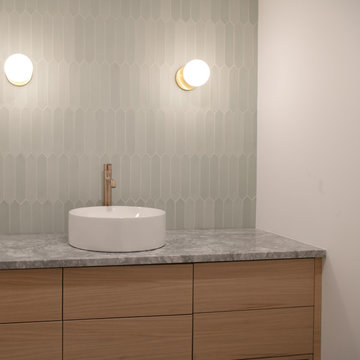
Medium sized scandinavian cloakroom in Toronto with flat-panel cabinets, light wood cabinets, a two-piece toilet, green tiles, ceramic tiles, white walls, marble flooring, a vessel sink, engineered stone worktops, grey floors, grey worktops and a floating vanity unit.
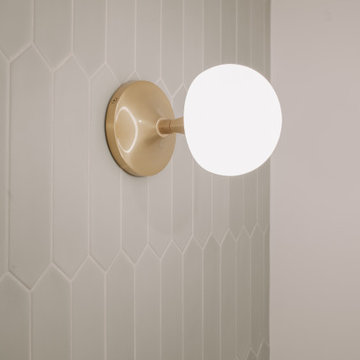
This is an example of a medium sized scandinavian cloakroom in Toronto with flat-panel cabinets, light wood cabinets, a two-piece toilet, green tiles, ceramic tiles, white walls, marble flooring, a vessel sink, engineered stone worktops, grey floors, grey worktops and a floating vanity unit.
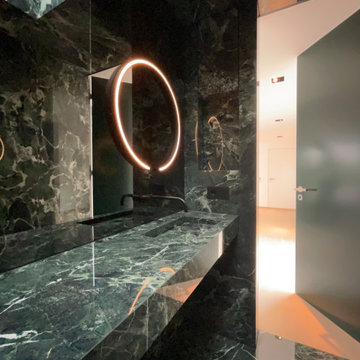
Medium sized contemporary cloakroom in Frankfurt with a two-piece toilet, green tiles, marble tiles, green walls, marble flooring, a wall-mounted sink, marble worktops, green floors, green worktops and a floating vanity unit.
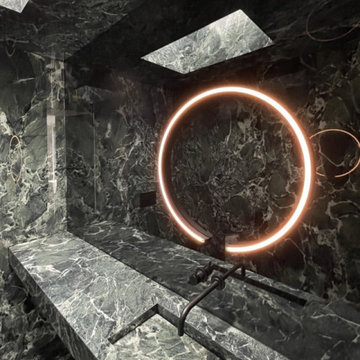
Design ideas for a large contemporary cloakroom with open cabinets, green cabinets, a wall mounted toilet, green tiles, marble tiles, green walls, marble flooring, an integrated sink, marble worktops, green floors, green worktops, a built in vanity unit and all types of ceiling.
Cloakroom with Green Tiles and Marble Flooring Ideas and Designs
1