Cloakroom with Louvered Cabinets and Marble Worktops Ideas and Designs
Refine by:
Budget
Sort by:Popular Today
1 - 20 of 35 photos
Item 1 of 3

This was a full bathroom, but the jacuzzi tub was removed to make room for a laundry area.
Design ideas for a medium sized country cloakroom in Philadelphia with louvered cabinets, green cabinets, a two-piece toilet, white walls, ceramic flooring, a submerged sink, marble worktops, grey floors and white worktops.
Design ideas for a medium sized country cloakroom in Philadelphia with louvered cabinets, green cabinets, a two-piece toilet, white walls, ceramic flooring, a submerged sink, marble worktops, grey floors and white worktops.

This estate is a transitional home that blends traditional architectural elements with clean-lined furniture and modern finishes. The fine balance of curved and straight lines results in an uncomplicated design that is both comfortable and relaxing while still sophisticated and refined. The red-brick exterior façade showcases windows that assure plenty of light. Once inside, the foyer features a hexagonal wood pattern with marble inlays and brass borders which opens into a bright and spacious interior with sumptuous living spaces. The neutral silvery grey base colour palette is wonderfully punctuated by variations of bold blue, from powder to robin’s egg, marine and royal. The anything but understated kitchen makes a whimsical impression, featuring marble counters and backsplashes, cherry blossom mosaic tiling, powder blue custom cabinetry and metallic finishes of silver, brass, copper and rose gold. The opulent first-floor powder room with gold-tiled mosaic mural is a visual feast.
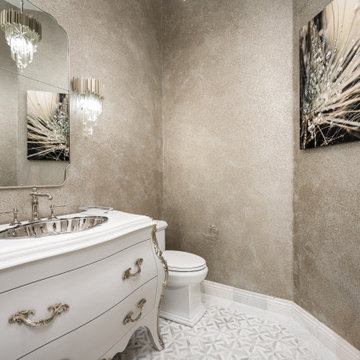
We love this bathroom's custom vanity, wall sconces, and mosaic floor tile.
Inspiration for an expansive modern cloakroom in Phoenix with louvered cabinets, white cabinets, a one-piece toilet, mosaic tile flooring, a built-in sink, marble worktops, multi-coloured floors, white worktops, a freestanding vanity unit, a coffered ceiling and wallpapered walls.
Inspiration for an expansive modern cloakroom in Phoenix with louvered cabinets, white cabinets, a one-piece toilet, mosaic tile flooring, a built-in sink, marble worktops, multi-coloured floors, white worktops, a freestanding vanity unit, a coffered ceiling and wallpapered walls.
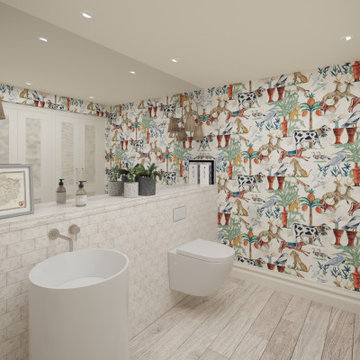
Cloak rooms are a great opportunity to have fun and create a space that will make you and your guests smile. That’s exactly what we did in this w/c by opting for a fun, yet grown-up wallpaper. To compliment the wallpaper we selected wicker-shade wall lights from Porta Romana.
The freestanding cylindrical basin from Lusso Stone is a welcome break from tradition and brings a contemporary feel to the room. Timber effect tiles have been used on the floor for practical reasons but adds a feeling of warmth to the space.
We extended this room by taking surplus space from the adjacent room, allowing us to create a bank of built-in cabinets for coats and shoes as well as a washing machine and tumble dryer. Moving the laundry appliances to this room freed up much needed space in the kitchen.
We needed ventilation for the washing machine and tumble dryer so we added louvred panels to the in-frame, shaker cabinet doors which adds detail and interest to this elevation.
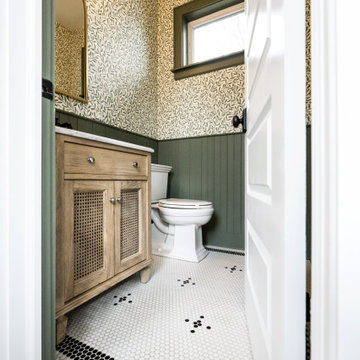
Inspiration for a medium sized farmhouse cloakroom in Chicago with louvered cabinets, light wood cabinets, a two-piece toilet, green walls, mosaic tile flooring, an integrated sink, marble worktops, multi-coloured floors, white worktops and a freestanding vanity unit.
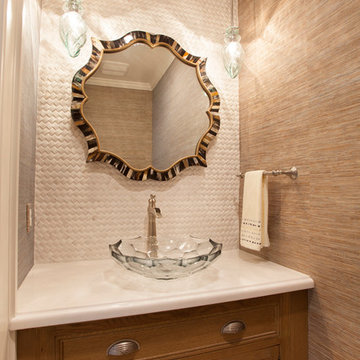
This condominium in Islamorada, Florida was completely transformed with custom window treatments, remodeled kitchen and bathrooms, coffered ceilings, beautiful lighting, cozy furniture, and gorgeous flooring.
Deanna Jorgenson Photography
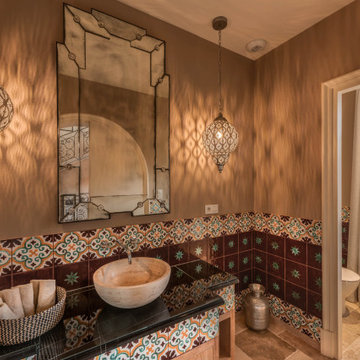
Bagno ospiti in stile marocchino, con grande mobile lavabo realizzato su disegno con inserti in ceramica. Pareti rivestite in ceramiche realizzate e dispinte a mano, di produzione artigianale tioscana.
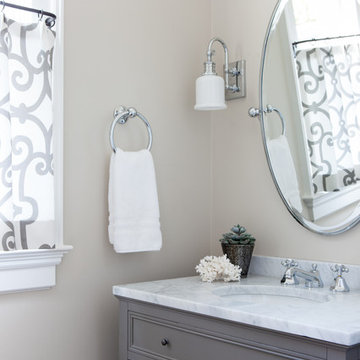
This is an example of a small traditional cloakroom in Nashville with louvered cabinets, brown cabinets, beige walls, a submerged sink, marble worktops and white worktops.
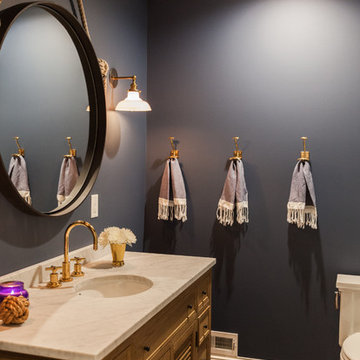
Caitlin Abrams
Medium sized beach style cloakroom in Minneapolis with louvered cabinets, light wood cabinets, a one-piece toilet, blue walls, dark hardwood flooring, a submerged sink and marble worktops.
Medium sized beach style cloakroom in Minneapolis with louvered cabinets, light wood cabinets, a one-piece toilet, blue walls, dark hardwood flooring, a submerged sink and marble worktops.
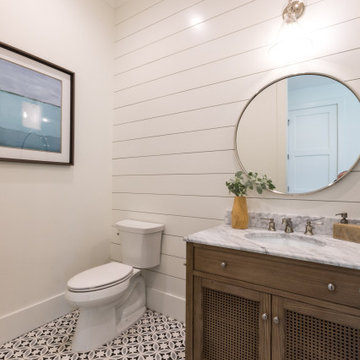
Powder bath with pattern tile, shiplap, Pottery Barn vanity cabinet.
Inspiration for a medium sized beach style cloakroom in Orlando with louvered cabinets, brown cabinets, a two-piece toilet, white tiles, white walls, porcelain flooring, a submerged sink, marble worktops, blue floors, grey worktops, a freestanding vanity unit and tongue and groove walls.
Inspiration for a medium sized beach style cloakroom in Orlando with louvered cabinets, brown cabinets, a two-piece toilet, white tiles, white walls, porcelain flooring, a submerged sink, marble worktops, blue floors, grey worktops, a freestanding vanity unit and tongue and groove walls.
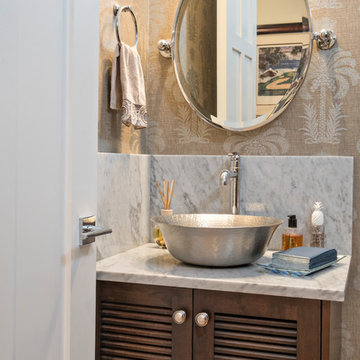
Ron Rosenzweig
Inspiration for a large classic cloakroom in Miami with louvered cabinets, dark wood cabinets, brown tiles, stone slabs, beige walls, a vessel sink and marble worktops.
Inspiration for a large classic cloakroom in Miami with louvered cabinets, dark wood cabinets, brown tiles, stone slabs, beige walls, a vessel sink and marble worktops.
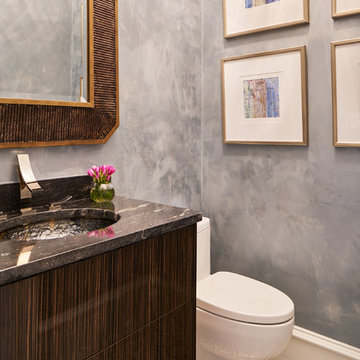
Swapping the traditional sink for a floating sink chest is a unique way to make a powder room stand out.
Design: Wesley-Wayne Interiors
Photo: Stephen Karlisch
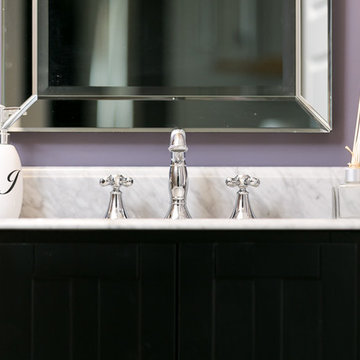
Jagoe Homes, Inc. Project: Lake Forest, Custom Home. Location: Owensboro, Kentucky. Parade of Homes, Owensboro.
Design ideas for a classic cloakroom in Other with louvered cabinets, black cabinets, purple walls, a submerged sink and marble worktops.
Design ideas for a classic cloakroom in Other with louvered cabinets, black cabinets, purple walls, a submerged sink and marble worktops.
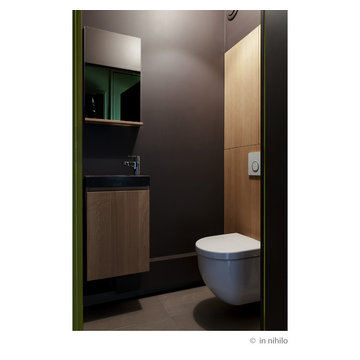
© in nihilo
Inspiration for a medium sized contemporary cloakroom in Paris with louvered cabinets, light wood cabinets, a wall mounted toilet, brown walls, ceramic flooring, a console sink, marble worktops, brown floors and grey worktops.
Inspiration for a medium sized contemporary cloakroom in Paris with louvered cabinets, light wood cabinets, a wall mounted toilet, brown walls, ceramic flooring, a console sink, marble worktops, brown floors and grey worktops.
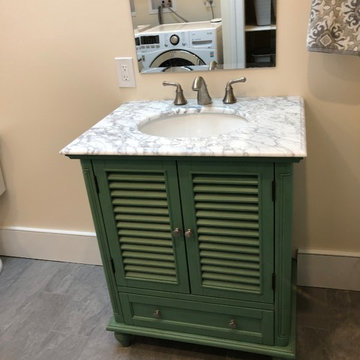
This was a full bathroom, but the jacuzzi tub was removed to make room for a laundry area.
Photo of a medium sized country cloakroom in Philadelphia with louvered cabinets, green cabinets, a two-piece toilet, white walls, ceramic flooring, a submerged sink, marble worktops, grey floors and white worktops.
Photo of a medium sized country cloakroom in Philadelphia with louvered cabinets, green cabinets, a two-piece toilet, white walls, ceramic flooring, a submerged sink, marble worktops, grey floors and white worktops.
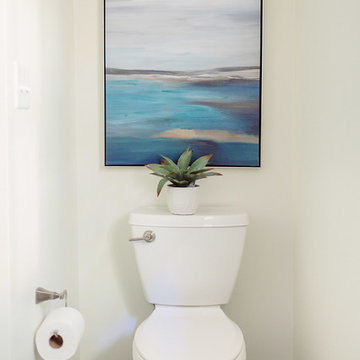
Miranda Reger
Medium sized traditional cloakroom in Charlotte with louvered cabinets, grey cabinets, a one-piece toilet, white walls, ceramic flooring, a submerged sink, marble worktops, brown floors and white worktops.
Medium sized traditional cloakroom in Charlotte with louvered cabinets, grey cabinets, a one-piece toilet, white walls, ceramic flooring, a submerged sink, marble worktops, brown floors and white worktops.
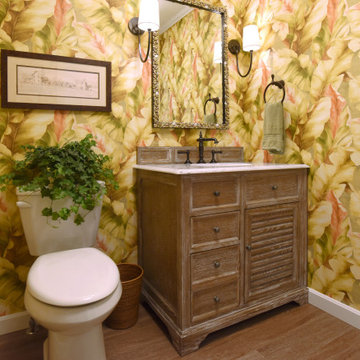
Powder room
Design ideas for a medium sized coastal cloakroom in Other with louvered cabinets, distressed cabinets, multi-coloured walls, vinyl flooring, marble worktops, brown floors, white worktops, a freestanding vanity unit and wallpapered walls.
Design ideas for a medium sized coastal cloakroom in Other with louvered cabinets, distressed cabinets, multi-coloured walls, vinyl flooring, marble worktops, brown floors, white worktops, a freestanding vanity unit and wallpapered walls.
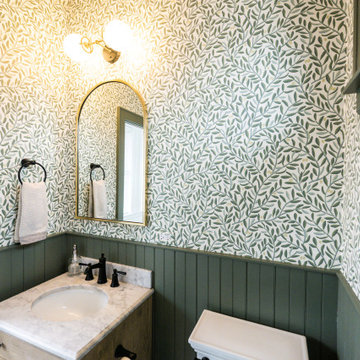
Design ideas for a medium sized rural cloakroom in Chicago with louvered cabinets, light wood cabinets, a two-piece toilet, green walls, mosaic tile flooring, an integrated sink, marble worktops, multi-coloured floors, white worktops and a freestanding vanity unit.
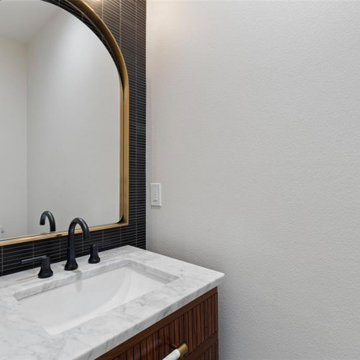
A half-bath includes only a toilet and sink with no bathing facilities. It’s typically used by guests and is located near public and entertaining areas on the first floor of a residence. The half-bath location is not close to bedrooms or the family areas of a home to preserve privacy.
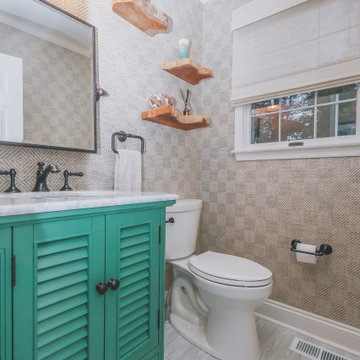
The Powder Room is given a little nod to nature, incorporating green and tans, natural fiber wallpaper and window shade. wood slab floating shelves add interest and display favorite ceramic objects.
Cloakroom with Louvered Cabinets and Marble Worktops Ideas and Designs
1