Cloakroom with Yellow Cabinets and Marble Worktops Ideas and Designs
Refine by:
Budget
Sort by:Popular Today
1 - 9 of 9 photos
Item 1 of 3

This tiny bathroom makes a huge impact on the first floor of the home. Tucked quietly underneath a stairwell, this half bath offers convenience to guests and homeowners alike. The hardwoods from the hall and main home are integrated seamlessly into the space. Brass and white plumbing fixutres surround a grey and white veined marble countertop and provide warmth to the room. An accented tiled wall it filled with the Carolyn design tile in white from the Barbie Kennedy Engraved Collection, sourced locally through our Renaissance Tile rep. A commode (hidden in this picture) sits across from the vanity to create the perfect pit stop.
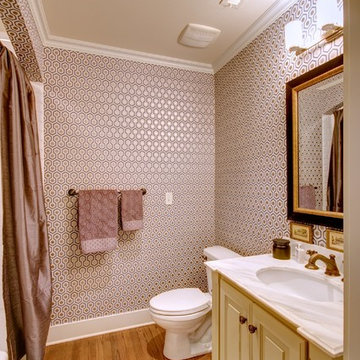
Christopher Davison, AIA
This is an example of a large traditional cloakroom in Austin with a submerged sink, raised-panel cabinets, marble worktops, a two-piece toilet, white tiles, medium hardwood flooring and yellow cabinets.
This is an example of a large traditional cloakroom in Austin with a submerged sink, raised-panel cabinets, marble worktops, a two-piece toilet, white tiles, medium hardwood flooring and yellow cabinets.
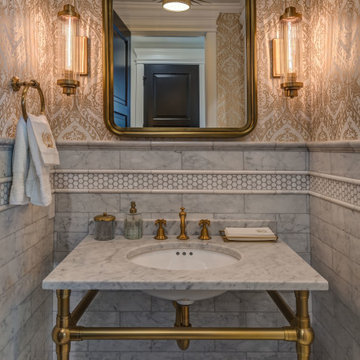
LakeCrest Builders built this custom home for a client. The project was completed in 2018. A free-standing vanity provides space for the intricate tile-work to shine in the powder room.
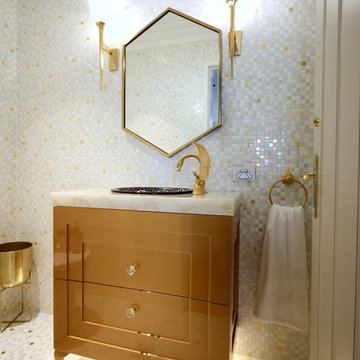
DESIGNER HOME.
- Caesarstone Conetto 'White Quartz'
- Mother Of Pearl handles
- Custom designed polyurethane doors 'satin' finsih
- Turned timber legs
- All fitted with Blum hardware
Sheree Bounassif, Kitchens By Emanuel
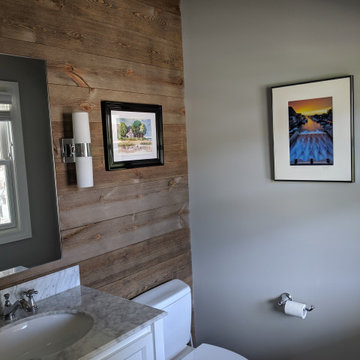
Inspiration for a classic cloakroom in Chicago with recessed-panel cabinets, yellow cabinets, a two-piece toilet, brown tiles, grey walls, a submerged sink, marble worktops and white worktops.
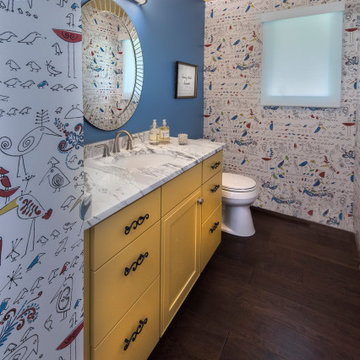
Photo of a medium sized eclectic cloakroom in Denver with flat-panel cabinets, yellow cabinets, a two-piece toilet, multi-coloured walls, dark hardwood flooring, a submerged sink, marble worktops, brown floors and white worktops.
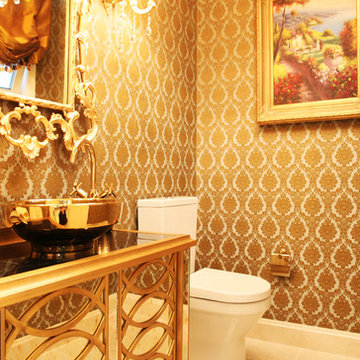
Gold Classical Mediterranean Bathroom
Photo of a small traditional cloakroom in Other with a built-in sink, freestanding cabinets, yellow cabinets, marble worktops, a wall mounted toilet, porcelain tiles, multi-coloured walls, ceramic flooring and beige tiles.
Photo of a small traditional cloakroom in Other with a built-in sink, freestanding cabinets, yellow cabinets, marble worktops, a wall mounted toilet, porcelain tiles, multi-coloured walls, ceramic flooring and beige tiles.
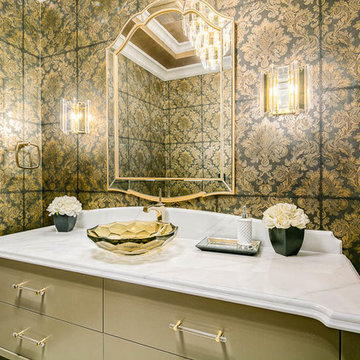
Photo of a medium sized victorian cloakroom in Los Angeles with flat-panel cabinets, yellow cabinets, a two-piece toilet, black tiles, yellow tiles, multi-coloured walls, a vessel sink, marble worktops and white worktops.
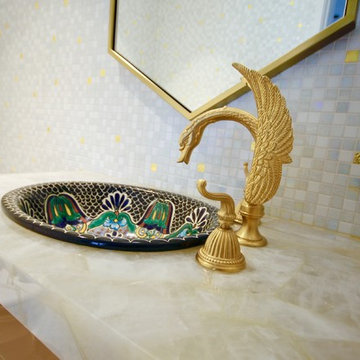
DESIGNER HOME.
- Caesarstone Conetto 'White Quartz'
- Mother Of Pearl handles
- Custom designed polyurethane doors 'satin' finsih
- Turned timber legs
- All fitted with Blum hardware
Sheree Bounassif, Kitchens By Emanuel
Cloakroom with Yellow Cabinets and Marble Worktops Ideas and Designs
1