Cloakroom with Medium Hardwood Flooring and a Built In Vanity Unit Ideas and Designs
Refine by:
Budget
Sort by:Popular Today
241 - 260 of 577 photos
Item 1 of 3
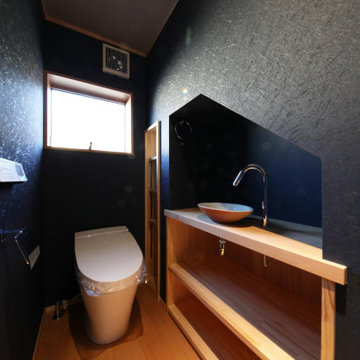
This is an example of a small world-inspired cloakroom in Other with blue walls, medium hardwood flooring, wooden worktops, orange floors, orange worktops and a built in vanity unit.
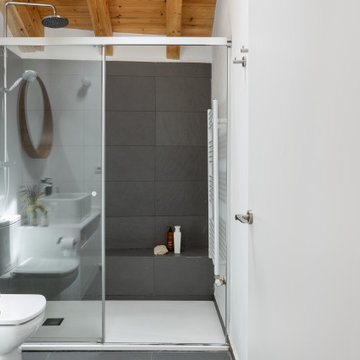
Photo of a large modern cloakroom in Barcelona with open cabinets, white cabinets, a one-piece toilet, grey tiles, grey walls, medium hardwood flooring, a trough sink, tiled worktops, brown floors, grey worktops, a built in vanity unit and exposed beams.
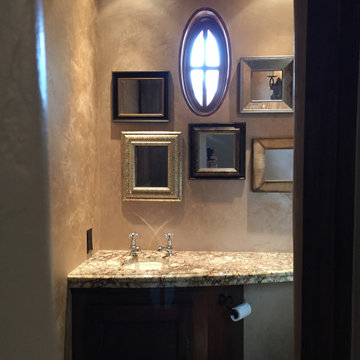
Photo of a small mediterranean cloakroom in Phoenix with beige walls, medium hardwood flooring, a submerged sink, granite worktops and a built in vanity unit.
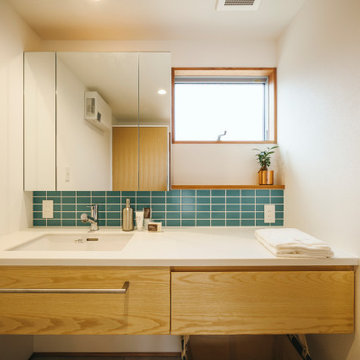
Midcentury cloakroom in Other with flat-panel cabinets, white cabinets, green tiles, metro tiles, white walls, medium hardwood flooring, solid surface worktops, white worktops, a built in vanity unit, a wallpapered ceiling and wallpapered walls.
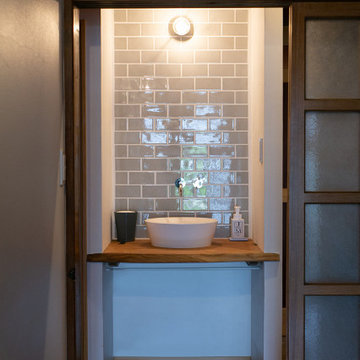
70年という月日を守り続けてきた農家住宅のリノベーション
建築当時の強靭な軸組みを活かし、新しい世代の住まい手の想いのこもったリノベーションとなった
夏は熱がこもり、冬は冷たい隙間風が入る環境から
開口部の改修、断熱工事や気密をはかり
夏は風が通り涼しく、冬は暖炉が燈り暖かい室内環境にした
空間動線は従来人寄せのための二間と奥の間を一体として家族の団欒と仲間と過ごせる動線とした
北側の薄暗く奥まったダイニングキッチンが明るく開放的な造りとなった
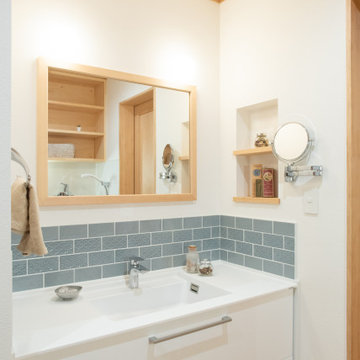
#造作
This is an example of a large rustic cloakroom in Other with white walls, medium hardwood flooring, brown floors, a built in vanity unit, a wallpapered ceiling, wallpapered walls, white cabinets, grey tiles, porcelain tiles, an integrated sink and white worktops.
This is an example of a large rustic cloakroom in Other with white walls, medium hardwood flooring, brown floors, a built in vanity unit, a wallpapered ceiling, wallpapered walls, white cabinets, grey tiles, porcelain tiles, an integrated sink and white worktops.

Inspiration for a medium sized modern cloakroom in Kyoto with open cabinets, grey cabinets, grey walls, medium hardwood flooring, a built-in sink, concrete worktops, grey worktops, a built in vanity unit and exposed beams.
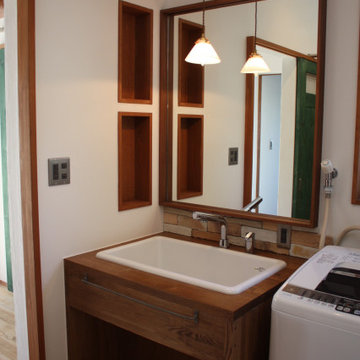
Photo of a small cloakroom in Other with open cabinets, brown cabinets, orange tiles, terracotta tiles, white walls, medium hardwood flooring, a vessel sink, wooden worktops, beige floors, brown worktops, a built in vanity unit, a vaulted ceiling and tongue and groove walls.
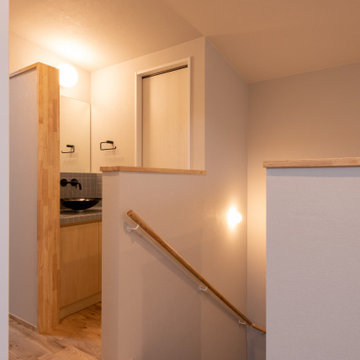
セカンド洗面手洗はトイレと分離し、タイルと黒の洗面ボールで造作。
Inspiration for a scandi cloakroom in Other with black cabinets, grey tiles, white walls, medium hardwood flooring, beige floors, grey worktops, a built in vanity unit and wallpapered walls.
Inspiration for a scandi cloakroom in Other with black cabinets, grey tiles, white walls, medium hardwood flooring, beige floors, grey worktops, a built in vanity unit and wallpapered walls.
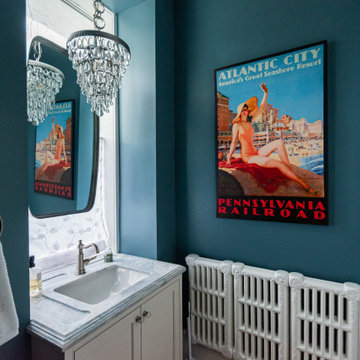
After removing a structural support beam in the center of this colonial home's kitchen Gardner/Fox designed and built an open, updated space with plenty of room for friends and family. The new design includes ample storage and counter space, as well as a coffee station and work desk. The renovation also included the installation of a new bar and updated powder room.

洗面室からガラススクリーンを通した先に浴室があります。
This is an example of a medium sized retro cloakroom in Other with freestanding cabinets, grey cabinets, white tiles, glass tiles, white walls, medium hardwood flooring, a built-in sink, stainless steel worktops, beige floors, brown worktops and a built in vanity unit.
This is an example of a medium sized retro cloakroom in Other with freestanding cabinets, grey cabinets, white tiles, glass tiles, white walls, medium hardwood flooring, a built-in sink, stainless steel worktops, beige floors, brown worktops and a built in vanity unit.
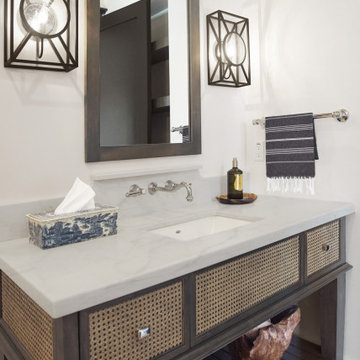
Heather Ryan, Interior Designer H.Ryan Studio - Scottsdale, AZ www.hryanstudio.com
Photo of a cloakroom with freestanding cabinets, dark wood cabinets, white walls, medium hardwood flooring, a submerged sink, engineered stone worktops, brown floors, grey worktops and a built in vanity unit.
Photo of a cloakroom with freestanding cabinets, dark wood cabinets, white walls, medium hardwood flooring, a submerged sink, engineered stone worktops, brown floors, grey worktops and a built in vanity unit.
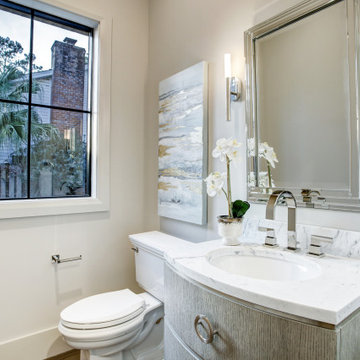
Expansive contemporary cloakroom in Houston with freestanding cabinets, brown cabinets, medium hardwood flooring, a submerged sink, marble worktops, brown floors, white worktops and a built in vanity unit.

Inspiration for a small modern cloakroom in Other with freestanding cabinets, light wood cabinets, a two-piece toilet, white tiles, metro tiles, white walls, medium hardwood flooring, a built-in sink, wooden worktops, beige floors, beige worktops, a built in vanity unit and a wood ceiling.
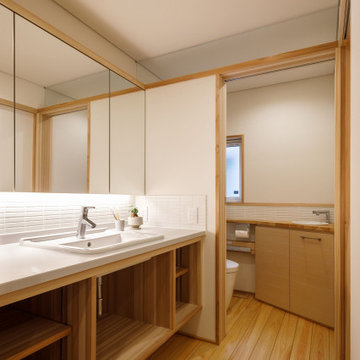
Design ideas for a cloakroom in Other with open cabinets, light wood cabinets, white tiles, porcelain tiles, white walls, medium hardwood flooring, a submerged sink, beige floors, white worktops and a built in vanity unit.
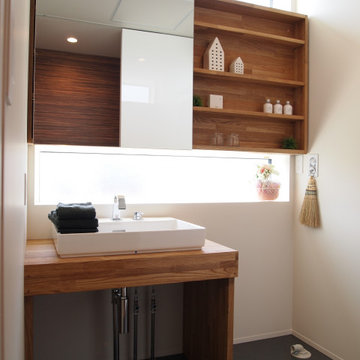
大工さん造作のおしゃれな洗面化粧台。
Medium sized scandinavian cloakroom in Other with open cabinets, medium wood cabinets, white tiles, glass tiles, white walls, medium hardwood flooring, a vessel sink, solid surface worktops, brown floors, brown worktops, a built in vanity unit, a wallpapered ceiling and wallpapered walls.
Medium sized scandinavian cloakroom in Other with open cabinets, medium wood cabinets, white tiles, glass tiles, white walls, medium hardwood flooring, a vessel sink, solid surface worktops, brown floors, brown worktops, a built in vanity unit, a wallpapered ceiling and wallpapered walls.
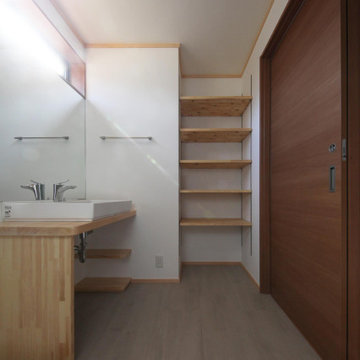
Design ideas for a small world-inspired cloakroom in Other with medium wood cabinets, white walls, medium hardwood flooring, a vessel sink, wooden worktops, orange floors, orange worktops and a built in vanity unit.
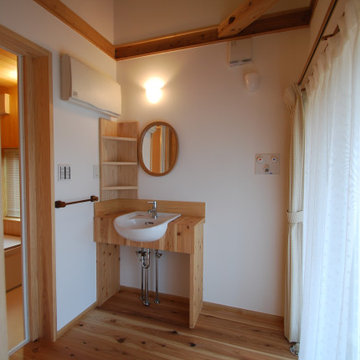
現場制作の洗面台。カーテン越しに勝手口のデッキがあり
洗濯物干し場になっています。
Photo of a classic cloakroom in Other with open cabinets, light wood cabinets, white walls, medium hardwood flooring, a built-in sink, wooden worktops, a built in vanity unit and exposed beams.
Photo of a classic cloakroom in Other with open cabinets, light wood cabinets, white walls, medium hardwood flooring, a built-in sink, wooden worktops, a built in vanity unit and exposed beams.
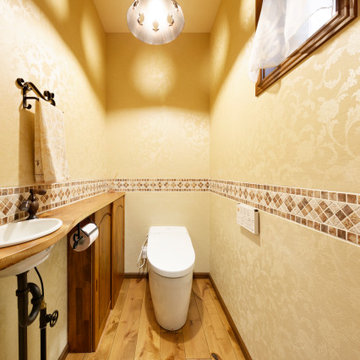
照明と手洗いカウンターの素材に他の居室とは少し違うテイストで個性を。
Design ideas for a rustic cloakroom in Other with a two-piece toilet, brown tiles, mosaic tiles, beige walls, medium hardwood flooring, wooden worktops, brown floors, brown worktops, a built in vanity unit, a wallpapered ceiling and wallpapered walls.
Design ideas for a rustic cloakroom in Other with a two-piece toilet, brown tiles, mosaic tiles, beige walls, medium hardwood flooring, wooden worktops, brown floors, brown worktops, a built in vanity unit, a wallpapered ceiling and wallpapered walls.
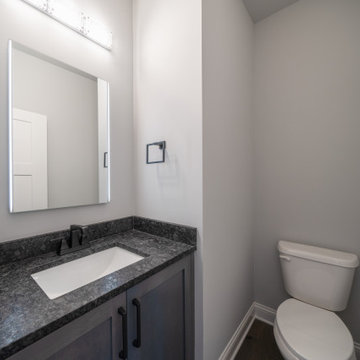
Traditional cloakroom in Louisville with recessed-panel cabinets, grey cabinets, a one-piece toilet, grey walls, medium hardwood flooring, a built-in sink, granite worktops, brown floors, black worktops and a built in vanity unit.
Cloakroom with Medium Hardwood Flooring and a Built In Vanity Unit Ideas and Designs
13