Cloakroom with Medium Hardwood Flooring and a Built In Vanity Unit Ideas and Designs
Refine by:
Budget
Sort by:Popular Today
161 - 180 of 534 photos
Item 1 of 3
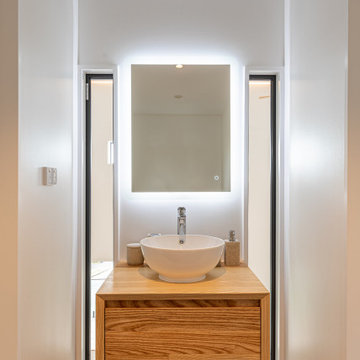
Inspiration for a small industrial cloakroom in Christchurch with medium hardwood flooring, brown floors and a built in vanity unit.
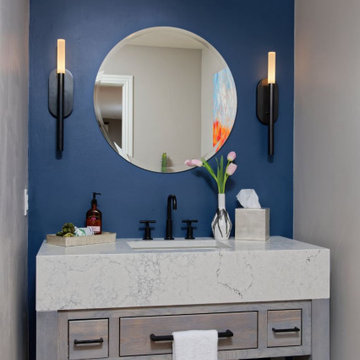
This home features a farmhouse aesthetic with contemporary touches like metal accents and colorful art. Designed by our Denver studio.
---
Project designed by Denver, Colorado interior designer Margarita Bravo. She serves Denver as well as surrounding areas such as Cherry Hills Village, Englewood, Greenwood Village, and Bow Mar.
For more about MARGARITA BRAVO, click here: https://www.margaritabravo.com/
To learn more about this project, click here:
https://www.margaritabravo.com/portfolio/contemporary-farmhouse-denver/
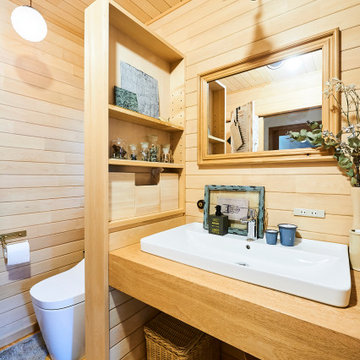
This is an example of a cloakroom in Other with light wood cabinets, a one-piece toilet, medium hardwood flooring, a built-in sink, white worktops, a built in vanity unit, a wood ceiling and wood walls.
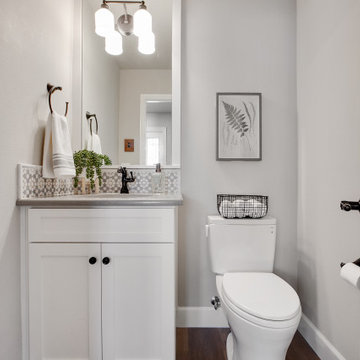
The powder bathroom features built-in white painted shaker cabinets with gray quartz countertops.
Design ideas for a small country cloakroom in Portland with shaker cabinets, white cabinets, a one-piece toilet, grey tiles, grey walls, medium hardwood flooring, a built-in sink, engineered stone worktops, brown floors, grey worktops and a built in vanity unit.
Design ideas for a small country cloakroom in Portland with shaker cabinets, white cabinets, a one-piece toilet, grey tiles, grey walls, medium hardwood flooring, a built-in sink, engineered stone worktops, brown floors, grey worktops and a built in vanity unit.

Powder Room in dark green glazed tile
This is an example of a small traditional cloakroom in Los Angeles with shaker cabinets, green cabinets, a one-piece toilet, green tiles, ceramic tiles, green walls, medium hardwood flooring, a submerged sink, solid surface worktops, beige floors, white worktops, feature lighting, a built in vanity unit and brick walls.
This is an example of a small traditional cloakroom in Los Angeles with shaker cabinets, green cabinets, a one-piece toilet, green tiles, ceramic tiles, green walls, medium hardwood flooring, a submerged sink, solid surface worktops, beige floors, white worktops, feature lighting, a built in vanity unit and brick walls.
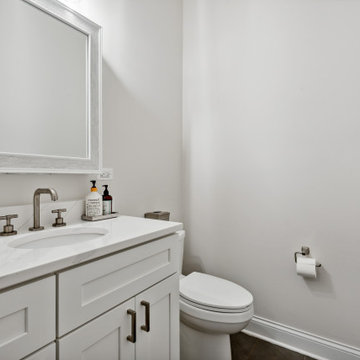
Brand new custom home build. Custom cabinets, quartz counters, hardwood floors throughout, custom lighting throughout. Butlers pantry, wet bar, 2nd floor laundry, fireplace, fully finished basement with game room, guest room and workout room. Custom landscape and hardscape.
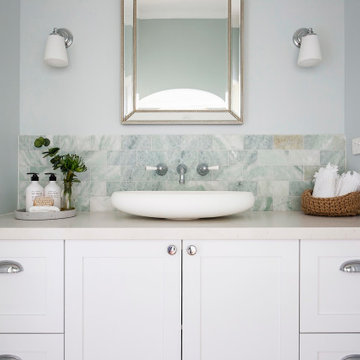
This is an example of a small cloakroom in Sydney with shaker cabinets, white cabinets, green tiles, metro tiles, medium hardwood flooring, marble worktops, brown floors, white worktops and a built in vanity unit.
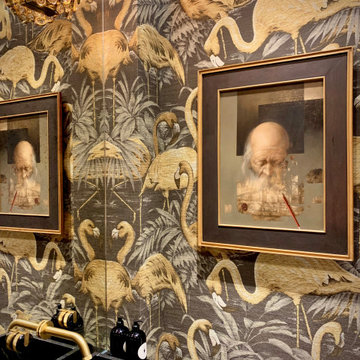
This bathroom idea features: wraparound texture rich wallpaper with a central niche in honed grey natural marble above the toilet with a spot light highlighting unique flower arrangement. Sanitary ware selection in brushed gold and black finishes, complementing marble black sink fitted onto a bespoke vanity unit made from natural wood ribbon paneling that have been hand painted.
24k gold tap with natural marble knobs, fitted directly onto aged glass-mirror.
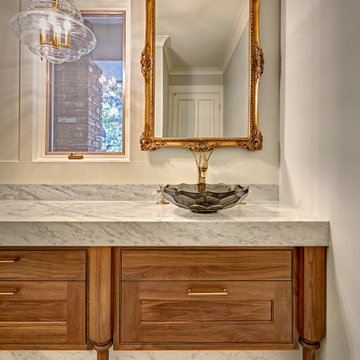
Once a sunken living room closed off from the kitchen, we aimed to change the awkward accessibility of the space into an open and easily functional space that is cohesive. To open up the space even further, we designed a blackened steel structure with mirrorpane glass to reflect light and enlarge the room. Within the structure lives a previously existing lava rock wall. We painted this wall in glitter gold and enhanced the gold luster with built-in backlit LEDs.
Centered within the steel framing is a TV, which has the ability to be hidden when the mirrorpane doors are closed. The adjacent staircase wall is cladded with a large format white casework grid and seamlessly houses the wine refrigerator. The clean lines create a simplistic ornate design as a fresh backdrop for the repurposed crystal chandelier.
Nothing short of bold sophistication, this kitchen overflows with playful elegance — from the gold accents to the glistening crystal chandelier above the island. We took advantage of the large window above the 7’ galley workstation to bring in a great deal of natural light and a beautiful view of the backyard.
In a kitchen full of light and symmetrical elements, on the end of the island we incorporated an asymmetrical focal point finished in a dark slate. This four drawer piece is wrapped in safari brasilica wood that purposefully carries the warmth of the floor up and around the end piece to ground the space further. The wow factor of this kitchen is the geometric glossy gold tiles of the hood creating a glamourous accent against a marble backsplash above the cooktop.
This kitchen is not only classically striking but also highly functional. The versatile wall, opposite of the galley sink, includes an integrated refrigerator, freezer, steam oven, convection oven, two appliance garages, and tall cabinetry for pantry items. The kitchen’s layout of appliances creates a fluid circular flow in the kitchen. Across from the kitchen stands a slate gray wine hutch incorporated into the wall. The doors and drawers have a gilded diamond mesh in the center panels. This mesh ties in the golden accents around the kitchens décor and allows you to have a peek inside the hutch when the interior lights are on for a soft glow creating a beautiful transition into the living room. Between the warm tones of light flooring and the light whites and blues of the cabinetry, the kitchen is well-balanced with a bright and airy atmosphere.
The powder room for this home is gilded with glamor. The rich tones of the walnut wood vanity come forth midst the cool hues of the marble countertops and backdrops. Keeping the walls light, the ornate framed mirror pops within the space. We brought this mirror into the place from another room within the home to balance the window alongside it. The star of this powder room is the repurposed golden swan faucet extending from the marble countertop. We places a facet patterned glass vessel to create a transparent complement adjacent to the gold swan faucet. In front of the window hangs an asymmetrical pendant light with a sculptural glass form that does not compete with the mirror.
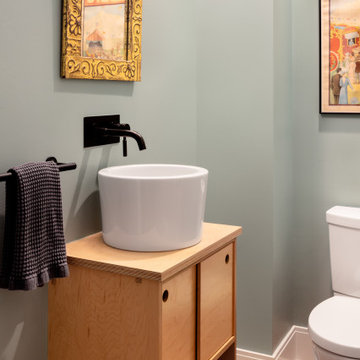
Photo of a cloakroom in DC Metro with flat-panel cabinets, brown cabinets, a two-piece toilet, medium hardwood flooring, a vessel sink, wooden worktops, brown floors, brown worktops and a built in vanity unit.
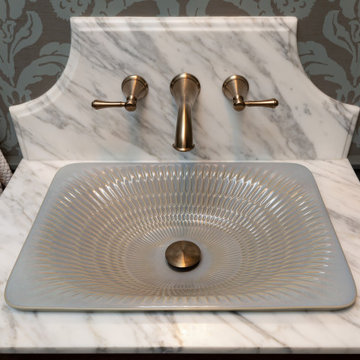
All new space created during a kitchen remodel. Custom vanity with Stain Finish with door for concealed storage. Wall covering to add interest to new walls in an old home. Wainscoting panels to allow for contrast with a paint color. Mix of brass finishes of fixtures and use new reproduction push-button switches to match existing throughout.
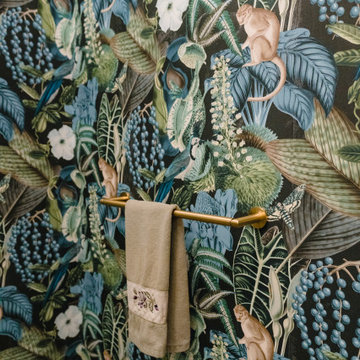
You're in the jungle now... this fun space was transformed with elegant and fun wallpaper.
Small traditional cloakroom in Charleston with dark wood cabinets, a two-piece toilet, blue walls, medium hardwood flooring, a submerged sink, granite worktops, brown floors, beige worktops, a built in vanity unit and wallpapered walls.
Small traditional cloakroom in Charleston with dark wood cabinets, a two-piece toilet, blue walls, medium hardwood flooring, a submerged sink, granite worktops, brown floors, beige worktops, a built in vanity unit and wallpapered walls.
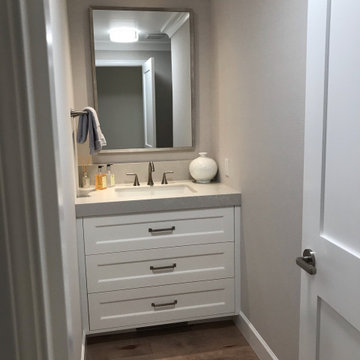
Completely remodeled powder bath with custom painted cabinets. Laminated quartz countertops and undermounted sink. Custom mirror.
Small traditional cloakroom in Seattle with shaker cabinets, white cabinets, grey tiles, grey walls, medium hardwood flooring, engineered stone worktops, grey worktops, a built in vanity unit and wallpapered walls.
Small traditional cloakroom in Seattle with shaker cabinets, white cabinets, grey tiles, grey walls, medium hardwood flooring, engineered stone worktops, grey worktops, a built in vanity unit and wallpapered walls.
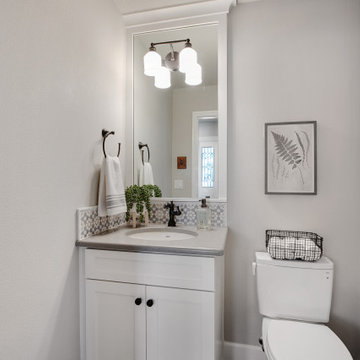
Small but stylish! This powder room features sleek white cabinets, gray quartz counters, and a playful tile backsplash for a touch of personality. Who said small spaces can’t be chic?
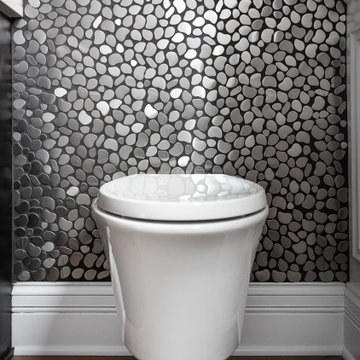
Accent walls are trending right now and this homeowner chose this wall-hung toilet with wall control both set on SoHo Studios cobblestone brushed silver metal tiles from Floor Covering Associates in Naperville.
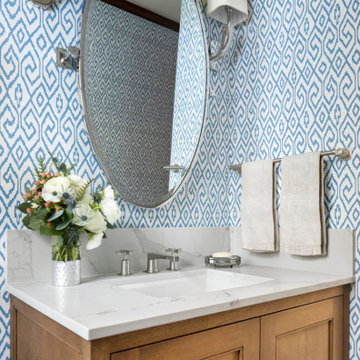
This gorgeous powder room reflects the homes Arts & Crafts style doors and trim. We enhanced the warm woods with happy blue wallpaper and a gorgeous one of a kind, custom antique-reproduction vanity. The Woodmark faucet is such an elegant feature.
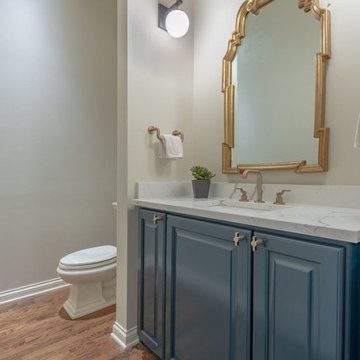
Inspiration for a large modern cloakroom in Chicago with raised-panel cabinets, turquoise cabinets, beige walls, medium hardwood flooring, a built-in sink, marble worktops, brown floors, white worktops and a built in vanity unit.
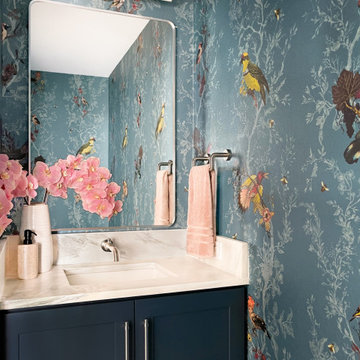
Photo of a medium sized classic cloakroom in Nashville with shaker cabinets, blue cabinets, medium hardwood flooring, a submerged sink, engineered stone worktops, brown floors, beige worktops, a built in vanity unit and wallpapered walls.
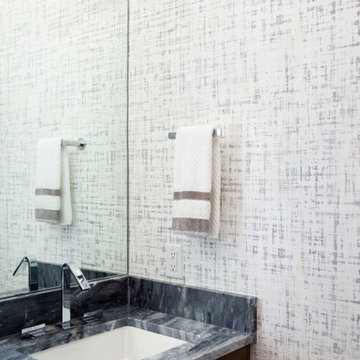
Powder Room
Design ideas for a medium sized modern cloakroom in Austin with flat-panel cabinets, dark wood cabinets, white walls, medium hardwood flooring, a submerged sink, marble worktops, grey worktops, a built in vanity unit and wallpapered walls.
Design ideas for a medium sized modern cloakroom in Austin with flat-panel cabinets, dark wood cabinets, white walls, medium hardwood flooring, a submerged sink, marble worktops, grey worktops, a built in vanity unit and wallpapered walls.

Late 1800s Victorian Bungalow i Central Denver was updated creating an entirely different experience to a young couple who loved to cook and entertain.
By opening up two load bearing wall, replacing and refinishing new wood floors with radiant heating, exposing brick and ultimately painting the brick.. the space transformed in a huge open yet warm entertaining haven. Bold color was at the heart of this palette and the homeowners personal essence.
Cloakroom with Medium Hardwood Flooring and a Built In Vanity Unit Ideas and Designs
9