Cloakroom with Medium Hardwood Flooring and a Timber Clad Ceiling Ideas and Designs
Refine by:
Budget
Sort by:Popular Today
1 - 20 of 20 photos
Item 1 of 3

The powder room has a shiplap ceiling, a custom vanity with a marble top, and wide plank circle-sawn reclaimed heart pine floors.
This is an example of a cloakroom in Other with recessed-panel cabinets, grey cabinets, a one-piece toilet, grey walls, medium hardwood flooring, a submerged sink, marble worktops, brown floors, beige worktops, a freestanding vanity unit, a timber clad ceiling and wallpapered walls.
This is an example of a cloakroom in Other with recessed-panel cabinets, grey cabinets, a one-piece toilet, grey walls, medium hardwood flooring, a submerged sink, marble worktops, brown floors, beige worktops, a freestanding vanity unit, a timber clad ceiling and wallpapered walls.
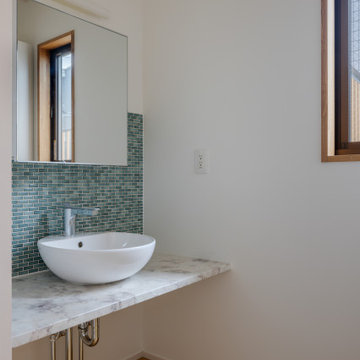
美しい洗面化粧台
Medium sized scandi cloakroom in Other with white cabinets, green tiles, mosaic tiles, white walls, medium hardwood flooring, marble worktops, beige floors, white worktops, feature lighting, a floating vanity unit, a timber clad ceiling, tongue and groove walls and a vessel sink.
Medium sized scandi cloakroom in Other with white cabinets, green tiles, mosaic tiles, white walls, medium hardwood flooring, marble worktops, beige floors, white worktops, feature lighting, a floating vanity unit, a timber clad ceiling, tongue and groove walls and a vessel sink.

洗面所
This is an example of a medium sized contemporary cloakroom in Other with open cabinets, white cabinets, green tiles, metro tiles, green walls, medium hardwood flooring, a built-in sink, wooden worktops, green worktops, a freestanding vanity unit, a timber clad ceiling and wallpapered walls.
This is an example of a medium sized contemporary cloakroom in Other with open cabinets, white cabinets, green tiles, metro tiles, green walls, medium hardwood flooring, a built-in sink, wooden worktops, green worktops, a freestanding vanity unit, a timber clad ceiling and wallpapered walls.
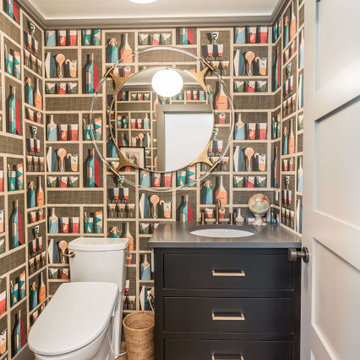
Medium sized classic cloakroom in Other with flat-panel cabinets, black cabinets, a one-piece toilet, multi-coloured walls, medium hardwood flooring, a submerged sink, engineered stone worktops, brown floors, grey worktops, a built in vanity unit, a timber clad ceiling and wallpapered walls.
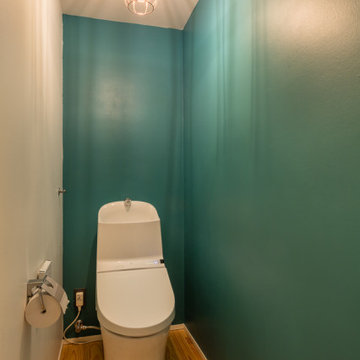
Inspiration for a small modern cloakroom in Yokohama with a one-piece toilet, white walls, medium hardwood flooring, a vessel sink, beige floors, a timber clad ceiling and tongue and groove walls.
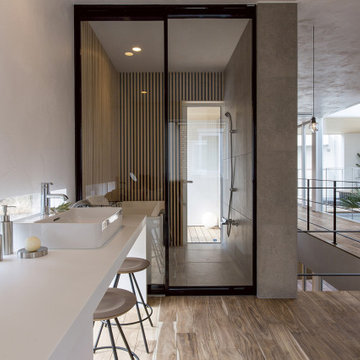
アクセスのいいオープン洗面。足元から腰高までの窓でたっぷりの光を取り入れつつも、人の顔は見えないようにした設計アイディアはマネしたいポイントです。
Inspiration for a world-inspired cloakroom in Other with open cabinets, white cabinets, white walls, medium hardwood flooring, a built-in sink, laminate worktops, brown floors, white worktops, a built in vanity unit, a timber clad ceiling and tongue and groove walls.
Inspiration for a world-inspired cloakroom in Other with open cabinets, white cabinets, white walls, medium hardwood flooring, a built-in sink, laminate worktops, brown floors, white worktops, a built in vanity unit, a timber clad ceiling and tongue and groove walls.
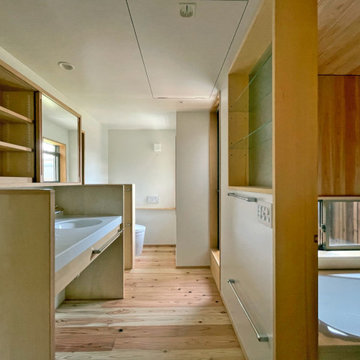
Photo of a small cloakroom in Tokyo Suburbs with beaded cabinets, medium wood cabinets, a one-piece toilet, white walls, medium hardwood flooring, a submerged sink, solid surface worktops, beige floors, white worktops, a built in vanity unit, a timber clad ceiling and tongue and groove walls.
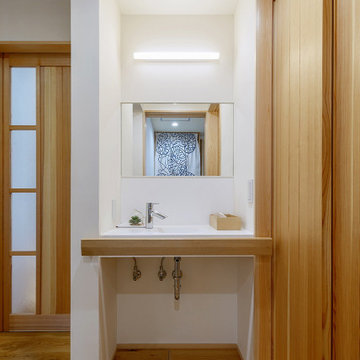
玄関ホール横の手洗い
コロナ禍のお客様の手洗いとしても使用
高齢のご主人のためにつけた手すり(幅広のナラ材)
→洋服の濡れ予防にも
Design ideas for a medium sized contemporary cloakroom in Other with open cabinets, white cabinets, a one-piece toilet, white walls, medium hardwood flooring, a wall-mounted sink, solid surface worktops, brown floors, white worktops, a built in vanity unit and a timber clad ceiling.
Design ideas for a medium sized contemporary cloakroom in Other with open cabinets, white cabinets, a one-piece toilet, white walls, medium hardwood flooring, a wall-mounted sink, solid surface worktops, brown floors, white worktops, a built in vanity unit and a timber clad ceiling.
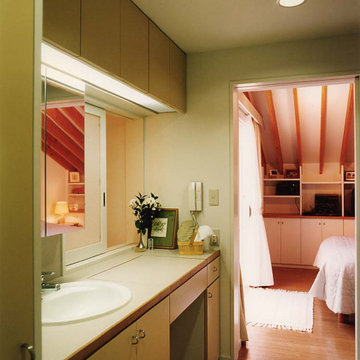
Design ideas for a medium sized modern cloakroom in Tokyo with flat-panel cabinets, beige cabinets, a one-piece toilet, beige tiles, beige walls, medium hardwood flooring, a built-in sink, laminate worktops, beige worktops, a built in vanity unit, a timber clad ceiling and tongue and groove walls.
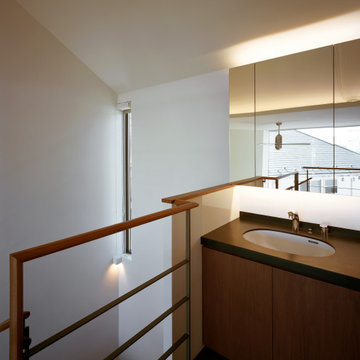
Modern cloakroom with freestanding cabinets, black cabinets, white walls, medium hardwood flooring, a submerged sink, solid surface worktops, brown floors, black worktops, a built in vanity unit, a timber clad ceiling and tongue and groove walls.
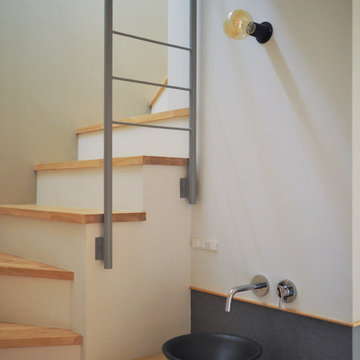
Design ideas for a medium sized scandi cloakroom in Other with black cabinets, blue tiles, grey walls, medium hardwood flooring, a vessel sink, grey worktops, a built in vanity unit, a timber clad ceiling and wallpapered walls.
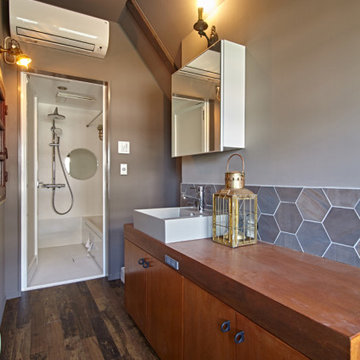
Inspiration for a medium sized contemporary cloakroom in Other with freestanding cabinets, white cabinets, grey tiles, ceramic tiles, white walls, medium hardwood flooring, a vessel sink, wooden worktops, brown floors, brown worktops, feature lighting, a built in vanity unit, a timber clad ceiling and tongue and groove walls.
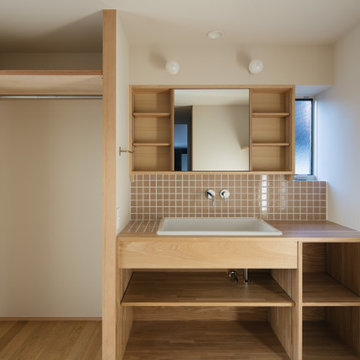
実験用シンクに壁だし水栓を選択。
洗面台の横には物干しパイプ。平日着る服は大体同じなので,頻度の高い服は常にここに掛けておくと便利。また、室内干しとしても使える。
Inspiration for a modern cloakroom in Other with open cabinets, brown cabinets, pink tiles, ceramic tiles, white walls, medium hardwood flooring, a built-in sink, wooden worktops, brown floors, brown worktops, a built in vanity unit, a timber clad ceiling and tongue and groove walls.
Inspiration for a modern cloakroom in Other with open cabinets, brown cabinets, pink tiles, ceramic tiles, white walls, medium hardwood flooring, a built-in sink, wooden worktops, brown floors, brown worktops, a built in vanity unit, a timber clad ceiling and tongue and groove walls.
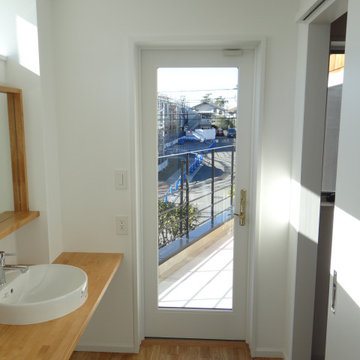
Design ideas for a modern cloakroom in Other with white cabinets, white walls, medium hardwood flooring, beige worktops, a built in vanity unit, a timber clad ceiling and tongue and groove walls.
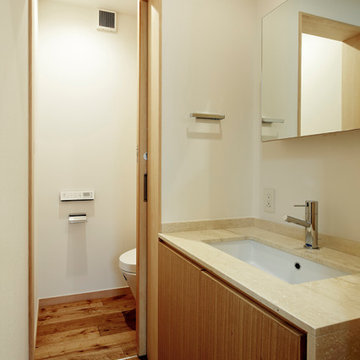
Inspiration for a small modern cloakroom in Tokyo with flat-panel cabinets, beige cabinets, a one-piece toilet, white walls, medium hardwood flooring, a submerged sink, travertine worktops, brown floors, beige worktops, a built in vanity unit, a timber clad ceiling and tongue and groove walls.
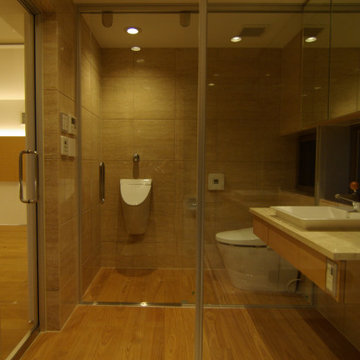
RC+鉄骨造 地上2階
延床面積167.32㎡
敷地内高低差6m、前面道路高低差3mの傾斜地
Design ideas for a large modern cloakroom in Nagoya with beige cabinets, a two-piece toilet, beige tiles, beige walls, medium hardwood flooring, a built-in sink, brown floors, beige worktops, feature lighting, a floating vanity unit and a timber clad ceiling.
Design ideas for a large modern cloakroom in Nagoya with beige cabinets, a two-piece toilet, beige tiles, beige walls, medium hardwood flooring, a built-in sink, brown floors, beige worktops, feature lighting, a floating vanity unit and a timber clad ceiling.
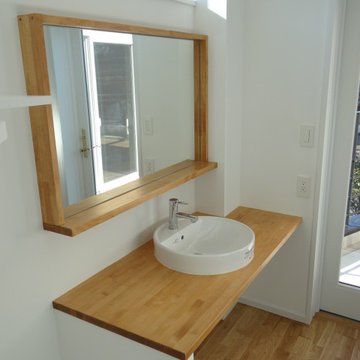
Design ideas for a modern cloakroom in Other with white cabinets, white walls, medium hardwood flooring, beige worktops, a built in vanity unit, a timber clad ceiling and tongue and groove walls.
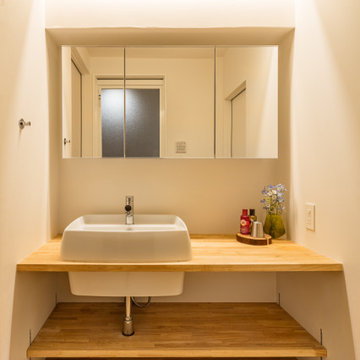
Photo of a small modern cloakroom in Yokohama with open cabinets, beige cabinets, white walls, medium hardwood flooring, a vessel sink, wooden worktops, beige floors, beige worktops, a built in vanity unit, a timber clad ceiling and tongue and groove walls.
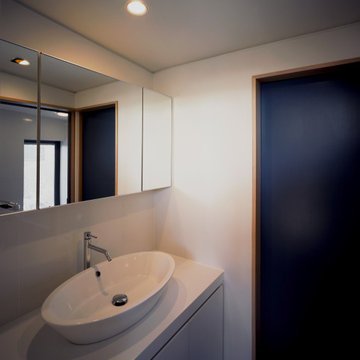
Modern cloakroom in Tokyo with beaded cabinets, white cabinets, white tiles, white walls, medium hardwood flooring, a vessel sink, solid surface worktops, white worktops, a built in vanity unit, a timber clad ceiling and tongue and groove walls.
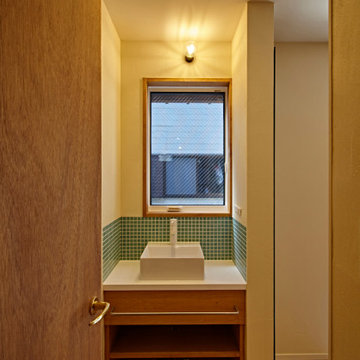
Design ideas for a medium sized contemporary cloakroom in Other with open cabinets, white cabinets, green tiles, ceramic tiles, white walls, medium hardwood flooring, a vessel sink, solid surface worktops, beige floors, white worktops, feature lighting, a built in vanity unit, a timber clad ceiling and tongue and groove walls.
Cloakroom with Medium Hardwood Flooring and a Timber Clad Ceiling Ideas and Designs
1