Cloakroom with Medium Wood Cabinets and Wood Walls Ideas and Designs
Refine by:
Budget
Sort by:Popular Today
1 - 13 of 13 photos
Item 1 of 3
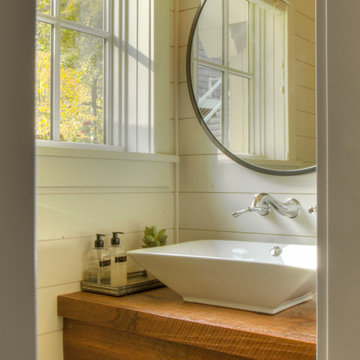
Design ideas for a small classic cloakroom in Minneapolis with open cabinets, medium wood cabinets, white walls, a vessel sink, wooden worktops, a floating vanity unit and wood walls.
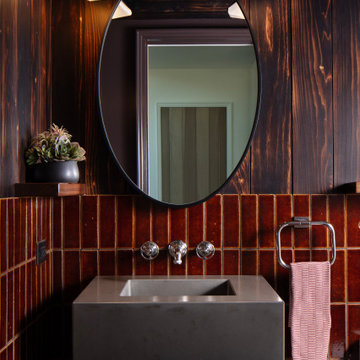
This is an example of a farmhouse cloakroom in Richmond with flat-panel cabinets, medium wood cabinets, red tiles, brown walls, an integrated sink, grey worktops and wood walls.
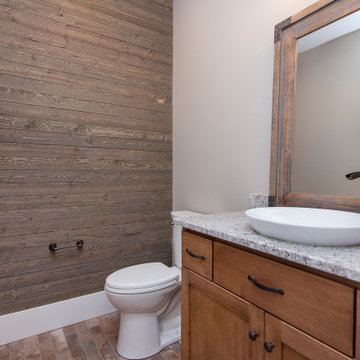
Inspiration for a small cloakroom in Charlotte with recessed-panel cabinets, medium wood cabinets, a one-piece toilet, ceramic flooring, granite worktops, brown floors, grey worktops, a floating vanity unit and wood walls.
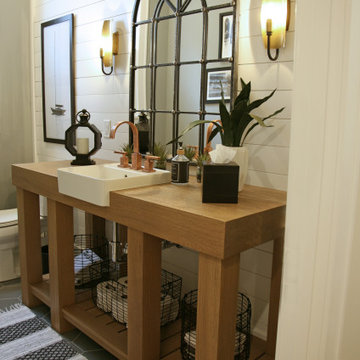
Oh what a powder room! The custom chunky butcher block styling of the vanity and all of the accessories were on the homeowners wish list from day one! With shiplap on the walls and cool hexagon tile on the floor, this bathroom takes the show!

Inspiration for a country cloakroom in Burlington with flat-panel cabinets, medium wood cabinets, a wall mounted toilet, beige walls, dark hardwood flooring, a submerged sink, brown floors, blue worktops, a freestanding vanity unit and wood walls.
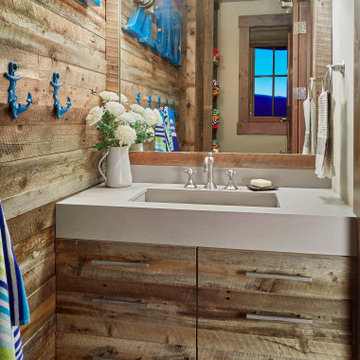
A small space with big impact. Rich wood paneling warms up the room and flows across the face of the vanity. Pebble tiles massage the feet. Pops of color and nautical details provide whimsical touches and a bit of fun while feeling timeless, not gimmicky.

The powder room is characterized by a maple vanity with a Twilight Mountain stain finish, creating a warm and inviting ambiance. The white quartz countertop is a perfect complement to the vanity while the black hardware is a striking accent, creating a bold and modern look that contrasts beautifully with the warmth of the wood. The open shelving provides a functional and stylish storage solution, allowing for easy access to essential items while also displaying decorative pieces.
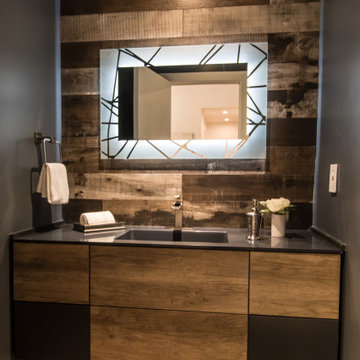
Modern powder room with flat panel floating vanity, chic mirror, and faucets.
Medium sized contemporary cloakroom in Los Angeles with flat-panel cabinets, medium wood cabinets, a one-piece toilet, black walls, light hardwood flooring, an integrated sink, engineered stone worktops, beige floors, black worktops, a floating vanity unit and wood walls.
Medium sized contemporary cloakroom in Los Angeles with flat-panel cabinets, medium wood cabinets, a one-piece toilet, black walls, light hardwood flooring, an integrated sink, engineered stone worktops, beige floors, black worktops, a floating vanity unit and wood walls.
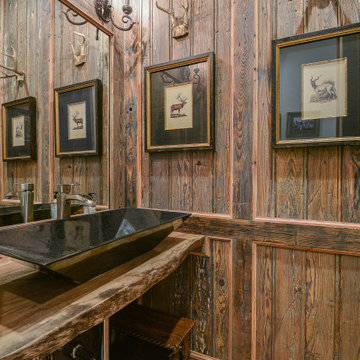
Powder Room
Large country cloakroom in Atlanta with open cabinets, medium wood cabinets, medium hardwood flooring, a vessel sink, wooden worktops, a built in vanity unit and wood walls.
Large country cloakroom in Atlanta with open cabinets, medium wood cabinets, medium hardwood flooring, a vessel sink, wooden worktops, a built in vanity unit and wood walls.
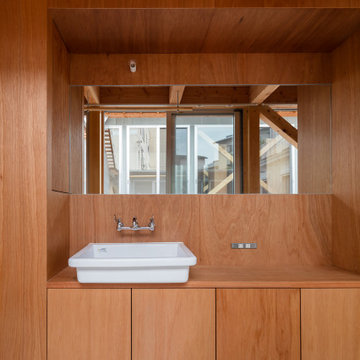
Inspiration for a rustic cloakroom in Other with beaded cabinets, medium wood cabinets, brown walls, concrete flooring, a vessel sink, wooden worktops, grey floors, brown worktops, a built in vanity unit, exposed beams and wood walls.
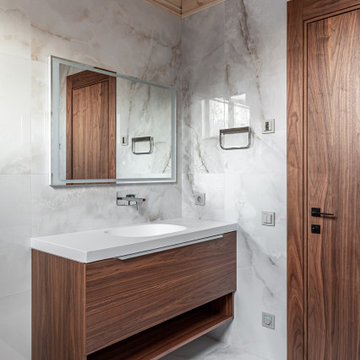
Inspiration for a medium sized contemporary cloakroom in Other with flat-panel cabinets, medium wood cabinets, a wall mounted toilet, grey tiles, ceramic tiles, grey walls, porcelain flooring, a submerged sink, solid surface worktops, grey floors, white worktops, feature lighting, a floating vanity unit, a timber clad ceiling and wood walls.
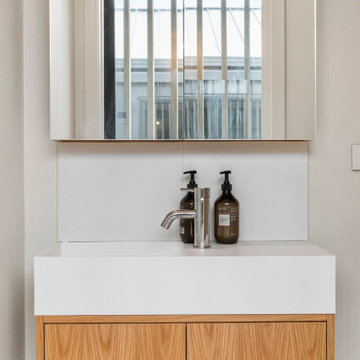
Powder room vanity
Photo of a small contemporary cloakroom in Auckland with freestanding cabinets, medium wood cabinets, a wall mounted toilet, white tiles, ceramic tiles, white walls, medium hardwood flooring, a submerged sink, solid surface worktops, brown floors, white worktops, a floating vanity unit and wood walls.
Photo of a small contemporary cloakroom in Auckland with freestanding cabinets, medium wood cabinets, a wall mounted toilet, white tiles, ceramic tiles, white walls, medium hardwood flooring, a submerged sink, solid surface worktops, brown floors, white worktops, a floating vanity unit and wood walls.
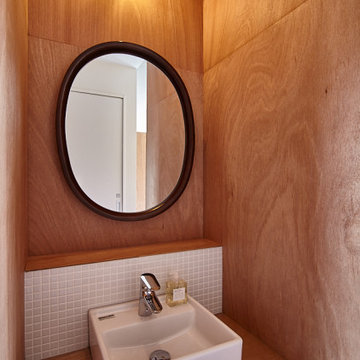
Design ideas for a small contemporary cloakroom in Tokyo with a timber clad ceiling, beaded cabinets, medium wood cabinets, white tiles, ceramic tiles, brown walls, plywood flooring, a vessel sink, wooden worktops, black floors, brown worktops, feature lighting, a built in vanity unit and wood walls.
Cloakroom with Medium Wood Cabinets and Wood Walls Ideas and Designs
1