Cloakroom with Metro Tiles and Stone Tiles Ideas and Designs
Refine by:
Budget
Sort by:Popular Today
121 - 140 of 1,936 photos
Item 1 of 3

Старый бабушкин дом можно существенно преобразить с помощью простых дизайнерских решений. Не верите? Посмотрите на недавний проект Юрия Зименко.
Small scandinavian cloakroom in Other with raised-panel cabinets, beige cabinets, a wall mounted toilet, beige tiles, metro tiles, white walls, ceramic flooring, a wall-mounted sink, granite worktops, black floors, black worktops, a freestanding vanity unit, a coffered ceiling and tongue and groove walls.
Small scandinavian cloakroom in Other with raised-panel cabinets, beige cabinets, a wall mounted toilet, beige tiles, metro tiles, white walls, ceramic flooring, a wall-mounted sink, granite worktops, black floors, black worktops, a freestanding vanity unit, a coffered ceiling and tongue and groove walls.

Nathalie Bourgoint
La pièce principale de l'appartement a été redistribuée. Les WC se trouvent mieux positionnés et entièrement refaits, pour un espace moderne, élégant, fonctionnel. Le gain de place est privilégié: les wc sont logés dans un minimum d'espace et accessibles par une porte coulissante.
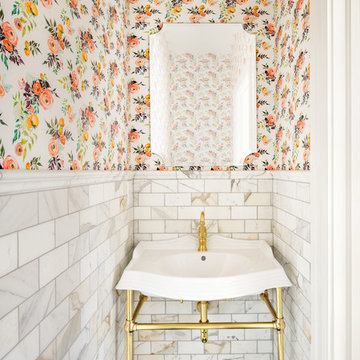
Photo of a classic cloakroom in Salt Lake City with grey tiles, white tiles, metro tiles, multi-coloured walls, a console sink, white floors and white worktops.

This is an example of a classic cloakroom in Denver with freestanding cabinets, dark wood cabinets, white tiles, metro tiles, multi-coloured walls, dark hardwood flooring, an integrated sink, brown floors, white worktops and a dado rail.
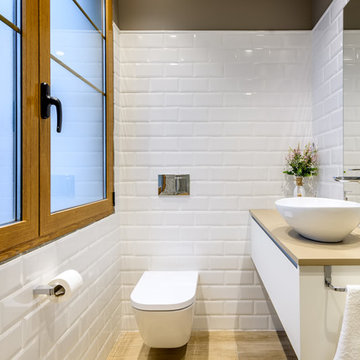
Design ideas for a small contemporary cloakroom in Bilbao with flat-panel cabinets, white cabinets, a wall mounted toilet, white tiles, metro tiles, brown walls, porcelain flooring, a vessel sink, brown floors and beige worktops.
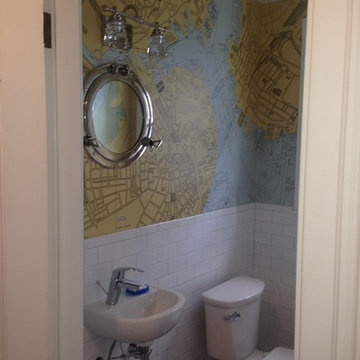
Design ideas for a small beach style cloakroom in Boston with a two-piece toilet, white tiles, metro tiles, blue walls and a wall-mounted sink.
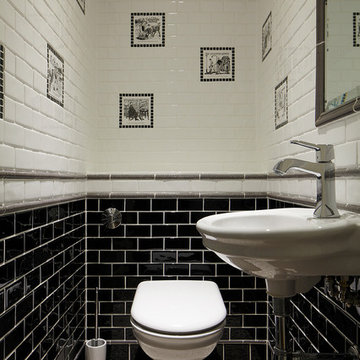
This is an example of a traditional cloakroom in London with a wall-mounted sink, metro tiles, a one-piece toilet and black and white tiles.

Photo of a contemporary cloakroom in Los Angeles with a vessel sink, freestanding cabinets, stainless steel worktops, a one-piece toilet, stone tiles and grey tiles.
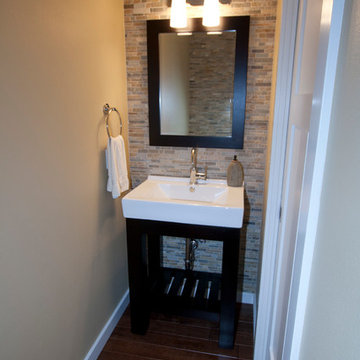
After photo - full height tile on lav wall, also on toilet wall, opposite.
This is an example of a small classic cloakroom in Portland with open cabinets, dark wood cabinets, stone tiles, beige walls and an integrated sink.
This is an example of a small classic cloakroom in Portland with open cabinets, dark wood cabinets, stone tiles, beige walls and an integrated sink.

Design ideas for a medium sized country cloakroom in Houston with white tiles, metro tiles, white walls, mosaic tile flooring, a trough sink, blue floors and a floating vanity unit.
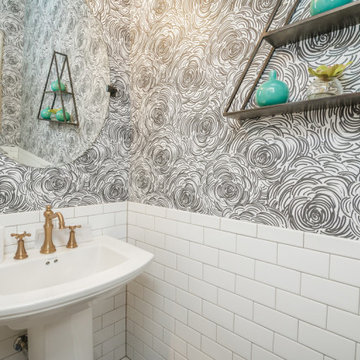
Medium sized classic cloakroom in Atlanta with white tiles, metro tiles, multi-coloured walls, a pedestal sink and wallpapered walls.

Interior Design by Michele Hybner and Shawn Falcone. Photos by Amoura Productions
Medium sized traditional cloakroom in Omaha with louvered cabinets, light wood cabinets, a two-piece toilet, brown walls, medium hardwood flooring, a vessel sink, brown tiles, metro tiles, granite worktops and brown floors.
Medium sized traditional cloakroom in Omaha with louvered cabinets, light wood cabinets, a two-piece toilet, brown walls, medium hardwood flooring, a vessel sink, brown tiles, metro tiles, granite worktops and brown floors.
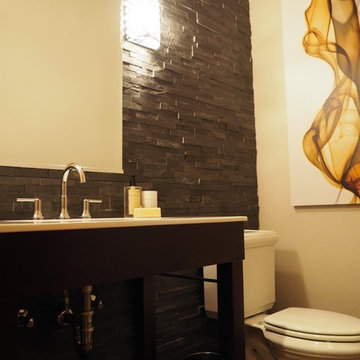
Awesome ledge stone wall to spice up this powder bath!
Three Week Kitchens
Small modern cloakroom in Denver with black tiles, stone tiles, a submerged sink, solid surface worktops and a two-piece toilet.
Small modern cloakroom in Denver with black tiles, stone tiles, a submerged sink, solid surface worktops and a two-piece toilet.
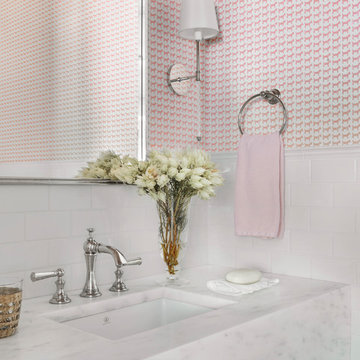
Alise O'Brien
Design ideas for a medium sized classic cloakroom in St Louis with white tiles, metro tiles, pink walls, a submerged sink, marble worktops and white worktops.
Design ideas for a medium sized classic cloakroom in St Louis with white tiles, metro tiles, pink walls, a submerged sink, marble worktops and white worktops.

This 5 bedrooms, 3.4 baths, 3,359 sq. ft. Contemporary home with stunning floor-to-ceiling glass throughout, wows with abundant natural light. The open concept is built for entertaining, and the counter-to-ceiling kitchen backsplashes provide a multi-textured visual effect that works playfully with the monolithic linear fireplace. The spa-like master bath also intrigues with a 3-dimensional tile and free standing tub. Photos by Etherdox Photography.

This Hollywood Regency / Art Deco powder bathroom has a great graphic appeal which draws you into the space. The stripe pattern below wainscot on wall was created by alternating textures of rough and polished strips of Limestone tiles.
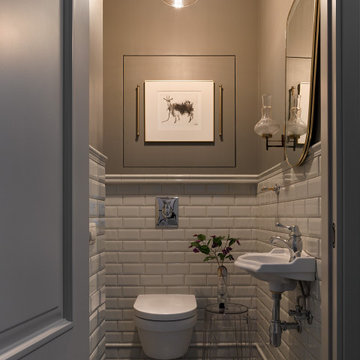
Гостевой санузел - небольшой. но функциональный. Небольшая гравюра на стене, винтажное зеркало и бра помогают избежать "сантехнического" вида помещения. Вместо подставки под туалетные принадлежности использован пластиковый столик. За щитом располагается разводка водопровода и обогреватель на время отключения горячей воды.

Small traditional cloakroom in Denver with shaker cabinets, medium wood cabinets, a one-piece toilet, grey tiles, metro tiles, beige walls, medium hardwood flooring, a built-in sink, engineered stone worktops, brown floors and beige worktops.

Free ebook, Creating the Ideal Kitchen. DOWNLOAD NOW
This project started out as a kitchen remodel but ended up as so much more. As the original plan started to take shape, some water damage provided the impetus to remodel a small upstairs hall bath. Once this bath was complete, the homeowners enjoyed the result so much that they decided to set aside the kitchen and complete a large master bath remodel. Once that was completed, we started planning for the kitchen!
Doing the bump out also allowed the opportunity for a small mudroom and powder room right off the kitchen as well as re-arranging some openings to allow for better traffic flow throughout the entire first floor. The result is a comfortable up-to-date home that feels both steeped in history yet allows for today’s style of living.
Designed by: Susan Klimala, CKD, CBD
Photography by: Mike Kaskel
For more information on kitchen and bath design ideas go to: www.kitchenstudio-ge.com

NW Architectural Photography, Dale Lang
This is an example of a medium sized contemporary cloakroom in Phoenix with open cabinets, dark wood cabinets, beige tiles, stone tiles, beige walls, concrete flooring, a vessel sink and glass worktops.
This is an example of a medium sized contemporary cloakroom in Phoenix with open cabinets, dark wood cabinets, beige tiles, stone tiles, beige walls, concrete flooring, a vessel sink and glass worktops.
Cloakroom with Metro Tiles and Stone Tiles Ideas and Designs
7