Cloakroom with Metro Tiles and Stone Tiles Ideas and Designs
Refine by:
Budget
Sort by:Popular Today
1 - 20 of 1,935 photos
Item 1 of 3

Inspiration for a small contemporary cloakroom in London with flat-panel cabinets, blue cabinets, a wall mounted toilet, blue tiles, metro tiles, blue walls, porcelain flooring, a built-in sink, engineered stone worktops, white floors, white worktops and a floating vanity unit.

Photo of a bohemian cloakroom in Manchester with a two-piece toilet, black tiles, metro tiles, green walls, medium hardwood flooring, a wall-mounted sink and brown floors.

Modern steam shower room
This is an example of a medium sized contemporary cloakroom in London with flat-panel cabinets, light wood cabinets, a wall mounted toilet, green tiles, metro tiles, green walls, porcelain flooring, a built-in sink, beige floors, feature lighting and a floating vanity unit.
This is an example of a medium sized contemporary cloakroom in London with flat-panel cabinets, light wood cabinets, a wall mounted toilet, green tiles, metro tiles, green walls, porcelain flooring, a built-in sink, beige floors, feature lighting and a floating vanity unit.

@Amber Frederiksen Photography
Design ideas for a small contemporary cloakroom in Miami with white walls, porcelain flooring, a one-piece toilet, beige tiles, stone tiles, concrete worktops, an integrated sink and black worktops.
Design ideas for a small contemporary cloakroom in Miami with white walls, porcelain flooring, a one-piece toilet, beige tiles, stone tiles, concrete worktops, an integrated sink and black worktops.

Introducing an exquisitely designed powder room project nestled in a luxurious residence on Riverside Drive, Manhattan, NY. This captivating space seamlessly blends traditional elegance with urban sophistication, reflecting the quintessential charm of the city that never sleeps.
The focal point of this powder room is the enchanting floral green wallpaper that wraps around the walls, evoking a sense of timeless grace and serenity. The design pays homage to classic interior styles, infusing the room with warmth and character.
A key feature of this space is the bespoke tiling, meticulously crafted to complement the overall design. The tiles showcase intricate patterns and textures, creating a harmonious interplay between traditional and contemporary aesthetics. Each piece has been carefully selected and installed by skilled tradesmen, who have dedicated countless hours to perfecting this one-of-a-kind space.
The pièce de résistance of this powder room is undoubtedly the vanity sconce, inspired by the iconic New York City skyline. This exquisite lighting fixture casts a soft, ambient glow that highlights the room's extraordinary details. The sconce pays tribute to the city's architectural prowess while adding a touch of modernity to the overall design.
This remarkable project took two years on and off to complete, with our studio accommodating the process with unwavering commitment and enthusiasm. The collective efforts of the design team, tradesmen, and our studio have culminated in a breathtaking powder room that effortlessly marries traditional elegance with contemporary flair.
We take immense pride in this Riverside Drive powder room project, and we are confident that it will serve as an enchanting retreat for its owners and guests alike. As a testament to our dedication to exceptional design and craftsmanship, this bespoke space showcases the unparalleled beauty of New York City's distinct style and character.
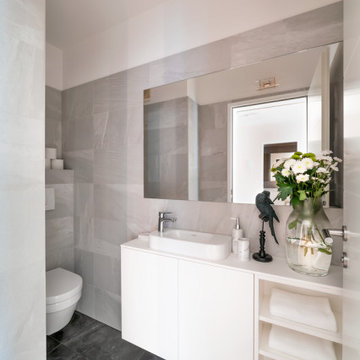
Interior Design and Styling: Anastasia Reicher
Photo: Oksana Guzenko
Inspiration for a small contemporary cloakroom in Other with flat-panel cabinets, white cabinets, a wall mounted toilet, grey tiles, stone tiles, grey walls, cement flooring, a vessel sink, black floors, white worktops and a built in vanity unit.
Inspiration for a small contemporary cloakroom in Other with flat-panel cabinets, white cabinets, a wall mounted toilet, grey tiles, stone tiles, grey walls, cement flooring, a vessel sink, black floors, white worktops and a built in vanity unit.

Custom floating vanity with mother of pearl vessel sink, textured tile wall and crushed mica wallpaper.
Small contemporary cloakroom in Miami with flat-panel cabinets, brown cabinets, a one-piece toilet, beige tiles, stone tiles, beige walls, porcelain flooring, a vessel sink, wooden worktops, grey floors, brown worktops, a floating vanity unit and wallpapered walls.
Small contemporary cloakroom in Miami with flat-panel cabinets, brown cabinets, a one-piece toilet, beige tiles, stone tiles, beige walls, porcelain flooring, a vessel sink, wooden worktops, grey floors, brown worktops, a floating vanity unit and wallpapered walls.

This is an example of a small modern cloakroom in Other with a one-piece toilet, white tiles, metro tiles, white walls, medium hardwood flooring, beige floors, a wallpapered ceiling and wallpapered walls.

Michele Lee Wilson
Design ideas for a contemporary cloakroom in San Francisco with open cabinets, a one-piece toilet, green tiles, metro tiles, white walls, dark hardwood flooring, a wall-mounted sink and black floors.
Design ideas for a contemporary cloakroom in San Francisco with open cabinets, a one-piece toilet, green tiles, metro tiles, white walls, dark hardwood flooring, a wall-mounted sink and black floors.

This 5 bedrooms, 3.4 baths, 3,359 sq. ft. Contemporary home with stunning floor-to-ceiling glass throughout, wows with abundant natural light. The open concept is built for entertaining, and the counter-to-ceiling kitchen backsplashes provide a multi-textured visual effect that works playfully with the monolithic linear fireplace. The spa-like master bath also intrigues with a 3-dimensional tile and free standing tub. Photos by Etherdox Photography.

Design ideas for a small contemporary cloakroom in Boise with freestanding cabinets, dark wood cabinets, a one-piece toilet, grey tiles, stone tiles, grey walls, light hardwood flooring, a vessel sink, quartz worktops and brown floors.
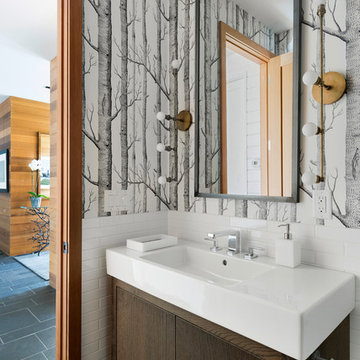
Spacecrafting, Inc.
Classic cloakroom in New York with flat-panel cabinets, dark wood cabinets, white tiles, metro tiles, grey walls, an integrated sink and black floors.
Classic cloakroom in New York with flat-panel cabinets, dark wood cabinets, white tiles, metro tiles, grey walls, an integrated sink and black floors.

In 2014, we were approached by a couple to achieve a dream space within their existing home. They wanted to expand their existing bar, wine, and cigar storage into a new one-of-a-kind room. Proud of their Italian heritage, they also wanted to bring an “old-world” feel into this project to be reminded of the unique character they experienced in Italian cellars. The dramatic tone of the space revolves around the signature piece of the project; a custom milled stone spiral stair that provides access from the first floor to the entry of the room. This stair tower features stone walls, custom iron handrails and spindles, and dry-laid milled stone treads and riser blocks. Once down the staircase, the entry to the cellar is through a French door assembly. The interior of the room is clad with stone veneer on the walls and a brick barrel vault ceiling. The natural stone and brick color bring in the cellar feel the client was looking for, while the rustic alder beams, flooring, and cabinetry help provide warmth. The entry door sequence is repeated along both walls in the room to provide rhythm in each ceiling barrel vault. These French doors also act as wine and cigar storage. To allow for ample cigar storage, a fully custom walk-in humidor was designed opposite the entry doors. The room is controlled by a fully concealed, state-of-the-art HVAC smoke eater system that allows for cigar enjoyment without any odor.
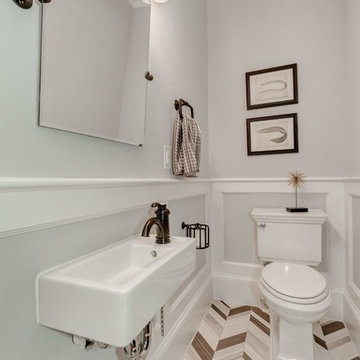
Medium sized traditional cloakroom in DC Metro with a two-piece toilet, multi-coloured tiles, stone tiles, grey walls, limestone flooring and a wall-mounted sink.
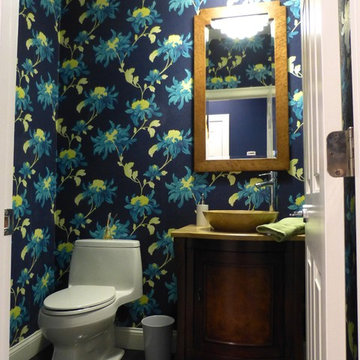
Christine Farris
This is an example of a small contemporary cloakroom in Manchester with freestanding cabinets, medium wood cabinets, a one-piece toilet, black tiles, stone tiles, blue walls, marble flooring, travertine worktops and a vessel sink.
This is an example of a small contemporary cloakroom in Manchester with freestanding cabinets, medium wood cabinets, a one-piece toilet, black tiles, stone tiles, blue walls, marble flooring, travertine worktops and a vessel sink.

Photography by David Glomb
Design ideas for a contemporary cloakroom in Los Angeles with beige tiles, stone tiles, white walls, a vessel sink, wooden worktops, concrete flooring and brown worktops.
Design ideas for a contemporary cloakroom in Los Angeles with beige tiles, stone tiles, white walls, a vessel sink, wooden worktops, concrete flooring and brown worktops.
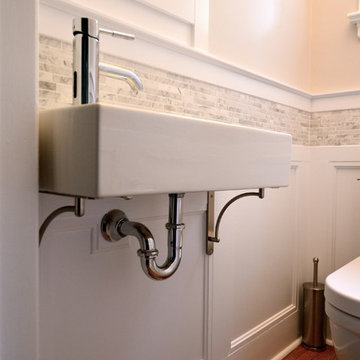
Photo: Daniel Koepke
This is an example of a small classic cloakroom in Ottawa with grey tiles, stone tiles, white walls, medium hardwood flooring and a wall-mounted sink.
This is an example of a small classic cloakroom in Ottawa with grey tiles, stone tiles, white walls, medium hardwood flooring and a wall-mounted sink.
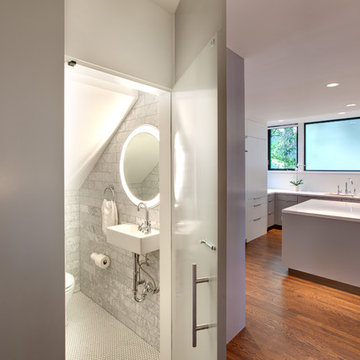
Inspiration for a contemporary cloakroom in Austin with a wall-mounted sink, grey tiles and stone tiles.

Photo of a small modern cloakroom in Seattle with flat-panel cabinets, dark wood cabinets, a one-piece toilet, white tiles, stone tiles, white walls, a vessel sink and quartz worktops.

Medium sized traditional cloakroom in Seattle with shaker cabinets, white cabinets, a two-piece toilet, blue tiles, metro tiles, grey walls, ceramic flooring, a submerged sink, engineered stone worktops, white floors, white worktops and a built in vanity unit.
Cloakroom with Metro Tiles and Stone Tiles Ideas and Designs
1