Cloakroom with Mosaic Tile Flooring and a Submerged Sink Ideas and Designs
Refine by:
Budget
Sort by:Popular Today
21 - 40 of 328 photos
Item 1 of 3
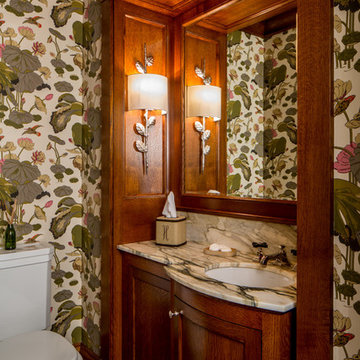
Classic cloakroom in Minneapolis with shaker cabinets, dark wood cabinets, a two-piece toilet, multi-coloured walls, mosaic tile flooring, a submerged sink, multi-coloured floors and multi-coloured worktops.

Beyond Beige Interior Design | www.beyondbeige.com | Ph: 604-876-3800 | Photography By Provoke Studios | Furniture Purchased From The Living Lab Furniture Co.

Photography: Steve Henke
Photo of a classic cloakroom in Minneapolis with recessed-panel cabinets, dark wood cabinets, multi-coloured walls, mosaic tile flooring, a submerged sink, black floors and white worktops.
Photo of a classic cloakroom in Minneapolis with recessed-panel cabinets, dark wood cabinets, multi-coloured walls, mosaic tile flooring, a submerged sink, black floors and white worktops.

Powder Bath designed with Walker Zanger Mosaic Stone Tile floor, Custom Built Cabinetry, custom painted walls by Carrie Rodie and Jamey James of the Finishing Tile. Tile installed by Ronnie Burgess of the Finishing Tile.
Photography: Mary Ann Elston

Classic cloakroom in Dallas with black cabinets, a two-piece toilet, multi-coloured walls, mosaic tile flooring, a submerged sink, engineered stone worktops, multi-coloured floors, white worktops, a built in vanity unit and wallpapered walls.

Photography: Eric Roth
This is an example of a small beach style cloakroom in Boston with freestanding cabinets, white cabinets, a two-piece toilet, white tiles, grey walls, a submerged sink, marble worktops, grey worktops, metro tiles, mosaic tile flooring and white floors.
This is an example of a small beach style cloakroom in Boston with freestanding cabinets, white cabinets, a two-piece toilet, white tiles, grey walls, a submerged sink, marble worktops, grey worktops, metro tiles, mosaic tile flooring and white floors.
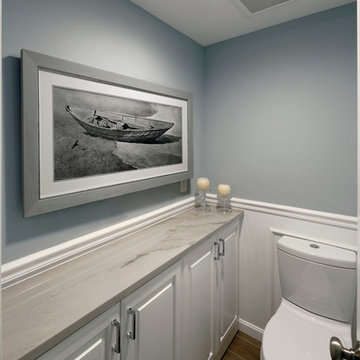
Photos by Bob Narod. Remodeled by Murphy's Design.
Large modern cloakroom in DC Metro with raised-panel cabinets, white cabinets, a two-piece toilet, blue walls, mosaic tile flooring, marble worktops and a submerged sink.
Large modern cloakroom in DC Metro with raised-panel cabinets, white cabinets, a two-piece toilet, blue walls, mosaic tile flooring, marble worktops and a submerged sink.
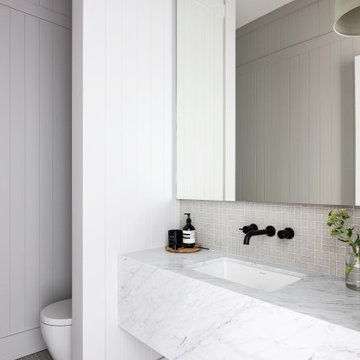
Coastal contemporary powder room bathroom with marble vanity
Inspiration for a classic cloakroom in Sydney with beige tiles, glass tiles, beige walls, mosaic tile flooring, a submerged sink, marble worktops, beige floors, a built in vanity unit and panelled walls.
Inspiration for a classic cloakroom in Sydney with beige tiles, glass tiles, beige walls, mosaic tile flooring, a submerged sink, marble worktops, beige floors, a built in vanity unit and panelled walls.

This powder room underwent an amazing transformation. From mixed matched colors to a beautiful black and gold space, this bathroom is to die for. Inside is brand new floor tiles and wall paint along with an all new shower and floating vanity. The walls are covered in a snake skin like wall paper with black wainscoting to accent. A half way was added to conceal the toilet and create more privacy. Gold fixtures and a lovely gold chandelier light up the space perfectly.
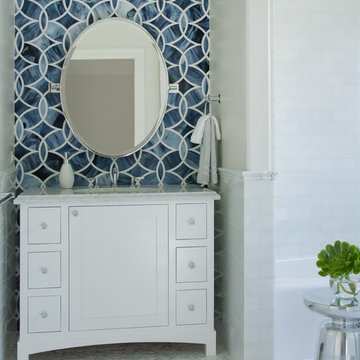
Photo Credit: David Duncan Livingston
Design ideas for a contemporary cloakroom in San Francisco with metro tiles, mosaic tile flooring, white walls, a submerged sink, blue tiles, white tiles and white worktops.
Design ideas for a contemporary cloakroom in San Francisco with metro tiles, mosaic tile flooring, white walls, a submerged sink, blue tiles, white tiles and white worktops.
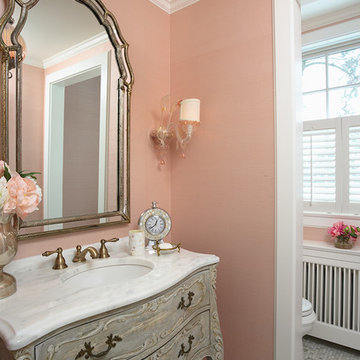
This is an example of a medium sized victorian cloakroom in Minneapolis with pink walls, white tiles, freestanding cabinets, mosaic tile flooring, a submerged sink and marble worktops.

Andrew Pitzer Photography, Nancy Conner Design Styling
Design ideas for a small farmhouse cloakroom in New York with beaded cabinets, white cabinets, a two-piece toilet, green walls, mosaic tile flooring, a submerged sink, engineered stone worktops, white floors and white worktops.
Design ideas for a small farmhouse cloakroom in New York with beaded cabinets, white cabinets, a two-piece toilet, green walls, mosaic tile flooring, a submerged sink, engineered stone worktops, white floors and white worktops.
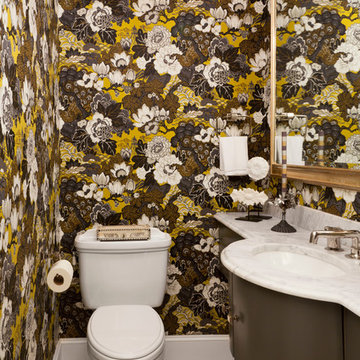
Traditional Powder Room with Floral Wallpaper, Photo by Emily Minton Redfield
This is an example of a small traditional cloakroom in Denver with brown cabinets, a two-piece toilet, a submerged sink, white worktops, multi-coloured walls, mosaic tile flooring and multi-coloured floors.
This is an example of a small traditional cloakroom in Denver with brown cabinets, a two-piece toilet, a submerged sink, white worktops, multi-coloured walls, mosaic tile flooring and multi-coloured floors.
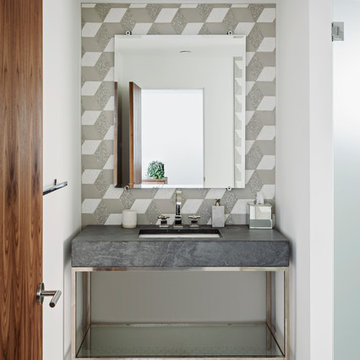
Roehner + Ryan
Inspiration for a modern cloakroom in Phoenix with open cabinets, porcelain tiles, mosaic tile flooring, a submerged sink, granite worktops and white floors.
Inspiration for a modern cloakroom in Phoenix with open cabinets, porcelain tiles, mosaic tile flooring, a submerged sink, granite worktops and white floors.
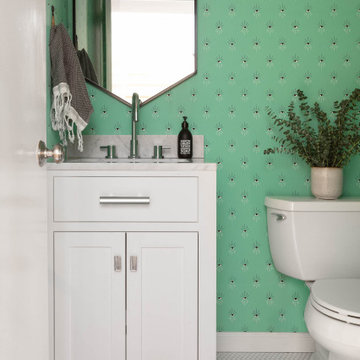
Classic cloakroom in Los Angeles with shaker cabinets, white cabinets, a two-piece toilet, multi-coloured walls, mosaic tile flooring, a submerged sink, marble worktops, white floors, multi-coloured worktops, a built in vanity unit and wallpapered walls.

Traditional cloakroom in Minneapolis with recessed-panel cabinets, green cabinets, blue walls, mosaic tile flooring, a submerged sink, white floors, black worktops, a freestanding vanity unit, wainscoting and wallpapered walls.

These clients were ready to turn their existing home into their dream home. They wanted to completely gut their main floor to improve the function of the space. Some walls were taken down, others moved, powder room relocated and lots of storage space added to their kitchen. The homeowner loves to bake and cook and really wanted a larger kitchen as well as a large informal dining area for lots of family gatherings. We took this project from concept to completion, right down to furnishings and accessories.
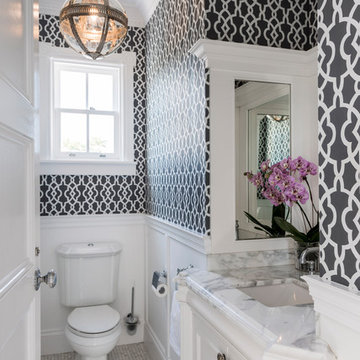
Photo of a classic cloakroom in Brisbane with recessed-panel cabinets, white cabinets, a two-piece toilet, mosaic tile flooring, a submerged sink and grey floors.
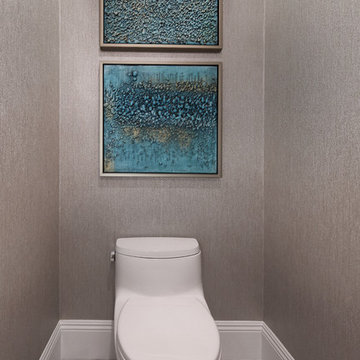
Design by 27 Diamonds Interior Design
www.27diamonds.com
Photo of a medium sized traditional cloakroom in Orange County with flat-panel cabinets, medium wood cabinets, a one-piece toilet, grey walls, mosaic tile flooring, a submerged sink, solid surface worktops and white floors.
Photo of a medium sized traditional cloakroom in Orange County with flat-panel cabinets, medium wood cabinets, a one-piece toilet, grey walls, mosaic tile flooring, a submerged sink, solid surface worktops and white floors.
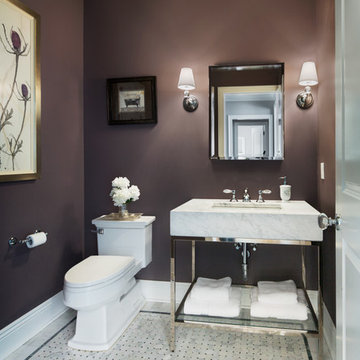
Amanda Kirkpatrick
Inspiration for a medium sized traditional cloakroom in New York with a submerged sink, marble worktops, a one-piece toilet, grey tiles, brown walls and mosaic tile flooring.
Inspiration for a medium sized traditional cloakroom in New York with a submerged sink, marble worktops, a one-piece toilet, grey tiles, brown walls and mosaic tile flooring.
Cloakroom with Mosaic Tile Flooring and a Submerged Sink Ideas and Designs
2