Cloakroom with Multi-coloured Tiles and Brown Floors Ideas and Designs
Refine by:
Budget
Sort by:Popular Today
101 - 120 of 306 photos
Item 1 of 3
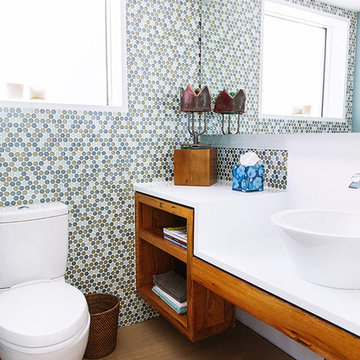
Urban Project Management
This is an example of a medium sized traditional cloakroom in Tampa with open cabinets, white cabinets, a two-piece toilet, multi-coloured tiles, mosaic tiles, light hardwood flooring, a vessel sink, engineered stone worktops, brown floors, white worktops and blue walls.
This is an example of a medium sized traditional cloakroom in Tampa with open cabinets, white cabinets, a two-piece toilet, multi-coloured tiles, mosaic tiles, light hardwood flooring, a vessel sink, engineered stone worktops, brown floors, white worktops and blue walls.
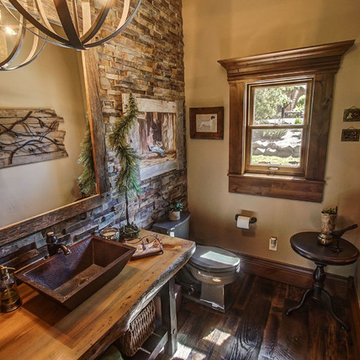
This is an example of a medium sized rustic cloakroom in Boise with freestanding cabinets, distressed cabinets, a one-piece toilet, multi-coloured tiles, stone tiles, beige walls, medium hardwood flooring, a vessel sink, wooden worktops, brown floors and brown worktops.

Our clients are a family of four living in a four bedroom substantially sized detached home. Although their property has adequate bedroom space for them and their two children, the layout of the downstairs living space was not functional and it obstructed their everyday life, making entertaining and family gatherings difficult.
Our brief was to maximise the potential of their property to develop much needed quality family space and turn their non functional house into their forever family home.
Concept
The couple aspired to increase the size of the their property to create a modern family home with four generously sized bedrooms and a larger downstairs open plan living space to enhance their family life.
The development of the design for the extension to the family living space intended to emulate the style and character of the adjacent 1970s housing, with particular features being given a contemporary modern twist.
Our Approach
The client’s home is located in a quiet cul-de-sac on a suburban housing estate. Their home nestles into its well-established site, with ample space between the neighbouring properties and has considerable garden space to the rear, allowing the design to take full advantage of the land available.
The levels of the site were perfect for developing a generous amount of floor space as a new extension to the property, with little restrictions to the layout & size of the site.
The size and layout of the site presented the opportunity to substantially extend and reconfigure the family home to create a series of dynamic living spaces oriented towards the large, south-facing garden.
The new family living space provides:
Four generous bedrooms
Master bedroom with en-suite toilet and shower facilities.
Fourth/ guest bedroom with French doors opening onto a first floor balcony.
Large open plan kitchen and family accommodation
Large open plan dining and living area
Snug, cinema or play space
Open plan family space with bi-folding doors that open out onto decked garden space
Light and airy family space, exploiting the south facing rear aspect with the full width bi-fold doors and roof lights in the extended upstairs rooms.
The design of the newly extended family space complements the style & character of the surrounding residential properties with plain windows, doors and brickwork to emulate the general theme of the local area.
Careful design consideration has been given to the neighbouring properties throughout the scheme. The scale and proportions of the newly extended home corresponds well with the adjacent properties.
The new generous family living space to the rear of the property bears no visual impact on the streetscape, yet the design responds to the living patterns of the family providing them with the tailored forever home they dreamed of.
Find out what our clients' say here
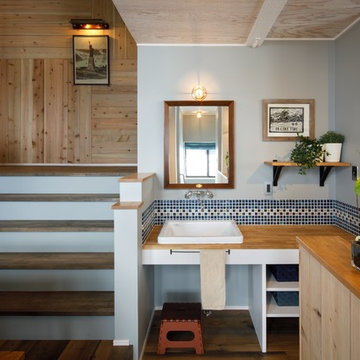
Photo of a scandi cloakroom in Other with open cabinets, white cabinets, multi-coloured tiles, grey walls, medium hardwood flooring, a built-in sink, wooden worktops and brown floors.

http://www.sherioneal.com/
Photo of a small contemporary cloakroom in Nashville with flat-panel cabinets, dark wood cabinets, a two-piece toilet, multi-coloured tiles, glass tiles, blue walls, medium hardwood flooring, an integrated sink, engineered stone worktops, brown floors and white worktops.
Photo of a small contemporary cloakroom in Nashville with flat-panel cabinets, dark wood cabinets, a two-piece toilet, multi-coloured tiles, glass tiles, blue walls, medium hardwood flooring, an integrated sink, engineered stone worktops, brown floors and white worktops.
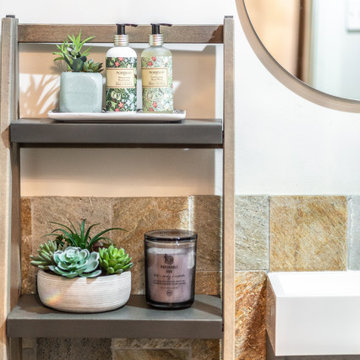
Statement wall, with a composition of a basin, mirror & decorative storage shelf, against the backdrop of the textured tiles.
This is an example of a small contemporary cloakroom in Other with flat-panel cabinets, grey cabinets, multi-coloured tiles, ceramic flooring and brown floors.
This is an example of a small contemporary cloakroom in Other with flat-panel cabinets, grey cabinets, multi-coloured tiles, ceramic flooring and brown floors.
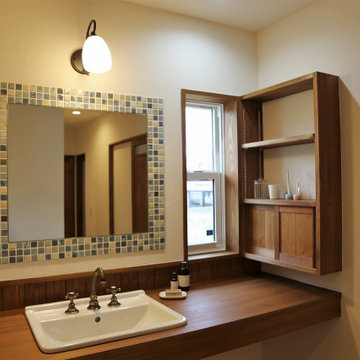
Rural cloakroom in Other with open cabinets, dark wood cabinets, multi-coloured tiles, mosaic tiles, white walls, dark hardwood flooring, a submerged sink, wooden worktops, brown floors, brown worktops and a built in vanity unit.
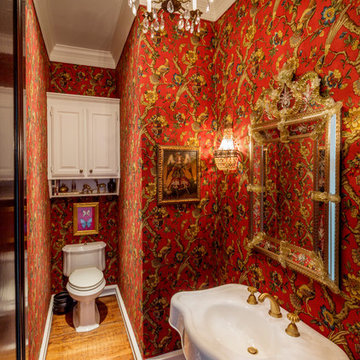
Gary Logan
Design ideas for a medium sized traditional cloakroom in Dallas with raised-panel cabinets, white cabinets, a two-piece toilet, multi-coloured tiles, multi-coloured walls, medium hardwood flooring, a pedestal sink and brown floors.
Design ideas for a medium sized traditional cloakroom in Dallas with raised-panel cabinets, white cabinets, a two-piece toilet, multi-coloured tiles, multi-coloured walls, medium hardwood flooring, a pedestal sink and brown floors.
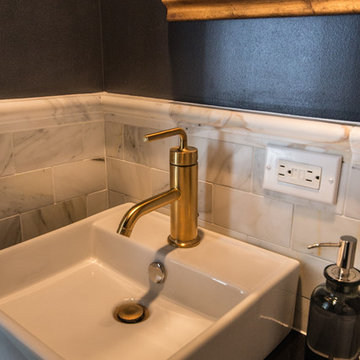
Photo by Charis Brice
Medium sized traditional cloakroom in Chicago with a two-piece toilet, multi-coloured tiles, marble tiles, grey walls, ceramic flooring, a vessel sink, solid surface worktops and brown floors.
Medium sized traditional cloakroom in Chicago with a two-piece toilet, multi-coloured tiles, marble tiles, grey walls, ceramic flooring, a vessel sink, solid surface worktops and brown floors.
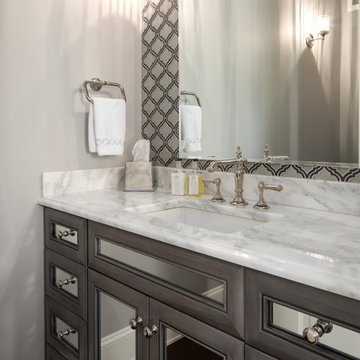
Caleb Vandermeer Photography
Photo of a large traditional cloakroom in Portland with glass-front cabinets, grey cabinets, multi-coloured tiles, glass tiles, grey walls, medium hardwood flooring, a submerged sink, marble worktops, brown floors and white worktops.
Photo of a large traditional cloakroom in Portland with glass-front cabinets, grey cabinets, multi-coloured tiles, glass tiles, grey walls, medium hardwood flooring, a submerged sink, marble worktops, brown floors and white worktops.
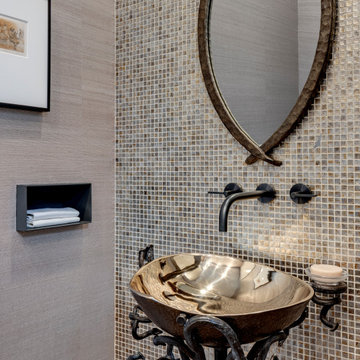
Formal Powder Bathroom
Photo of a modern cloakroom in Dallas with a one-piece toilet, multi-coloured tiles, mosaic tiles, grey walls, medium hardwood flooring, a pedestal sink, brown floors, a freestanding vanity unit and wallpapered walls.
Photo of a modern cloakroom in Dallas with a one-piece toilet, multi-coloured tiles, mosaic tiles, grey walls, medium hardwood flooring, a pedestal sink, brown floors, a freestanding vanity unit and wallpapered walls.
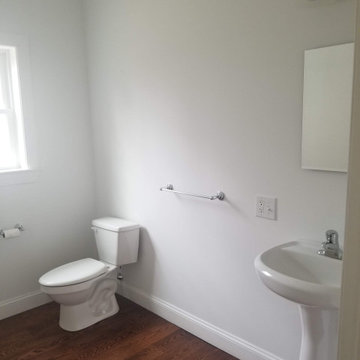
What a change from a plain white powder room. This is inspire by Victorian time circus. hence a bucket for a sink .
Medium sized bohemian cloakroom in Philadelphia with open cabinets, black cabinets, a two-piece toilet, multi-coloured tiles, ceramic tiles, multi-coloured walls, medium hardwood flooring, a vessel sink, granite worktops, brown floors, brown worktops, a freestanding vanity unit and wallpapered walls.
Medium sized bohemian cloakroom in Philadelphia with open cabinets, black cabinets, a two-piece toilet, multi-coloured tiles, ceramic tiles, multi-coloured walls, medium hardwood flooring, a vessel sink, granite worktops, brown floors, brown worktops, a freestanding vanity unit and wallpapered walls.
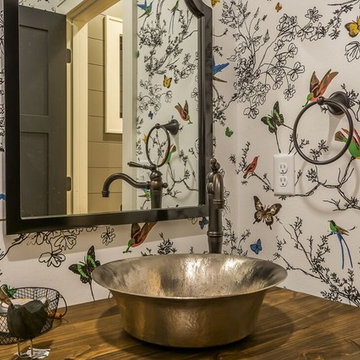
This is an example of a small rustic cloakroom in Chicago with freestanding cabinets, medium wood cabinets, light hardwood flooring, a vessel sink, wooden worktops, a two-piece toilet, multi-coloured tiles, multi-coloured walls and brown floors.
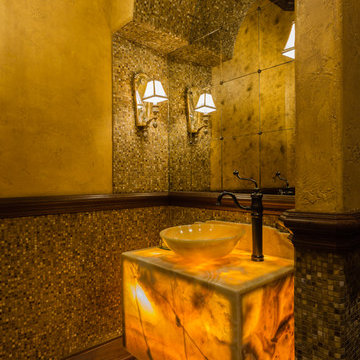
Timeless Tuscan on the Bluff
This is an example of a mediterranean cloakroom in Other with multi-coloured tiles, ceramic tiles, beige walls, terracotta flooring, a vessel sink, onyx worktops and brown floors.
This is an example of a mediterranean cloakroom in Other with multi-coloured tiles, ceramic tiles, beige walls, terracotta flooring, a vessel sink, onyx worktops and brown floors.
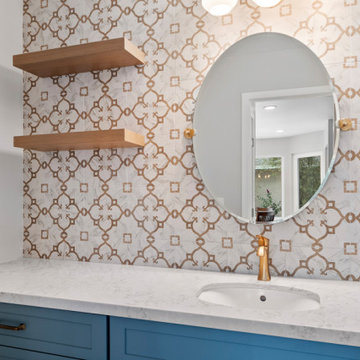
Inspiration for a medium sized coastal cloakroom in Orange County with shaker cabinets, blue cabinets, multi-coloured tiles, porcelain tiles, grey walls, vinyl flooring, a submerged sink, engineered stone worktops, brown floors, multi-coloured worktops and a built in vanity unit.
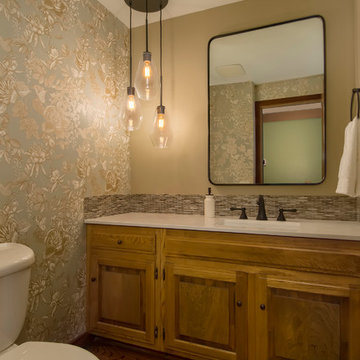
Seattle home tours
Design ideas for a small classic cloakroom in Seattle with raised-panel cabinets, brown cabinets, a wall mounted toilet, multi-coloured tiles, glass tiles, beige walls, medium hardwood flooring, a submerged sink, engineered stone worktops, brown floors and white worktops.
Design ideas for a small classic cloakroom in Seattle with raised-panel cabinets, brown cabinets, a wall mounted toilet, multi-coloured tiles, glass tiles, beige walls, medium hardwood flooring, a submerged sink, engineered stone worktops, brown floors and white worktops.

アンティーク家具を取り入れた和モダンの家
Medium sized rural cloakroom in Other with freestanding cabinets, a one-piece toilet, multi-coloured tiles, mosaic tiles, white walls, dark hardwood flooring, a submerged sink, wooden worktops, brown floors and blue worktops.
Medium sized rural cloakroom in Other with freestanding cabinets, a one-piece toilet, multi-coloured tiles, mosaic tiles, white walls, dark hardwood flooring, a submerged sink, wooden worktops, brown floors and blue worktops.
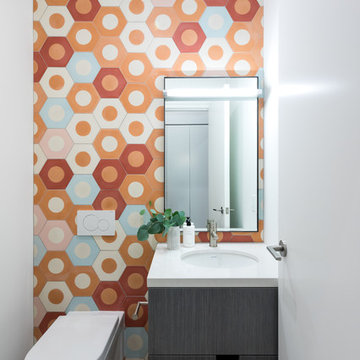
This is an example of a contemporary cloakroom in Vancouver with flat-panel cabinets, dark wood cabinets, a wall mounted toilet, multi-coloured tiles, white walls, dark hardwood flooring, a submerged sink, brown floors and white worktops.
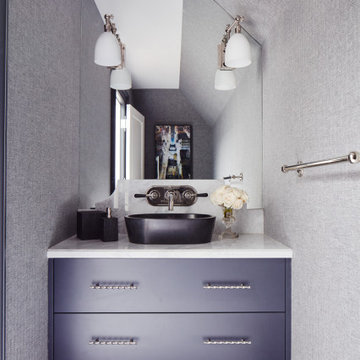
This estate is a transitional home that blends traditional architectural elements with clean-lined furniture and modern finishes. The fine balance of curved and straight lines results in an uncomplicated design that is both comfortable and relaxing while still sophisticated and refined. The red-brick exterior façade showcases windows that assure plenty of light. Once inside, the foyer features a hexagonal wood pattern with marble inlays and brass borders which opens into a bright and spacious interior with sumptuous living spaces. The neutral silvery grey base colour palette is wonderfully punctuated by variations of bold blue, from powder to robin’s egg, marine and royal. The anything but understated kitchen makes a whimsical impression, featuring marble counters and backsplashes, cherry blossom mosaic tiling, powder blue custom cabinetry and metallic finishes of silver, brass, copper and rose gold. The opulent first-floor powder room with gold-tiled mosaic mural is a visual feast.
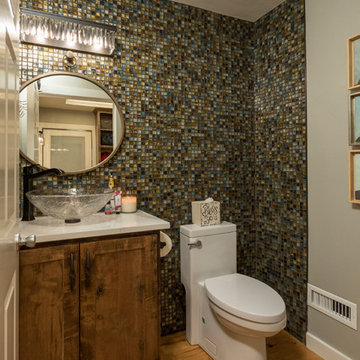
Inspiration for a small classic cloakroom in Dallas with recessed-panel cabinets, medium wood cabinets, a one-piece toilet, multi-coloured tiles, glass tiles, beige walls, medium hardwood flooring, a vessel sink, engineered stone worktops, brown floors and yellow worktops.
Cloakroom with Multi-coloured Tiles and Brown Floors Ideas and Designs
6