Cloakroom with Multi-coloured Tiles and Orange Tiles Ideas and Designs
Refine by:
Budget
Sort by:Popular Today
141 - 160 of 2,241 photos
Item 1 of 3
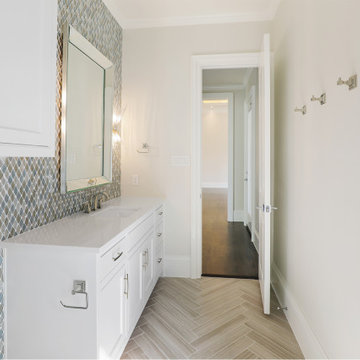
Pool half bath, Paint Color: SW Drift Mist
Photo of a medium sized traditional cloakroom in Dallas with recessed-panel cabinets, white cabinets, a one-piece toilet, multi-coloured tiles, mosaic tiles, beige walls, ceramic flooring, a submerged sink, engineered stone worktops, beige floors, white worktops and a built in vanity unit.
Photo of a medium sized traditional cloakroom in Dallas with recessed-panel cabinets, white cabinets, a one-piece toilet, multi-coloured tiles, mosaic tiles, beige walls, ceramic flooring, a submerged sink, engineered stone worktops, beige floors, white worktops and a built in vanity unit.

Calacatta marble mosaic tile inset into wood wall panels.
Small nautical cloakroom in Los Angeles with recessed-panel cabinets, white cabinets, multi-coloured tiles, marble tiles, white walls, marble flooring, a vessel sink, marble worktops, white floors, grey worktops and a two-piece toilet.
Small nautical cloakroom in Los Angeles with recessed-panel cabinets, white cabinets, multi-coloured tiles, marble tiles, white walls, marble flooring, a vessel sink, marble worktops, white floors, grey worktops and a two-piece toilet.
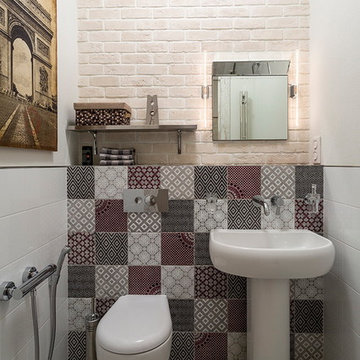
Архитектор-дизайнер Ксения Бобрикова,
Фото Евгений Кулибаба
Photo of a contemporary cloakroom in Moscow with a two-piece toilet, multi-coloured tiles, white walls, a pedestal sink, ceramic tiles and ceramic flooring.
Photo of a contemporary cloakroom in Moscow with a two-piece toilet, multi-coloured tiles, white walls, a pedestal sink, ceramic tiles and ceramic flooring.
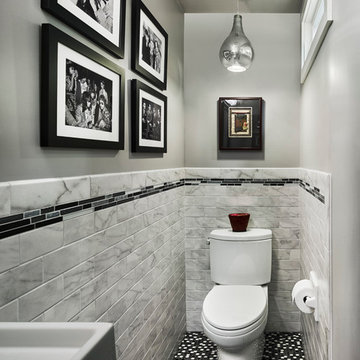
Contemporary powder room with stainless pendant light and transom window for added lighting. Photo Credit: Halkin Mason Photography. Design Build by Sullivan Building & Design Group.
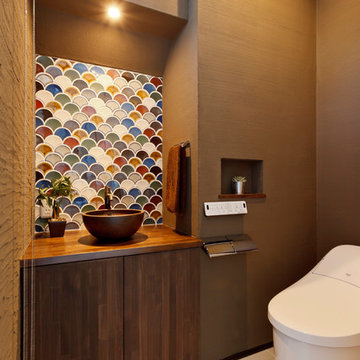
手洗い部分の壁にタイル張りを貼って個性的に。ひとつひとつ、素材と色を選んでコーディネートしたお気に入りの空間。
Photo of a world-inspired cloakroom in Other with dark wood cabinets, a one-piece toilet, multi-coloured tiles, brown walls, wooden worktops, beige floors and brown worktops.
Photo of a world-inspired cloakroom in Other with dark wood cabinets, a one-piece toilet, multi-coloured tiles, brown walls, wooden worktops, beige floors and brown worktops.
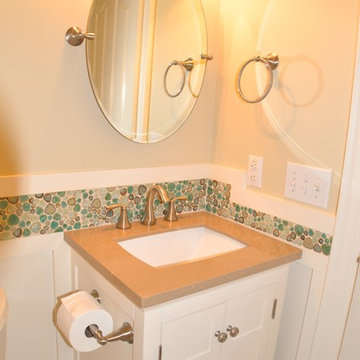
Photo of a small traditional cloakroom in Other with a submerged sink, white cabinets, solid surface worktops, a two-piece toilet, multi-coloured tiles, pebble tiles, beige walls, porcelain flooring and recessed-panel cabinets.
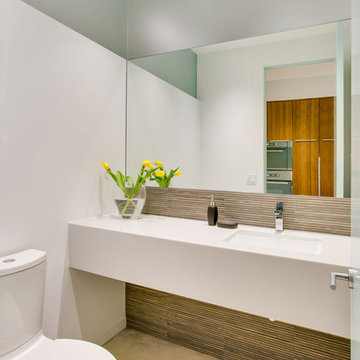
Ryan Gamma Photography
Inspiration for a medium sized modern cloakroom in Tampa with solid surface worktops, a two-piece toilet, concrete flooring, multi-coloured tiles, glass tiles, white walls and a submerged sink.
Inspiration for a medium sized modern cloakroom in Tampa with solid surface worktops, a two-piece toilet, concrete flooring, multi-coloured tiles, glass tiles, white walls and a submerged sink.
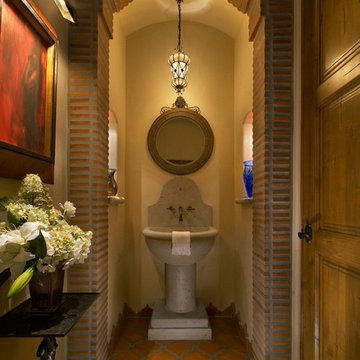
Making a statement in this powder room, we used stacked terra cotta tiles with thick mortar to shape a space for the carved stone pedestal sink. Arabesque tile makes a lacy pattern on the floor.
Photography: Mark Boisclair
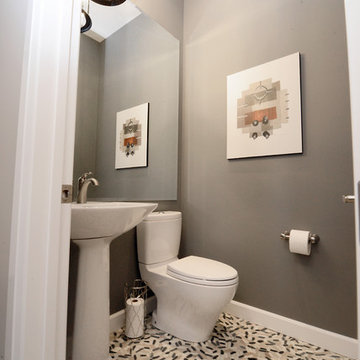
Heather Fritz Photography
Photo of a small contemporary cloakroom in Edmonton with a one-piece toilet, beige tiles, brown tiles, grey tiles, multi-coloured tiles, mosaic tiles, grey walls, mosaic tile flooring and a pedestal sink.
Photo of a small contemporary cloakroom in Edmonton with a one-piece toilet, beige tiles, brown tiles, grey tiles, multi-coloured tiles, mosaic tiles, grey walls, mosaic tile flooring and a pedestal sink.

Small contemporary cloakroom in Detroit with raised-panel cabinets, purple cabinets, a one-piece toilet, multi-coloured tiles, ceramic tiles, white walls, laminate floors, a submerged sink, engineered stone worktops, brown floors, white worktops and a built in vanity unit.
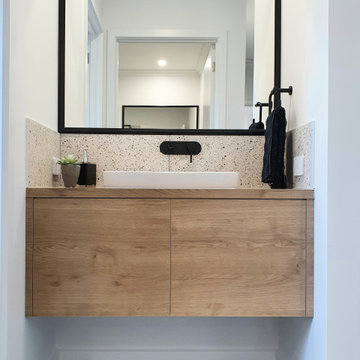
A powder room located near the entertainment areas, close to kitchen and wc
Design ideas for a small contemporary cloakroom in Other with flat-panel cabinets, medium wood cabinets, multi-coloured tiles, ceramic tiles, white walls, vinyl flooring, a built-in sink, laminate worktops, grey floors, brown worktops and a floating vanity unit.
Design ideas for a small contemporary cloakroom in Other with flat-panel cabinets, medium wood cabinets, multi-coloured tiles, ceramic tiles, white walls, vinyl flooring, a built-in sink, laminate worktops, grey floors, brown worktops and a floating vanity unit.

Perched high above the Islington Golf course, on a quiet cul-de-sac, this contemporary residential home is all about bringing the outdoor surroundings in. In keeping with the French style, a metal and slate mansard roofline dominates the façade, while inside, an open concept main floor split across three elevations, is punctuated by reclaimed rough hewn fir beams and a herringbone dark walnut floor. The elegant kitchen includes Calacatta marble countertops, Wolf range, SubZero glass paned refrigerator, open walnut shelving, blue/black cabinetry with hand forged bronze hardware and a larder with a SubZero freezer, wine fridge and even a dog bed. The emphasis on wood detailing continues with Pella fir windows framing a full view of the canopy of trees that hang over the golf course and back of the house. This project included a full reimagining of the backyard landscaping and features the use of Thermory decking and a refurbished in-ground pool surrounded by dark Eramosa limestone. Design elements include the use of three species of wood, warm metals, various marbles, bespoke lighting fixtures and Canadian art as a focal point within each space. The main walnut waterfall staircase features a custom hand forged metal railing with tuning fork spindles. The end result is a nod to the elegance of French Country, mixed with the modern day requirements of a family of four and two dogs!
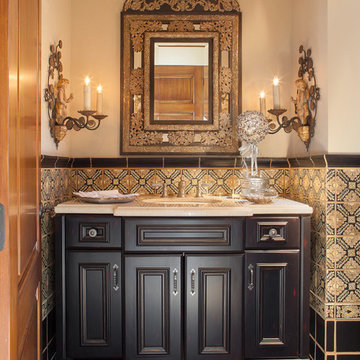
Design ideas for a classic cloakroom in Phoenix with a submerged sink, recessed-panel cabinets, beige walls, medium hardwood flooring, multi-coloured tiles and beige worktops.
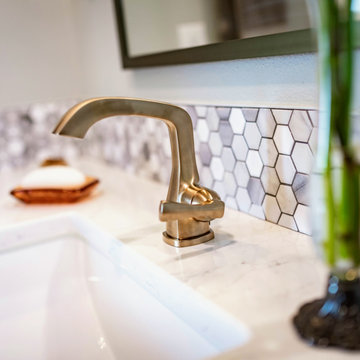
Photo of a small traditional cloakroom in Portland with shaker cabinets, grey cabinets, a two-piece toilet, multi-coloured tiles, grey walls, light hardwood flooring, engineered stone worktops, brown floors, white worktops and a built in vanity unit.
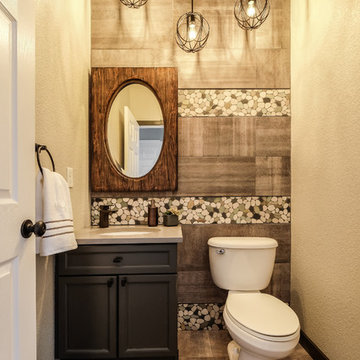
This is an example of a small contemporary cloakroom in Denver with shaker cabinets, black cabinets, a two-piece toilet, multi-coloured tiles, porcelain tiles, multi-coloured walls, a submerged sink, granite worktops, porcelain flooring and beige floors.
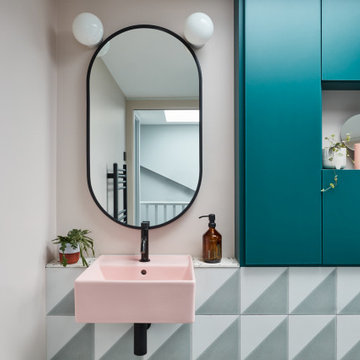
A fun vibrant shower room in the converted loft of this family home in London.
This is an example of a small scandinavian cloakroom in London with flat-panel cabinets, blue cabinets, a wall mounted toilet, multi-coloured tiles, ceramic tiles, pink walls, ceramic flooring, a wall-mounted sink, terrazzo worktops, multi-coloured floors, multi-coloured worktops, feature lighting and a built in vanity unit.
This is an example of a small scandinavian cloakroom in London with flat-panel cabinets, blue cabinets, a wall mounted toilet, multi-coloured tiles, ceramic tiles, pink walls, ceramic flooring, a wall-mounted sink, terrazzo worktops, multi-coloured floors, multi-coloured worktops, feature lighting and a built in vanity unit.
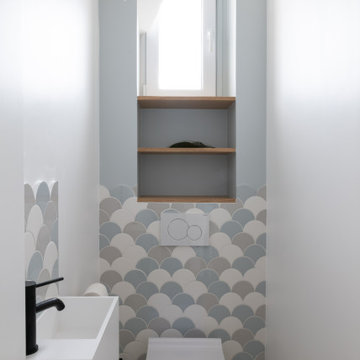
Cet appartement de 65m2 situé dans un immeuble de style Art Déco au cœur du quartier familial de la rue du Commerce à Paris n’avait pas connu de travaux depuis plus de vingt ans. Initialement doté d’une seule chambre, le pré requis des clients qui l’ont acquis était d’avoir une seconde chambre, et d’ouvrir les espaces afin de mettre en valeur la lumière naturelle traversante. Une grande modernisation s’annonce alors : ouverture du volume de la cuisine sur l’espace de circulation, création d’une chambre parentale tout en conservant un espace salon séjour généreux, rénovation complète de la salle d’eau et de la chambre enfant, le tout en créant le maximum de rangements intégrés possible. Un joli défi relevé par Ameo Concept pour cette transformation totale, où optimisation spatiale et ambiance scandinave se combinent tout en douceur.
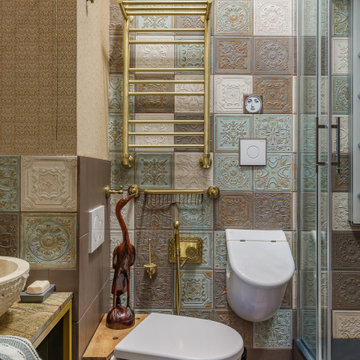
Inspiration for a small bohemian cloakroom in Moscow with a wall mounted toilet, multi-coloured tiles, ceramic tiles, multi-coloured walls, porcelain flooring, a built-in sink, marble worktops, brown floors, green worktops, a freestanding vanity unit and wallpapered walls.
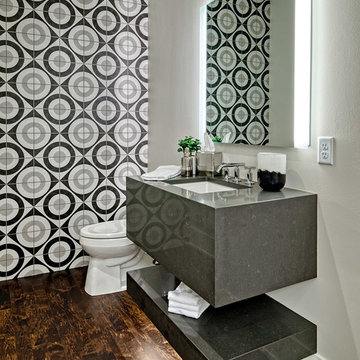
Condo Bathroom
Photo Credit: Mark Ehlen, Ehlen Creative
This is an example of a contemporary cloakroom in Minneapolis with multi-coloured tiles, ceramic tiles, grey walls, a submerged sink, engineered stone worktops, brown floors, dark hardwood flooring and grey worktops.
This is an example of a contemporary cloakroom in Minneapolis with multi-coloured tiles, ceramic tiles, grey walls, a submerged sink, engineered stone worktops, brown floors, dark hardwood flooring and grey worktops.
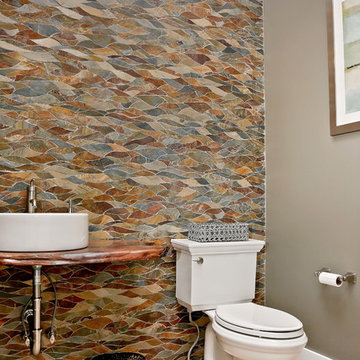
The Montauk, our new model home and design center is now open in the sought after community of Showfield in Lewes. This Hampton’s inspired modern farmhouse feel is a collaboration between Garrison Homes, Element Design and Rsquare in Rehoboth. The Garrison quality craftsmanship can be seen in every inch of this home. Here are some photos of our favorite spaces, but stop by and tour this incredible model to see first hand what makes a Garrison Home so different.
The model is open daily Monday through Friday, 9am-5pm and weekends 11am – 4pm.
See floorplans for the Montauk at http://garrisonhomes.com/floor-plans/garrison-custom-collection/the-montauk/
Cloakroom with Multi-coloured Tiles and Orange Tiles Ideas and Designs
8