Cloakroom with Painted Wood Flooring and Solid Surface Worktops Ideas and Designs
Refine by:
Budget
Sort by:Popular Today
1 - 15 of 15 photos
Item 1 of 3
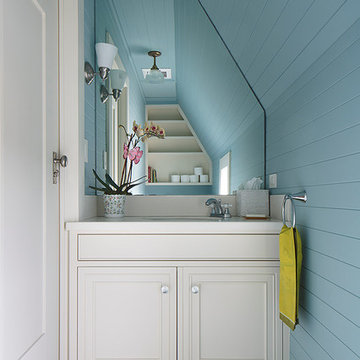
Construction by Plath + Co.
Photography by Eric Rorer.
Interior Design by Jan Wasson.
Design ideas for a small traditional cloakroom in San Francisco with a submerged sink, beaded cabinets, white cabinets, solid surface worktops, blue walls and painted wood flooring.
Design ideas for a small traditional cloakroom in San Francisco with a submerged sink, beaded cabinets, white cabinets, solid surface worktops, blue walls and painted wood flooring.
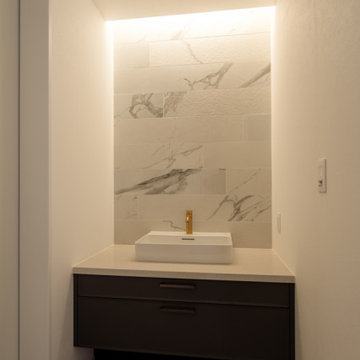
1階洗面所
Inspiration for a small contemporary cloakroom in Other with flat-panel cabinets, white cabinets, a one-piece toilet, white tiles, porcelain tiles, white walls, painted wood flooring, solid surface worktops, grey floors, white worktops, feature lighting, a freestanding vanity unit, a wallpapered ceiling and wallpapered walls.
Inspiration for a small contemporary cloakroom in Other with flat-panel cabinets, white cabinets, a one-piece toilet, white tiles, porcelain tiles, white walls, painted wood flooring, solid surface worktops, grey floors, white worktops, feature lighting, a freestanding vanity unit, a wallpapered ceiling and wallpapered walls.
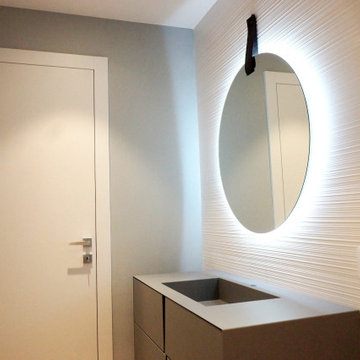
Inspiration for a scandi cloakroom in Other with beaded cabinets, grey cabinets, a wall mounted toilet, painted wood flooring, a trough sink, solid surface worktops, grey worktops and a floating vanity unit.
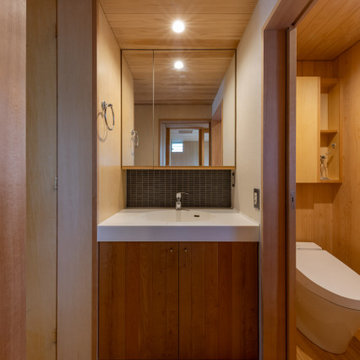
Design ideas for a small cloakroom in Other with black tiles, porcelain tiles, white walls, painted wood flooring, an integrated sink, solid surface worktops, white worktops, a built in vanity unit and a wood ceiling.
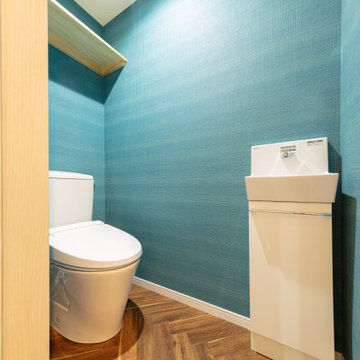
1階トイレ。サンゲツさんの壁紙を使用。
Medium sized contemporary cloakroom in Osaka with flat-panel cabinets, white cabinets, painted wood flooring, solid surface worktops, brown floors, white worktops, a freestanding vanity unit, a wallpapered ceiling, wallpapered walls, a two-piece toilet and blue walls.
Medium sized contemporary cloakroom in Osaka with flat-panel cabinets, white cabinets, painted wood flooring, solid surface worktops, brown floors, white worktops, a freestanding vanity unit, a wallpapered ceiling, wallpapered walls, a two-piece toilet and blue walls.
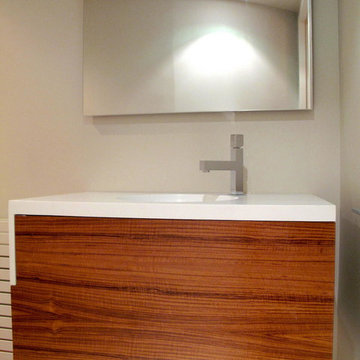
Meuble sur mesure avec plan vasque (et retombée) en Corian. Vasque rectangulaire intégrée. Meuble sous vasque suspendu en teck. Mitigeur sur plan en nickel mat.
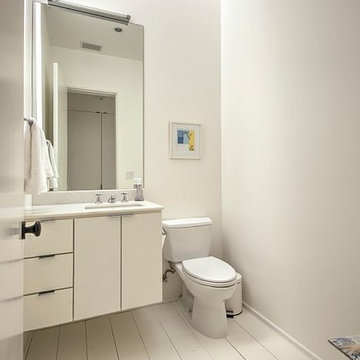
Inspiration for a medium sized farmhouse cloakroom in San Francisco with a submerged sink, white cabinets, solid surface worktops, a two-piece toilet, white tiles, white walls and painted wood flooring.
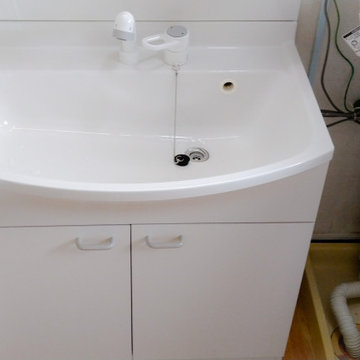
This is an example of a medium sized modern cloakroom in Other with flat-panel cabinets, white cabinets, white walls, painted wood flooring, a trough sink, solid surface worktops, brown floors, white worktops, feature lighting, a freestanding vanity unit, a wallpapered ceiling and wallpapered walls.
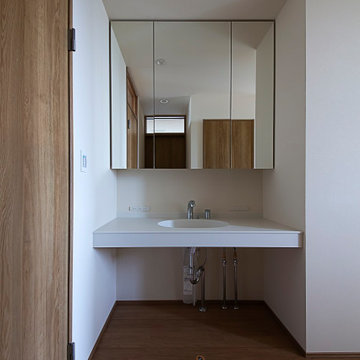
2階踊り場にある洗面カウンターは使いやすさ抜群。ミラー収納も大きくする事により、空間が広く感じます。
Inspiration for a medium sized scandinavian cloakroom in Other with open cabinets, white cabinets, white tiles, white walls, painted wood flooring, a submerged sink, solid surface worktops, beige floors, white worktops, a built in vanity unit, a wallpapered ceiling and wallpapered walls.
Inspiration for a medium sized scandinavian cloakroom in Other with open cabinets, white cabinets, white tiles, white walls, painted wood flooring, a submerged sink, solid surface worktops, beige floors, white worktops, a built in vanity unit, a wallpapered ceiling and wallpapered walls.
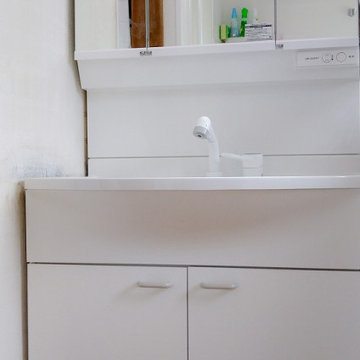
Inspiration for a medium sized modern cloakroom in Other with flat-panel cabinets, white cabinets, white walls, painted wood flooring, a trough sink, solid surface worktops, brown floors, white worktops, feature lighting, a freestanding vanity unit, a wallpapered ceiling and wallpapered walls.
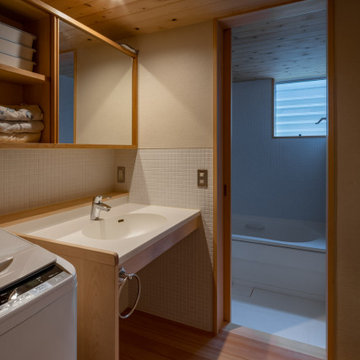
This is an example of a medium sized cloakroom in Other with open cabinets, white cabinets, white tiles, porcelain tiles, white walls, painted wood flooring, an integrated sink, solid surface worktops, white worktops, a built in vanity unit and a wood ceiling.
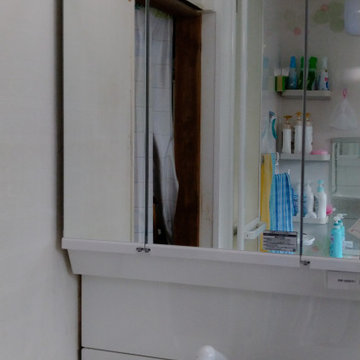
Medium sized modern cloakroom in Other with flat-panel cabinets, white cabinets, white walls, painted wood flooring, a trough sink, solid surface worktops, brown floors, white worktops, feature lighting, a freestanding vanity unit, a wallpapered ceiling and wallpapered walls.
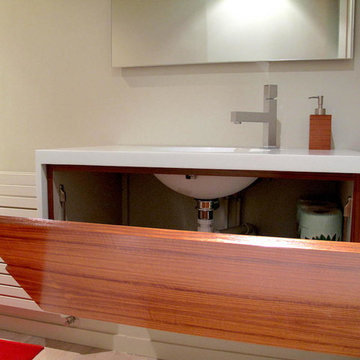
Meuble sur mesure avec plan vasque (et retombée) en Corian. Vasque rectangulaire intégrée. Meuble sous vasque suspendu en teck. Mitigeur sur plan en nickel mat.
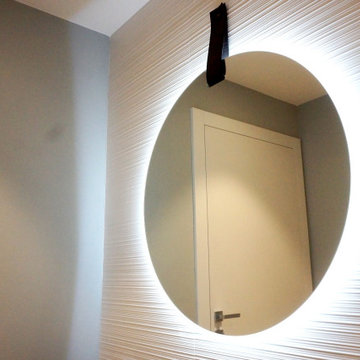
This is an example of a scandinavian cloakroom in Other with beaded cabinets, grey cabinets, a wall mounted toilet, painted wood flooring, a trough sink, solid surface worktops, grey worktops and a floating vanity unit.
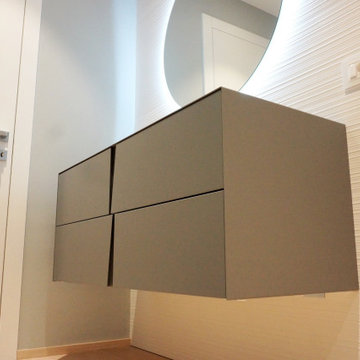
Photo of a scandi cloakroom in Other with beaded cabinets, grey cabinets, a wall mounted toilet, painted wood flooring, a trough sink, solid surface worktops, grey worktops and a floating vanity unit.
Cloakroom with Painted Wood Flooring and Solid Surface Worktops Ideas and Designs
1