Cloakroom with Light Wood Cabinets and Pink Walls Ideas and Designs
Refine by:
Budget
Sort by:Popular Today
1 - 14 of 14 photos
Item 1 of 3
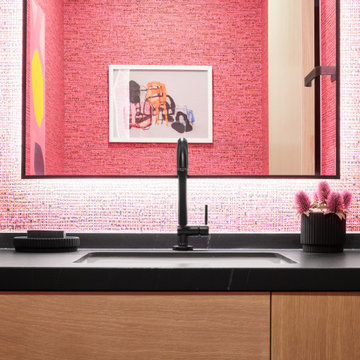
Design ideas for a small modern cloakroom in Toronto with flat-panel cabinets, light wood cabinets, pink walls, a submerged sink, engineered stone worktops, black worktops, a floating vanity unit and wallpapered walls.
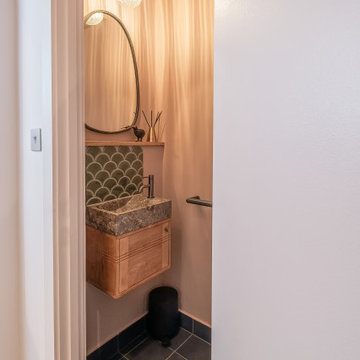
This downstairs cloakroom is a small slice of elegance, with contemporary scallop tiles and stunning Tikkamoon vanity and basin. Painted in "Setting Plaster" by Farrow & Ball, just like the kitchen, leaving the client with a feeling of continuity throughout their home.
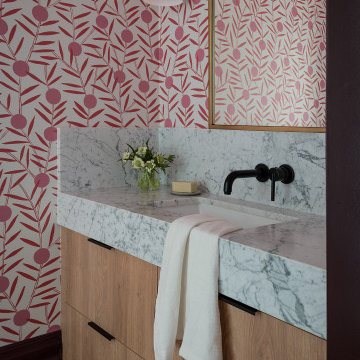
Contemporary cloakroom in San Francisco with flat-panel cabinets, light wood cabinets, pink walls, medium hardwood flooring, a submerged sink, marble worktops, brown floors, white worktops, a built in vanity unit and wallpapered walls.
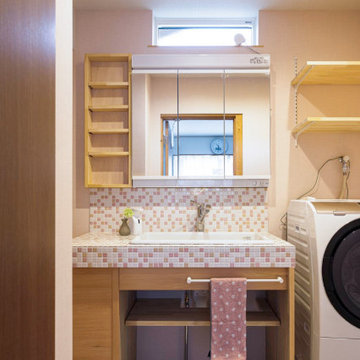
Inspiration for a small eclectic cloakroom in Other with freestanding cabinets, light wood cabinets, a one-piece toilet, pink tiles, glass tiles, pink walls, vinyl flooring, a vessel sink, tiled worktops, white floors, pink worktops, feature lighting, a built in vanity unit, a wallpapered ceiling and wallpapered walls.

The downstairs powder room has a 4' hand painted cement tile wall with the same black Terrazzo flooring continuing from the kitchen area.
A wall mounted vanity with custom fabricated slab top and a concrete vessel sink on top.
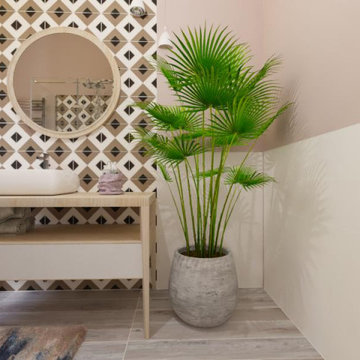
Small midcentury cloakroom in Other with light wood cabinets, a wall mounted toilet, white tiles, porcelain tiles, pink walls, porcelain flooring, a vessel sink, wooden worktops, beige floors and a freestanding vanity unit.
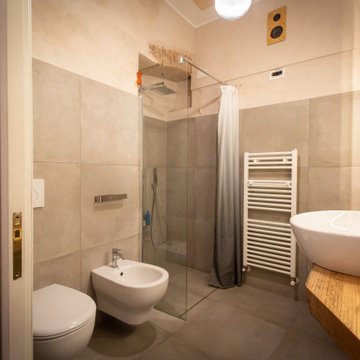
Questo immobile d'epoca trasuda storia da ogni parete. Gli attuali proprietari hanno avuto l'abilità di riuscire a rinnovare l'intera casa (la cui costruzione risale alla fine del 1.800) mantenendone inalterata la natura e l'anima.
Parliamo di un architetto che (per passione ha fondato un'impresa edile in cui lavora con grande dedizione) e di una brillante artista che, con la sua inseparabile partner, realizza opere d'arti a quattro mani miscelando la pittura su tela a collage tratti da immagini di volti d'epoca. L'introduzione promette bene...
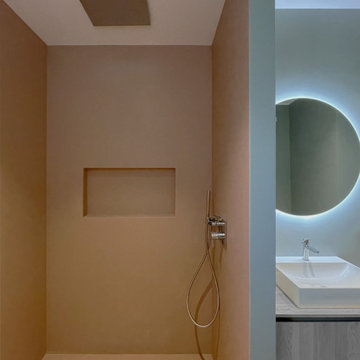
Bagno di servizio con funzione di lavanderia, interamente rifinito in resina colorata, completo di tutti i sanitari e doccia a filo pavimento.
Design ideas for a medium sized contemporary cloakroom in Milan with recessed-panel cabinets, light wood cabinets, a two-piece toilet, green tiles, pink walls, a vessel sink, wooden worktops, pink floors, beige worktops, a floating vanity unit and a drop ceiling.
Design ideas for a medium sized contemporary cloakroom in Milan with recessed-panel cabinets, light wood cabinets, a two-piece toilet, green tiles, pink walls, a vessel sink, wooden worktops, pink floors, beige worktops, a floating vanity unit and a drop ceiling.
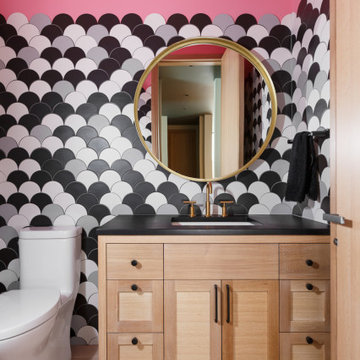
Large urban cloakroom in Calgary with light wood cabinets, black and white tiles, pink walls, light hardwood flooring and a built in vanity unit.
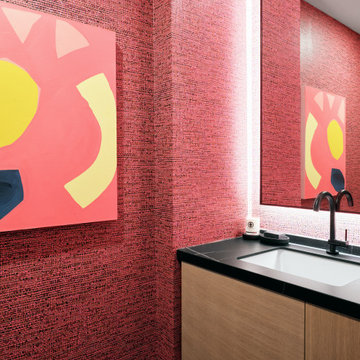
This is an example of a small contemporary cloakroom in Toronto with flat-panel cabinets, light wood cabinets, pink walls, a submerged sink, engineered stone worktops, black worktops, a floating vanity unit and wallpapered walls.
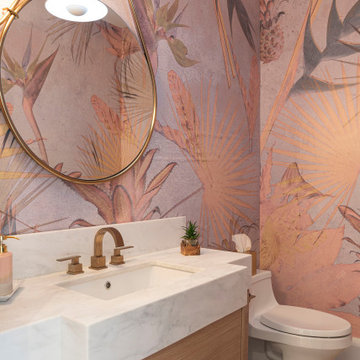
Design ideas for a medium sized traditional cloakroom in Toronto with flat-panel cabinets, light wood cabinets, a one-piece toilet, pink walls, light hardwood flooring, a submerged sink, marble worktops, white worktops, a built in vanity unit and wallpapered walls.
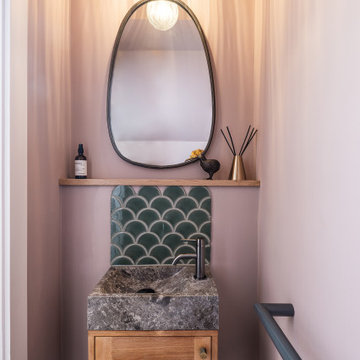
See how the hanging feature light gives this space a calm feeling of opulence? It's these small details that make the biggest difference.
This is an example of a small contemporary cloakroom in London with light wood cabinets, a one-piece toilet, green tiles, porcelain tiles, pink walls, porcelain flooring, a wall-mounted sink, quartz worktops, grey floors, grey worktops, feature lighting and a floating vanity unit.
This is an example of a small contemporary cloakroom in London with light wood cabinets, a one-piece toilet, green tiles, porcelain tiles, pink walls, porcelain flooring, a wall-mounted sink, quartz worktops, grey floors, grey worktops, feature lighting and a floating vanity unit.
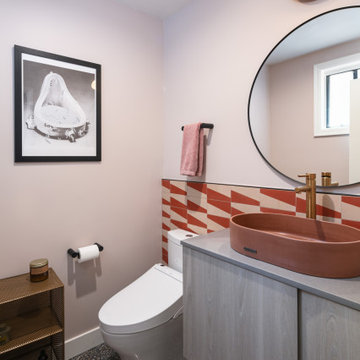
The downstairs powder room has a 4' hand painted cement tile wall with the same black Terrazzo flooring continuing from the kitchen area.
A wall mounted vanity with custom fabricated slab top and a concrete vessel sink on top.
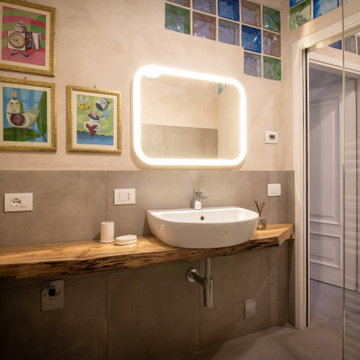
Questo immobile d'epoca trasuda storia da ogni parete. Gli attuali proprietari hanno avuto l'abilità di riuscire a rinnovare l'intera casa (la cui costruzione risale alla fine del 1.800) mantenendone inalterata la natura e l'anima.
Parliamo di un architetto che (per passione ha fondato un'impresa edile in cui lavora con grande dedizione) e di una brillante artista che, con la sua inseparabile partner, realizza opere d'arti a quattro mani miscelando la pittura su tela a collage tratti da immagini di volti d'epoca. L'introduzione promette bene...
Cloakroom with Light Wood Cabinets and Pink Walls Ideas and Designs
1