Cloakroom with Multi-coloured Worktops and Pink Worktops Ideas and Designs
Refine by:
Budget
Sort by:Popular Today
1 - 20 of 684 photos
Item 1 of 3

The image captures a minimalist and elegant cloakroom vanity area that blends functionality with design aesthetics. The vanity itself is a modern floating unit with clean lines and a combination of white and subtle gold finishes, creating a luxurious yet understated look. A unique pink basin sits atop the vanity, adding a pop of soft color that complements the neutral palette.
Above the basin, a sleek, gold tap emerges from the wall, mirroring the gold accents on the vanity and enhancing the sophisticated vibe of the space. A round mirror with a simple frame reflects the room, contributing to the area's spacious and airy feel. Adjacent to the mirror is a wall-mounted light fixture with a mid-century modern influence, featuring clear glass and brass elements that resonate with the room's fixtures.
The walls are adorned with a textured wallpaper in a muted pattern, providing depth and interest without overwhelming the space. A semi-sheer window treatment allows for natural light to filter through, illuminating the vanity area and highlighting the wallpaper's subtle texture.
This bathroom vanity design showcases attention to detail and a preference for refined simplicity, with every element carefully chosen to create a cohesive and serene environment.

Photos By Kris Palen
Design ideas for a medium sized beach style cloakroom in Dallas with freestanding cabinets, dark wood cabinets, a two-piece toilet, green walls, porcelain flooring, a submerged sink, granite worktops, multi-coloured floors and multi-coloured worktops.
Design ideas for a medium sized beach style cloakroom in Dallas with freestanding cabinets, dark wood cabinets, a two-piece toilet, green walls, porcelain flooring, a submerged sink, granite worktops, multi-coloured floors and multi-coloured worktops.

Inspiration for a medium sized cloakroom in Houston with raised-panel cabinets, brown cabinets, a two-piece toilet, yellow tiles, porcelain tiles, blue walls, travertine flooring, a vessel sink, granite worktops, beige floors, multi-coloured worktops and a built in vanity unit.

This is an example of a small classic cloakroom in Wichita with raised-panel cabinets, green cabinets, engineered stone worktops, multi-coloured worktops, a freestanding vanity unit, a two-piece toilet, multi-coloured walls, travertine flooring, a vessel sink, brown floors and wallpapered walls.
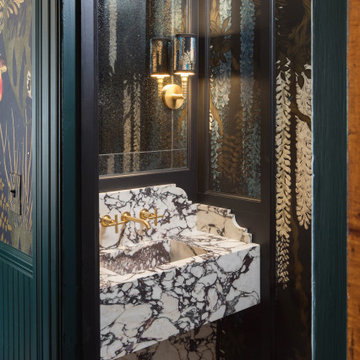
Photo of a small bohemian cloakroom in St Louis with marble flooring, marble worktops, multi-coloured floors, multi-coloured worktops and wallpapered walls.

Traditional cloakroom in Grand Rapids with open cabinets, a submerged sink, marble worktops, multi-coloured worktops, a floating vanity unit and wallpapered walls.

Download our free ebook, Creating the Ideal Kitchen. DOWNLOAD NOW
The homeowners built their traditional Colonial style home 17 years’ ago. It was in great shape but needed some updating. Over the years, their taste had drifted into a more contemporary realm, and they wanted our help to bridge the gap between traditional and modern.
We decided the layout of the kitchen worked well in the space and the cabinets were in good shape, so we opted to do a refresh with the kitchen. The original kitchen had blond maple cabinets and granite countertops. This was also a great opportunity to make some updates to the functionality that they were hoping to accomplish.
After re-finishing all the first floor wood floors with a gray stain, which helped to remove some of the red tones from the red oak, we painted the cabinetry Benjamin Moore “Repose Gray” a very soft light gray. The new countertops are hardworking quartz, and the waterfall countertop to the left of the sink gives a bit of the contemporary flavor.
We reworked the refrigerator wall to create more pantry storage and eliminated the double oven in favor of a single oven and a steam oven. The existing cooktop was replaced with a new range paired with a Venetian plaster hood above. The glossy finish from the hood is echoed in the pendant lights. A touch of gold in the lighting and hardware adds some contrast to the gray and white. A theme we repeated down to the smallest detail illustrated by the Jason Wu faucet by Brizo with its similar touches of white and gold (the arrival of which we eagerly awaited for months due to ripples in the supply chain – but worth it!).
The original breakfast room was pleasant enough with its windows looking into the backyard. Now with its colorful window treatments, new blue chairs and sculptural light fixture, this space flows seamlessly into the kitchen and gives more of a punch to the space.
The original butler’s pantry was functional but was also starting to show its age. The new space was inspired by a wallpaper selection that our client had set aside as a possibility for a future project. It worked perfectly with our pallet and gave a fun eclectic vibe to this functional space. We eliminated some upper cabinets in favor of open shelving and painted the cabinetry in a high gloss finish, added a beautiful quartzite countertop and some statement lighting. The new room is anything but cookie cutter.
Next the mudroom. You can see a peek of the mudroom across the way from the butler’s pantry which got a facelift with new paint, tile floor, lighting and hardware. Simple updates but a dramatic change! The first floor powder room got the glam treatment with its own update of wainscoting, wallpaper, console sink, fixtures and artwork. A great little introduction to what’s to come in the rest of the home.
The whole first floor now flows together in a cohesive pallet of green and blue, reflects the homeowner’s desire for a more modern aesthetic, and feels like a thoughtful and intentional evolution. Our clients were wonderful to work with! Their style meshed perfectly with our brand aesthetic which created the opportunity for wonderful things to happen. We know they will enjoy their remodel for many years to come!
Photography by Margaret Rajic Photography

Powder room with floating onyx vanity
Design ideas for a medium sized modern cloakroom in New York with open cabinets, ceramic flooring, a submerged sink, onyx worktops, multi-coloured floors and multi-coloured worktops.
Design ideas for a medium sized modern cloakroom in New York with open cabinets, ceramic flooring, a submerged sink, onyx worktops, multi-coloured floors and multi-coloured worktops.

Under the stair powder room with black and white geometric floor tile and an adorable pink wall mounted sink with brushed brass wall mounted faucet
Small contemporary cloakroom in New York with pink walls, a wall-mounted sink and pink worktops.
Small contemporary cloakroom in New York with pink walls, a wall-mounted sink and pink worktops.
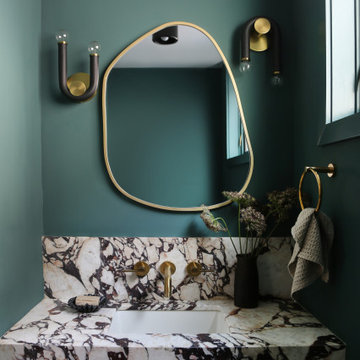
Inspiration for a bohemian cloakroom in Philadelphia with green walls, a submerged sink, multi-coloured worktops and a floating vanity unit.

Powder room on the main level has a cowboy rustic quality to it. Reclaimed barn wood shiplap walls make it very warm and rustic. The floating vanity adds a modern touch.
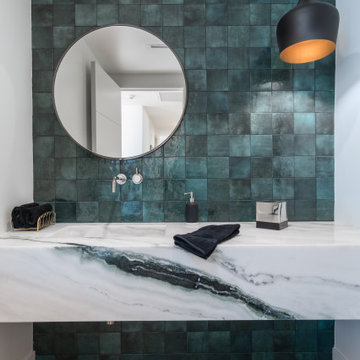
Photo of a retro cloakroom in Los Angeles with green tiles, white walls, light hardwood flooring, an integrated sink, beige floors and multi-coloured worktops.

The powder room features a stainless vessel sink on a gorgeous marble vanity.
Inspiration for a large traditional cloakroom in Dallas with white cabinets, grey walls, dark hardwood flooring, a vessel sink, marble worktops, brown floors, multi-coloured worktops and recessed-panel cabinets.
Inspiration for a large traditional cloakroom in Dallas with white cabinets, grey walls, dark hardwood flooring, a vessel sink, marble worktops, brown floors, multi-coloured worktops and recessed-panel cabinets.
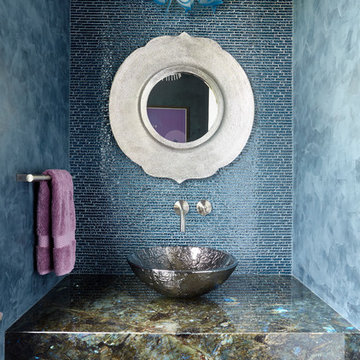
Design ideas for an eclectic cloakroom in New York with purple cabinets, blue tiles, blue walls, a vessel sink and multi-coloured worktops.

Inspiration for a small traditional cloakroom in Wichita with raised-panel cabinets, green cabinets, a two-piece toilet, multi-coloured walls, travertine flooring, a vessel sink, engineered stone worktops, brown floors, multi-coloured worktops, a freestanding vanity unit and wallpapered walls.

Inspiration for a small classic cloakroom in Chicago with shaker cabinets, brown cabinets, a one-piece toilet, multi-coloured tiles, multi-coloured walls, a submerged sink, engineered stone worktops, multi-coloured floors, multi-coloured worktops and a freestanding vanity unit.

Built by Keystone Custom Builders, Inc. Photo by Alyssa Falk
Medium sized cloakroom in Denver with dark wood cabinets, a two-piece toilet, beige walls, medium hardwood flooring, a vessel sink, marble worktops, brown floors, multi-coloured worktops and a freestanding vanity unit.
Medium sized cloakroom in Denver with dark wood cabinets, a two-piece toilet, beige walls, medium hardwood flooring, a vessel sink, marble worktops, brown floors, multi-coloured worktops and a freestanding vanity unit.
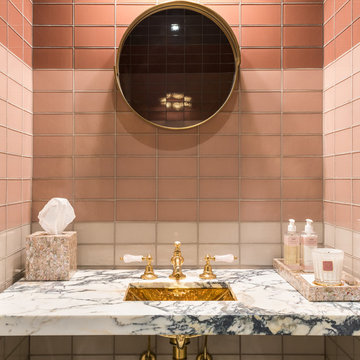
Powder Room
This is an example of a small traditional cloakroom in Other with pink tiles, pink walls, marble worktops and multi-coloured worktops.
This is an example of a small traditional cloakroom in Other with pink tiles, pink walls, marble worktops and multi-coloured worktops.

This full home mid-century remodel project is in an affluent community perched on the hills known for its spectacular views of Los Angeles. Our retired clients were returning to sunny Los Angeles from South Carolina. Amidst the pandemic, they embarked on a two-year-long remodel with us - a heartfelt journey to transform their residence into a personalized sanctuary.
Opting for a crisp white interior, we provided the perfect canvas to showcase the couple's legacy art pieces throughout the home. Carefully curating furnishings that complemented rather than competed with their remarkable collection. It's minimalistic and inviting. We created a space where every element resonated with their story, infusing warmth and character into their newly revitalized soulful home.
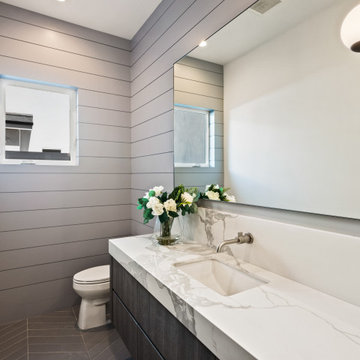
Photo of a medium sized country cloakroom in Los Angeles with dark wood cabinets, grey walls, a submerged sink, marble worktops, multi-coloured worktops, a floating vanity unit and panelled walls.
Cloakroom with Multi-coloured Worktops and Pink Worktops Ideas and Designs
1