Cloakroom with Brown Cabinets and Plywood Flooring Ideas and Designs
Refine by:
Budget
Sort by:Popular Today
1 - 15 of 15 photos
Item 1 of 3
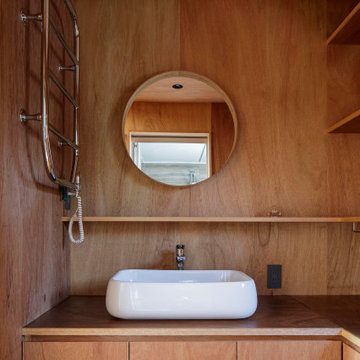
ラワン合板で仕上げることで他の部屋と統一感を持たせた洗面脱衣室。
Photo:中村晃
Photo of a small modern cloakroom in Tokyo Suburbs with beaded cabinets, brown cabinets, brown walls, plywood flooring, a built-in sink, wooden worktops, brown floors, brown worktops, a built in vanity unit, a wood ceiling and wood walls.
Photo of a small modern cloakroom in Tokyo Suburbs with beaded cabinets, brown cabinets, brown walls, plywood flooring, a built-in sink, wooden worktops, brown floors, brown worktops, a built in vanity unit, a wood ceiling and wood walls.

幅広い年齢層の方が使う洗面所。自分たちの趣味ではなく、誰が使ってもオシャレと思える空間にして下さいとのご要望でしたので、ダブルボールの本格的なホテルライクな洗面所に仕上げました。
This is an example of a small modern cloakroom in Other with beaded cabinets, brown cabinets, a one-piece toilet, grey tiles, porcelain tiles, grey walls, plywood flooring, a vessel sink, white worktops and grey floors.
This is an example of a small modern cloakroom in Other with beaded cabinets, brown cabinets, a one-piece toilet, grey tiles, porcelain tiles, grey walls, plywood flooring, a vessel sink, white worktops and grey floors.
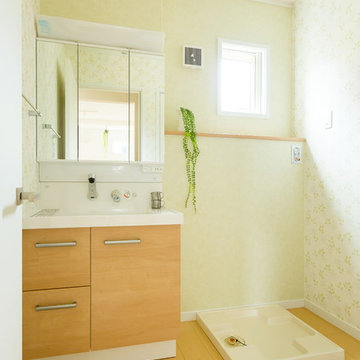
Cloakroom in Other with beaded cabinets, brown cabinets, plywood flooring, solid surface worktops and beige floors.
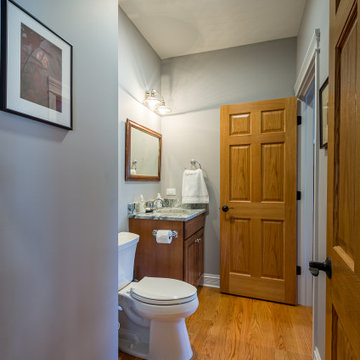
Design ideas for a large classic cloakroom in Chicago with raised-panel cabinets, brown cabinets, a one-piece toilet, brown tiles, slate tiles, beige walls, plywood flooring, a submerged sink, marble worktops, grey floors, brown worktops, feature lighting, a built in vanity unit, a wallpapered ceiling and wallpapered walls.
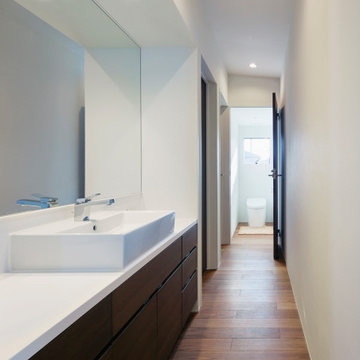
(C) Forward Stroke Inc.
Medium sized modern cloakroom in Other with flat-panel cabinets, brown cabinets, a one-piece toilet, white walls, plywood flooring, a vessel sink, wooden worktops, brown floors, white worktops and a built in vanity unit.
Medium sized modern cloakroom in Other with flat-panel cabinets, brown cabinets, a one-piece toilet, white walls, plywood flooring, a vessel sink, wooden worktops, brown floors, white worktops and a built in vanity unit.
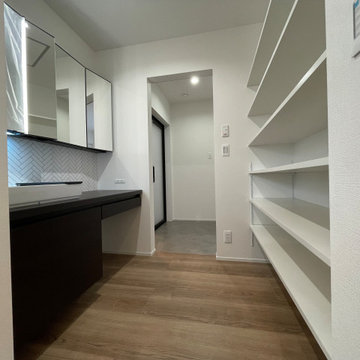
Inspiration for a medium sized modern cloakroom in Other with flat-panel cabinets, brown cabinets, white walls, plywood flooring, a built-in sink, wooden worktops, brown floors, brown worktops, a feature wall, a freestanding vanity unit, a wallpapered ceiling and wallpapered walls.
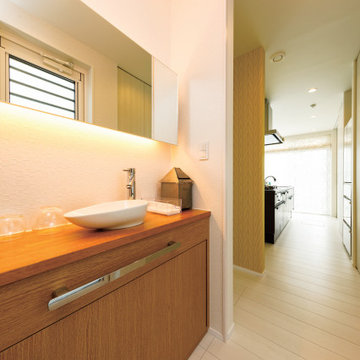
キッチンと直線的につながるパウダールーム(洗面室)。玄関やLDKとつながるオープンな設計は、ストレスなく自由に行き来することができます。LDKのあふれる光が奥まで届いて、明るく気持ちのよい空間です。
Inspiration for a medium sized modern cloakroom in Tokyo Suburbs with beaded cabinets, brown cabinets, white walls, plywood flooring, a built-in sink, wooden worktops, beige floors, white worktops, a built in vanity unit, a wallpapered ceiling and wallpapered walls.
Inspiration for a medium sized modern cloakroom in Tokyo Suburbs with beaded cabinets, brown cabinets, white walls, plywood flooring, a built-in sink, wooden worktops, beige floors, white worktops, a built in vanity unit, a wallpapered ceiling and wallpapered walls.
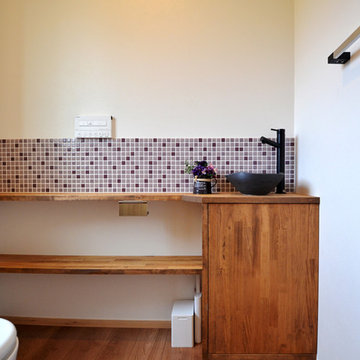
Small world-inspired cloakroom in Other with beaded cabinets, brown cabinets, a one-piece toilet, multi-coloured tiles, mosaic tiles, white walls, plywood flooring, a vessel sink, wooden worktops, brown floors and brown worktops.
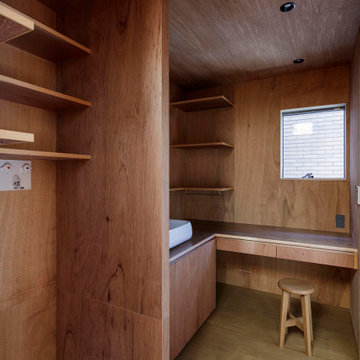
引き出し付きのカウンターコーナーを造り付けてた洗面脱衣室。
Photo:中村晃
Inspiration for a small modern cloakroom in Tokyo Suburbs with beaded cabinets, brown cabinets, brown walls, plywood flooring, a built-in sink, wooden worktops, brown floors, brown worktops, a built in vanity unit, a wood ceiling and wood walls.
Inspiration for a small modern cloakroom in Tokyo Suburbs with beaded cabinets, brown cabinets, brown walls, plywood flooring, a built-in sink, wooden worktops, brown floors, brown worktops, a built in vanity unit, a wood ceiling and wood walls.

幅広い年齢層の方が使う洗面所。自分たちの趣味ではなく、誰が使ってもオシャレと思える空間にして下さいとのご要望でしたので、ダブルボールの本格的なホテルライクな洗面所に仕上げました
Design ideas for a small modern cloakroom in Other with beaded cabinets, brown cabinets, a one-piece toilet, grey tiles, porcelain tiles, grey walls, plywood flooring, a vessel sink, white worktops and grey floors.
Design ideas for a small modern cloakroom in Other with beaded cabinets, brown cabinets, a one-piece toilet, grey tiles, porcelain tiles, grey walls, plywood flooring, a vessel sink, white worktops and grey floors.
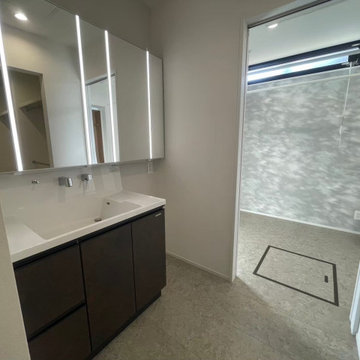
Photo of a cloakroom in Other with brown cabinets, plywood flooring, solid surface worktops, grey floors, a feature wall and wallpapered walls.

幅広い年齢層の方が使う洗面所。自分たちの趣味ではなく、誰が使ってもオシャレと思える空間にして下さいとのご要望でしたので、ダブルボールの本格的なホテルライクな洗面所に仕上げました。
Small modern cloakroom in Other with beaded cabinets, brown cabinets, a one-piece toilet, grey tiles, porcelain tiles, grey walls, plywood flooring, a vessel sink and white worktops.
Small modern cloakroom in Other with beaded cabinets, brown cabinets, a one-piece toilet, grey tiles, porcelain tiles, grey walls, plywood flooring, a vessel sink and white worktops.

幅広い年齢層の方が使う洗面所。自分たちの趣味ではなく、誰が使ってもオシャレと思える空間にして下さいとのご要望でしたので、ダブルボールの本格的なホテルライクな洗面所に仕上げました。
This is an example of a small modern cloakroom in Other with beaded cabinets, brown cabinets, a one-piece toilet, grey tiles, porcelain tiles, grey walls, plywood flooring, a vessel sink and white worktops.
This is an example of a small modern cloakroom in Other with beaded cabinets, brown cabinets, a one-piece toilet, grey tiles, porcelain tiles, grey walls, plywood flooring, a vessel sink and white worktops.

幅広い年齢層の方が使う洗面所。自分たちの趣味ではなく、誰が使ってもオシャレと思える空間にして下さいとのご要望でしたので、ダブルボールの本格的なホテルライクな洗面所に仕上げました
Inspiration for a small modern cloakroom in Other with beaded cabinets, brown cabinets, a one-piece toilet, grey tiles, porcelain tiles, grey walls, plywood flooring, a vessel sink, white worktops and grey floors.
Inspiration for a small modern cloakroom in Other with beaded cabinets, brown cabinets, a one-piece toilet, grey tiles, porcelain tiles, grey walls, plywood flooring, a vessel sink, white worktops and grey floors.

幅広い年齢層の方が使う洗面所。自分たちの趣味ではなく、誰が使ってもオシャレと思える空間にして下さいとのご要望でしたので、ダブルボールの本格的なホテルライクな洗面所に仕上げました
Photo of a small modern cloakroom in Other with beaded cabinets, brown cabinets, a one-piece toilet, grey tiles, porcelain tiles, grey walls, plywood flooring, a vessel sink and white worktops.
Photo of a small modern cloakroom in Other with beaded cabinets, brown cabinets, a one-piece toilet, grey tiles, porcelain tiles, grey walls, plywood flooring, a vessel sink and white worktops.
Cloakroom with Brown Cabinets and Plywood Flooring Ideas and Designs
1