Cloakroom with Plywood Flooring and Grey Worktops Ideas and Designs
Refine by:
Budget
Sort by:Popular Today
1 - 6 of 6 photos
Item 1 of 3
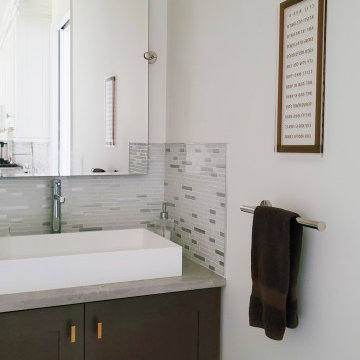
This beautiful living room is the definition of understated elegance. The space is comfortable and inviting, making it the perfect place to relax with your feet up and spend time with family and friends. The existing fireplace was resurfaced with textured large, format concrete-looking tile from Spain. The base was finished with a distressed black tile featuring a metallic sheen. Eight-foot tall sliding doors lead to the back, wrap around deck and allow lots of natural light into the space. The existing sectional and loveseat were incorporated into the new design and work well with the velvet ivory accent chairs. The space has two timeless brass and crystal chandeliers that genuinely elevate the room and draw the eye toward the ten-foot-high tray ceiling with a cove design. The large area rug grounds the seating area in the otherwise large living room. The details in the room have been carefully curated and tie in well with the brass chandeliers.
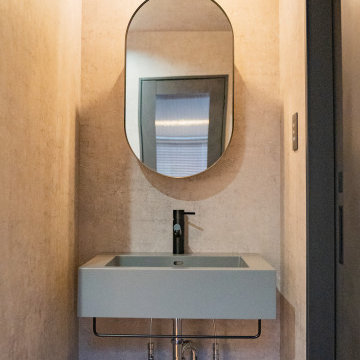
This is an example of an industrial cloakroom in Other with grey walls, brown floors, a wallpapered ceiling, wallpapered walls, open cabinets, grey cabinets, plywood flooring, grey worktops, feature lighting, a wall-mounted sink and a floating vanity unit.
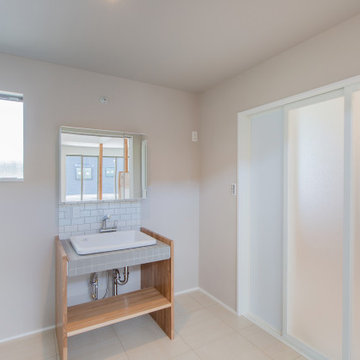
Photo of a medium sized modern cloakroom in Other with open cabinets, grey cabinets, white tiles, porcelain tiles, grey walls, plywood flooring, a built-in sink, tiled worktops, beige floors, grey worktops and a built in vanity unit.
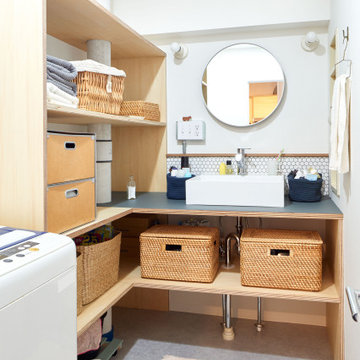
Inspiration for a small world-inspired cloakroom in Tokyo with light wood cabinets, white tiles, porcelain tiles, white walls, plywood flooring, a built-in sink, wooden worktops, grey floors, grey worktops, a built in vanity unit, a wallpapered ceiling and wallpapered walls.

Inspiration for a midcentury cloakroom in Other with flat-panel cabinets, grey cabinets, white walls, plywood flooring, a vessel sink, laminate worktops, brown floors and grey worktops.
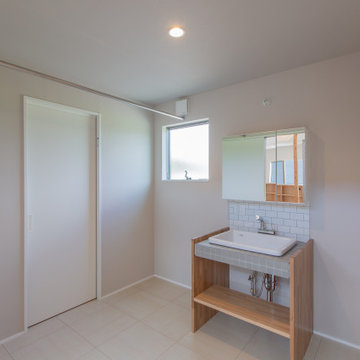
Inspiration for a medium sized modern cloakroom in Other with open cabinets, grey cabinets, white tiles, porcelain tiles, grey walls, plywood flooring, a built-in sink, tiled worktops, beige floors, grey worktops and a built in vanity unit.
Cloakroom with Plywood Flooring and Grey Worktops Ideas and Designs
1