Cloakroom with a Two-piece Toilet and Porcelain Flooring Ideas and Designs
Refine by:
Budget
Sort by:Popular Today
1 - 20 of 2,045 photos
Item 1 of 3

Photos By Kris Palen
Design ideas for a medium sized beach style cloakroom in Dallas with freestanding cabinets, dark wood cabinets, a two-piece toilet, green walls, porcelain flooring, a submerged sink, granite worktops, multi-coloured floors and multi-coloured worktops.
Design ideas for a medium sized beach style cloakroom in Dallas with freestanding cabinets, dark wood cabinets, a two-piece toilet, green walls, porcelain flooring, a submerged sink, granite worktops, multi-coloured floors and multi-coloured worktops.

This bathroom had lacked storage with a pedestal sink. The yellow walls and dark tiled floors made the space feel dated and old. We updated the bathroom with light bright light blue paint, rich blue vanity cabinet, and black and white Design Evo flooring. With a smaller mirror, we are able to add in a light above the vanity. This helped the space feel bigger and updated with the fixtures and cabinet.

Design ideas for a medium sized industrial cloakroom in Moscow with a two-piece toilet, grey tiles, grey walls, porcelain flooring, a console sink, grey floors, white worktops, a freestanding vanity unit, a drop ceiling and panelled walls.

Inspiration for a small classic cloakroom in New York with flat-panel cabinets, white cabinets, a two-piece toilet, yellow tiles, ceramic tiles, white walls, porcelain flooring, an integrated sink, grey floors, a floating vanity unit and wallpapered walls.
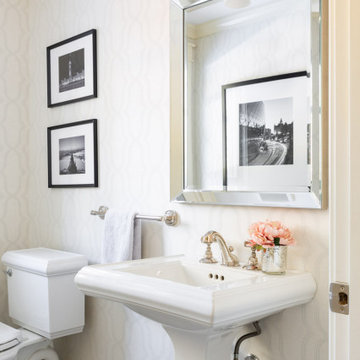
Photo of a small modern cloakroom in Calgary with a two-piece toilet, beige walls, porcelain flooring, a pedestal sink, grey floors and wallpapered walls.

This is an example of a small country cloakroom in San Francisco with a two-piece toilet, grey walls, porcelain flooring, a pedestal sink and black floors.

refinishing the powder room with paint, flooring, styling and new vanity brought it back to life
This is an example of a small classic cloakroom in Philadelphia with recessed-panel cabinets, blue cabinets, a two-piece toilet, grey walls, porcelain flooring, a built-in sink, marble worktops, grey floors and white worktops.
This is an example of a small classic cloakroom in Philadelphia with recessed-panel cabinets, blue cabinets, a two-piece toilet, grey walls, porcelain flooring, a built-in sink, marble worktops, grey floors and white worktops.
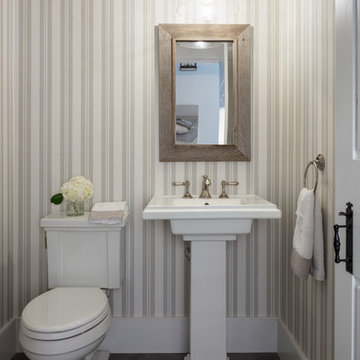
Design ideas for a small traditional cloakroom in Boston with a two-piece toilet, multi-coloured walls, porcelain flooring, a pedestal sink and grey floors.
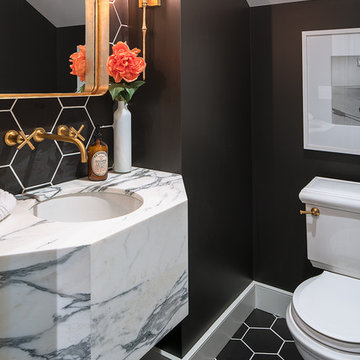
Johnathan Mitchell Photography
Design ideas for a small traditional cloakroom in San Francisco with a two-piece toilet, black tiles, porcelain tiles, black walls, porcelain flooring, a submerged sink, marble worktops and black floors.
Design ideas for a small traditional cloakroom in San Francisco with a two-piece toilet, black tiles, porcelain tiles, black walls, porcelain flooring, a submerged sink, marble worktops and black floors.

Small traditional cloakroom in Boston with recessed-panel cabinets, grey cabinets, a two-piece toilet, grey walls, porcelain flooring, an integrated sink, solid surface worktops and grey floors.
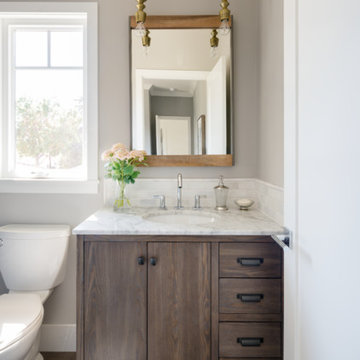
Medium sized classic cloakroom in Los Angeles with flat-panel cabinets, medium wood cabinets, a two-piece toilet, grey walls, porcelain flooring, a submerged sink, marble worktops and white worktops.

A focused design transformed a small half bath into an updated Victorian beauty. Small details like crown molding, bead board paneling, a chair rail and intricate tile pattern on the floor are the key elements that make this small bath unique and fresh.

Power Room with single mason vanity
Design ideas for an expansive modern cloakroom in Other with shaker cabinets, a two-piece toilet, grey walls, white worktops, a freestanding vanity unit, brown floors, a submerged sink, brown cabinets and porcelain flooring.
Design ideas for an expansive modern cloakroom in Other with shaker cabinets, a two-piece toilet, grey walls, white worktops, a freestanding vanity unit, brown floors, a submerged sink, brown cabinets and porcelain flooring.

Mark Hoyle - Townville, SC
This is an example of a small classic cloakroom in Other with raised-panel cabinets, grey cabinets, a two-piece toilet, brown tiles, porcelain tiles, grey walls, porcelain flooring, a submerged sink, marble worktops and grey floors.
This is an example of a small classic cloakroom in Other with raised-panel cabinets, grey cabinets, a two-piece toilet, brown tiles, porcelain tiles, grey walls, porcelain flooring, a submerged sink, marble worktops and grey floors.
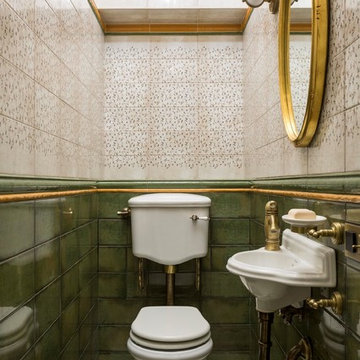
Классический интерьер в английском стиле. Фото Евгений Кулибаба
Photo of a small victorian cloakroom in Moscow with porcelain flooring, a two-piece toilet, green tiles, a wall-mounted sink and beige floors.
Photo of a small victorian cloakroom in Moscow with porcelain flooring, a two-piece toilet, green tiles, a wall-mounted sink and beige floors.

Mike Kaskel
This is an example of a small traditional cloakroom in San Francisco with a two-piece toilet, white tiles, porcelain tiles, purple walls, porcelain flooring and a wall-mounted sink.
This is an example of a small traditional cloakroom in San Francisco with a two-piece toilet, white tiles, porcelain tiles, purple walls, porcelain flooring and a wall-mounted sink.

Gray walls, and charcoal cabinetry are the neutrals in this nautical inspired powder room.
Photographer: Jeff Garland
This is an example of a small nautical cloakroom in Detroit with shaker cabinets, grey cabinets, a two-piece toilet, grey walls, porcelain flooring, a submerged sink and engineered stone worktops.
This is an example of a small nautical cloakroom in Detroit with shaker cabinets, grey cabinets, a two-piece toilet, grey walls, porcelain flooring, a submerged sink and engineered stone worktops.

Design ideas for a medium sized beach style cloakroom in Tampa with recessed-panel cabinets, turquoise cabinets, a two-piece toilet, multi-coloured walls, porcelain flooring, a vessel sink, engineered stone worktops, brown floors, white worktops, a freestanding vanity unit and wallpapered walls.

Photography4MLS
This is an example of a small traditional cloakroom in Dallas with a pedestal sink, a two-piece toilet, brown tiles, ceramic tiles, brown walls, porcelain flooring and feature lighting.
This is an example of a small traditional cloakroom in Dallas with a pedestal sink, a two-piece toilet, brown tiles, ceramic tiles, brown walls, porcelain flooring and feature lighting.

This project began with an entire penthouse floor of open raw space which the clients had the opportunity to section off the piece that suited them the best for their needs and desires. As the design firm on the space, LK Design was intricately involved in determining the borders of the space and the way the floor plan would be laid out. Taking advantage of the southwest corner of the floor, we were able to incorporate three large balconies, tremendous views, excellent light and a layout that was open and spacious. There is a large master suite with two large dressing rooms/closets, two additional bedrooms, one and a half additional bathrooms, an office space, hearth room and media room, as well as the large kitchen with oversized island, butler's pantry and large open living room. The clients are not traditional in their taste at all, but going completely modern with simple finishes and furnishings was not their style either. What was produced is a very contemporary space with a lot of visual excitement. Every room has its own distinct aura and yet the whole space flows seamlessly. From the arched cloud structure that floats over the dining room table to the cathedral type ceiling box over the kitchen island to the barrel ceiling in the master bedroom, LK Design created many features that are unique and help define each space. At the same time, the open living space is tied together with stone columns and built-in cabinetry which are repeated throughout that space. Comfort, luxury and beauty were the key factors in selecting furnishings for the clients. The goal was to provide furniture that complimented the space without fighting it.
Cloakroom with a Two-piece Toilet and Porcelain Flooring Ideas and Designs
1