Cloakroom with Porcelain Tiles and White Walls Ideas and Designs
Refine by:
Budget
Sort by:Popular Today
101 - 120 of 1,292 photos
Item 1 of 3
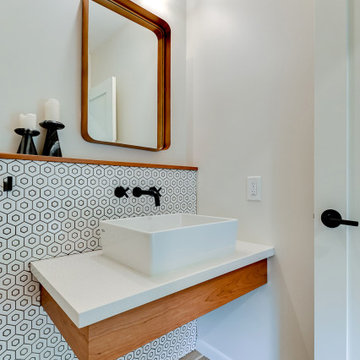
Inspiration for a midcentury cloakroom in Minneapolis with medium wood cabinets, white tiles, porcelain tiles, white walls, medium hardwood flooring, a vessel sink, engineered stone worktops, white worktops and a floating vanity unit.
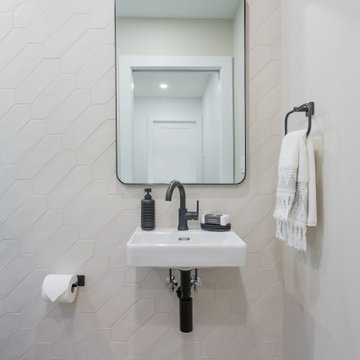
Small traditional cloakroom in Vancouver with a one-piece toilet, white tiles, porcelain tiles, white walls, vinyl flooring, a wall-mounted sink and grey floors.

Medium sized modern cloakroom in Seattle with flat-panel cabinets, grey cabinets, a two-piece toilet, white tiles, porcelain tiles, white walls, porcelain flooring, a submerged sink, engineered stone worktops, white floors, white worktops and a floating vanity unit.

This gem of a house was built in the 1950s, when its neighborhood undoubtedly felt remote. The university footprint has expanded in the 70 years since, however, and today this home sits on prime real estate—easy biking and reasonable walking distance to campus.
When it went up for sale in 2017, it was largely unaltered. Our clients purchased it to renovate and resell, and while we all knew we'd need to add square footage to make it profitable, we also wanted to respect the neighborhood and the house’s own history. Swedes have a word that means “just the right amount”: lagom. It is a guiding philosophy for us at SYH, and especially applied in this renovation. Part of the soul of this house was about living in just the right amount of space. Super sizing wasn’t a thing in 1950s America. So, the solution emerged: keep the original rectangle, but add an L off the back.
With no owner to design with and for, SYH created a layout to appeal to the masses. All public spaces are the back of the home--the new addition that extends into the property’s expansive backyard. A den and four smallish bedrooms are atypically located in the front of the house, in the original 1500 square feet. Lagom is behind that choice: conserve space in the rooms where you spend most of your time with your eyes shut. Put money and square footage toward the spaces in which you mostly have your eyes open.
In the studio, we started calling this project the Mullet Ranch—business up front, party in the back. The front has a sleek but quiet effect, mimicking its original low-profile architecture street-side. It’s very Hoosier of us to keep appearances modest, we think. But get around to the back, and surprise! lofted ceilings and walls of windows. Gorgeous.
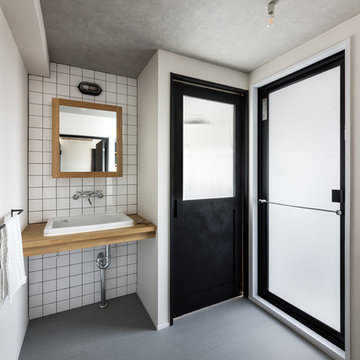
マンションリノベーション事例 byスプリング不動産
Urban cloakroom in Nagoya with white tiles, porcelain tiles, white walls, a built-in sink and wooden worktops.
Urban cloakroom in Nagoya with white tiles, porcelain tiles, white walls, a built-in sink and wooden worktops.
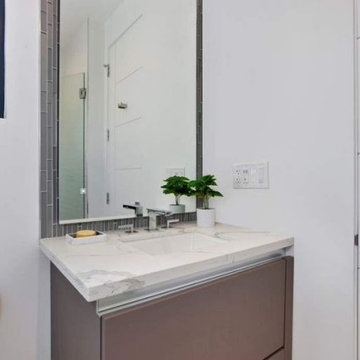
Design ideas for a small modern cloakroom in San Francisco with flat-panel cabinets, brown cabinets, a two-piece toilet, grey tiles, porcelain tiles, white walls, porcelain flooring, a submerged sink, engineered stone worktops, beige floors, white worktops and a floating vanity unit.
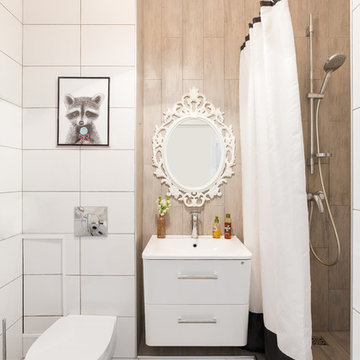
Фотографы: Екатерина Титенко, Анна Чернышова, дизайнер: Александра Сафронова
Small cloakroom in Saint Petersburg with flat-panel cabinets, white cabinets, a wall mounted toilet, beige tiles, porcelain tiles, white walls, ceramic flooring, a console sink, beige floors and white worktops.
Small cloakroom in Saint Petersburg with flat-panel cabinets, white cabinets, a wall mounted toilet, beige tiles, porcelain tiles, white walls, ceramic flooring, a console sink, beige floors and white worktops.
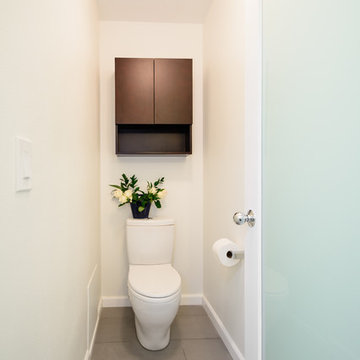
This small water closet allows two occupants to use this bathroom at the same time, which is especially useful in a kids bathroom such as this one. The white walls and the flat paneled black cabinet produce a modern look in this area. The frosted mint green glass door is a stylish touch that maintains privacy in this water closet.

This is an example of an expansive contemporary cloakroom in Toronto with flat-panel cabinets, medium wood cabinets, a wall mounted toilet, porcelain tiles, white walls, porcelain flooring, a submerged sink, engineered stone worktops, white worktops, grey tiles, grey floors and a floating vanity unit.
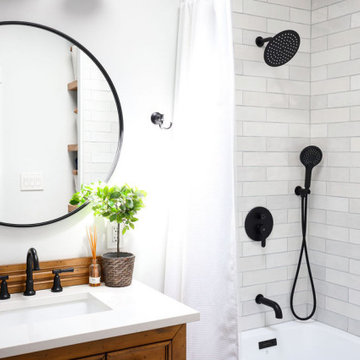
Elevate your guest bathroom into a realm of modern elegance with our captivating remodel, inspired by a sophisticated color palette of navy blue, crisp white, and natural wood tones. This design seamlessly marries contemporary aesthetics with functional storage solutions, resulting in a welcoming space that's both stylish and practical.
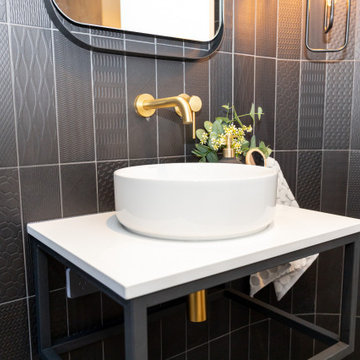
This is an example of a small contemporary cloakroom in Sydney with black cabinets, black tiles, porcelain tiles, white walls, terrazzo flooring, a vessel sink, engineered stone worktops, black floors, white worktops and a floating vanity unit.
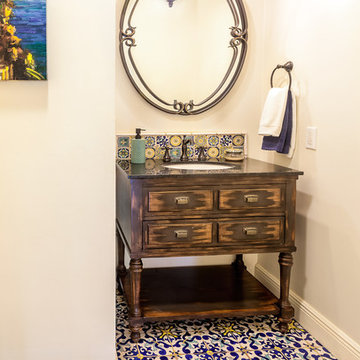
Medium sized mediterranean cloakroom in Orlando with freestanding cabinets, distressed cabinets, multi-coloured tiles, porcelain tiles, white walls, mosaic tile flooring and granite worktops.
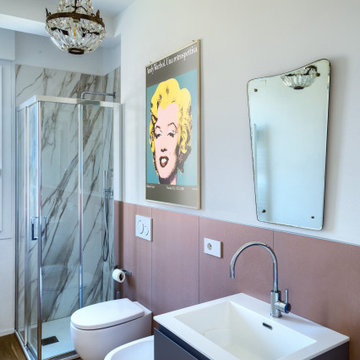
Foto: © Diego Cuoghi
Design ideas for a small modern cloakroom in Other with grey cabinets, a wall mounted toilet, pink tiles, porcelain tiles, white walls, light hardwood flooring, a wall-mounted sink and a floating vanity unit.
Design ideas for a small modern cloakroom in Other with grey cabinets, a wall mounted toilet, pink tiles, porcelain tiles, white walls, light hardwood flooring, a wall-mounted sink and a floating vanity unit.
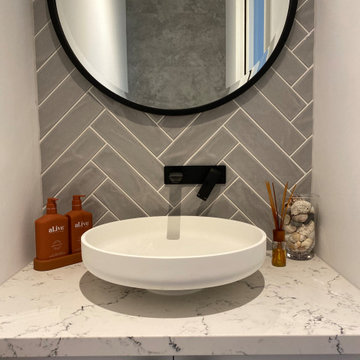
A powder room adds flexibility to your entire household. The lovely herringbone tiles set the mood, colour palette and overall theme in this divine powder room setting.
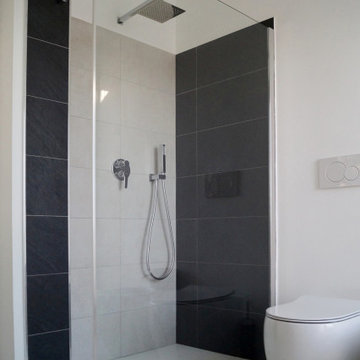
Medium sized urban cloakroom in Other with medium wood cabinets, white walls, porcelain flooring, a vessel sink, white floors, flat-panel cabinets, black and white tiles, porcelain tiles, wooden worktops, brown worktops and a freestanding vanity unit.

Design ideas for a small farmhouse cloakroom in New York with shaker cabinets, blue cabinets, a two-piece toilet, multi-coloured tiles, porcelain tiles, white walls, medium hardwood flooring, a submerged sink, brown floors, white worktops and a freestanding vanity unit.
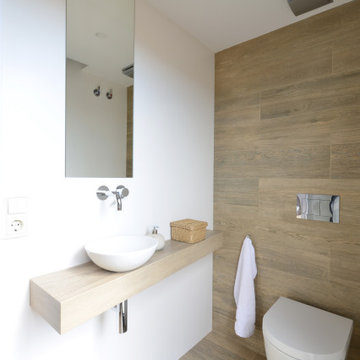
Photo of a medium sized contemporary cloakroom in Other with beige tiles, porcelain tiles, white walls, porcelain flooring, a vessel sink, wooden worktops, beige floors, beige worktops and a floating vanity unit.

Photo of a medium sized modern cloakroom in Yokohama with open cabinets, white cabinets, a one-piece toilet, white walls, plywood flooring, a vessel sink, solid surface worktops, white floors, white worktops, white tiles, porcelain tiles, a floating vanity unit, a wallpapered ceiling and wallpapered walls.

Porcelanosa textured tiles
Miton Cucine Cabinetry
Hansgrohe fixtures
#buildboswell
Jim Bartsch; Linda Kasian
Medium sized contemporary cloakroom in Los Angeles with flat-panel cabinets, dark wood cabinets, white tiles, porcelain tiles, white walls, porcelain flooring, a submerged sink and engineered stone worktops.
Medium sized contemporary cloakroom in Los Angeles with flat-panel cabinets, dark wood cabinets, white tiles, porcelain tiles, white walls, porcelain flooring, a submerged sink and engineered stone worktops.
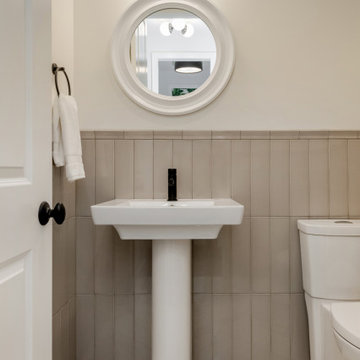
This is an example of a coastal cloakroom in Other with a two-piece toilet, beige tiles, porcelain tiles, white walls, ceramic flooring, a pedestal sink, beige floors and a freestanding vanity unit.
Cloakroom with Porcelain Tiles and White Walls Ideas and Designs
6