Cloakroom with Beige Walls and Purple Walls Ideas and Designs
Refine by:
Budget
Sort by:Popular Today
1 - 20 of 6,548 photos
Item 1 of 3

This is an example of a contemporary cloakroom in London with a wall mounted toilet, beige walls, a wall-mounted sink and beige floors.

Design ideas for a medium sized rural cloakroom in Minneapolis with flat-panel cabinets, dark wood cabinets, beige walls, travertine flooring, an integrated sink and brown floors.

A referral from an awesome client lead to this project that we paired with Tschida Construction.
We did a complete gut and remodel of the kitchen and powder bathroom and the change was so impactful.
We knew we couldn't leave the outdated fireplace and built-in area in the family room adjacent to the kitchen so we painted the golden oak cabinetry and updated the hardware and mantle.
The staircase to the second floor was also an area the homeowners wanted to address so we removed the landing and turn and just made it a straight shoot with metal spindles and new flooring.
The whole main floor got new flooring, paint, and lighting.

Modern cabinetry by Wood Mode Custom Cabinets, Frameless construction in Vista Plus door style, Maple wood species with a Matte Eclipse finish, dimensional wall tile Boreal Engineered Marble by Giovanni Barbieri, LED backlit lighting.

Guest shower room and cloakroom, with seating bench, wardrobe and storage baskets leading onto a guest shower room.
Matchstick wall tiles and black and white encaustic floor tiles, brushed nickel brassware throughout

bagno di servizio
Design ideas for a medium sized modern cloakroom in Catania-Palermo with open cabinets, black cabinets, a one-piece toilet, beige tiles, cement tiles, beige walls, porcelain flooring, a wall-mounted sink, engineered stone worktops, grey floors, white worktops and a floating vanity unit.
Design ideas for a medium sized modern cloakroom in Catania-Palermo with open cabinets, black cabinets, a one-piece toilet, beige tiles, cement tiles, beige walls, porcelain flooring, a wall-mounted sink, engineered stone worktops, grey floors, white worktops and a floating vanity unit.

Large contemporary cloakroom in Paris with beaded cabinets, beige cabinets, a wall mounted toilet, grey tiles, ceramic tiles, beige walls, marble flooring, a built-in sink, tiled worktops, white floors, grey worktops, a floating vanity unit and wallpapered walls.

The powder room perfectly pairs drama and design with its sultry color palette and rich gold accents, but the true star of the show in this small space are the oversized teardrop pendant lights that flank the embossed leather vanity.

This is an example of a small contemporary cloakroom in Chicago with beige tiles, beige walls, a vessel sink, wooden worktops, brown worktops, a floating vanity unit, medium wood cabinets, porcelain tiles and ceramic flooring.

Small rustic cloakroom in Denver with shaker cabinets, light wood cabinets, white tiles, ceramic tiles, beige walls, porcelain flooring, an integrated sink, concrete worktops, black floors, grey worktops and a built in vanity unit.

This 5,200-square foot modern farmhouse is located on Manhattan Beach’s Fourth Street, which leads directly to the ocean. A raw stone facade and custom-built Dutch front-door greets guests, and customized millwork can be found throughout the home. The exposed beams, wooden furnishings, rustic-chic lighting, and soothing palette are inspired by Scandinavian farmhouses and breezy coastal living. The home’s understated elegance privileges comfort and vertical space. To this end, the 5-bed, 7-bath (counting halves) home has a 4-stop elevator and a basement theater with tiered seating and 13-foot ceilings. A third story porch is separated from the upstairs living area by a glass wall that disappears as desired, and its stone fireplace ensures that this panoramic ocean view can be enjoyed year-round.
This house is full of gorgeous materials, including a kitchen backsplash of Calacatta marble, mined from the Apuan mountains of Italy, and countertops of polished porcelain. The curved antique French limestone fireplace in the living room is a true statement piece, and the basement includes a temperature-controlled glass room-within-a-room for an aesthetic but functional take on wine storage. The takeaway? Efficiency and beauty are two sides of the same coin.
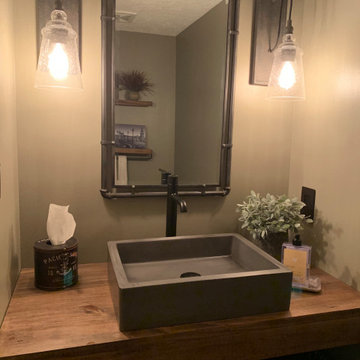
This is an example of a medium sized industrial cloakroom in Indianapolis with beige walls, light hardwood flooring, a vessel sink, wooden worktops, brown floors and brown worktops.
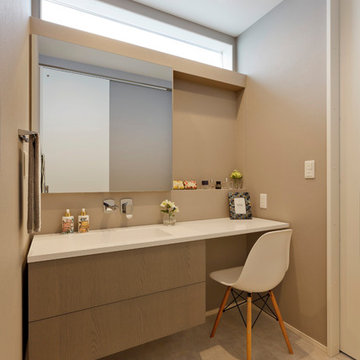
優しいグレージュで統一した洗面スペース。
スタイリッシュなデザイナーズホテルのような佇まい。髪を乾かしたり、お肌のケアをしたり。お気に入りの音楽をかけながら、入浴後のパーソナルな時間をゆっくりと過ごすことができます。
Photo of a scandi cloakroom in Other with beige walls, beige floors and white worktops.
Photo of a scandi cloakroom in Other with beige walls, beige floors and white worktops.
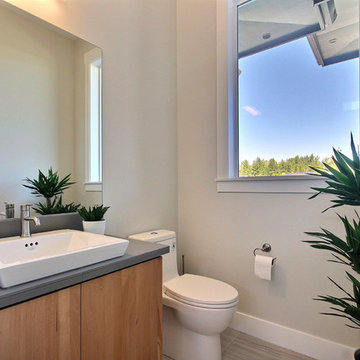
Entry Door by Western Pacific Building Supply
Flooring & Tile by Macadam Floor and Design
Foyer Tile by Emser Tile Tile Product : Motion in Advance
Great Room Hardwood by Wanke Cascade Hardwood Product : Terra Living Natural Durango Kitchen
Backsplash Tile by Florida Tile Backsplash Tile Product : Streamline in Arctic
Slab Countertops by Cosmos Granite & Marble Quartz, Granite & Marble provided by Wall to Wall Countertops Countertop Product : True North Quartz in Blizzard
Great Room Fireplace by Heat & Glo Fireplace Product : Primo 48”
Fireplace Surround by Emser Tile Surround Product : Motion in Advance
Handlesets and Door Hardware by Kwikset
Windows by Milgard Window + Door Window Product : Style Line Series Supplied by TroyCo
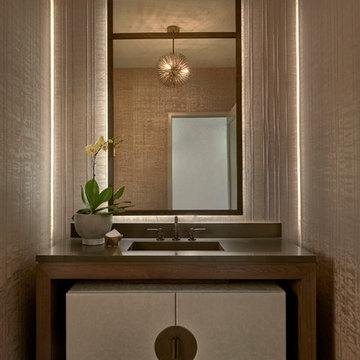
Design ideas for a contemporary cloakroom in Chicago with beige walls, medium hardwood flooring, an integrated sink, brown floors and grey worktops.

Spacecrafting Photography
Traditional cloakroom in Minneapolis with beige walls, a submerged sink, grey worktops, black cabinets, marble worktops, wallpapered walls, freestanding cabinets and a freestanding vanity unit.
Traditional cloakroom in Minneapolis with beige walls, a submerged sink, grey worktops, black cabinets, marble worktops, wallpapered walls, freestanding cabinets and a freestanding vanity unit.
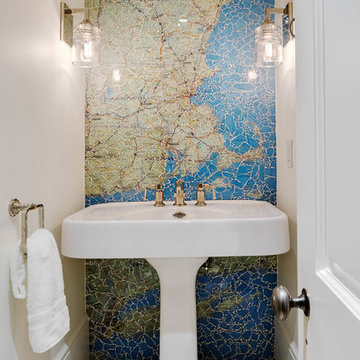
Design ideas for a coastal cloakroom in Boston with blue tiles, green tiles, mosaic tiles, beige walls, a pedestal sink and beige floors.

ご夫婦二人で緑を楽しみながら、ゆったりとして上質な空間で生活するための住宅です
Inspiration for a small modern cloakroom in Fukuoka with dark wood cabinets, a one-piece toilet, beige tiles, marble tiles, beige walls, marble flooring, a submerged sink, marble worktops, beige floors and beige worktops.
Inspiration for a small modern cloakroom in Fukuoka with dark wood cabinets, a one-piece toilet, beige tiles, marble tiles, beige walls, marble flooring, a submerged sink, marble worktops, beige floors and beige worktops.
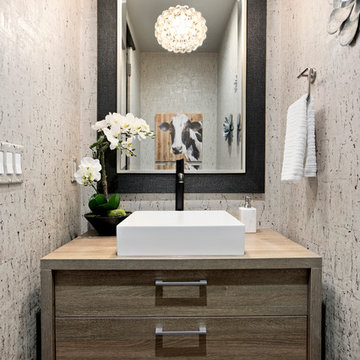
Inspiration for a contemporary cloakroom in Denver with flat-panel cabinets, medium wood cabinets, beige walls, a vessel sink, wooden worktops and brown worktops.
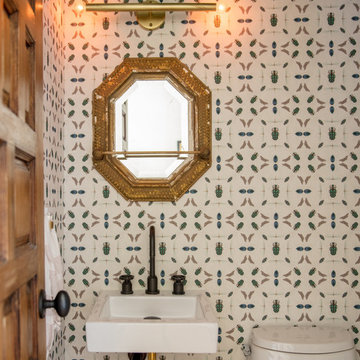
Thomas Kuoh Photography
This is an example of a mediterranean cloakroom in San Francisco with beige walls and a wall-mounted sink.
This is an example of a mediterranean cloakroom in San Francisco with beige walls and a wall-mounted sink.
Cloakroom with Beige Walls and Purple Walls Ideas and Designs
1