Cloakroom with a Built-In Sink and Quartz Worktops Ideas and Designs
Refine by:
Budget
Sort by:Popular Today
1 - 20 of 142 photos
Item 1 of 3
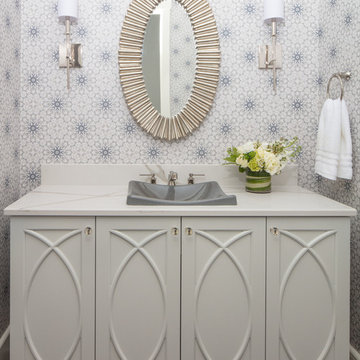
Inspiration for a small contemporary cloakroom in Charlotte with freestanding cabinets, grey cabinets, multi-coloured walls, a built-in sink, quartz worktops and white worktops.
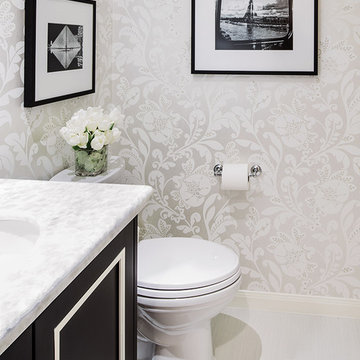
Custom black cabinet made to fit . Thibaut wallcovering and black and white fine art photos or paris. Commercial grade Tile porcelain from daltile.
Small classic cloakroom in Houston with freestanding cabinets, black cabinets, white walls, porcelain flooring, a built-in sink, quartz worktops, a one-piece toilet and white floors.
Small classic cloakroom in Houston with freestanding cabinets, black cabinets, white walls, porcelain flooring, a built-in sink, quartz worktops, a one-piece toilet and white floors.

Matt Hesselgrave with Cornerstone Construction Group
This is an example of a medium sized classic cloakroom in Seattle with a built-in sink, dark wood cabinets, quartz worktops, a two-piece toilet, blue tiles, ceramic tiles, grey walls and recessed-panel cabinets.
This is an example of a medium sized classic cloakroom in Seattle with a built-in sink, dark wood cabinets, quartz worktops, a two-piece toilet, blue tiles, ceramic tiles, grey walls and recessed-panel cabinets.

A glammed-up Half bathroom for a sophisticated modern family.
A warm/dark color palette to accentuate the luxe chrome accents. A unique metallic wallpaper design combined with a wood slats wall design and the perfect paint color
generated a dark moody yet luxurious half-bathroom.
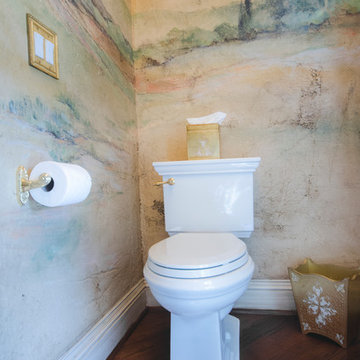
Lindsay Rhodes
Small classic cloakroom in Dallas with freestanding cabinets, medium wood cabinets, a two-piece toilet, multi-coloured walls, dark hardwood flooring, a built-in sink, quartz worktops and brown floors.
Small classic cloakroom in Dallas with freestanding cabinets, medium wood cabinets, a two-piece toilet, multi-coloured walls, dark hardwood flooring, a built-in sink, quartz worktops and brown floors.

Dark and moody pool bath is a luxurious space with pops of gold from the mirror, plumbing and striking gold-plated tiered sink. A pop of blue on the vanity adds a fun touch.
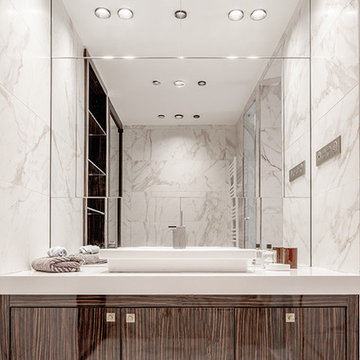
Salle-de-bains Monsieur - Suite parentale
Alessio Mei
Photo of an expansive contemporary cloakroom in Other with flat-panel cabinets, medium wood cabinets, a two-piece toilet, beige tiles, ceramic tiles, white walls, medium hardwood flooring, a built-in sink, quartz worktops, beige floors and white worktops.
Photo of an expansive contemporary cloakroom in Other with flat-panel cabinets, medium wood cabinets, a two-piece toilet, beige tiles, ceramic tiles, white walls, medium hardwood flooring, a built-in sink, quartz worktops, beige floors and white worktops.
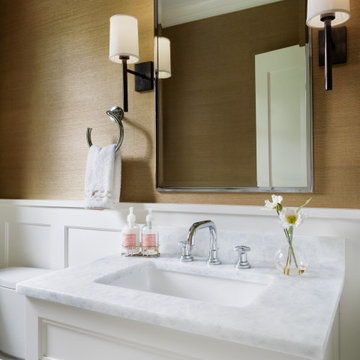
This is an example of a medium sized classic cloakroom in New York with beaded cabinets, white cabinets, yellow walls, a built-in sink, quartz worktops and white worktops.
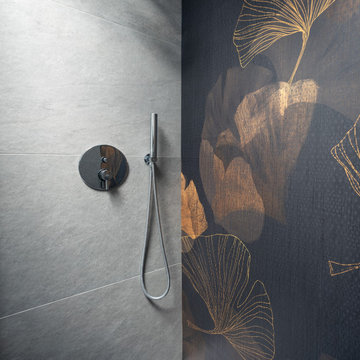
Design ideas for a small world-inspired cloakroom in Other with flat-panel cabinets, light wood cabinets, a one-piece toilet, grey tiles, porcelain tiles, white walls, porcelain flooring, a built-in sink, quartz worktops, grey floors, white worktops, a floating vanity unit and wallpapered walls.
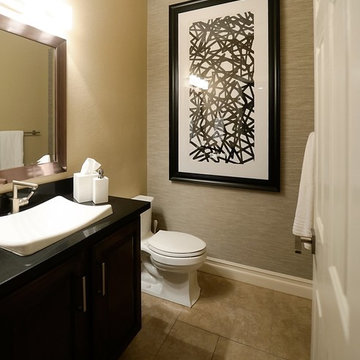
Alison Henry | Las Vegas, NV
Medium sized traditional cloakroom in Las Vegas with raised-panel cabinets, dark wood cabinets, a two-piece toilet, beige walls, porcelain flooring, a built-in sink, quartz worktops and beige floors.
Medium sized traditional cloakroom in Las Vegas with raised-panel cabinets, dark wood cabinets, a two-piece toilet, beige walls, porcelain flooring, a built-in sink, quartz worktops and beige floors.

Free ebook, Creating the Ideal Kitchen. DOWNLOAD NOW
This project started out as a kitchen remodel but ended up as so much more. As the original plan started to take shape, some water damage provided the impetus to remodel a small upstairs hall bath. Once this bath was complete, the homeowners enjoyed the result so much that they decided to set aside the kitchen and complete a large master bath remodel. Once that was completed, we started planning for the kitchen!
Doing the bump out also allowed the opportunity for a small mudroom and powder room right off the kitchen as well as re-arranging some openings to allow for better traffic flow throughout the entire first floor. The result is a comfortable up-to-date home that feels both steeped in history yet allows for today’s style of living.
Designed by: Susan Klimala, CKD, CBD
Photography by: Mike Kaskel
For more information on kitchen and bath design ideas go to: www.kitchenstudio-ge.com
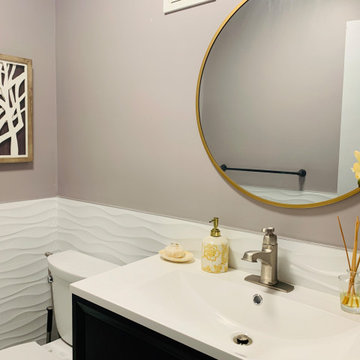
Photo of a small traditional cloakroom in New York with flat-panel cabinets, black cabinets, a one-piece toilet, ceramic tiles, marble flooring, a built-in sink, quartz worktops, white floors and white worktops.
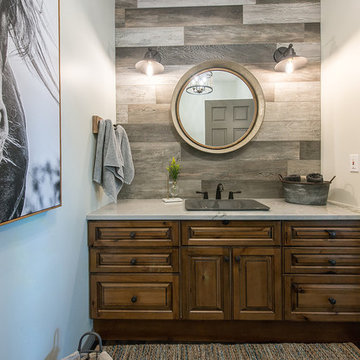
After Photos
This is an example of a medium sized rustic cloakroom in Calgary with raised-panel cabinets, distressed cabinets, a two-piece toilet, multi-coloured tiles, ceramic tiles, white walls, medium hardwood flooring, a built-in sink, quartz worktops, grey floors and white worktops.
This is an example of a medium sized rustic cloakroom in Calgary with raised-panel cabinets, distressed cabinets, a two-piece toilet, multi-coloured tiles, ceramic tiles, white walls, medium hardwood flooring, a built-in sink, quartz worktops, grey floors and white worktops.
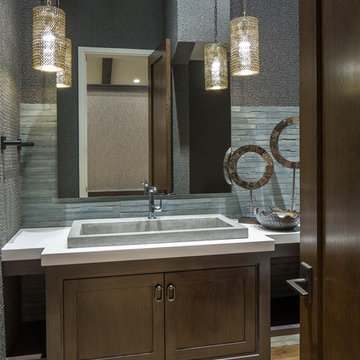
This is an example of a medium sized traditional cloakroom in Omaha with shaker cabinets, dark wood cabinets, beige tiles, stone tiles, grey walls, medium hardwood flooring, a built-in sink and quartz worktops.
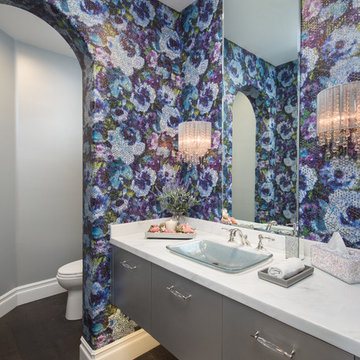
Given the monocromatic colors in the living room and foyer, it was important for the powder room to pop with color and elegance. The bright floral wallpaper, crystal sconces, crystal hardware and metalic gray paint create a sophisticated yet welcoming powder room.
Photo: Marc Angeles

Photo of a small beach style cloakroom in Seattle with recessed-panel cabinets, white cabinets, a two-piece toilet, blue walls, light hardwood flooring, a built-in sink, quartz worktops, white worktops, a freestanding vanity unit and tongue and groove walls.
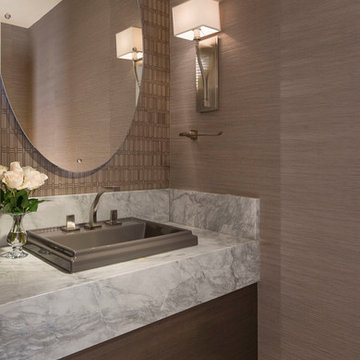
A transitional powder room with modern lines in a home designed by AVID Associates in University Park, Dallas, Texas. The back wall is clad in mosaic tile, while the adjacent walls are covering in a rich grasscloth.
Dan Piassick
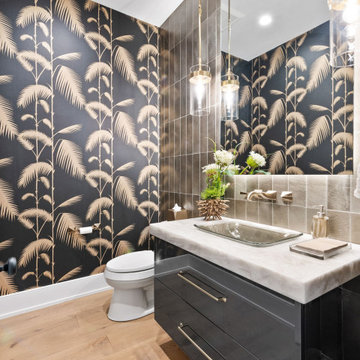
Powder Bath
Design ideas for a large classic cloakroom in Chicago with flat-panel cabinets, grey cabinets, porcelain tiles, black walls, light hardwood flooring, quartz worktops, white worktops, a floating vanity unit, wallpapered walls, grey tiles, a built-in sink and beige floors.
Design ideas for a large classic cloakroom in Chicago with flat-panel cabinets, grey cabinets, porcelain tiles, black walls, light hardwood flooring, quartz worktops, white worktops, a floating vanity unit, wallpapered walls, grey tiles, a built-in sink and beige floors.
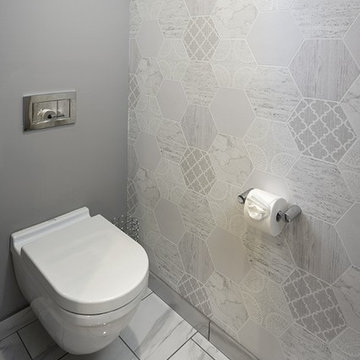
White and grey bathroom with a printed tile made this bathroom feel warm and cozy. Wall scones, gold mirrors and a mix of gold and silver accessories brought this bathroom to life.

TEAM
Architect: Mellowes & Paladino Architects
Interior Design: LDa Architecture & Interiors
Builder: Kistler & Knapp Builders
Photographer: Sean Litchfield Photography
Cloakroom with a Built-In Sink and Quartz Worktops Ideas and Designs
1