Cloakroom with Brown Tiles and Quartz Worktops Ideas and Designs
Refine by:
Budget
Sort by:Popular Today
1 - 20 of 38 photos
Item 1 of 3

Photography: Ryan Garvin
Photo of a retro cloakroom in Phoenix with medium wood cabinets, white tiles, beige tiles, brown tiles, glass tiles, white walls, quartz worktops, flat-panel cabinets, a submerged sink and white worktops.
Photo of a retro cloakroom in Phoenix with medium wood cabinets, white tiles, beige tiles, brown tiles, glass tiles, white walls, quartz worktops, flat-panel cabinets, a submerged sink and white worktops.
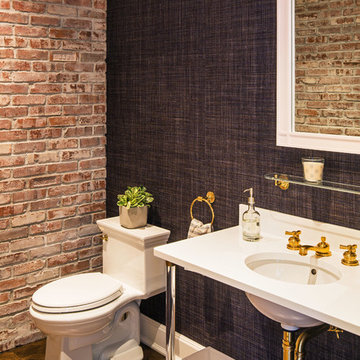
Photo of a small industrial cloakroom in New York with freestanding cabinets, a two-piece toilet, brown tiles, brown walls, a submerged sink, quartz worktops and brown floors.

Glass subway tiles create a decorative border for the vanity mirror and emphasize the high ceilings.
Trever Glenn Photography
Medium sized contemporary cloakroom in Sacramento with open cabinets, light wood cabinets, brown tiles, glass tiles, beige walls, dark hardwood flooring, a vessel sink, quartz worktops, brown floors and white worktops.
Medium sized contemporary cloakroom in Sacramento with open cabinets, light wood cabinets, brown tiles, glass tiles, beige walls, dark hardwood flooring, a vessel sink, quartz worktops, brown floors and white worktops.
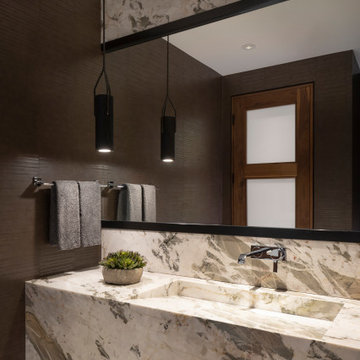
A Cartier Quartzite countertop with integrated slot sink higlights this rich and dramatic powder bath.
Estancia Club
Builder: Peak Ventures
Interiors: Ownby Design
Photography: Jeff Zaruba

Design ideas for a medium sized contemporary cloakroom in Charlotte with brown tiles, brown walls, a vessel sink, brown floors, ceramic tiles, ceramic flooring, quartz worktops, flat-panel cabinets, dark wood cabinets and white worktops.

Rodwin Architecture & Skycastle Homes
Location: Boulder, Colorado, USA
Interior design, space planning and architectural details converge thoughtfully in this transformative project. A 15-year old, 9,000 sf. home with generic interior finishes and odd layout needed bold, modern, fun and highly functional transformation for a large bustling family. To redefine the soul of this home, texture and light were given primary consideration. Elegant contemporary finishes, a warm color palette and dramatic lighting defined modern style throughout. A cascading chandelier by Stone Lighting in the entry makes a strong entry statement. Walls were removed to allow the kitchen/great/dining room to become a vibrant social center. A minimalist design approach is the perfect backdrop for the diverse art collection. Yet, the home is still highly functional for the entire family. We added windows, fireplaces, water features, and extended the home out to an expansive patio and yard.
The cavernous beige basement became an entertaining mecca, with a glowing modern wine-room, full bar, media room, arcade, billiards room and professional gym.
Bathrooms were all designed with personality and craftsmanship, featuring unique tiles, floating wood vanities and striking lighting.
This project was a 50/50 collaboration between Rodwin Architecture and Kimball Modern
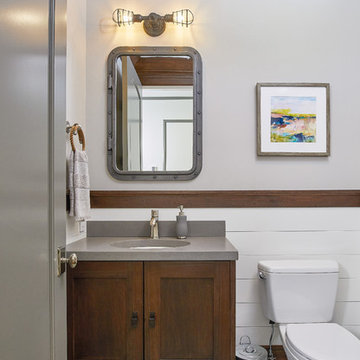
Photo of a coastal cloakroom in Grand Rapids with shaker cabinets, grey cabinets, brown tiles, ceramic tiles and quartz worktops.
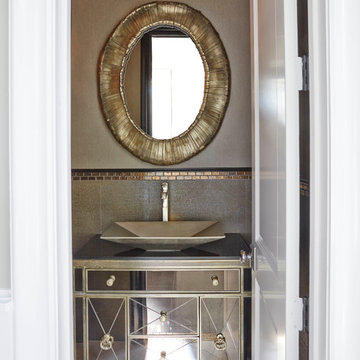
Glamour and Modern details collide in this powder bath. The gold, oval mirror adds texture to a very sleek mirrored vanity. Copper and brass tones mix along mosaic trim that lines a sparkled metallic tiled backsplash.
This space sparkles! Its an unexpected surprise to the contrasting black and white of this modern home.
Erika Barczak, By Design Interiors, Inc.
Photo Credit: Michael Kaskel www.kaskelphoto.com
Builder: Roy Van Den Heuvel, Brand R Construction
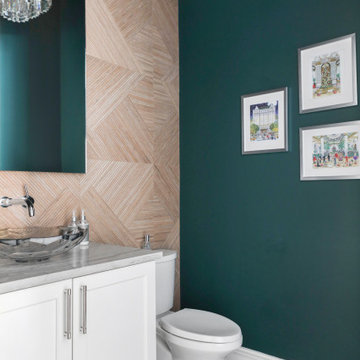
This is an example of a medium sized classic cloakroom in Dallas with shaker cabinets, white cabinets, a two-piece toilet, brown tiles, porcelain tiles, green walls, medium hardwood flooring, a vessel sink, quartz worktops, brown floors, grey worktops and a floating vanity unit.
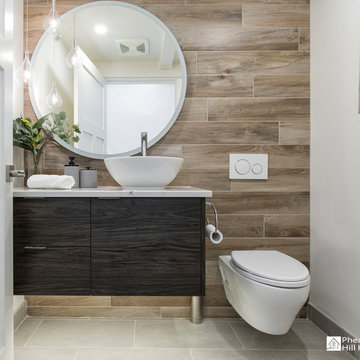
This is an example of a medium sized modern cloakroom in Vancouver with flat-panel cabinets, dark wood cabinets, a wall mounted toilet, brown tiles, wood-effect tiles, ceramic flooring, a pedestal sink, quartz worktops, grey floors, white worktops and a floating vanity unit.
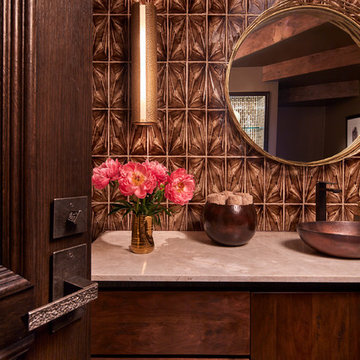
Recipient of the "Best Powder Room" award in the national 2018 Kitchen & Bath Design Awards. The judges at Kitchen & Bath Design News Magazine called it “unique and architectural.” Mixed textures generate energy and interest in this main level powder room just off the foyer, from the richly patterned tile backsplash to the leathered quartzite countertop and the pebbly finish of the bronze door handle. Photo by Brian Gassel
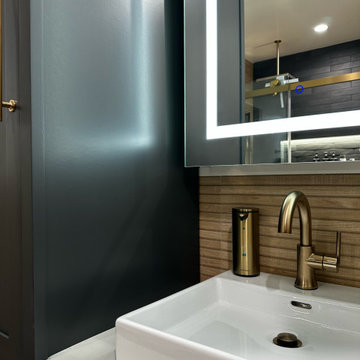
Upon stepping into this stylish japandi modern fusion bathroom nestled in the heart of Pasadena, you are instantly greeted by the unique visual journey of maple ribbon tiles These tiles create an inviting path that extends from the entrance of the bathroom, leading you all the way to the shower. They artistically cover half the wall, adding warmth and texture to the space. Indeed, creating a japandi modern fusion style that combines the best of both worlds. You might just even say japandi bathroom with a modern twist.
Elegance and Boldness
Above the tiles, the walls are bathed in fresh white paint. Particularly, he crisp whiteness of the paint complements the earthy tones of the maple tiles, resulting in a harmonious blend of simplicity and elegance.
Moving forward, you encounter the vanity area, featuring dual sinks. Each sink is enhanced by flattering vanity mirror lighting. This creates a well-lit space, perfect for grooming routines.
Balanced Contrast
Adding a contemporary touch, custom black cabinets sit beneath and in between the sinks. Obviously, they offer ample storage while providing each sink its private space. Even so, bronze handles adorn these cabinets, adding a sophisticated touch that echoes the bathroom’s understated luxury.
The journey continues towards the shower area, where your eye is drawn to the striking charcoal subway tiles. Clearly, these tiles add a modern edge to the shower’s back wall. Alongside, a built-in ledge subtly integrates lighting, adding both functionality and a touch of ambiance.
The shower’s side walls continue the narrative of the maple ribbon tiles from the main bathroom area. Definitely, their warm hues against the cool charcoal subway tiles create a visual contrast that’s both appealing and invigorating.
Beautiful Details
Adding to the seamless design is a sleek glass sliding shower door. Apart from this, this transparent element allows light to flow freely, enhancing the overall brightness of the space. In addition, a bronze handheld shower head complements the other bronze elements in the room, tying the design together beautifully.
Underfoot, you’ll find luxurious tile flooring. Furthermore, this material not only adds to the room’s opulence but also provides a durable, easy-to-maintain surface.
Finally, the entire japandi modern fusion bathroom basks in the soft glow of recessed LED lighting. Without a doubt, this lighting solution adds depth and dimension to the space, accentuating the unique features of the bathroom design. Unquestionably, making this bathroom have a japandi bathroom with a modern twist.
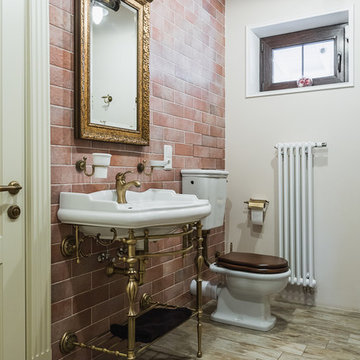
Дом в Подмосковье
This is an example of a medium sized traditional cloakroom in Moscow with a one-piece toilet, porcelain tiles, multi-coloured walls, porcelain flooring, a console sink, brown tiles, quartz worktops, beige floors, white worktops, a freestanding vanity unit and exposed beams.
This is an example of a medium sized traditional cloakroom in Moscow with a one-piece toilet, porcelain tiles, multi-coloured walls, porcelain flooring, a console sink, brown tiles, quartz worktops, beige floors, white worktops, a freestanding vanity unit and exposed beams.
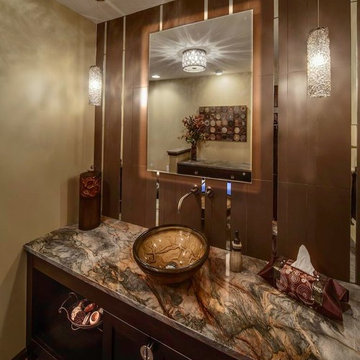
Remodeled powder room features furniture vanity with legs by Ultracraft. Glass vessel sink and wall mount Kohler faucet. The counter is Fusion Quartzite. Walls are 6x24 porcelain tile with 1" mirror strips between.
Added cabinets can be seen in the mirror that are adjacent to the toilet.
LED strip lights backlite the mirror.
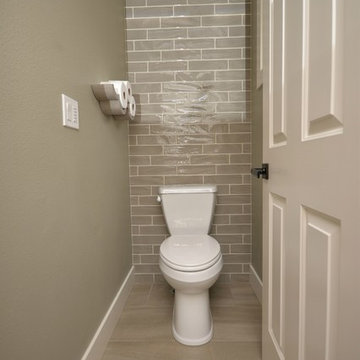
Photo of a medium sized classic cloakroom in Boise with shaker cabinets, medium wood cabinets, a two-piece toilet, brown tiles, porcelain tiles, grey walls, porcelain flooring, a submerged sink, quartz worktops and beige floors.
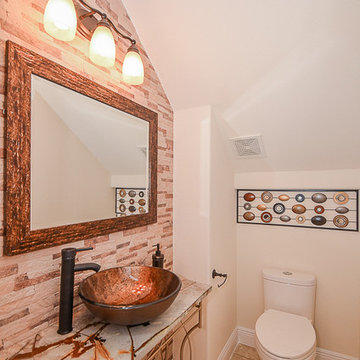
Inspiration for a small classic cloakroom in Houston with a one-piece toilet, brown tiles, porcelain tiles, beige walls, porcelain flooring, a vessel sink and quartz worktops.
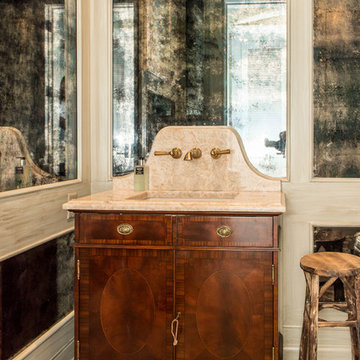
Very attractive furniture like piece for the powder room vanity, featuring a milky opaque brown color for the countertop, cut from a Tajmahal polished quartzite and an Ogee edged detail enhancement. The antique mirrors and the traditional Savannah red brick are a nice compliment to the antique look of the vanity with the scalloped backsplash.
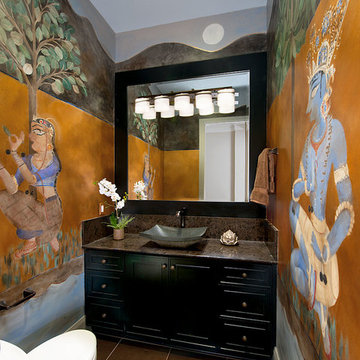
Craig Thompson Photography
Jennifer Rempel Art
Prosource Bridgeville cabinetry and countertop
Rossman Hensley Construction
Piatt Place Pittsburgh
Hubbarton Forge Lighting
Cambria Stone counter top
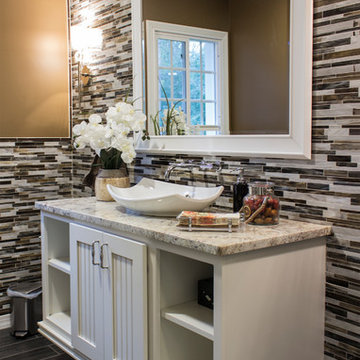
Photo courtesy of KSI Designer, Jennifer Wilson. Dura Supreme Craftsman Beaded Panel Plus Paintable in Classic White with Pewter Accent.
Photo of a small traditional cloakroom in Other with a vessel sink, white cabinets, quartz worktops, brown tiles, beige walls, recessed-panel cabinets and matchstick tiles.
Photo of a small traditional cloakroom in Other with a vessel sink, white cabinets, quartz worktops, brown tiles, beige walls, recessed-panel cabinets and matchstick tiles.
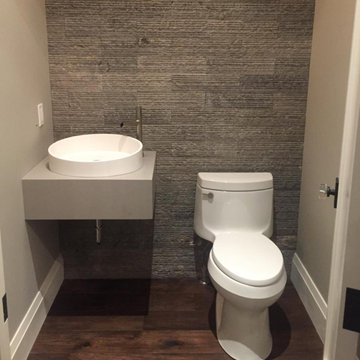
A great design, courtesy of @interiors_by_natalie. Even though this powder room is small, the feature stone wall creates depth and draws your eye up...while the floating vanity feels weightless and roomy. The rich tones in the hardwood work so well with the colours in the stone. Thanks for sharing Natalie, your work is beautiful and very well thought out.
Cloakroom with Brown Tiles and Quartz Worktops Ideas and Designs
1