Cloakroom with Quartz Worktops and Glass Worktops Ideas and Designs
Refine by:
Budget
Sort by:Popular Today
221 - 240 of 2,203 photos
Item 1 of 3

This is an example of a small modern cloakroom in Atlanta with flat-panel cabinets, white cabinets, a one-piece toilet, grey tiles, stone slabs, white walls, porcelain flooring, a wall-mounted sink, quartz worktops, grey floors and grey worktops.
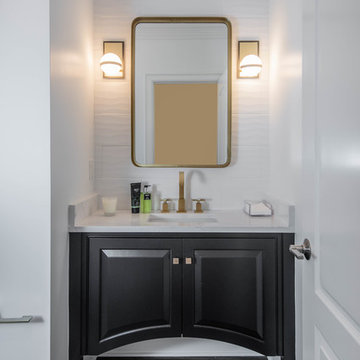
Design ideas for a medium sized modern cloakroom in Other with recessed-panel cabinets, black cabinets, a one-piece toilet, white tiles, porcelain tiles, white walls, dark hardwood flooring, a submerged sink, quartz worktops, brown floors and white worktops.

Quick Pic Tours
Inspiration for a small traditional cloakroom in Salt Lake City with shaker cabinets, grey cabinets, a two-piece toilet, beige tiles, metro tiles, beige walls, light hardwood flooring, a submerged sink, quartz worktops, brown floors and white worktops.
Inspiration for a small traditional cloakroom in Salt Lake City with shaker cabinets, grey cabinets, a two-piece toilet, beige tiles, metro tiles, beige walls, light hardwood flooring, a submerged sink, quartz worktops, brown floors and white worktops.
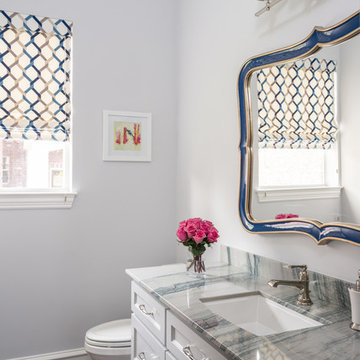
This existing client reached out to MMI Design for help shortly after the flood waters of Harvey subsided. Her home was ravaged by 5 feet of water throughout the first floor. What had been this client's long-term dream renovation became a reality, turning the nightmare of Harvey's wrath into one of the loveliest homes designed to date by MMI. We led the team to transform this home into a showplace. Our work included a complete redesign of her kitchen and family room, master bathroom, two powders, butler's pantry, and a large living room. MMI designed all millwork and cabinetry, adjusted the floor plans in various rooms, and assisted the client with all material specifications and furnishings selections. Returning these clients to their beautiful '"new" home is one of MMI's proudest moments!

The Tomar Court remodel was a whole home remodel focused on creating an open floor plan on the main level that is optimal for entertaining. By removing the walls separating the formal dining, formal living, kitchen and stair hallway, the main level was transformed into one spacious, open room. Throughout the main level, a custom white oak flooring was used. A three sided, double glass fireplace is the main feature in the new living room. The existing staircase was integrated into the kitchen island with a custom wall panel detail to match the kitchen cabinets. Off of the living room is the sun room with new floor to ceiling windows and all updated finishes. Tucked behind the sun room is a cozy hearth room. In the hearth room features a new gas fireplace insert, new stone, mitered edge limestone hearth, live edge black walnut mantle and a wood feature wall. Off of the kitchen, the mud room was refreshed with all new cabinetry, new tile floors, updated powder bath and a hidden pantry off of the kitchen. In the master suite, a new walk in closet was created and a feature wood wall for the bed headboard with floating shelves and bedside tables. In the master bath, a walk in tile shower , separate floating vanities and a free standing tub were added. In the lower level of the home, all flooring was added throughout and the lower level bath received all new cabinetry and a walk in tile shower.
TYPE: Remodel
YEAR: 2018
CONTRACTOR: Hjellming Construction
4 BEDROOM ||| 3.5 BATH ||| 3 STALL GARAGE ||| WALKOUT LOT
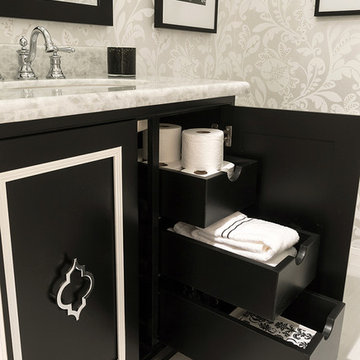
Custom black cabinet made to fit without drawers showing on the outside.
Small traditional cloakroom in Houston with freestanding cabinets, black cabinets, white walls, porcelain flooring, a built-in sink, quartz worktops, a one-piece toilet and white floors.
Small traditional cloakroom in Houston with freestanding cabinets, black cabinets, white walls, porcelain flooring, a built-in sink, quartz worktops, a one-piece toilet and white floors.
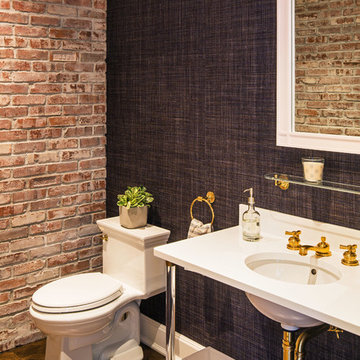
Photo of a small industrial cloakroom in New York with freestanding cabinets, a two-piece toilet, brown tiles, brown walls, a submerged sink, quartz worktops and brown floors.
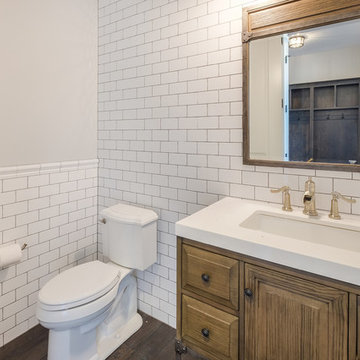
Shutter Avenue Photography
Photo of a medium sized farmhouse cloakroom in Denver with raised-panel cabinets, a two-piece toilet, white tiles, metro tiles, white walls, dark hardwood flooring, a submerged sink, quartz worktops, light wood cabinets and white worktops.
Photo of a medium sized farmhouse cloakroom in Denver with raised-panel cabinets, a two-piece toilet, white tiles, metro tiles, white walls, dark hardwood flooring, a submerged sink, quartz worktops, light wood cabinets and white worktops.

The farmhouse feel flows from the kitchen, through the hallway and all of the way to the powder room. This hall bathroom features a rustic vanity with an integrated sink. The vanity hardware is an urban rubbed bronze and the faucet is in a brushed nickel finish. The bathroom keeps a clean cut look with the installation of the wainscoting.
Photo credit Janee Hartman.

This traditional powder room gets a dramatic punch with a petite crystal chandelier, Graham and Brown Vintage Flock wallpaper above the wainscoting, and a black ceiling. The ceiling is Benjamin Moore's Twilight Zone 2127-10 in a pearl finish. White trim is a custom mix. Photo by Joseph St. Pierre.
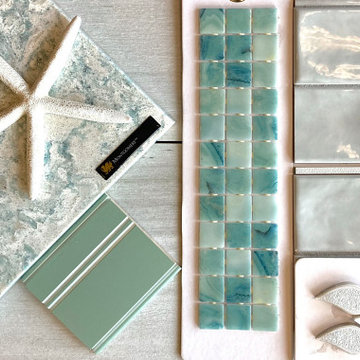
Inspiration for a small beach style cloakroom in Boston with freestanding cabinets, green cabinets, a two-piece toilet, grey tiles, metro tiles, grey walls, porcelain flooring, a submerged sink, quartz worktops, grey floors, green worktops and a freestanding vanity unit.
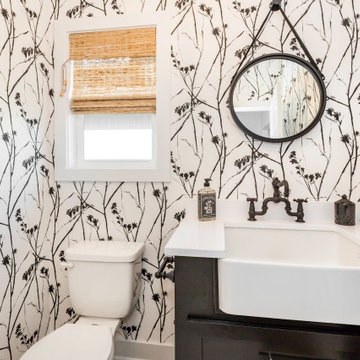
This is an example of a medium sized country cloakroom in Kansas City with freestanding cabinets, black cabinets, a one-piece toilet, medium hardwood flooring, quartz worktops, brown floors and white worktops.

Interior Designer: Simons Design Studio
Builder: Magleby Construction
Photography: Allison Niccum
Rural cloakroom in Salt Lake City with freestanding cabinets, light wood cabinets, a two-piece toilet, grey walls, a submerged sink, white floors, white worktops and quartz worktops.
Rural cloakroom in Salt Lake City with freestanding cabinets, light wood cabinets, a two-piece toilet, grey walls, a submerged sink, white floors, white worktops and quartz worktops.

Picture Perfect House
Photo of a small traditional cloakroom in Chicago with recessed-panel cabinets, blue cabinets, a two-piece toilet, medium hardwood flooring, a submerged sink, quartz worktops, brown floors, white worktops and beige walls.
Photo of a small traditional cloakroom in Chicago with recessed-panel cabinets, blue cabinets, a two-piece toilet, medium hardwood flooring, a submerged sink, quartz worktops, brown floors, white worktops and beige walls.

Design ideas for a small modern cloakroom in Miami with flat-panel cabinets, white cabinets, a two-piece toilet, white tiles, metal tiles, white walls, porcelain flooring, an integrated sink, quartz worktops and white floors.

Design ideas for a medium sized contemporary cloakroom in Charlotte with brown tiles, brown walls, a vessel sink, brown floors, ceramic tiles, ceramic flooring, quartz worktops, flat-panel cabinets, dark wood cabinets and white worktops.
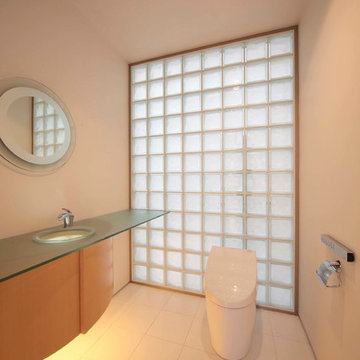
ゆったり2帖の広さを持つパウダールームを兼ねた空間。ガラスブロックにより目線を遮りながら柔らかい光を取り込めます。床は清潔感のあるタイル仕上。
Design ideas for a world-inspired cloakroom in Tokyo with flat-panel cabinets, light wood cabinets, white walls, glass worktops and white floors.
Design ideas for a world-inspired cloakroom in Tokyo with flat-panel cabinets, light wood cabinets, white walls, glass worktops and white floors.

Matt Hesselgrave with Cornerstone Construction Group
This is an example of a medium sized classic cloakroom in Seattle with a built-in sink, dark wood cabinets, quartz worktops, a two-piece toilet, blue tiles, ceramic tiles, grey walls and recessed-panel cabinets.
This is an example of a medium sized classic cloakroom in Seattle with a built-in sink, dark wood cabinets, quartz worktops, a two-piece toilet, blue tiles, ceramic tiles, grey walls and recessed-panel cabinets.

This is an example of a small contemporary cloakroom in Los Angeles with flat-panel cabinets, light wood cabinets, a wall mounted toilet, grey tiles, grey walls, ceramic flooring, quartz worktops, white floors, white worktops and a floating vanity unit.

This is an example of a small traditional cloakroom in Other with blue cabinets, porcelain flooring, a submerged sink, quartz worktops, white worktops, a built in vanity unit and wallpapered walls.
Cloakroom with Quartz Worktops and Glass Worktops Ideas and Designs
12