Cloakroom with Grey Cabinets and Quartz Worktops Ideas and Designs
Refine by:
Budget
Sort by:Popular Today
1 - 20 of 169 photos
Item 1 of 3
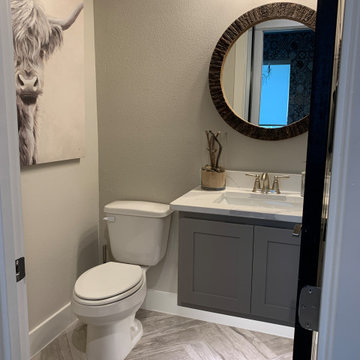
This is an example of a small traditional cloakroom with shaker cabinets, grey cabinets, quartz worktops, white worktops and a floating vanity unit.

Quick Pic Tours
Inspiration for a small traditional cloakroom in Salt Lake City with shaker cabinets, grey cabinets, a two-piece toilet, beige tiles, metro tiles, beige walls, light hardwood flooring, a submerged sink, quartz worktops, brown floors and white worktops.
Inspiration for a small traditional cloakroom in Salt Lake City with shaker cabinets, grey cabinets, a two-piece toilet, beige tiles, metro tiles, beige walls, light hardwood flooring, a submerged sink, quartz worktops, brown floors and white worktops.

Inspiration for a small traditional cloakroom in Charleston with a two-piece toilet, grey walls, a submerged sink, quartz worktops, beaded cabinets, grey cabinets and beige worktops.

This is an example of a medium sized mediterranean cloakroom in Houston with ceramic flooring, quartz worktops, a floating vanity unit, wallpapered walls, flat-panel cabinets, grey cabinets, grey walls, a vessel sink, grey floors and grey worktops.

Martha O'Hara Interiors, Interior Design & Photo Styling | Thompson Construction, Builder | Spacecrafting Photography, Photography
Please Note: All “related,” “similar,” and “sponsored” products tagged or listed by Houzz are not actual products pictured. They have not been approved by Martha O’Hara Interiors nor any of the professionals credited. For information about our work, please contact design@oharainteriors.com.

Design ideas for a medium sized farmhouse cloakroom in DC Metro with recessed-panel cabinets, grey cabinets, a two-piece toilet, white tiles, metro tiles, grey walls, a submerged sink, quartz worktops and white worktops.

A glammed-up Half bathroom for a sophisticated modern family.
A warm/dark color palette to accentuate the luxe chrome accents. A unique metallic wallpaper design combined with a wood slats wall design and the perfect paint color
generated a dark moody yet luxurious half-bathroom.
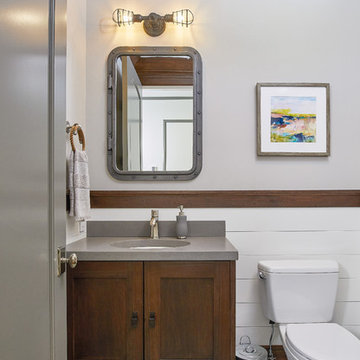
Photo of a coastal cloakroom in Grand Rapids with shaker cabinets, grey cabinets, brown tiles, ceramic tiles and quartz worktops.

White and bright combines with natural elements for a serene San Francisco Sunset Neighborhood experience.
Design ideas for a small classic cloakroom in San Francisco with shaker cabinets, grey cabinets, a one-piece toilet, white tiles, stone slabs, grey walls, medium hardwood flooring, a submerged sink, quartz worktops, grey floors, white worktops and a built in vanity unit.
Design ideas for a small classic cloakroom in San Francisco with shaker cabinets, grey cabinets, a one-piece toilet, white tiles, stone slabs, grey walls, medium hardwood flooring, a submerged sink, quartz worktops, grey floors, white worktops and a built in vanity unit.
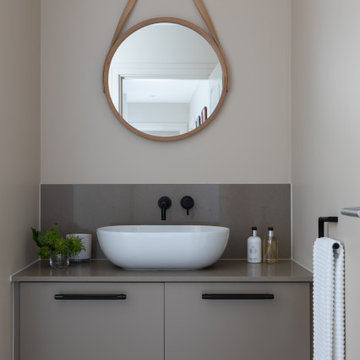
A bespoke fitted vanity designed for a cloakroom with counter top basin and wall mounted tap. Integrated storage in the vanity unit, black pull handles and accessories.
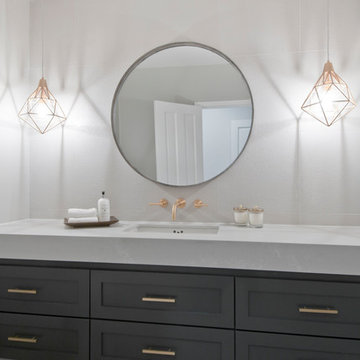
This is an example of a medium sized classic cloakroom in Los Angeles with shaker cabinets, grey cabinets, a two-piece toilet, white tiles, stone tiles, grey walls, marble flooring, a submerged sink, quartz worktops, beige floors and white worktops.
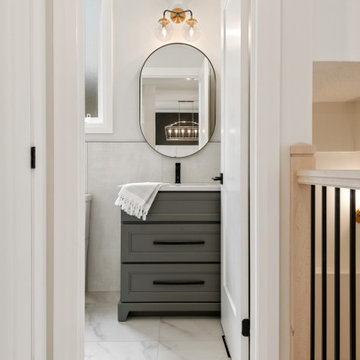
Discover how Essence Designs transformed a small powder room into a stunning and impactful space. Explore the power of intricate details, from the moss grey vanity to black hardware, mixed-finish vanity light, and captivating tile choices. Step into this compact yet remarkable design and be inspired. Contact Essence Designs to bring your interior design project to life.
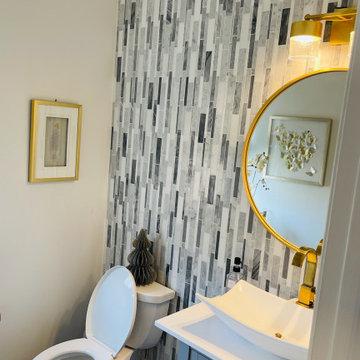
Modern Bath
Small modern cloakroom in Wilmington with freestanding cabinets, grey cabinets, multi-coloured tiles, marble tiles, quartz worktops, white worktops and a freestanding vanity unit.
Small modern cloakroom in Wilmington with freestanding cabinets, grey cabinets, multi-coloured tiles, marble tiles, quartz worktops, white worktops and a freestanding vanity unit.

First floor powder room.
This is an example of a small traditional cloakroom in Chicago with shaker cabinets, grey cabinets, a one-piece toilet, grey tiles, grey walls, marble flooring, a submerged sink, quartz worktops, white floors, grey worktops and a freestanding vanity unit.
This is an example of a small traditional cloakroom in Chicago with shaker cabinets, grey cabinets, a one-piece toilet, grey tiles, grey walls, marble flooring, a submerged sink, quartz worktops, white floors, grey worktops and a freestanding vanity unit.
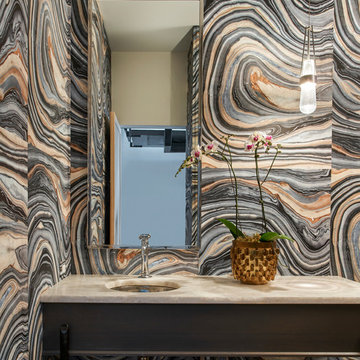
Medium sized classic cloakroom in Chicago with flat-panel cabinets, grey cabinets, quartz worktops, multi-coloured tiles, beige walls, a submerged sink and beige worktops.
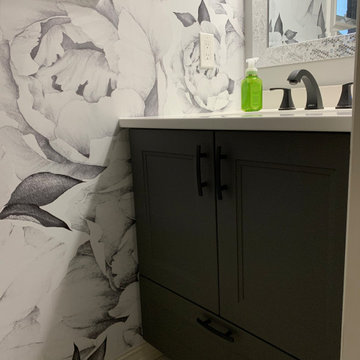
Small powder with lots of POP! The client fell in love with the wall paper and the rest came together. Sometimes there is that one thing that you just have to use, well in this case it was the wallpaper. It gives lots of character and simple items in this powder room are the accents to it. Love designing unique spaces!
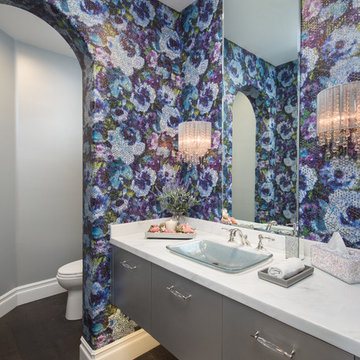
Given the monocromatic colors in the living room and foyer, it was important for the powder room to pop with color and elegance. The bright floral wallpaper, crystal sconces, crystal hardware and metalic gray paint create a sophisticated yet welcoming powder room.
Photo: Marc Angeles
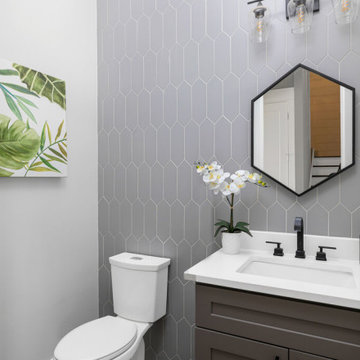
Photo of a medium sized traditional cloakroom in Atlanta with shaker cabinets, grey cabinets, a two-piece toilet, grey tiles, ceramic tiles, grey walls, dark hardwood flooring, a submerged sink, quartz worktops, brown floors, white worktops and a freestanding vanity unit.
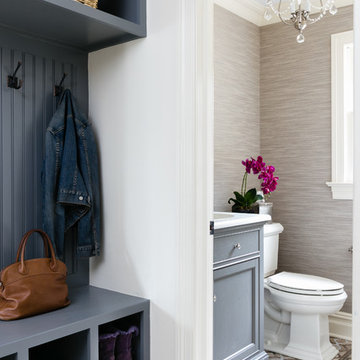
In the mud room, we built a coat rack with cubbies for backpacks, shoes and boots with a wainscoting back, painted in gray for contrast but coordinated with the powder room vanity and floor. The bench offers a perfect place to sit while taking off or putting on shoes.
The powder room has a washable woven wallcovering and a patterned porcelain floor. The nickel chandelier is open and airy with light crystal accents, which coordinate with the vanity knobs. Six inch crown molding in ivory continues through the entire first floor.
Photography: Lauren Hagerstrom
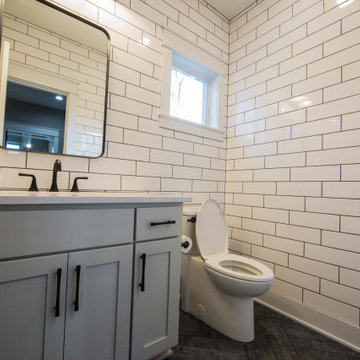
A powder room is provided in the pavilion for easy access from the pool.
Design ideas for a large classic cloakroom in Indianapolis with recessed-panel cabinets, grey cabinets, a two-piece toilet, white tiles, metro tiles, white walls, a submerged sink, quartz worktops, grey floors, white worktops and a built in vanity unit.
Design ideas for a large classic cloakroom in Indianapolis with recessed-panel cabinets, grey cabinets, a two-piece toilet, white tiles, metro tiles, white walls, a submerged sink, quartz worktops, grey floors, white worktops and a built in vanity unit.
Cloakroom with Grey Cabinets and Quartz Worktops Ideas and Designs
1