Cloakroom with Recessed-panel Cabinets and Limestone Worktops Ideas and Designs
Refine by:
Budget
Sort by:Popular Today
1 - 20 of 20 photos
Item 1 of 3
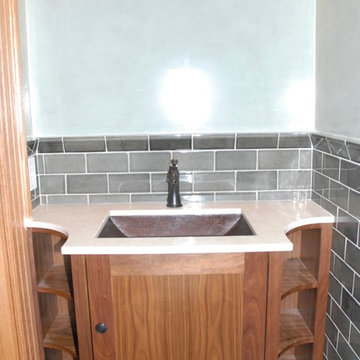
Photo of a small cloakroom in New York with recessed-panel cabinets, medium wood cabinets, metro tiles, a submerged sink, green tiles, green walls, limestone flooring, limestone worktops and beige floors.

brass taps, cheshire, chevron flooring, dark gray, elegant, herringbone flooring, manchester, timeless design
Photo of a medium sized traditional cloakroom in London with a one-piece toilet, light hardwood flooring, limestone worktops, grey worktops, recessed-panel cabinets, grey cabinets, grey walls, a submerged sink and beige floors.
Photo of a medium sized traditional cloakroom in London with a one-piece toilet, light hardwood flooring, limestone worktops, grey worktops, recessed-panel cabinets, grey cabinets, grey walls, a submerged sink and beige floors.
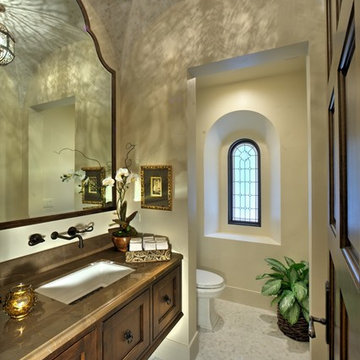
The elegant powder room features wall mounted rubbed bronze fixtures, stained glass window, custom moroccan light fixture suspended from a tiled groin ceiling designed to coordinate with the mosaic tiled flooring.
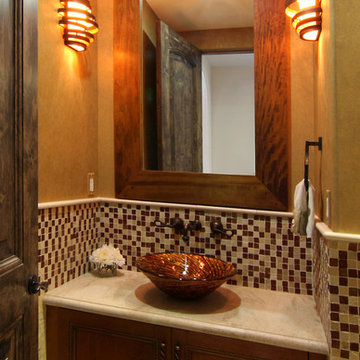
David William Photography
Design ideas for a medium sized mediterranean cloakroom in Los Angeles with recessed-panel cabinets, medium wood cabinets, a one-piece toilet, multi-coloured tiles, mosaic tiles, beige walls, a vessel sink and limestone worktops.
Design ideas for a medium sized mediterranean cloakroom in Los Angeles with recessed-panel cabinets, medium wood cabinets, a one-piece toilet, multi-coloured tiles, mosaic tiles, beige walls, a vessel sink and limestone worktops.

Transitional bathroom with classic dark wood, and updated lighting and fixtures.
Inspiration for a small classic cloakroom in Orange County with recessed-panel cabinets, brown cabinets, beige walls, marble flooring, a submerged sink, limestone worktops, beige floors, beige worktops, a freestanding vanity unit and wallpapered walls.
Inspiration for a small classic cloakroom in Orange County with recessed-panel cabinets, brown cabinets, beige walls, marble flooring, a submerged sink, limestone worktops, beige floors, beige worktops, a freestanding vanity unit and wallpapered walls.
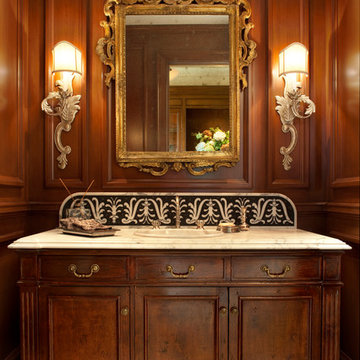
A powder room with cherry paneling, a custom designed walnut commode, and a backsplash inspired by the Sienna Cathedral floor was imagined by Jane Antonacci Interior Design. Photography by Paul Dyer
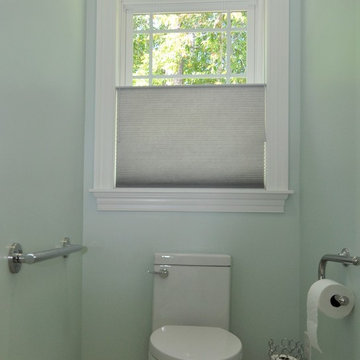
Toilet room with handrails and even a toilet paper holder that is also a handrail. Hunter Douglas top-down/Bottom-up window shades.
Large classic cloakroom in Wilmington with recessed-panel cabinets, grey cabinets, a one-piece toilet, beige tiles, ceramic tiles, green walls, ceramic flooring, a submerged sink, limestone worktops, beige floors and multi-coloured worktops.
Large classic cloakroom in Wilmington with recessed-panel cabinets, grey cabinets, a one-piece toilet, beige tiles, ceramic tiles, green walls, ceramic flooring, a submerged sink, limestone worktops, beige floors and multi-coloured worktops.
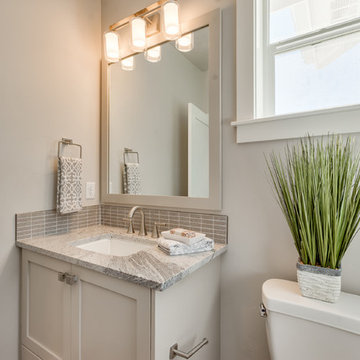
Powder bath with under-mount sink and custom mirror.
Photo of a medium sized modern cloakroom in Boise with recessed-panel cabinets, white cabinets, a two-piece toilet, grey tiles, ceramic tiles, grey walls, a submerged sink, limestone worktops and grey worktops.
Photo of a medium sized modern cloakroom in Boise with recessed-panel cabinets, white cabinets, a two-piece toilet, grey tiles, ceramic tiles, grey walls, a submerged sink, limestone worktops and grey worktops.
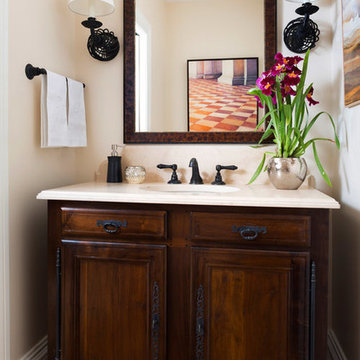
Photo of a traditional cloakroom in DC Metro with recessed-panel cabinets, dark wood cabinets, beige walls, a submerged sink and limestone worktops.
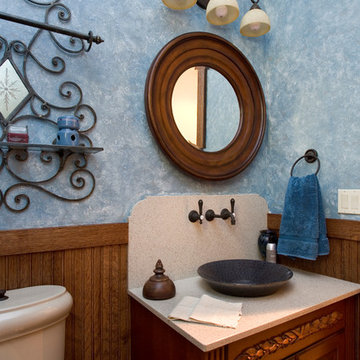
http://www.cabinetwerks.com. Stained cherry vanity with vessel ink, high backsplash, and bead board wainscot. Faux finished blue walls. Photo by Linda Oyama Bryan. Cabinetry by Wood-Mode/Brookhaven.
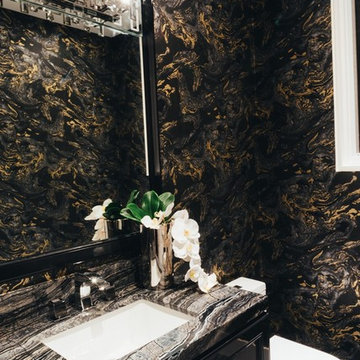
This is an example of a small cloakroom in Toronto with a one-piece toilet, black walls, multi-coloured floors, recessed-panel cabinets, black cabinets, ceramic flooring, a submerged sink, limestone worktops and multi-coloured worktops.
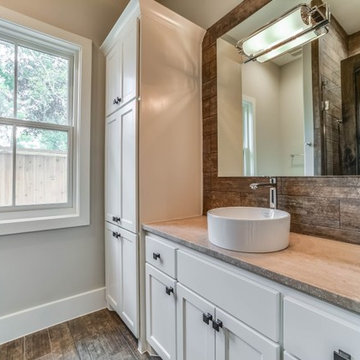
Porcelain tile carried up from the floor to back splash in downstairs secondary bathroom.
Photo of a traditional cloakroom in Houston with recessed-panel cabinets, white cabinets, porcelain tiles, grey walls, porcelain flooring, a vessel sink, limestone worktops and brown floors.
Photo of a traditional cloakroom in Houston with recessed-panel cabinets, white cabinets, porcelain tiles, grey walls, porcelain flooring, a vessel sink, limestone worktops and brown floors.
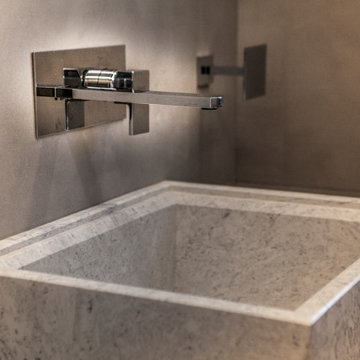
Vista dell'ingresso del bagno di servizio della zona giorno, caratterizzato da un lavabo in marmo scultoreo, disegnato per il cliente, (pezzo unico).
Photo of a small modern cloakroom in Rome with recessed-panel cabinets, a two-piece toilet, grey tiles, cement tiles, grey walls, porcelain flooring, limestone worktops, grey floors and white worktops.
Photo of a small modern cloakroom in Rome with recessed-panel cabinets, a two-piece toilet, grey tiles, cement tiles, grey walls, porcelain flooring, limestone worktops, grey floors and white worktops.
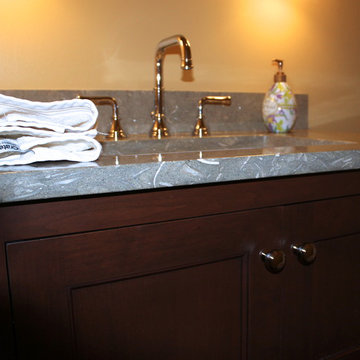
Custom bath vanity designed by Great Rooms.
Inspiration for a small classic cloakroom in Chicago with recessed-panel cabinets, dark wood cabinets, a two-piece toilet, beige walls, dark hardwood flooring, limestone worktops, brown floors, green worktops and a freestanding vanity unit.
Inspiration for a small classic cloakroom in Chicago with recessed-panel cabinets, dark wood cabinets, a two-piece toilet, beige walls, dark hardwood flooring, limestone worktops, brown floors, green worktops and a freestanding vanity unit.
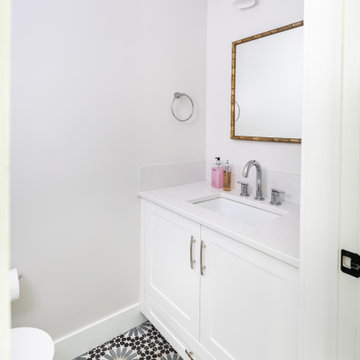
Photo of a scandi cloakroom in Vancouver with recessed-panel cabinets, white cabinets, a one-piece toilet, white walls, mosaic tile flooring, a built-in sink, limestone worktops, white worktops, a freestanding vanity unit and black floors.
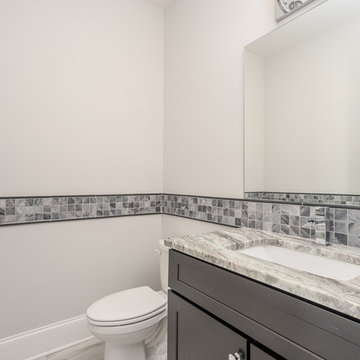
Medium sized traditional cloakroom in Chicago with recessed-panel cabinets, grey cabinets, a two-piece toilet, grey tiles, mosaic tiles, grey walls, porcelain flooring, a submerged sink, limestone worktops, grey floors and grey worktops.
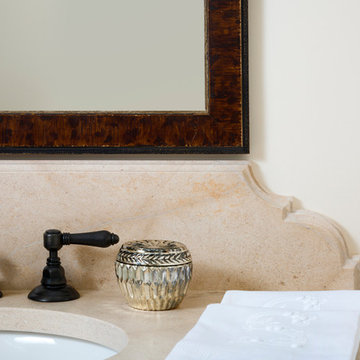
This is an example of a traditional cloakroom in DC Metro with recessed-panel cabinets, dark wood cabinets, beige walls, a submerged sink and limestone worktops.
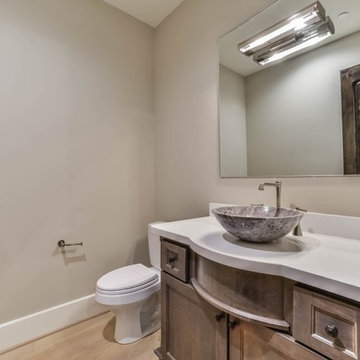
This is an example of a classic cloakroom in Houston with recessed-panel cabinets, white cabinets, grey walls, a vessel sink, porcelain tiles, porcelain flooring, limestone worktops and brown floors.
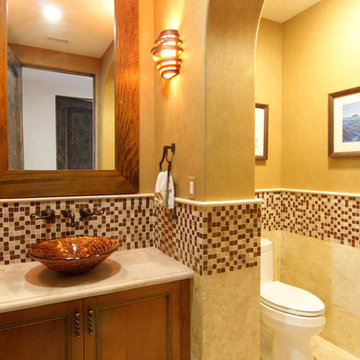
David William Photography
Photo of a medium sized mediterranean cloakroom in Los Angeles with recessed-panel cabinets, medium wood cabinets, a one-piece toilet, multi-coloured tiles, mosaic tiles, beige walls, travertine flooring, a vessel sink and limestone worktops.
Photo of a medium sized mediterranean cloakroom in Los Angeles with recessed-panel cabinets, medium wood cabinets, a one-piece toilet, multi-coloured tiles, mosaic tiles, beige walls, travertine flooring, a vessel sink and limestone worktops.
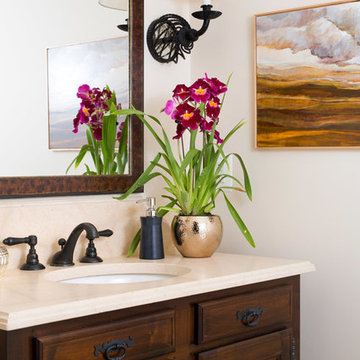
This is an example of a classic cloakroom in DC Metro with recessed-panel cabinets, dark wood cabinets, beige walls, a submerged sink and limestone worktops.
Cloakroom with Recessed-panel Cabinets and Limestone Worktops Ideas and Designs
1