Cloakroom with Red Walls and a Built In Vanity Unit Ideas and Designs
Refine by:
Budget
Sort by:Popular Today
1 - 13 of 13 photos
Item 1 of 3

A super tiny and glam bathroom featuring recycled glass tile, custom vanity, low energy lighting, and low-VOC finishes.
Project location: Mill Valley, Bay Area California.
Design and Project Management by Re:modern
General Contractor: Geco Construction
Photography by Lucas Fladzinski
Design and Project Management by Re:modern
General Contractor: Geco Construction
Photography by Lucas Fladzinski
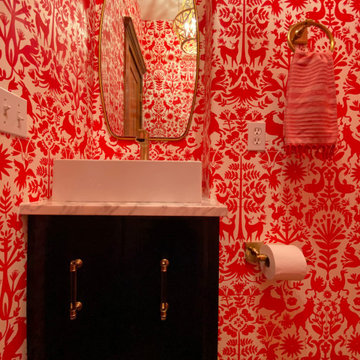
Small traditional cloakroom in Austin with shaker cabinets, blue cabinets, red walls, concrete flooring, a vessel sink, marble worktops, brown floors, grey worktops, a built in vanity unit and wallpapered walls.

Design ideas for a contemporary cloakroom in Grand Rapids with flat-panel cabinets, medium wood cabinets, a one-piece toilet, black and white tiles, red walls, a submerged sink, marble worktops, multi-coloured floors, grey worktops and a built in vanity unit.
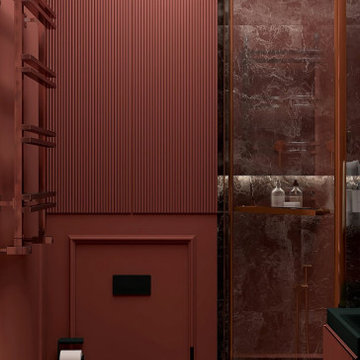
Photo of a classic cloakroom with a wall mounted toilet, brown tiles, marble tiles, red walls, marble flooring, a built-in sink, brown floors, feature lighting and a built in vanity unit.
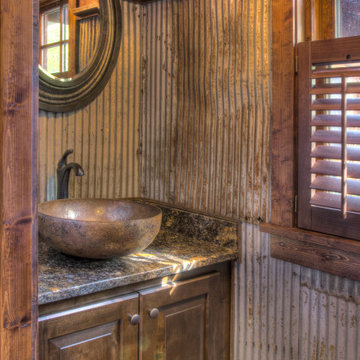
Photo of a small rustic cloakroom in Minneapolis with raised-panel cabinets, red walls, a vessel sink, wooden worktops, multi-coloured worktops and a built in vanity unit.
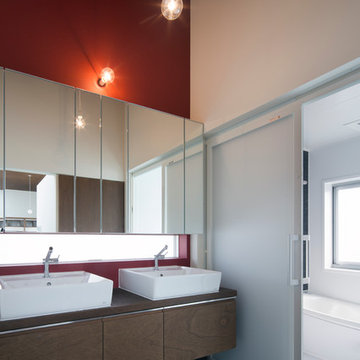
2階子世帯洗面脱衣室。
Cloakroom in Other with beaded cabinets, white cabinets, red walls, wooden worktops, black floors, brown worktops, a feature wall, a built in vanity unit, a wood ceiling and wallpapered walls.
Cloakroom in Other with beaded cabinets, white cabinets, red walls, wooden worktops, black floors, brown worktops, a feature wall, a built in vanity unit, a wood ceiling and wallpapered walls.
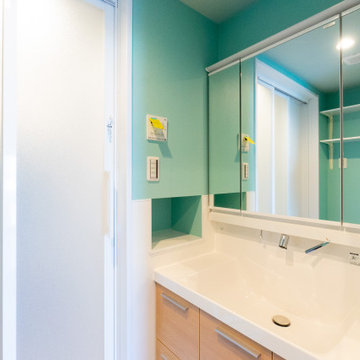
お施主様の大好きなグリーンのクロスが爽やかな洗面室です
Photo of a cloakroom in Kobe with white cabinets, red walls, an integrated sink, beige floors, a built in vanity unit, a wallpapered ceiling, wallpapered walls, freestanding cabinets and white worktops.
Photo of a cloakroom in Kobe with white cabinets, red walls, an integrated sink, beige floors, a built in vanity unit, a wallpapered ceiling, wallpapered walls, freestanding cabinets and white worktops.
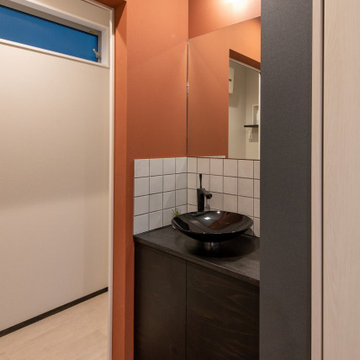
Inspiration for a modern cloakroom in Other with flat-panel cabinets, black cabinets, multi-coloured tiles, ceramic tiles, red walls, medium hardwood flooring, a vessel sink, wooden worktops, beige floors, black worktops, a built in vanity unit, a wallpapered ceiling and wallpapered walls.

This is an example of a modern cloakroom in Other with red walls, mosaic tile flooring, grey floors, white worktops, a built in vanity unit, a wallpapered ceiling and wallpapered walls.
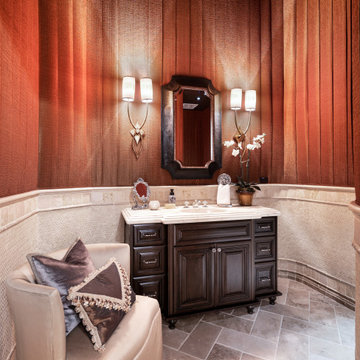
Completely transformed- this remodeled hallway powder bath has padded walls and custom sconces.
This is an example of a modern cloakroom in Phoenix with raised-panel cabinets, brown cabinets, red walls, cement flooring, a built in vanity unit and a drop ceiling.
This is an example of a modern cloakroom in Phoenix with raised-panel cabinets, brown cabinets, red walls, cement flooring, a built in vanity unit and a drop ceiling.
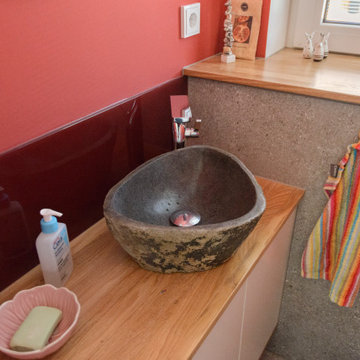
Dieser quadratische Bungalow ist ein K-MÄLEON Hybridhaus K-M und hat die Außenmaße 12 x 12 Meter. Wie gewohnt wurden Grundriss und Gestaltung vollkommen individuell vorgenommen. Durch das Atrium wird jeder Quadratmeter des innovativen Einfamilienhauses mit Licht durchflutet. Die quadratische Grundform der Glas-Dachspitze ermöglicht eine zu allen Seiten gleichmäßige Lichtverteilung. Die Besonderheiten bei diesem Projekt sind die Stringenz bei der Materialauswahl, der offene Wohn- und Essbereich, sowie der Mut zur Farbe bei der Einrichtung.
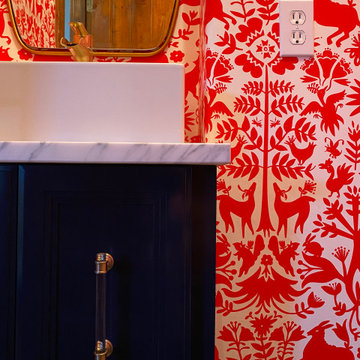
Photo of a small classic cloakroom in Austin with shaker cabinets, blue cabinets, red walls, concrete flooring, a vessel sink, marble worktops, brown floors, grey worktops, a built in vanity unit and wallpapered walls.
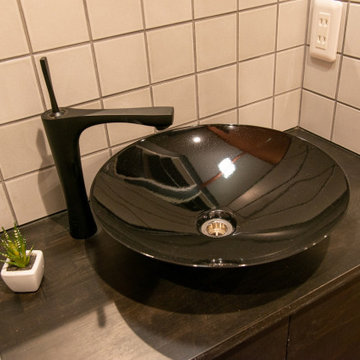
Photo of a modern cloakroom in Other with flat-panel cabinets, black cabinets, multi-coloured tiles, ceramic tiles, red walls, medium hardwood flooring, a vessel sink, wooden worktops, beige floors, black worktops, a built in vanity unit, a wallpapered ceiling and wallpapered walls.
Cloakroom with Red Walls and a Built In Vanity Unit Ideas and Designs
1