Cloakroom with All Types of Toilet and Red Worktops Ideas and Designs
Refine by:
Budget
Sort by:Popular Today
1 - 20 of 31 photos
Item 1 of 3

Photo of a small urban cloakroom in Moscow with flat-panel cabinets, red cabinets, a wall mounted toilet, brown tiles, porcelain tiles, brown walls, porcelain flooring, a built-in sink, zinc worktops, grey floors, red worktops, feature lighting, a freestanding vanity unit and wallpapered walls.
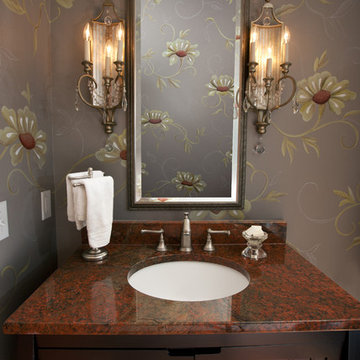
Powder room sophistication is achieved with a floral inspired mural and elegant accents. Photographer: Eric Baillies Photography
Photo of a small eclectic cloakroom in Other with freestanding cabinets, dark wood cabinets, a two-piece toilet, multi-coloured walls, a submerged sink, granite worktops and red worktops.
Photo of a small eclectic cloakroom in Other with freestanding cabinets, dark wood cabinets, a two-piece toilet, multi-coloured walls, a submerged sink, granite worktops and red worktops.
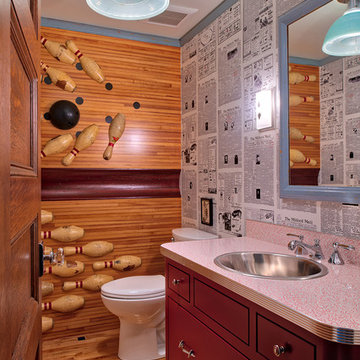
Scott Amundson Photography
Design ideas for an eclectic cloakroom in Minneapolis with flat-panel cabinets, red cabinets, a two-piece toilet, medium hardwood flooring, a built-in sink, brown floors and red worktops.
Design ideas for an eclectic cloakroom in Minneapolis with flat-panel cabinets, red cabinets, a two-piece toilet, medium hardwood flooring, a built-in sink, brown floors and red worktops.

Powder room - Elitis vinyl wallpaper with red travertine and grey mosaics. Vessel bowl sink with black wall mounted tapware. Custom lighting. Navy painted ceiling and terrazzo floor.

A farmhouse style was achieved in this new construction home by keeping the details clean and simple. Shaker style cabinets and square stair parts moldings set the backdrop for incorporating our clients’ love of Asian antiques. We had fun re-purposing the different pieces she already had: two were made into bathroom vanities; and the turquoise console became the star of the house, welcoming visitors as they walk through the front door.
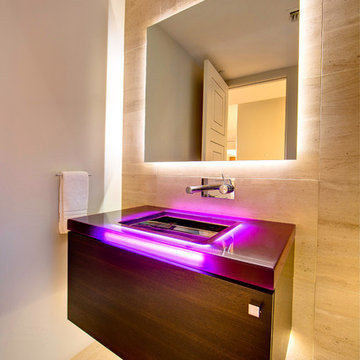
Photography by Illya
Medium sized contemporary cloakroom in Phoenix with flat-panel cabinets, dark wood cabinets, a one-piece toilet, beige tiles, porcelain tiles, white walls, porcelain flooring, an integrated sink, engineered stone worktops, beige floors and red worktops.
Medium sized contemporary cloakroom in Phoenix with flat-panel cabinets, dark wood cabinets, a one-piece toilet, beige tiles, porcelain tiles, white walls, porcelain flooring, an integrated sink, engineered stone worktops, beige floors and red worktops.
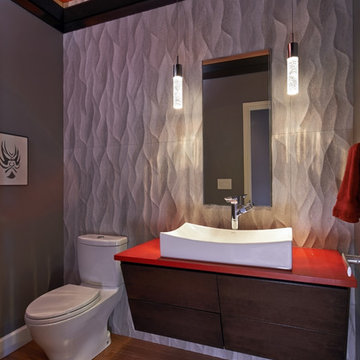
While small in size (35 sq ft) this powder room packs a wallop in style.
The custom horizontal grain Sapele cabinets with a red Caeserstone countertop float on a wall of carved porcelain tile. The mirror is embedded into the tile for a seamless aesthetic. The 3 remaining walls are a deep charcoal grey, while the ceiling was painted Cherry red to reflect the countertop. We dropped the crown moulding 12” from the ceiling to allow the LED rope lighting to reflect upward, illuminating the ceiling and creating an ethereal feeling to the room.
Dale Lang NW Architectural Photography

Small contemporary cloakroom in New York with a one-piece toilet, multi-coloured tiles, stone slabs, white walls, terrazzo flooring, an integrated sink, solid surface worktops, multi-coloured floors and red worktops.
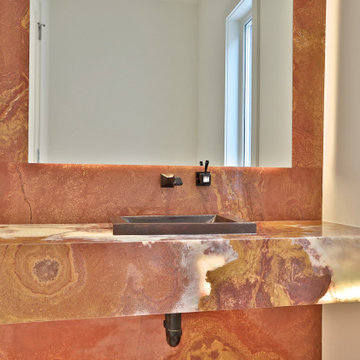
Custom Onyx Wall
Custom Onyx Vanity
Onyx Backlighted
Inspiration for a modern cloakroom in Toronto with a bidet, marble tiles, red walls, marble flooring, a built-in sink, onyx worktops, red floors, red worktops and a freestanding vanity unit.
Inspiration for a modern cloakroom in Toronto with a bidet, marble tiles, red walls, marble flooring, a built-in sink, onyx worktops, red floors, red worktops and a freestanding vanity unit.
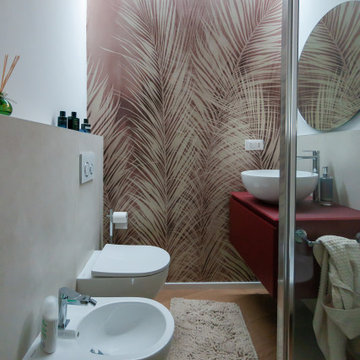
This is an example of a small modern cloakroom in Other with flat-panel cabinets, red cabinets, a two-piece toilet, beige tiles, porcelain tiles, beige walls, light hardwood flooring, a vessel sink, glass worktops, red worktops, a floating vanity unit, a drop ceiling and wallpapered walls.
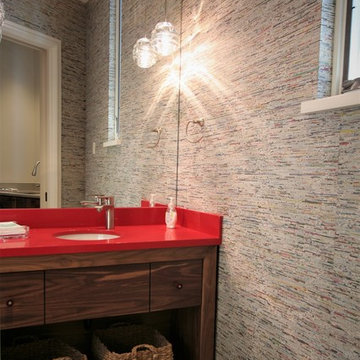
Small contemporary cloakroom in Other with open cabinets, medium wood cabinets, a one-piece toilet, a submerged sink, solid surface worktops, grey walls and red worktops.
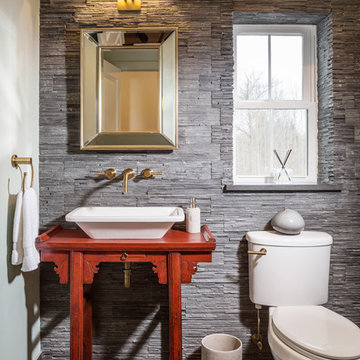
Interior Design: KarenKempf.com
Builder: LakesideDevelopment.com
Edmunds Studios Photography
Medium sized country cloakroom in Milwaukee with a vessel sink, freestanding cabinets, wooden worktops, a one-piece toilet, grey tiles, stone tiles, grey walls and red worktops.
Medium sized country cloakroom in Milwaukee with a vessel sink, freestanding cabinets, wooden worktops, a one-piece toilet, grey tiles, stone tiles, grey walls and red worktops.

アンティーク家具を取り入れた和モダンの家
Medium sized farmhouse cloakroom in Other with flat-panel cabinets, blue cabinets, a one-piece toilet, white tiles, porcelain tiles, white walls, dark hardwood flooring, a submerged sink, solid surface worktops, brown floors and red worktops.
Medium sized farmhouse cloakroom in Other with flat-panel cabinets, blue cabinets, a one-piece toilet, white tiles, porcelain tiles, white walls, dark hardwood flooring, a submerged sink, solid surface worktops, brown floors and red worktops.
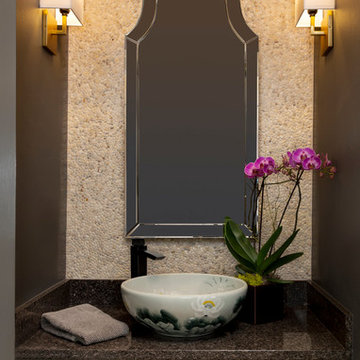
Powder room
Photo by Jess Blackwell Photography
Photo of a world-inspired cloakroom in Denver with freestanding cabinets, beige cabinets, a two-piece toilet, beige tiles, stone tiles, grey walls, medium hardwood flooring, a vessel sink, granite worktops, brown floors and red worktops.
Photo of a world-inspired cloakroom in Denver with freestanding cabinets, beige cabinets, a two-piece toilet, beige tiles, stone tiles, grey walls, medium hardwood flooring, a vessel sink, granite worktops, brown floors and red worktops.

アンティーク家具を取り入れた和モダンの家
Photo of a medium sized world-inspired cloakroom in Other with flat-panel cabinets, blue cabinets, a one-piece toilet, white tiles, porcelain tiles, white walls, dark hardwood flooring, a submerged sink, solid surface worktops, brown floors and red worktops.
Photo of a medium sized world-inspired cloakroom in Other with flat-panel cabinets, blue cabinets, a one-piece toilet, white tiles, porcelain tiles, white walls, dark hardwood flooring, a submerged sink, solid surface worktops, brown floors and red worktops.
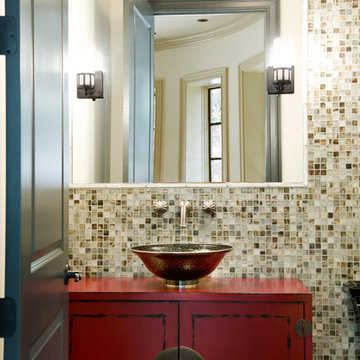
The open, charcoal grey door provides a glimpse into this powder room, which finds inspiration via transitional, Asian elements. Its focal point, a vanity painted Chinese red, stands out among the cream, bronze and charcoal grey tones of the glass mosaic tiled wall. The bronze transitional sconces and nickel pendant light showcase the effortless blending of metals. The satin nickel faucet with melon handles complement the color and pattern of the vessel sink, creating a cohesive design.
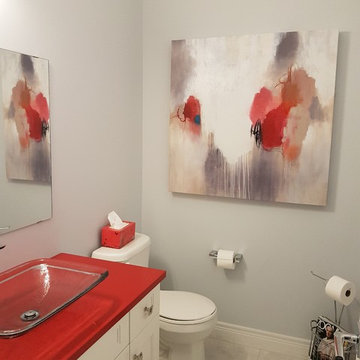
Small traditional cloakroom in Toronto with recessed-panel cabinets, white cabinets, a one-piece toilet, grey walls, ceramic flooring, a vessel sink, quartz worktops, grey floors and red worktops.
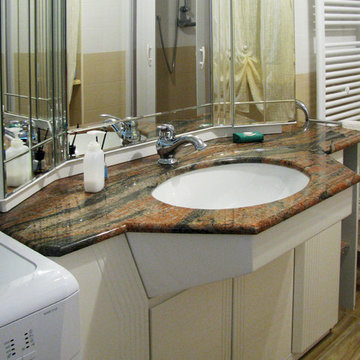
Inspiration for a small contemporary cloakroom in Other with flat-panel cabinets, white cabinets, a two-piece toilet, multi-coloured tiles, porcelain tiles, multi-coloured walls, porcelain flooring, a built-in sink, marble worktops, brown floors and red worktops.
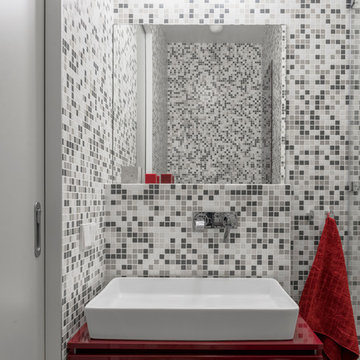
В малом санузле в цвете бордо один прямоугольник и одно полотенце. Сочный оттенок бодрит по утрам.
Inspiration for a small contemporary cloakroom in Moscow with flat-panel cabinets, red cabinets, a wall mounted toilet, grey tiles, mosaic tiles, grey walls, cement flooring, a vessel sink, laminate worktops, grey floors and red worktops.
Inspiration for a small contemporary cloakroom in Moscow with flat-panel cabinets, red cabinets, a wall mounted toilet, grey tiles, mosaic tiles, grey walls, cement flooring, a vessel sink, laminate worktops, grey floors and red worktops.
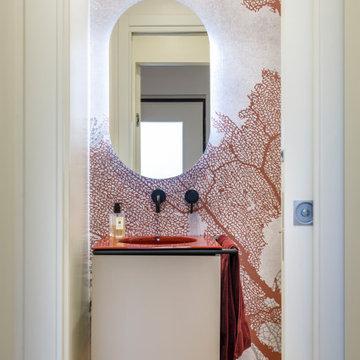
Scorcio del bagno cortesia
Design ideas for a small modern cloakroom in Rome with flat-panel cabinets, red cabinets, a one-piece toilet, red walls, light hardwood flooring, a built-in sink, glass worktops, red worktops, a floating vanity unit and wallpapered walls.
Design ideas for a small modern cloakroom in Rome with flat-panel cabinets, red cabinets, a one-piece toilet, red walls, light hardwood flooring, a built-in sink, glass worktops, red worktops, a floating vanity unit and wallpapered walls.
Cloakroom with All Types of Toilet and Red Worktops Ideas and Designs
1