Cloakroom with Shaker Cabinets and Cement Tiles Ideas and Designs
Refine by:
Budget
Sort by:Popular Today
1 - 17 of 17 photos
Item 1 of 3
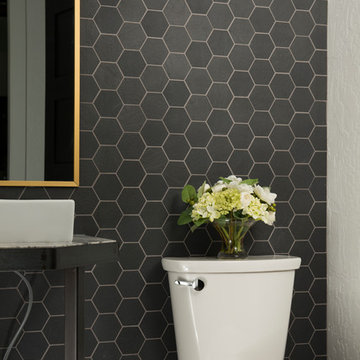
Medium sized classic cloakroom in Seattle with a two-piece toilet, a vessel sink, shaker cabinets, white cabinets, cement flooring, marble worktops, grey floors, white worktops, grey tiles, cement tiles and grey walls.
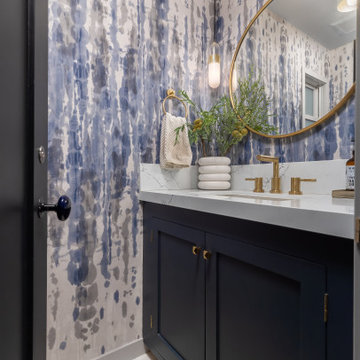
Dramatic powder room
JL Interiors is a LA-based creative/diverse firm that specializes in residential interiors. JL Interiors empowers homeowners to design their dream home that they can be proud of! The design isn’t just about making things beautiful; it’s also about making things work beautifully. Contact us for a free consultation Hello@JLinteriors.design _ 310.390.6849_ www.JLinteriors.design

Inspired by the majesty of the Northern Lights and this family's everlasting love for Disney, this home plays host to enlighteningly open vistas and playful activity. Like its namesake, the beloved Sleeping Beauty, this home embodies family, fantasy and adventure in their truest form. Visions are seldom what they seem, but this home did begin 'Once Upon a Dream'. Welcome, to The Aurora.
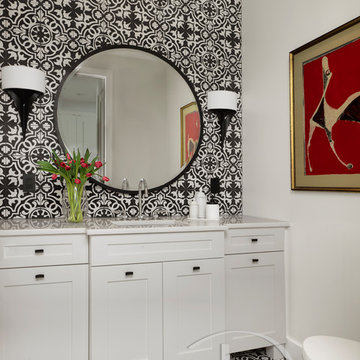
ASID award for bathroom design, ASID award for whole house design. Powder rooms are a superb place to make a statement in the house. We continued the handmade cement tile up the wall for a stunning accent. The wall sconces, large round mirror, vanity, and artwork add the perfect final touches to impress every lucky guest.
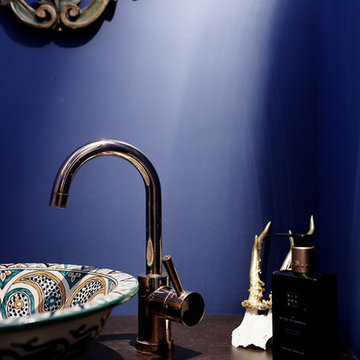
Stephanie Kasel Interiors 2018
Small country cloakroom in Other with shaker cabinets, brown cabinets, a wall mounted toilet, blue tiles, cement tiles, blue walls, bamboo flooring, a built-in sink, wooden worktops, brown floors and brown worktops.
Small country cloakroom in Other with shaker cabinets, brown cabinets, a wall mounted toilet, blue tiles, cement tiles, blue walls, bamboo flooring, a built-in sink, wooden worktops, brown floors and brown worktops.

This 1990s brick home had decent square footage and a massive front yard, but no way to enjoy it. Each room needed an update, so the entire house was renovated and remodeled, and an addition was put on over the existing garage to create a symmetrical front. The old brown brick was painted a distressed white.
The 500sf 2nd floor addition includes 2 new bedrooms for their teen children, and the 12'x30' front porch lanai with standing seam metal roof is a nod to the homeowners' love for the Islands. Each room is beautifully appointed with large windows, wood floors, white walls, white bead board ceilings, glass doors and knobs, and interior wood details reminiscent of Hawaiian plantation architecture.
The kitchen was remodeled to increase width and flow, and a new laundry / mudroom was added in the back of the existing garage. The master bath was completely remodeled. Every room is filled with books, and shelves, many made by the homeowner.
Project photography by Kmiecik Imagery.
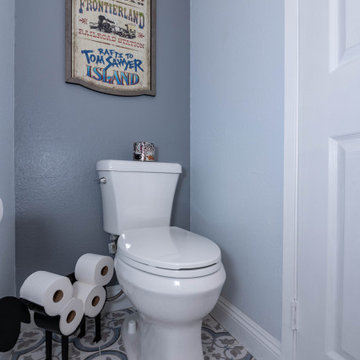
Design ideas for a small cloakroom in Los Angeles with shaker cabinets, grey cabinets, a one-piece toilet, grey tiles, cement tiles, grey walls, cement flooring, a built-in sink, quartz worktops, multi-coloured floors, white worktops and a freestanding vanity unit.
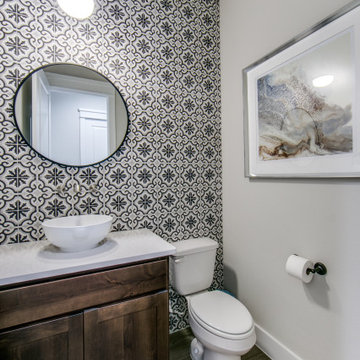
Medium sized traditional cloakroom in Dallas with shaker cabinets, dark wood cabinets, a two-piece toilet, cement tiles, porcelain flooring, a vessel sink, engineered stone worktops, white worktops and a built in vanity unit.
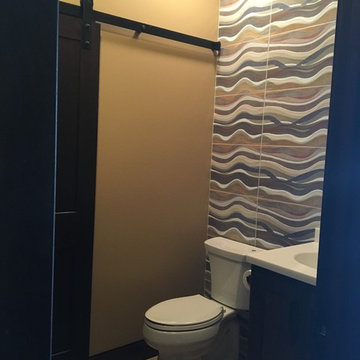
Design ideas for a medium sized classic cloakroom in Other with shaker cabinets, dark wood cabinets, a two-piece toilet, multi-coloured tiles, cement tiles, beige walls and ceramic flooring.
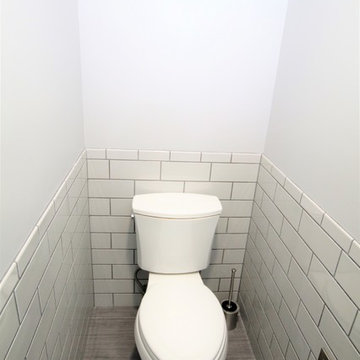
Medium sized modern cloakroom in Atlanta with shaker cabinets, white cabinets, grey tiles, cement tiles, grey walls, a submerged sink, engineered stone worktops, grey floors and white worktops.
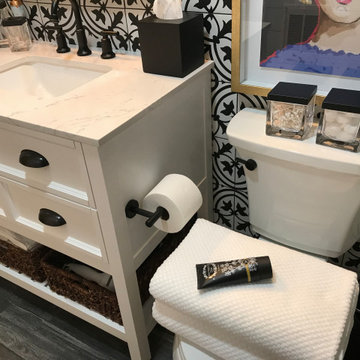
Medium sized classic cloakroom in Baltimore with shaker cabinets, white cabinets, a two-piece toilet, black and white tiles, cement tiles, white walls, ceramic flooring, a submerged sink, quartz worktops, black floors, white worktops, a freestanding vanity unit and tongue and groove walls.
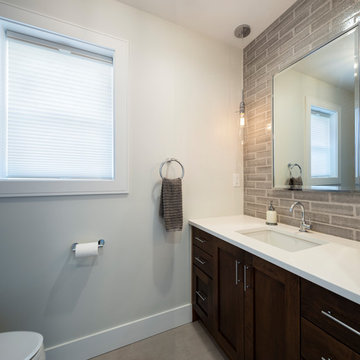
Photography: Paul Grdina
Photo of a small traditional cloakroom in Vancouver with shaker cabinets, brown cabinets, grey tiles, cement tiles, white walls, porcelain flooring, a submerged sink, engineered stone worktops, beige floors and white worktops.
Photo of a small traditional cloakroom in Vancouver with shaker cabinets, brown cabinets, grey tiles, cement tiles, white walls, porcelain flooring, a submerged sink, engineered stone worktops, beige floors and white worktops.
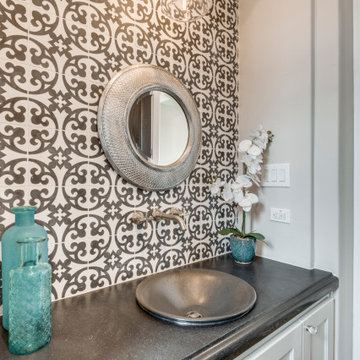
Design ideas for an expansive traditional cloakroom in Dallas with shaker cabinets, black and white tiles, cement tiles, porcelain flooring, a vessel sink, granite worktops, black worktops and a floating vanity unit.
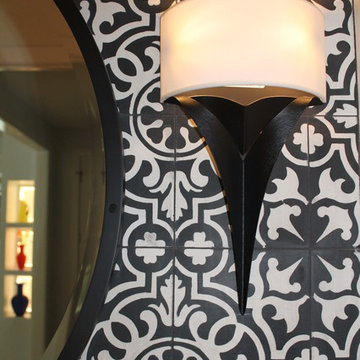
ASID award for whole house design. This open contemporary great room is ideal for entertaining, or relaxing with the family. The French doors open up to the deck, and the open layout allows a perfect flow to the kitchen.
The stair newels and railing were custom designed, along with the built-ins cabinetry.
Photo by Alise O'Brien
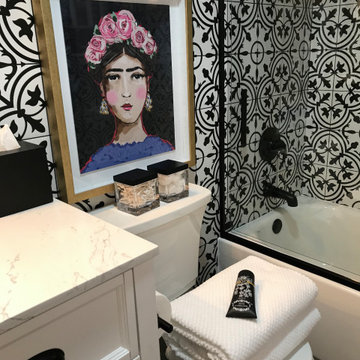
Photo of a medium sized traditional cloakroom in Baltimore with shaker cabinets, white cabinets, a two-piece toilet, black and white tiles, cement tiles, white walls, ceramic flooring, a submerged sink, quartz worktops, black floors, white worktops, a freestanding vanity unit and tongue and groove walls.
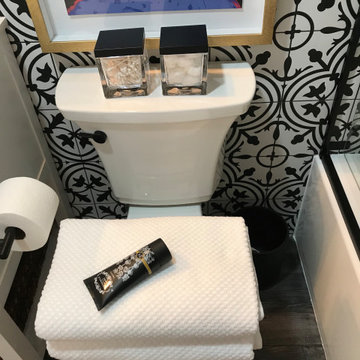
This is an example of a medium sized traditional cloakroom in Baltimore with shaker cabinets, white cabinets, a two-piece toilet, black and white tiles, cement tiles, white walls, ceramic flooring, a submerged sink, quartz worktops, black floors, white worktops, a freestanding vanity unit and tongue and groove walls.
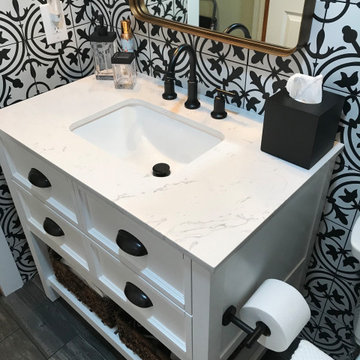
Photo of a medium sized traditional cloakroom in Baltimore with shaker cabinets, white cabinets, a two-piece toilet, black and white tiles, cement tiles, white walls, ceramic flooring, a submerged sink, quartz worktops, black floors, white worktops, a freestanding vanity unit and tongue and groove walls.
Cloakroom with Shaker Cabinets and Cement Tiles Ideas and Designs
1