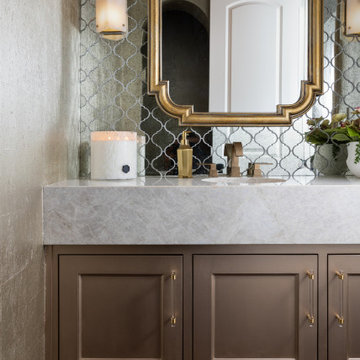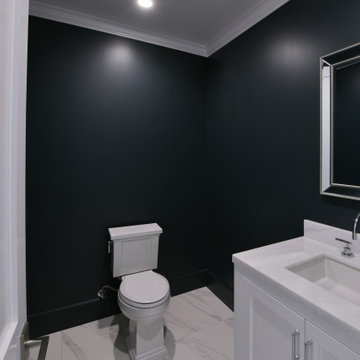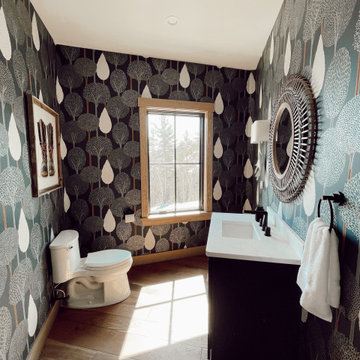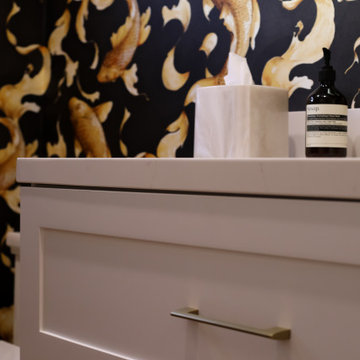Cloakroom with Shaker Cabinets and All Types of Ceiling Ideas and Designs
Refine by:
Budget
Sort by:Popular Today
1 - 20 of 76 photos
Item 1 of 3

This guest bathroom got an entirely updated look with the updated color palette, custom board and batten installation and all new decor - including a new vanity mirror, towel ring, wall hooks, art, and accent decor.

This powder room features a dark, hex tile as well as a reclaimed wood ceiling and vanity. The vanity has a black and gold marble countertop, as well as a gold round wall mirror and a gold light fixture.

Inspiration for a medium sized traditional cloakroom in Austin with shaker cabinets, white cabinets, a two-piece toilet, white walls, marble flooring, a submerged sink, marble worktops, white floors, white worktops, a floating vanity unit, a wallpapered ceiling and wallpapered walls.

The glamour exudes in this fabulous little powder bath. Gold finishes are the perfect accompaniment to the metallic wallcovering and antique mirror backsplash. No detail was overlooked in getting this space to the red carpet in style! I believe a powder bathroom is the perfect opportunity to show your pizzazzy side and give those guests something to talk about.

This is an example of a medium sized cloakroom in Dallas with shaker cabinets, green cabinets, white walls, vinyl flooring, a submerged sink, granite worktops, brown floors, multi-coloured worktops, a freestanding vanity unit, all types of ceiling, all types of wall treatment, all types of toilet and all types of wall tile.

This is an example of a country cloakroom in Chicago with shaker cabinets, blue cabinets, a one-piece toilet, grey walls, ceramic flooring, a submerged sink, marble worktops, multi-coloured floors, white worktops, a freestanding vanity unit, a vaulted ceiling and wainscoting.

The original shiplap ceiling was kept in the powder room as it offers a nice contrast to the white walls and fixtures. Floating shelves above the toilet were installed to match shiplap. The vanity cabinet's blue paint match mirror the client had and the pattern of the concrete tile flooring.

Design ideas for a coastal cloakroom in Grand Rapids with light wood cabinets, grey walls, a built-in sink, engineered stone worktops, beige floors, shaker cabinets, a two-piece toilet, grey worktops, a freestanding vanity unit, a timber clad ceiling and wainscoting.

This project was not only full of many bathrooms but also many different aesthetics. The goals were fourfold, create a new master suite, update the basement bath, add a new powder bath and my favorite, make them all completely different aesthetics.
Primary Bath-This was originally a small 60SF full bath sandwiched in between closets and walls of built-in cabinetry that blossomed into a 130SF, five-piece primary suite. This room was to be focused on a transitional aesthetic that would be adorned with Calcutta gold marble, gold fixtures and matte black geometric tile arrangements.
Powder Bath-A new addition to the home leans more on the traditional side of the transitional movement using moody blues and greens accented with brass. A fun play was the asymmetry of the 3-light sconce brings the aesthetic more to the modern side of transitional. My favorite element in the space, however, is the green, pink black and white deco tile on the floor whose colors are reflected in the details of the Australian wallpaper.
Hall Bath-Looking to touch on the home's 70's roots, we went for a mid-mod fresh update. Black Calcutta floors, linear-stacked porcelain tile, mixed woods and strong black and white accents. The green tile may be the star but the matte white ribbed tiles in the shower and behind the vanity are the true unsung heroes.

Who doesn’t love a jewel box powder room? The beautifully appointed space features wainscot, a custom metallic ceiling, and custom vanity with marble floors. Wallpaper by Nina Campbell for Osborne & Little.

Bagno intimo e accogliente con mattone a vista e lavandino in stile etnico
Inspiration for a small industrial cloakroom in Milan with shaker cabinets, light wood cabinets, a two-piece toilet, orange tiles, terracotta tiles, orange walls, terracotta flooring, a vessel sink, wooden worktops, orange floors, brown worktops, a wood ceiling and panelled walls.
Inspiration for a small industrial cloakroom in Milan with shaker cabinets, light wood cabinets, a two-piece toilet, orange tiles, terracotta tiles, orange walls, terracotta flooring, a vessel sink, wooden worktops, orange floors, brown worktops, a wood ceiling and panelled walls.

Cloakroom in Raleigh with shaker cabinets, green cabinets, a one-piece toilet, white walls, medium hardwood flooring, a submerged sink, quartz worktops, white worktops, a freestanding vanity unit and exposed beams.

This Arts and Crafts century home in the heart of Toronto needed brightening and a few structural changes. The client wanted a powder room on the main floor where none existed, a larger coat closet, to increase the opening from her kitchen into her dining room and to completely renovate her kitchen. Along with several other updates, this house came together in such an amazing way. The home is bright and happy, the kitchen is functional with a build-in dinette, and a long island. The renovated dining area is home to stunning built-in cabinetry to showcase the client's pretty collectibles, the light fixtures are works of art and the powder room in a jewel in the center of the home. The unique finishes, including the powder room wallpaper, the antique crystal door knobs, a picket backsplash and unique colours come together with respect to the home's original architecture and style, and an updated look that works for today's modern homeowner. Custom chairs, velvet barstools and freshly painted spaces bring additional moments of well thought out design elements. Mostly, we love that the kitchen, although it appears white, is really a very light gray green called Titanium, looking soft and warm in this new and updated space.

Design ideas for a small traditional cloakroom in Columbus with shaker cabinets, white cabinets, a submerged sink, engineered stone worktops, white worktops, a built in vanity unit, a wallpapered ceiling and wainscoting.

@BuildCisco 1-877-BUILD-57
This is an example of a small classic cloakroom in Los Angeles with shaker cabinets, white cabinets, a one-piece toilet, white tiles, green walls, porcelain flooring, a pedestal sink, granite worktops, white floors, white worktops, a built in vanity unit and a vaulted ceiling.
This is an example of a small classic cloakroom in Los Angeles with shaker cabinets, white cabinets, a one-piece toilet, white tiles, green walls, porcelain flooring, a pedestal sink, granite worktops, white floors, white worktops, a built in vanity unit and a vaulted ceiling.

Design ideas for a medium sized contemporary cloakroom in Las Vegas with white cabinets, blue walls, brown floors, black worktops, a built in vanity unit, a drop ceiling, shaker cabinets, a one-piece toilet, vinyl flooring, a vessel sink, quartz worktops and wainscoting.

Small traditional cloakroom in Portland Maine with shaker cabinets, blue cabinets, a one-piece toilet, light hardwood flooring, a submerged sink, quartz worktops, white worktops, a freestanding vanity unit, a timber clad ceiling and wallpapered walls.

Newly constructed Smart home with attached 3 car garage in Encino! A proud oak tree beckons you to this blend of beauty & function offering recessed lighting, LED accents, large windows, wide plank wood floors & built-ins throughout. Enter the open floorplan including a light filled dining room, airy living room offering decorative ceiling beams, fireplace & access to the front patio, powder room, office space & vibrant family room with a view of the backyard. A gourmets delight is this kitchen showcasing built-in stainless-steel appliances, double kitchen island & dining nook. There’s even an ensuite guest bedroom & butler’s pantry. Hosting fun filled movie nights is turned up a notch with the home theater featuring LED lights along the ceiling, creating an immersive cinematic experience. Upstairs, find a large laundry room, 4 ensuite bedrooms with walk-in closets & a lounge space. The master bedroom has His & Hers walk-in closets, dual shower, soaking tub & dual vanity. Outside is an entertainer’s dream from the barbecue kitchen to the refreshing pool & playing court, plus added patio space, a cabana with bathroom & separate exercise/massage room. With lovely landscaping & fully fenced yard, this home has everything a homeowner could dream of!

Although many design trends come and go, it seems that the farmhouse style remains classic. And that’s a good thing, because this is a 100+ year old farmhouse.
This half bathroom was nothing special. It contained a broken, box-store vanity, low ceilings, and boring finishes. So, I came up with a plan to brighten up and bring in its farmhouse roots!
My number one priority was to the raise the ceiling. The rest of our home boasts 9-9 1/2′ ceilings. So, the fact that this ceiling was so low made the bathroom feel out of place. We tore out the drop ceiling to find the original plaster ceiling. But I had a cathedral ceiling on my heart, so we tore it out too and rebuilt the ceiling to follow the pitch of our home.
New deviations of the farmhouse style continue to surface while keeping the style rooted in the past. I kept many the characteristics of the farmhouse style: white walls, white trim, and shiplap. But I poured a little of my personal style into the mix by using a stain on the cabinet, ceiling trim, and beam and added an earthy green to the door.
Small spaces don’t need to settle for a dull, outdated design. Even if you can’t raise the ceiling, there is always untapped potential! Wallpaper, trim details, or artsy tile are all easy ways to add your special signature to any room.

Complete kitchen remodel, new flooring throughout, powder room remodel, soffit work and new lighting throughout
Design ideas for a large classic cloakroom in Los Angeles with shaker cabinets, white cabinets, a bidet, white tiles, stone slabs, multi-coloured walls, porcelain flooring, a submerged sink, engineered stone worktops, grey floors, white worktops, a floating vanity unit, a wallpapered ceiling and wallpapered walls.
Design ideas for a large classic cloakroom in Los Angeles with shaker cabinets, white cabinets, a bidet, white tiles, stone slabs, multi-coloured walls, porcelain flooring, a submerged sink, engineered stone worktops, grey floors, white worktops, a floating vanity unit, a wallpapered ceiling and wallpapered walls.
Cloakroom with Shaker Cabinets and All Types of Ceiling Ideas and Designs
1