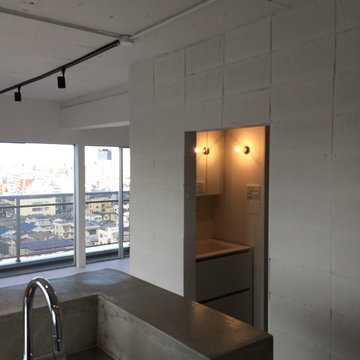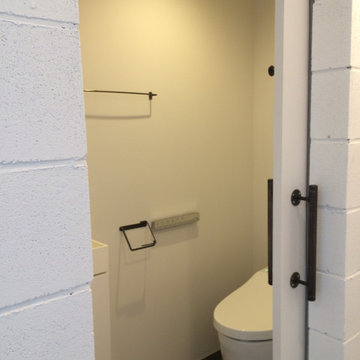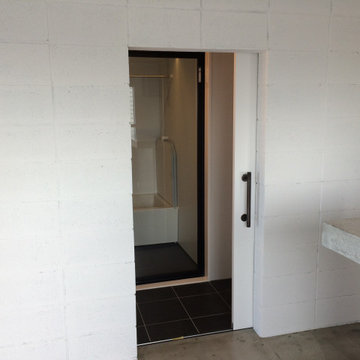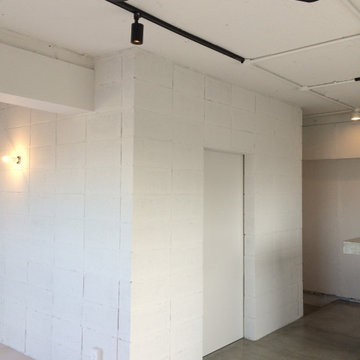Cloakroom with Slate Flooring and a Timber Clad Ceiling Ideas and Designs
Refine by:
Budget
Sort by:Popular Today
1 - 4 of 4 photos
Item 1 of 3

トイレ入り口モノクロでまとめた水回り
Inspiration for a small modern cloakroom in Tokyo with white cabinets, a one-piece toilet, white walls, slate flooring, black floors, a freestanding vanity unit, a timber clad ceiling and tongue and groove walls.
Inspiration for a small modern cloakroom in Tokyo with white cabinets, a one-piece toilet, white walls, slate flooring, black floors, a freestanding vanity unit, a timber clad ceiling and tongue and groove walls.

トイレ入り口モノクロでまとめた水回り
Design ideas for a small modern cloakroom in Tokyo with white cabinets, a one-piece toilet, white walls, slate flooring, black floors, a freestanding vanity unit, a timber clad ceiling and tongue and groove walls.
Design ideas for a small modern cloakroom in Tokyo with white cabinets, a one-piece toilet, white walls, slate flooring, black floors, a freestanding vanity unit, a timber clad ceiling and tongue and groove walls.

洗面入り口モノクロでまとめた水回り
Inspiration for a small modern cloakroom in Tokyo with white cabinets, a one-piece toilet, white walls, slate flooring, black floors, a freestanding vanity unit, a timber clad ceiling and tongue and groove walls.
Inspiration for a small modern cloakroom in Tokyo with white cabinets, a one-piece toilet, white walls, slate flooring, black floors, a freestanding vanity unit, a timber clad ceiling and tongue and groove walls.

洗面入り口モノクロでまとめた水回り
This is an example of a small modern cloakroom in Tokyo with white cabinets, a one-piece toilet, white walls, slate flooring, black floors, a freestanding vanity unit, a timber clad ceiling and tongue and groove walls.
This is an example of a small modern cloakroom in Tokyo with white cabinets, a one-piece toilet, white walls, slate flooring, black floors, a freestanding vanity unit, a timber clad ceiling and tongue and groove walls.
Cloakroom with Slate Flooring and a Timber Clad Ceiling Ideas and Designs
1