Cloakroom with Slate Flooring and Concrete Worktops Ideas and Designs
Refine by:
Budget
Sort by:Popular Today
1 - 13 of 13 photos
Item 1 of 3
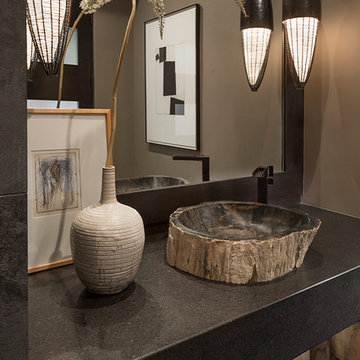
Design ideas for a medium sized modern cloakroom in Phoenix with beige walls, slate flooring, a vessel sink, concrete worktops and black floors.

Design ideas for a small industrial cloakroom in Other with a one-piece toilet, grey tiles, grey walls, slate flooring, an integrated sink, concrete worktops, grey floors and grey worktops.
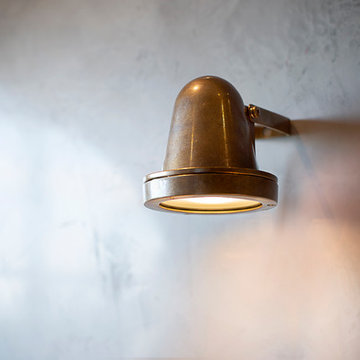
If you are looking for a spot light wall light that is a little bit different and a little bit interesting where splashes of water from a sink or rain will not be a problem - this could be the one for you.
This is a very practical and solid bathroom or outdoor wall light. This spot light has an adjustable swivel so that the light can be directed as required and with a GU10 LED dimmable bulb the light can be dimmed and housed within its watertight enclosure.
The finishes that this spotlight is available in are raw brass, antique brass and powder-coated matte black.
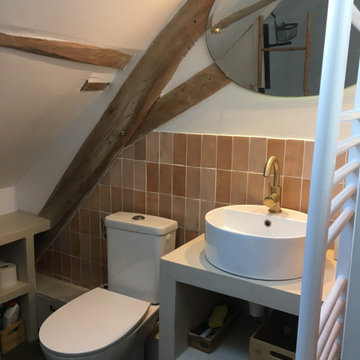
La création d'une salle d'au au premier étage, entre les deux chambres a été un défi en raison de la pente très importante du toit, qui minimise fortement la surface utilisable. La charpente apparente a été décapée, les carreaux de céramique émaillée de la collection Baker street de Leroy-Merlin apportent des nuances chaleureuses.
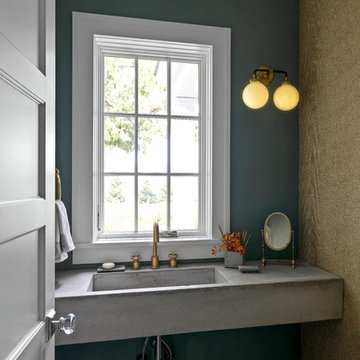
Photography by Susan Teare • www.susanteare.com
Architect: Haynes & Garthwaite
Redmond Interior Design
Photo of a small cloakroom in Burlington with green walls, slate flooring, an integrated sink, concrete worktops and grey floors.
Photo of a small cloakroom in Burlington with green walls, slate flooring, an integrated sink, concrete worktops and grey floors.
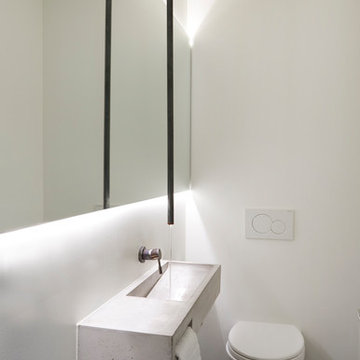
The faucet comes from the ceiling and empties into a custom, cast-concrete sink.
Inspiration for a small contemporary cloakroom in Toronto with a wall mounted toilet, white walls, slate flooring, an integrated sink and concrete worktops.
Inspiration for a small contemporary cloakroom in Toronto with a wall mounted toilet, white walls, slate flooring, an integrated sink and concrete worktops.
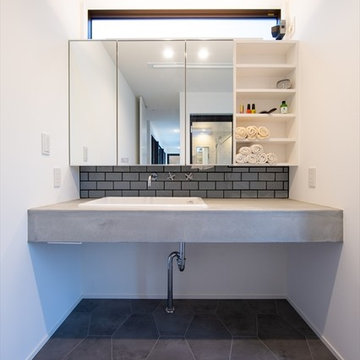
Photo of a medium sized retro cloakroom in Other with open cabinets, white cabinets, grey tiles, slate flooring, concrete worktops, grey floors, grey worktops, white walls and a vessel sink.
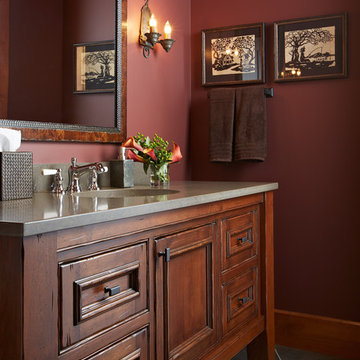
Renaissance Builders Phil Bjork of Great Northern Wood works Photo by Susan Gilmore
This is an example of a medium sized traditional cloakroom in Minneapolis with freestanding cabinets, red walls, slate flooring, a submerged sink, medium wood cabinets, concrete worktops and grey floors.
This is an example of a medium sized traditional cloakroom in Minneapolis with freestanding cabinets, red walls, slate flooring, a submerged sink, medium wood cabinets, concrete worktops and grey floors.
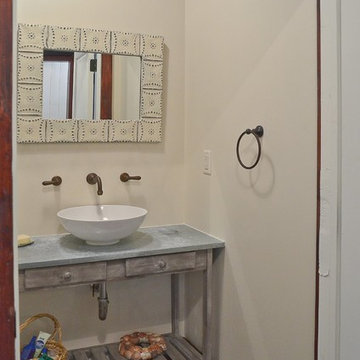
Design ideas for a small classic cloakroom in Orange County with flat-panel cabinets, grey cabinets, a two-piece toilet, beige walls, slate flooring, a submerged sink, concrete worktops and grey floors.
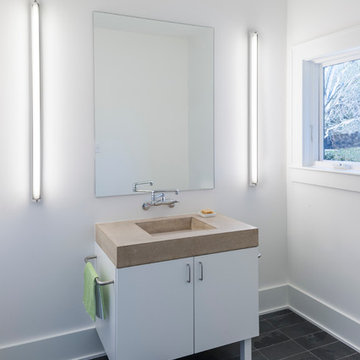
Hester + Hardaway Photographers
This is an example of a medium sized modern cloakroom in Houston with flat-panel cabinets, white cabinets, white walls, slate flooring, an integrated sink and concrete worktops.
This is an example of a medium sized modern cloakroom in Houston with flat-panel cabinets, white cabinets, white walls, slate flooring, an integrated sink and concrete worktops.
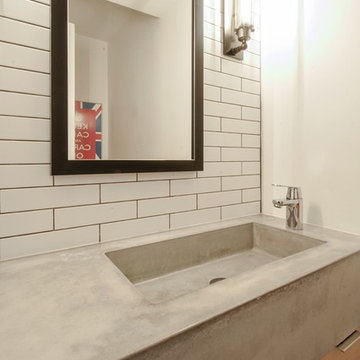
Sandra Brzezinski Photography
Design ideas for a small classic cloakroom in Toronto with flat-panel cabinets, light wood cabinets, a one-piece toilet, white tiles, metro tiles, white walls, slate flooring, an integrated sink, concrete worktops and grey floors.
Design ideas for a small classic cloakroom in Toronto with flat-panel cabinets, light wood cabinets, a one-piece toilet, white tiles, metro tiles, white walls, slate flooring, an integrated sink, concrete worktops and grey floors.
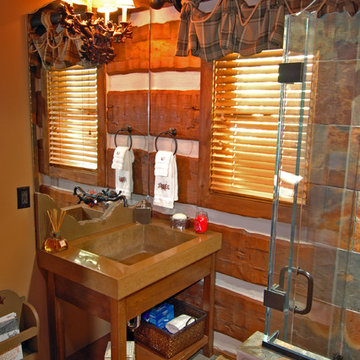
Photographer: Bradd Celidonia
Cloakroom in Other with concrete worktops, stone tiles and slate flooring.
Cloakroom in Other with concrete worktops, stone tiles and slate flooring.
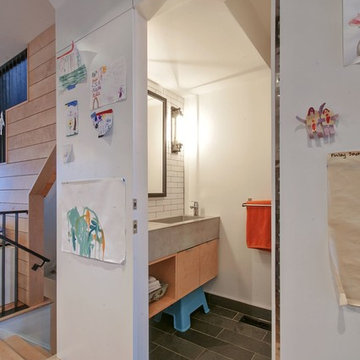
Sandra Brzezinski Photography
Inspiration for a small classic cloakroom in Toronto with flat-panel cabinets, light wood cabinets, a one-piece toilet, white tiles, metro tiles, white walls, slate flooring, an integrated sink, concrete worktops and grey floors.
Inspiration for a small classic cloakroom in Toronto with flat-panel cabinets, light wood cabinets, a one-piece toilet, white tiles, metro tiles, white walls, slate flooring, an integrated sink, concrete worktops and grey floors.
Cloakroom with Slate Flooring and Concrete Worktops Ideas and Designs
1