Cloakroom with Slate Flooring and Wooden Worktops Ideas and Designs
Refine by:
Budget
Sort by:Popular Today
1 - 20 of 58 photos
Item 1 of 3

Updated lighting, wallcovering and the owner's art
Inspiration for a medium sized contemporary cloakroom in Denver with multi-coloured walls, a vessel sink, wooden worktops, multi-coloured floors, brown worktops and slate flooring.
Inspiration for a medium sized contemporary cloakroom in Denver with multi-coloured walls, a vessel sink, wooden worktops, multi-coloured floors, brown worktops and slate flooring.

The bathrooms achieve a spa-like serenity, reflecting personal preferences for teak and marble, deep hues and pastels. This powder room has a custom hand-made vanity countertop made of Hawaiian koa wood with a white glass vessel sink.
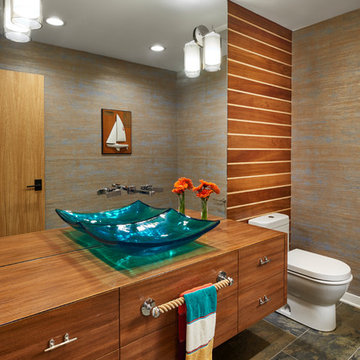
Peter VonDeLinde Visuals
Photo of a medium sized beach style cloakroom in Minneapolis with flat-panel cabinets, medium wood cabinets, brown walls, slate flooring, a vessel sink, wooden worktops, brown floors and brown worktops.
Photo of a medium sized beach style cloakroom in Minneapolis with flat-panel cabinets, medium wood cabinets, brown walls, slate flooring, a vessel sink, wooden worktops, brown floors and brown worktops.

This bright powder bath is an ode to modern farmhouse with shiplap walls and patterned tile floors. The custom iron and white oak vanity adds a soft modern element.
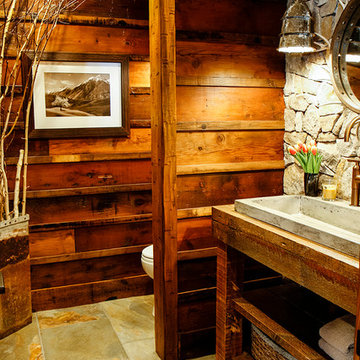
Custom designed powder room with rustic accents and lighting.
Photo of a medium sized rustic cloakroom in Other with grey tiles, stone tiles, brown walls, slate flooring, wooden worktops and brown worktops.
Photo of a medium sized rustic cloakroom in Other with grey tiles, stone tiles, brown walls, slate flooring, wooden worktops and brown worktops.

Design ideas for a small rustic cloakroom in Other with open cabinets, black cabinets, beige walls, slate flooring, a vessel sink, wooden worktops, brown floors and brown worktops.

hall powder room with tiled accent wall, vessel sink, live edge walnut plank with brass thru-wall faucet
Medium sized rural cloakroom in Boston with grey tiles, ceramic tiles, white walls, slate flooring, a vessel sink, wooden worktops, black floors, brown worktops and a floating vanity unit.
Medium sized rural cloakroom in Boston with grey tiles, ceramic tiles, white walls, slate flooring, a vessel sink, wooden worktops, black floors, brown worktops and a floating vanity unit.
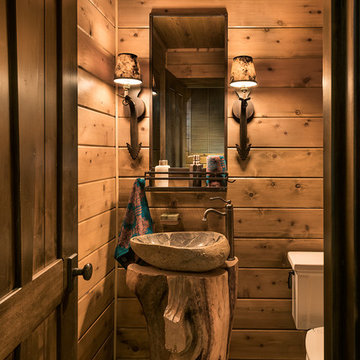
This is an example of a small rustic cloakroom in Phoenix with a two-piece toilet, slate flooring, a vessel sink and wooden worktops.
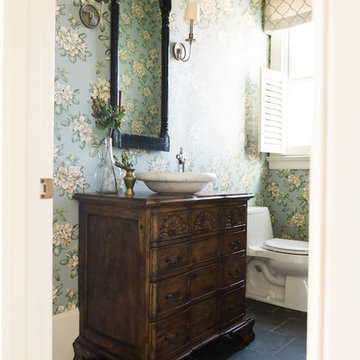
Traditional cloakroom in Nashville with freestanding cabinets, medium wood cabinets, a one-piece toilet, blue walls, slate flooring, a vessel sink, wooden worktops and grey floors.

360-Vip Photography - Dean Riedel
Schrader & Co - Remodeler
Inspiration for a small classic cloakroom in Minneapolis with flat-panel cabinets, medium wood cabinets, pink walls, slate flooring, a vessel sink, wooden worktops, black floors and brown worktops.
Inspiration for a small classic cloakroom in Minneapolis with flat-panel cabinets, medium wood cabinets, pink walls, slate flooring, a vessel sink, wooden worktops, black floors and brown worktops.
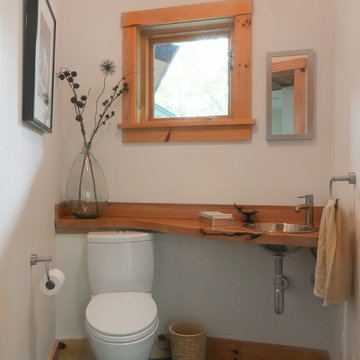
Photo Credit: Salvage Secrets Design & Décor, by Joanne Palmisano, Photography by Susan Teare
Small scandinavian cloakroom in Burlington with a two-piece toilet, white walls, slate flooring, a built-in sink, wooden worktops, grey floors and brown worktops.
Small scandinavian cloakroom in Burlington with a two-piece toilet, white walls, slate flooring, a built-in sink, wooden worktops, grey floors and brown worktops.
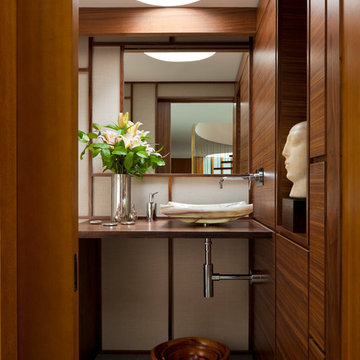
bruce buck
Inspiration for a medium sized contemporary cloakroom in New York with a vessel sink, medium wood cabinets, wooden worktops, flat-panel cabinets, slate flooring and brown worktops.
Inspiration for a medium sized contemporary cloakroom in New York with a vessel sink, medium wood cabinets, wooden worktops, flat-panel cabinets, slate flooring and brown worktops.
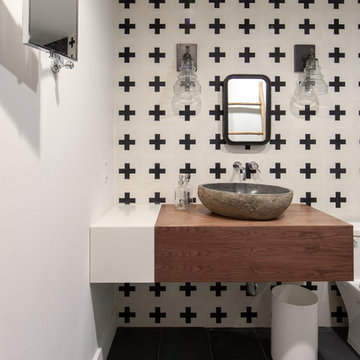
Inspiration for a farmhouse cloakroom in Charlotte with medium wood cabinets, black and white tiles, white walls, slate flooring, a vessel sink, wooden worktops, grey floors and brown worktops.
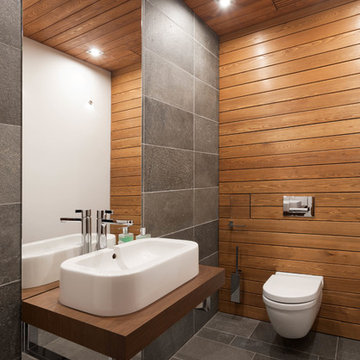
Алексей Князев
This is an example of a small contemporary cloakroom in Moscow with a wall mounted toilet, grey tiles, slate tiles, multi-coloured walls, slate flooring, a vessel sink, wooden worktops, grey floors and brown worktops.
This is an example of a small contemporary cloakroom in Moscow with a wall mounted toilet, grey tiles, slate tiles, multi-coloured walls, slate flooring, a vessel sink, wooden worktops, grey floors and brown worktops.
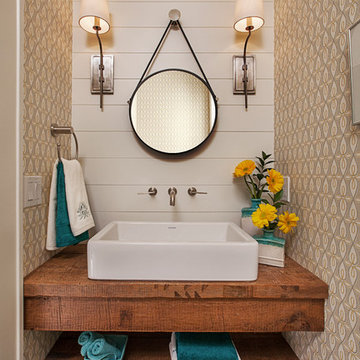
Jeff Garland
Design ideas for a traditional cloakroom in Detroit with a vessel sink, open cabinets, medium wood cabinets, wooden worktops, slate flooring and brown worktops.
Design ideas for a traditional cloakroom in Detroit with a vessel sink, open cabinets, medium wood cabinets, wooden worktops, slate flooring and brown worktops.
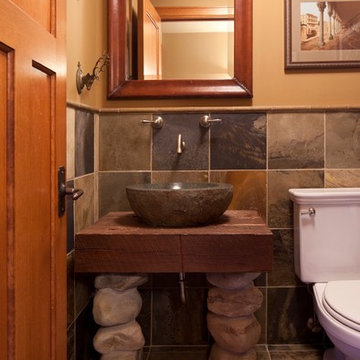
MA Peterson
www.mapeterson.com
Medium sized traditional cloakroom in Minneapolis with a vessel sink, wooden worktops, a one-piece toilet, slate flooring, freestanding cabinets, medium wood cabinets, beige walls, slate tiles, grey tiles and brown worktops.
Medium sized traditional cloakroom in Minneapolis with a vessel sink, wooden worktops, a one-piece toilet, slate flooring, freestanding cabinets, medium wood cabinets, beige walls, slate tiles, grey tiles and brown worktops.
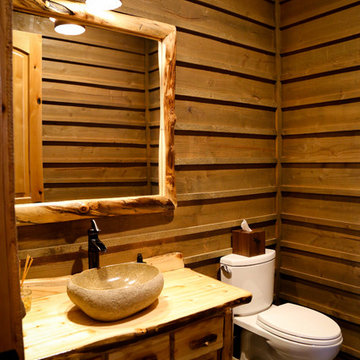
Step into this powder bathroom and you are transported to a Swiss mountain lodge bathroom. In the summer, the cool tile floor refreshes tired bare feet. In the winter, the radiant floor heating surprises socked feet with unexpected warmth. The custom wood vanity balances style with function... the wood counter top's special glazing protects the wood from standard sink use.
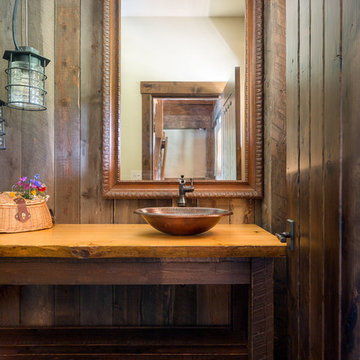
Klassen Photography
This is an example of a medium sized rustic cloakroom in Jackson with freestanding cabinets, brown cabinets, a two-piece toilet, brown tiles, brown walls, slate flooring, wooden worktops, green floors, orange worktops and a vessel sink.
This is an example of a medium sized rustic cloakroom in Jackson with freestanding cabinets, brown cabinets, a two-piece toilet, brown tiles, brown walls, slate flooring, wooden worktops, green floors, orange worktops and a vessel sink.
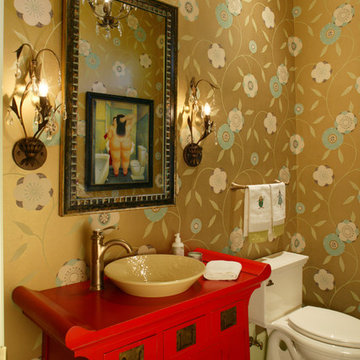
Photo- Neil Rashba
Inspiration for a bohemian cloakroom in Jacksonville with freestanding cabinets, red cabinets, slate flooring, a vessel sink and wooden worktops.
Inspiration for a bohemian cloakroom in Jacksonville with freestanding cabinets, red cabinets, slate flooring, a vessel sink and wooden worktops.
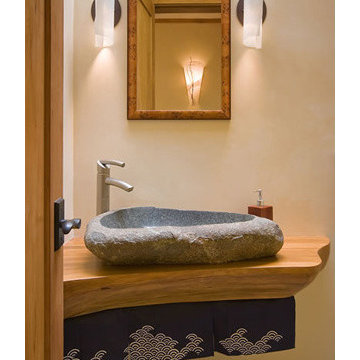
The owner’s desire was for a home blending Asian design characteristics with Southwestern architecture, developed within a small building envelope with significant building height limitations as dictated by local zoning. Even though the size of the property was 20 acres, the steep, tree covered terrain made for challenging site conditions, as the owner wished to preserve as many trees as possible while also capturing key views.
For the solution we first turned to vernacular Chinese villages as a prototype, specifically their varying pitched roofed buildings clustered about a central town square. We translated that to an entry courtyard opened to the south surrounded by a U-shaped, pitched roof house that merges with the topography. We then incorporated traditional Japanese folk house design detailing, particularly the tradition of hand crafted wood joinery. The result is a home reflecting the desires and heritage of the owners while at the same time respecting the historical architectural character of the local region.
Cloakroom with Slate Flooring and Wooden Worktops Ideas and Designs
1