Premium Cloakroom with Slate Flooring Ideas and Designs
Refine by:
Budget
Sort by:Popular Today
1 - 20 of 101 photos
Item 1 of 3

Photo of a small contemporary cloakroom in London with a wall mounted toilet, black tiles, multi-coloured walls, slate flooring, marble worktops, grey floors, black worktops, a feature wall and a built in vanity unit.

Photo of a small modern cloakroom in New York with open cabinets, a two-piece toilet, multi-coloured walls, slate flooring, a vessel sink, marble worktops, black floors and white worktops.

This is an example of a small world-inspired cloakroom in Boston with flat-panel cabinets, dark wood cabinets, a one-piece toilet, grey walls, slate flooring, a vessel sink, limestone worktops, grey floors and grey worktops.
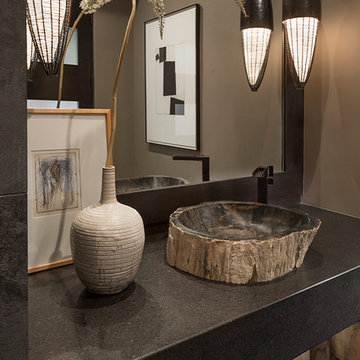
Design ideas for a medium sized modern cloakroom in Phoenix with beige walls, slate flooring, a vessel sink, concrete worktops and black floors.
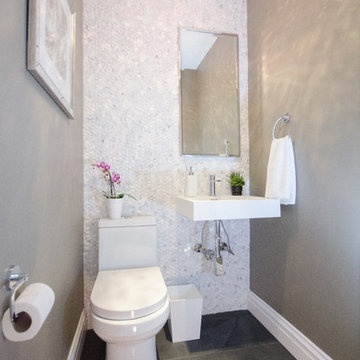
This is an example of a small modern cloakroom in New York with a wall-mounted sink, a one-piece toilet, white tiles, mosaic tiles, grey walls and slate flooring.

Design ideas for a medium sized classic cloakroom in Boston with shaker cabinets, dark wood cabinets, white walls, slate flooring, quartz worktops, black floors, white worktops, a freestanding vanity unit and tongue and groove walls.

Архитекторы Краузе Александр и Краузе Анна
фото Кирилл Овчинников
This is an example of a small industrial cloakroom in Moscow with slate tiles, slate flooring, a pedestal sink, brown tiles, grey tiles and grey floors.
This is an example of a small industrial cloakroom in Moscow with slate tiles, slate flooring, a pedestal sink, brown tiles, grey tiles and grey floors.

Inspiration for a small traditional cloakroom in Los Angeles with shaker cabinets, medium wood cabinets, a two-piece toilet, yellow walls, slate flooring, an integrated sink, multi-coloured floors, white worktops, a built in vanity unit and wainscoting.
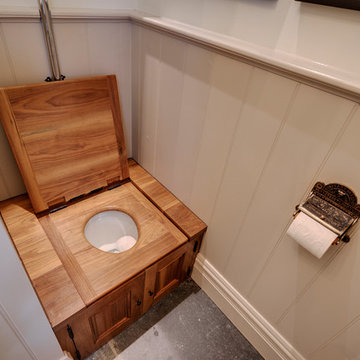
Richard Downer
Small country cloakroom in Devon with beaded cabinets, grey cabinets, a wall mounted toilet, grey walls, slate flooring, a pedestal sink and grey floors.
Small country cloakroom in Devon with beaded cabinets, grey cabinets, a wall mounted toilet, grey walls, slate flooring, a pedestal sink and grey floors.

The vanity in this powder room takes advantage of the width of the room, providing ample counter space.
Photo by Daniel Contelmo Jr.
Photo of a medium sized classic cloakroom in New York with beige walls, a submerged sink, recessed-panel cabinets, medium wood cabinets, granite worktops, a one-piece toilet, brown tiles, slate flooring and matchstick tiles.
Photo of a medium sized classic cloakroom in New York with beige walls, a submerged sink, recessed-panel cabinets, medium wood cabinets, granite worktops, a one-piece toilet, brown tiles, slate flooring and matchstick tiles.
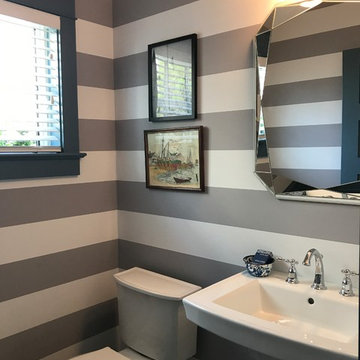
Todd Tully Danner
Photo of a medium sized beach style cloakroom in Other with a two-piece toilet, multi-coloured walls, slate flooring, a pedestal sink and grey floors.
Photo of a medium sized beach style cloakroom in Other with a two-piece toilet, multi-coloured walls, slate flooring, a pedestal sink and grey floors.

Guest Bath
Divine Design Center
Photography by Keitaro Yoshioka
Photo of a medium sized modern cloakroom in Boston with flat-panel cabinets, white cabinets, a one-piece toilet, blue tiles, glass tiles, blue walls, slate flooring, a submerged sink, engineered stone worktops, multi-coloured floors and grey worktops.
Photo of a medium sized modern cloakroom in Boston with flat-panel cabinets, white cabinets, a one-piece toilet, blue tiles, glass tiles, blue walls, slate flooring, a submerged sink, engineered stone worktops, multi-coloured floors and grey worktops.

This is an example of a small country cloakroom in Other with open cabinets, light wood cabinets, a one-piece toilet, black walls, slate flooring, a submerged sink, engineered stone worktops, black floors and white worktops.

360-Vip Photography - Dean Riedel
Schrader & Co - Remodeler
Inspiration for a small classic cloakroom in Minneapolis with flat-panel cabinets, medium wood cabinets, pink walls, slate flooring, a vessel sink, wooden worktops, black floors and brown worktops.
Inspiration for a small classic cloakroom in Minneapolis with flat-panel cabinets, medium wood cabinets, pink walls, slate flooring, a vessel sink, wooden worktops, black floors and brown worktops.
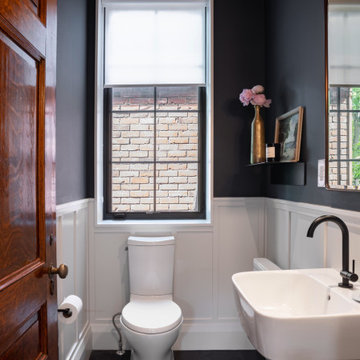
Photo of a medium sized traditional cloakroom in Toronto with a one-piece toilet, black walls, slate flooring, a wall-mounted sink, black floors, a floating vanity unit and wainscoting.
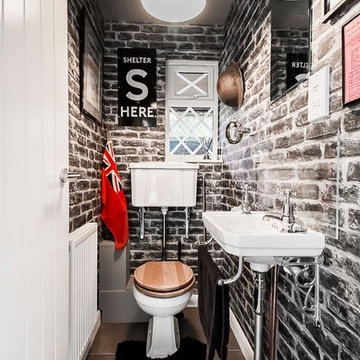
Gilda Cevasco
Design ideas for a small bohemian cloakroom in London with a one-piece toilet, brown tiles, white walls, slate flooring, grey floors and a wall-mounted sink.
Design ideas for a small bohemian cloakroom in London with a one-piece toilet, brown tiles, white walls, slate flooring, grey floors and a wall-mounted sink.

The furniture look walnut vanity with a marble top and black hardware accents. The wallpaper is made from stained black wood veneer triangle pieces. Undermount round sink for ease of cleaning.
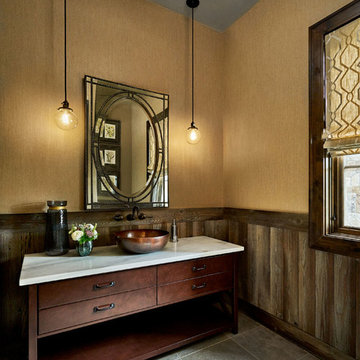
Large country cloakroom in Portland with freestanding cabinets, brown cabinets, beige walls, slate flooring, a vessel sink and marble worktops.
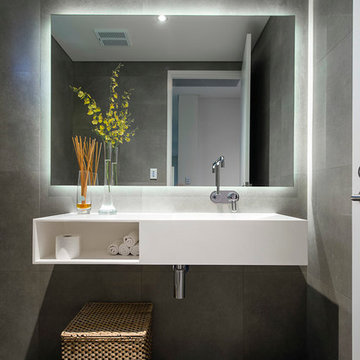
D Max
Inspiration for a large contemporary cloakroom in Perth with a wall-mounted sink, white cabinets, solid surface worktops, a one-piece toilet, grey tiles, slate flooring, grey walls and open cabinets.
Inspiration for a large contemporary cloakroom in Perth with a wall-mounted sink, white cabinets, solid surface worktops, a one-piece toilet, grey tiles, slate flooring, grey walls and open cabinets.

The beautiful, old barn on this Topsfield estate was at risk of being demolished. Before approaching Mathew Cummings, the homeowner had met with several architects about the structure, and they had all told her that it needed to be torn down. Thankfully, for the sake of the barn and the owner, Cummings Architects has a long and distinguished history of preserving some of the oldest timber framed homes and barns in the U.S.
Once the homeowner realized that the barn was not only salvageable, but could be transformed into a new living space that was as utilitarian as it was stunning, the design ideas began flowing fast. In the end, the design came together in a way that met all the family’s needs with all the warmth and style you’d expect in such a venerable, old building.
On the ground level of this 200-year old structure, a garage offers ample room for three cars, including one loaded up with kids and groceries. Just off the garage is the mudroom – a large but quaint space with an exposed wood ceiling, custom-built seat with period detailing, and a powder room. The vanity in the powder room features a vanity that was built using salvaged wood and reclaimed bluestone sourced right on the property.
Original, exposed timbers frame an expansive, two-story family room that leads, through classic French doors, to a new deck adjacent to the large, open backyard. On the second floor, salvaged barn doors lead to the master suite which features a bright bedroom and bath as well as a custom walk-in closet with his and hers areas separated by a black walnut island. In the master bath, hand-beaded boards surround a claw-foot tub, the perfect place to relax after a long day.
In addition, the newly restored and renovated barn features a mid-level exercise studio and a children’s playroom that connects to the main house.
From a derelict relic that was slated for demolition to a warmly inviting and beautifully utilitarian living space, this barn has undergone an almost magical transformation to become a beautiful addition and asset to this stately home.
Premium Cloakroom with Slate Flooring Ideas and Designs
1