Cloakroom
Refine by:
Budget
Sort by:Popular Today
1 - 18 of 18 photos
Item 1 of 3
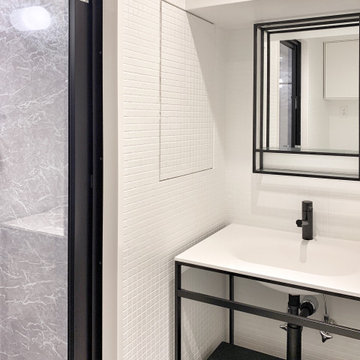
This is an example of a small modern cloakroom in Tokyo with open cabinets, white cabinets, white tiles, mosaic tiles, lino flooring, an integrated sink, solid surface worktops, white floors, white worktops, a freestanding vanity unit and a timber clad ceiling.
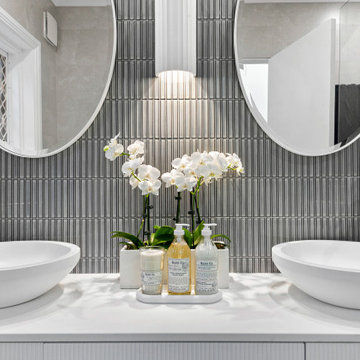
We created a timeless and traditional interior for this guest bathroom by emphasising patterns and a soft colour palette highlighted with warm lighting from the wall sconce and strip lighting.
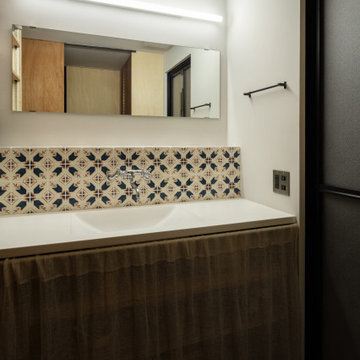
洗面室にもお施主様が調達したタイルをレイアウト。水栓はレトロな2ハンドル。(撮影:笹倉洋平)
This is an example of a small cloakroom in Osaka with open cabinets, brown cabinets, multi-coloured tiles, porcelain tiles, white walls, cork flooring, a submerged sink, solid surface worktops, brown floors, white worktops, a built in vanity unit, a timber clad ceiling and tongue and groove walls.
This is an example of a small cloakroom in Osaka with open cabinets, brown cabinets, multi-coloured tiles, porcelain tiles, white walls, cork flooring, a submerged sink, solid surface worktops, brown floors, white worktops, a built in vanity unit, a timber clad ceiling and tongue and groove walls.
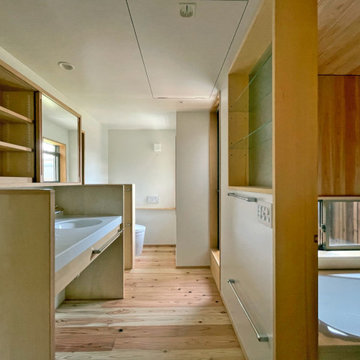
Photo of a small cloakroom in Tokyo Suburbs with beaded cabinets, medium wood cabinets, a one-piece toilet, white walls, medium hardwood flooring, a submerged sink, solid surface worktops, beige floors, white worktops, a built in vanity unit, a timber clad ceiling and tongue and groove walls.
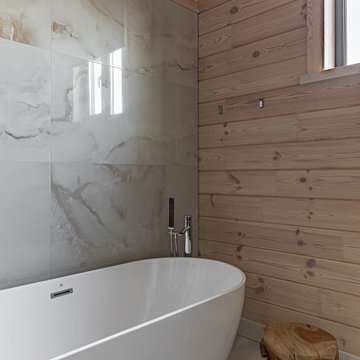
Medium sized contemporary cloakroom in Other with white cabinets, a wall mounted toilet, grey tiles, ceramic tiles, grey walls, porcelain flooring, a submerged sink, solid surface worktops, grey floors, white worktops, feature lighting, a freestanding vanity unit, a timber clad ceiling and wood walls.
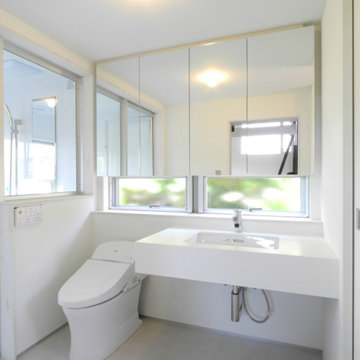
横長窓のある2階浴室前の洗面台。トイレと一体としてホテルのような洗面台に。洗濯機は右手の引き戸の後ろに収めて生活感を出さないように。左手浴室との間もガラス窓を設けて開放感を強調。
Design ideas for a cloakroom in Other with glass-front cabinets, white cabinets, a one-piece toilet, white walls, lino flooring, a submerged sink, solid surface worktops, grey floors, white worktops, a floating vanity unit, a timber clad ceiling and tongue and groove walls.
Design ideas for a cloakroom in Other with glass-front cabinets, white cabinets, a one-piece toilet, white walls, lino flooring, a submerged sink, solid surface worktops, grey floors, white worktops, a floating vanity unit, a timber clad ceiling and tongue and groove walls.
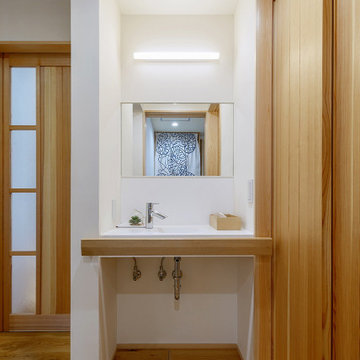
玄関ホール横の手洗い
コロナ禍のお客様の手洗いとしても使用
高齢のご主人のためにつけた手すり(幅広のナラ材)
→洋服の濡れ予防にも
Design ideas for a medium sized contemporary cloakroom in Other with open cabinets, white cabinets, a one-piece toilet, white walls, medium hardwood flooring, a wall-mounted sink, solid surface worktops, brown floors, white worktops, a built in vanity unit and a timber clad ceiling.
Design ideas for a medium sized contemporary cloakroom in Other with open cabinets, white cabinets, a one-piece toilet, white walls, medium hardwood flooring, a wall-mounted sink, solid surface worktops, brown floors, white worktops, a built in vanity unit and a timber clad ceiling.
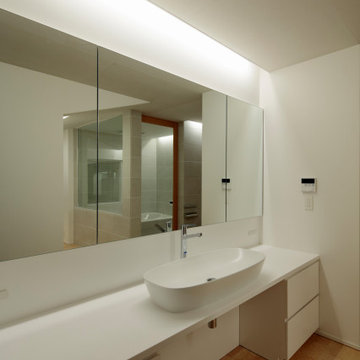
©︎鳥村鋼一
Modern cloakroom in Tokyo with flat-panel cabinets, white cabinets, a one-piece toilet, beige tiles, ceramic tiles, white walls, light hardwood flooring, a built-in sink, solid surface worktops, beige floors, white worktops, feature lighting, a built in vanity unit and a timber clad ceiling.
Modern cloakroom in Tokyo with flat-panel cabinets, white cabinets, a one-piece toilet, beige tiles, ceramic tiles, white walls, light hardwood flooring, a built-in sink, solid surface worktops, beige floors, white worktops, feature lighting, a built in vanity unit and a timber clad ceiling.
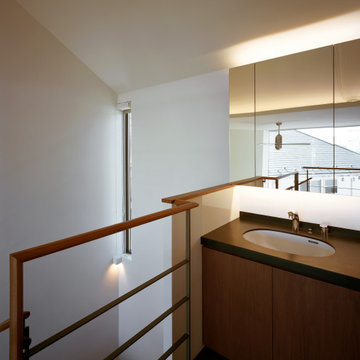
Modern cloakroom with freestanding cabinets, black cabinets, white walls, medium hardwood flooring, a submerged sink, solid surface worktops, brown floors, black worktops, a built in vanity unit, a timber clad ceiling and tongue and groove walls.
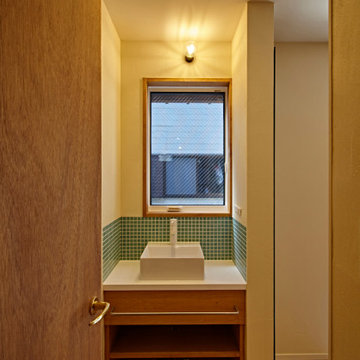
Design ideas for a medium sized contemporary cloakroom in Other with open cabinets, white cabinets, green tiles, ceramic tiles, white walls, medium hardwood flooring, a vessel sink, solid surface worktops, beige floors, white worktops, feature lighting, a built in vanity unit, a timber clad ceiling and tongue and groove walls.
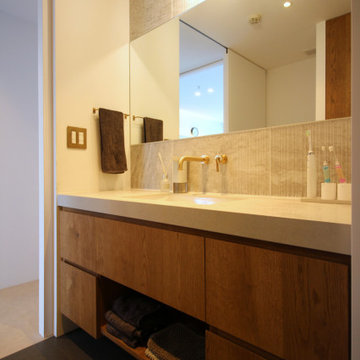
This is an example of a small scandi cloakroom in Yokohama with beige cabinets, grey tiles, porcelain tiles, white walls, porcelain flooring, a submerged sink, solid surface worktops, grey floors, grey worktops, a built in vanity unit, a timber clad ceiling and tongue and groove walls.
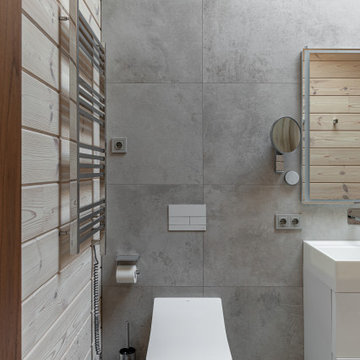
This is an example of a medium sized contemporary cloakroom in Other with flat-panel cabinets, white cabinets, a wall mounted toilet, grey tiles, porcelain tiles, grey walls, porcelain flooring, a built-in sink, solid surface worktops, grey floors, white worktops, feature lighting, a floating vanity unit, a timber clad ceiling and wood walls.
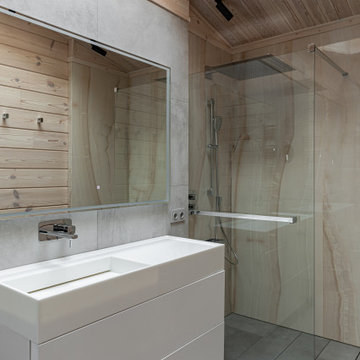
Design ideas for a medium sized contemporary cloakroom in Other with flat-panel cabinets, white cabinets, a wall mounted toilet, grey tiles, porcelain tiles, grey walls, porcelain flooring, a built-in sink, solid surface worktops, grey floors, white worktops, feature lighting, a floating vanity unit, a timber clad ceiling and wood walls.

Medium sized contemporary cloakroom in Other with flat-panel cabinets, white cabinets, a wall mounted toilet, grey tiles, porcelain tiles, grey walls, porcelain flooring, a built-in sink, solid surface worktops, grey floors, white worktops, feature lighting, a floating vanity unit, a timber clad ceiling and wood walls.
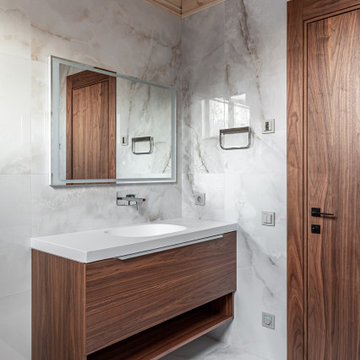
Inspiration for a medium sized contemporary cloakroom in Other with flat-panel cabinets, medium wood cabinets, a wall mounted toilet, grey tiles, ceramic tiles, grey walls, porcelain flooring, a submerged sink, solid surface worktops, grey floors, white worktops, feature lighting, a floating vanity unit, a timber clad ceiling and wood walls.
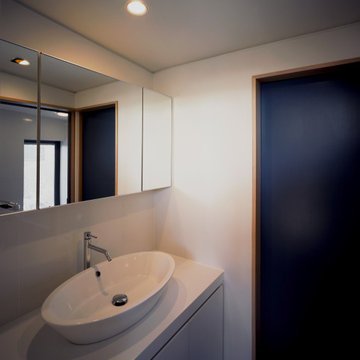
Modern cloakroom in Tokyo with beaded cabinets, white cabinets, white tiles, white walls, medium hardwood flooring, a vessel sink, solid surface worktops, white worktops, a built in vanity unit, a timber clad ceiling and tongue and groove walls.
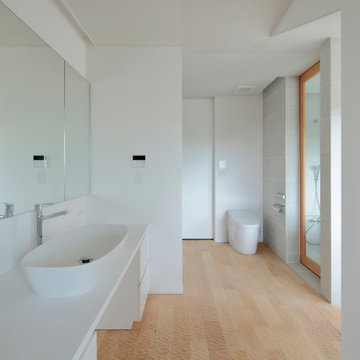
©︎鳥村鋼一
Photo of a modern cloakroom in Tokyo with flat-panel cabinets, white cabinets, a one-piece toilet, beige tiles, ceramic tiles, white walls, light hardwood flooring, a built-in sink, solid surface worktops, beige floors, white worktops, feature lighting, a built in vanity unit, a timber clad ceiling and wallpapered walls.
Photo of a modern cloakroom in Tokyo with flat-panel cabinets, white cabinets, a one-piece toilet, beige tiles, ceramic tiles, white walls, light hardwood flooring, a built-in sink, solid surface worktops, beige floors, white worktops, feature lighting, a built in vanity unit, a timber clad ceiling and wallpapered walls.
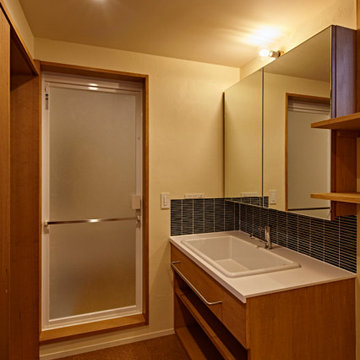
This is an example of a medium sized contemporary cloakroom in Other with open cabinets, white cabinets, blue tiles, ceramic tiles, white walls, cork flooring, a built-in sink, solid surface worktops, brown floors, white worktops, feature lighting, a built in vanity unit, a timber clad ceiling and tongue and groove walls.
1