Cloakroom with an Integrated Sink and Solid Surface Worktops Ideas and Designs
Refine by:
Budget
Sort by:Popular Today
1 - 20 of 899 photos
Item 1 of 3

Updating of this Venice Beach bungalow home was a real treat. Timing was everything here since it was supposed to go on the market in 30day. (It took us 35days in total for a complete remodel).
The corner lot has a great front "beach bum" deck that was completely refinished and fenced for semi-private feel.
The entire house received a good refreshing paint including a new accent wall in the living room.
The kitchen was completely redo in a Modern vibe meets classical farmhouse with the labyrinth backsplash and reclaimed wood floating shelves.
Notice also the rugged concrete look quartz countertop.
A small new powder room was created from an old closet space, funky street art walls tiles and the gold fixtures with a blue vanity once again are a perfect example of modern meets farmhouse.

Paint on ceiling is Sherwin Williams Cyberspace, bathroom cabinet by Bertch, faucet is Moen's Eva. Wallpaper by Wallquest - Grass Effects.
Small traditional cloakroom in Philadelphia with flat-panel cabinets, black cabinets, a two-piece toilet, grey walls, light hardwood flooring, an integrated sink, solid surface worktops, beige floors, white worktops, a freestanding vanity unit and wallpapered walls.
Small traditional cloakroom in Philadelphia with flat-panel cabinets, black cabinets, a two-piece toilet, grey walls, light hardwood flooring, an integrated sink, solid surface worktops, beige floors, white worktops, a freestanding vanity unit and wallpapered walls.
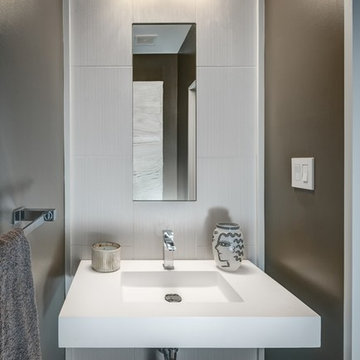
Contemporary cloakroom in DC Metro with grey tiles, porcelain tiles, brown walls, dark hardwood flooring, an integrated sink and solid surface worktops.
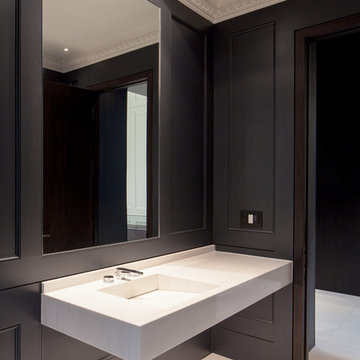
www.veronicamartindesignstudio.com
Photo credit: Scott Norsworthy
Large modern cloakroom in Toronto with an integrated sink, solid surface worktops, white tiles, black walls, marble flooring and white floors.
Large modern cloakroom in Toronto with an integrated sink, solid surface worktops, white tiles, black walls, marble flooring and white floors.

Powder room with table style vanity that was fabricated in our exclusive Bay Area cabinet shop. Ann Sacks Clodagh Shield tiled wall adds interest to this very small powder room that had previously been a hallway closet.

Large impact in a small powder. The dark tiles add drama and the light wood and bright whites add contrast.
Photo of a small contemporary cloakroom in Detroit with flat-panel cabinets, light wood cabinets, a one-piece toilet, black tiles, ceramic tiles, black walls, porcelain flooring, an integrated sink, solid surface worktops, black floors, white worktops, a floating vanity unit and all types of wall treatment.
Photo of a small contemporary cloakroom in Detroit with flat-panel cabinets, light wood cabinets, a one-piece toilet, black tiles, ceramic tiles, black walls, porcelain flooring, an integrated sink, solid surface worktops, black floors, white worktops, a floating vanity unit and all types of wall treatment.
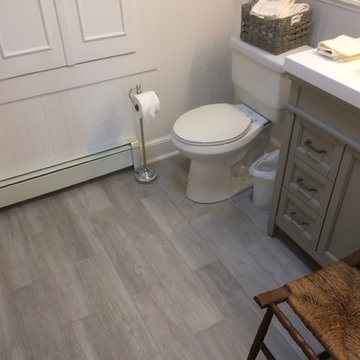
This is an example of a small classic cloakroom in Boston with recessed-panel cabinets, grey cabinets, a two-piece toilet, grey walls, porcelain flooring, an integrated sink, solid surface worktops and grey floors.

Keller Williams
This is an example of a small classic cloakroom in Grand Rapids with flat-panel cabinets, dark wood cabinets, a two-piece toilet, grey walls, vinyl flooring, an integrated sink and solid surface worktops.
This is an example of a small classic cloakroom in Grand Rapids with flat-panel cabinets, dark wood cabinets, a two-piece toilet, grey walls, vinyl flooring, an integrated sink and solid surface worktops.

Questo è un bagno più romantico, abbiamo recuperato un marmo presente già nella storica abitazione di famiglia per far rivivere il ricordo del passato nel presente e nel fututo, rendendo il tutto più contemporaneo con mobili su misura realizzati in falegnameria

浴室と洗面・トイレの間仕切り壁をガラス間仕切りと引き戸に変更し、狭い空間を広く感じる部屋に。洗面台はTOTOのオクターブの天板だけ使い、椅子が入れるよう手前の収納とつなげて家具作りにしました。
トイレの便器のそばにタオルウォーマーを設置して、夏でも寒い避暑地を快適に過ごせるよう、床暖房もタイル下に埋設しています。

A half bath near the front entry is expanded by roofing over an existing open air light well. The modern vanity with integral sink fits perfectly into this newly gained space. Directly above is a deep chute, created by refinishing the walls of the light well, and crowned with a skylight 2 story high on the roof. Custom woodwork in white oak and a wall hung toilet set the tone for simplicity and efficiency.
Bax+Towner photography

Inspiration for a medium sized cloakroom in Phoenix with flat-panel cabinets, dark wood cabinets, a wall mounted toilet, grey tiles, white tiles, porcelain tiles, white walls, porcelain flooring, an integrated sink, solid surface worktops, beige floors and white worktops.

Powder Room
Contemporary design
Small contemporary cloakroom in Columbus with flat-panel cabinets, dark wood cabinets, black and white tiles, ceramic tiles, white walls, porcelain flooring, an integrated sink, solid surface worktops, beige floors, white worktops and a floating vanity unit.
Small contemporary cloakroom in Columbus with flat-panel cabinets, dark wood cabinets, black and white tiles, ceramic tiles, white walls, porcelain flooring, an integrated sink, solid surface worktops, beige floors, white worktops and a floating vanity unit.
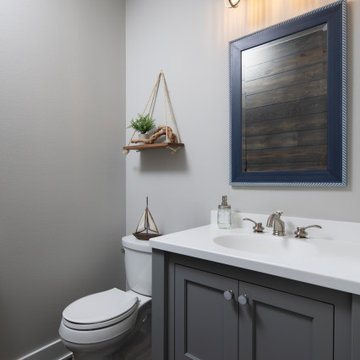
Lake decor powder room in shades of gray and white with a furniture style vanity and solid surface Corian sink counter top. Brush Nickel faucet and light fixture add a bit of sparkle. Hanging drift wood & boat rope shelf was a DIY project by home owner.

Small contemporary cloakroom in New York with a one-piece toilet, multi-coloured tiles, stone slabs, white walls, terrazzo flooring, an integrated sink, solid surface worktops, multi-coloured floors and red worktops.

photos by Pedro Marti
For this project the client hired us to renovate the top unit of this two family brownstone located in the historic district of Bedstuy in Brooklyn, NY. The upper apartment of the house is a three story home of which the lower two floors were fully renovated. The Clients wanted to keep the historic charm and original detail of the home as well as the general historic layout. The main layout change was to move the kitchen from the top floor to what was previously a living room at the rear of the first floor, creating an open dining/kitchen area. The kitchen consists of a large island with a farmhouse sink and a wall of paneled white and gray cabinetry. The rear window in the kitchen was enlarged and two large French doors were installed which lead out to a new elevated ipe deck with a stair that leads down to the garden. A powder room on the parlor floor from a previous renovation was reduced in size to give extra square footage to the dining room, its main feature is a colorful butterfly wallpaper. On the second floor The existing bedrooms were maintained but the center of the floor was gutted to create an additional bathroom in a previous walk-in closet. This new bathroom is a large ensuite masterbath featuring a multicolored glass mosaic tile detail adjacent to a more classic subway tile. To make up for the lost closet space where the masterbath was installed we chose to install new French swinging doors with historic bubble glass beneath an arched entry to an alcove in the master bedroom thus creating a large walk-in closet while maintaining the light in the room.
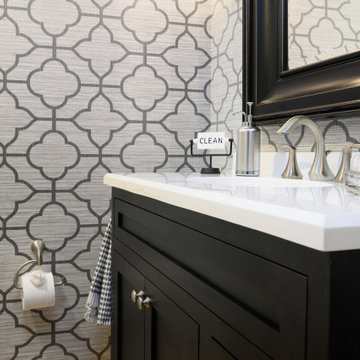
Paint on ceiling is Sherwin Williams Cyberspace, bathroom cabinet by Bertch, faucet is Moen's Eva. Wallpaper by Wallquest - Grass Effects.
Photo of a small traditional cloakroom in Philadelphia with flat-panel cabinets, black cabinets, a two-piece toilet, grey walls, light hardwood flooring, an integrated sink, solid surface worktops, beige floors, white worktops, a freestanding vanity unit and wallpapered walls.
Photo of a small traditional cloakroom in Philadelphia with flat-panel cabinets, black cabinets, a two-piece toilet, grey walls, light hardwood flooring, an integrated sink, solid surface worktops, beige floors, white worktops, a freestanding vanity unit and wallpapered walls.
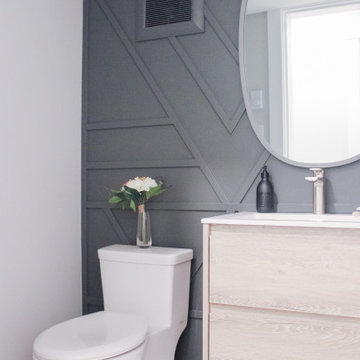
The client had an unfinished basement/laundry area and wanted the space re-organized to include a new powder room on their ground floor.
This is an example of a small modern cloakroom in Vancouver with flat-panel cabinets, light wood cabinets, a one-piece toilet, grey walls, porcelain flooring, an integrated sink, solid surface worktops, grey floors, white worktops and a floating vanity unit.
This is an example of a small modern cloakroom in Vancouver with flat-panel cabinets, light wood cabinets, a one-piece toilet, grey walls, porcelain flooring, an integrated sink, solid surface worktops, grey floors, white worktops and a floating vanity unit.

Небольшой гостевой санузел. Отделка стен выполнена керамогранитом с активным рисунком камня оникс. Латунные смесители подчеркивают изысканность помещения.

Wells Design + Blue Hot Design
Design ideas for a small contemporary cloakroom in Milwaukee with freestanding cabinets, brown cabinets, a two-piece toilet, multi-coloured tiles, porcelain tiles, multi-coloured walls, porcelain flooring, an integrated sink, solid surface worktops, grey floors and white worktops.
Design ideas for a small contemporary cloakroom in Milwaukee with freestanding cabinets, brown cabinets, a two-piece toilet, multi-coloured tiles, porcelain tiles, multi-coloured walls, porcelain flooring, an integrated sink, solid surface worktops, grey floors and white worktops.
Cloakroom with an Integrated Sink and Solid Surface Worktops Ideas and Designs
1