Cloakroom with Solid Surface Worktops and Tongue and Groove Walls Ideas and Designs
Refine by:
Budget
Sort by:Popular Today
1 - 20 of 20 photos
Item 1 of 3
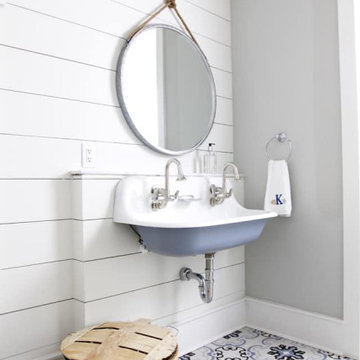
Beach style cloakroom in DC Metro with grey walls, porcelain flooring, a wall-mounted sink, solid surface worktops, blue floors and tongue and groove walls.
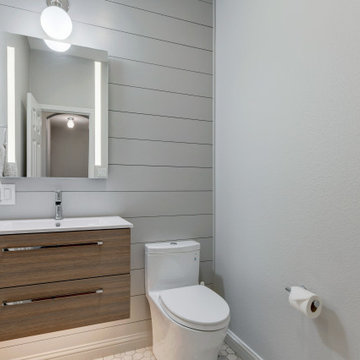
Bringing Modern function and taste to this half bath. Renewed backsplash wall with Penny gap shiplap design, and a modern classic Toto toilet.
Inspiration for a small classic cloakroom in Austin with flat-panel cabinets, dark wood cabinets, a one-piece toilet, grey tiles, grey walls, marble flooring, an integrated sink, solid surface worktops, grey floors, white worktops, a floating vanity unit and tongue and groove walls.
Inspiration for a small classic cloakroom in Austin with flat-panel cabinets, dark wood cabinets, a one-piece toilet, grey tiles, grey walls, marble flooring, an integrated sink, solid surface worktops, grey floors, white worktops, a floating vanity unit and tongue and groove walls.
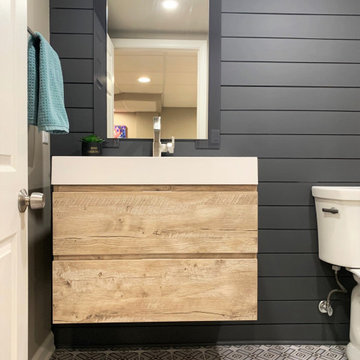
Inspiration for a large traditional cloakroom in Detroit with flat-panel cabinets, light wood cabinets, a two-piece toilet, grey walls, porcelain flooring, an integrated sink, solid surface worktops, multi-coloured floors, white worktops, a floating vanity unit and tongue and groove walls.
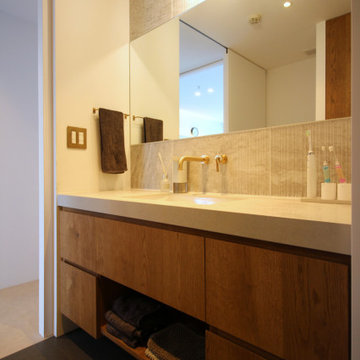
This is an example of a small scandi cloakroom in Yokohama with beige cabinets, grey tiles, porcelain tiles, white walls, porcelain flooring, a submerged sink, solid surface worktops, grey floors, grey worktops, a built in vanity unit, a timber clad ceiling and tongue and groove walls.
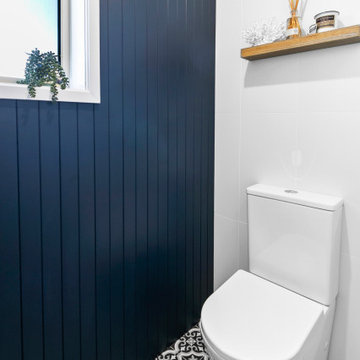
Stage two of this project was to renovate the upstairs bathrooms which consisted of main bathroom, powder room, ensuite and walk in robe. A feature wall of hand made subways laid vertically and navy and grey floors harmonise with the downstairs theme. We have achieved a calming space whilst maintaining functionality and much needed storage space.
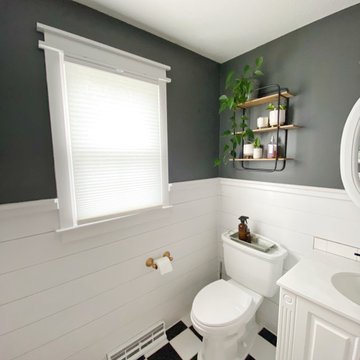
Modern Farmhouse powder room. Dark walls, white shiplap, black and white checker flooring.
Medium sized country cloakroom in Bridgeport with raised-panel cabinets, white cabinets, grey walls, ceramic flooring, a submerged sink, solid surface worktops, white worktops, a built in vanity unit and tongue and groove walls.
Medium sized country cloakroom in Bridgeport with raised-panel cabinets, white cabinets, grey walls, ceramic flooring, a submerged sink, solid surface worktops, white worktops, a built in vanity unit and tongue and groove walls.
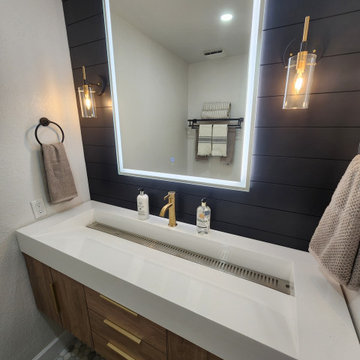
Design ideas for a small modern cloakroom in Sacramento with flat-panel cabinets, light wood cabinets, black walls, marble flooring, a wall-mounted sink, solid surface worktops, multi-coloured floors, white worktops, a floating vanity unit and tongue and groove walls.
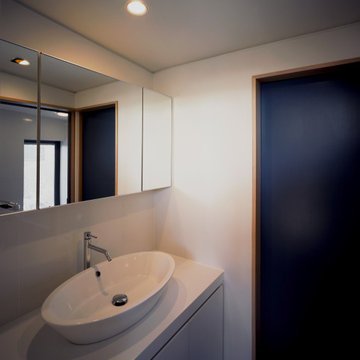
Modern cloakroom in Tokyo with beaded cabinets, white cabinets, white tiles, white walls, medium hardwood flooring, a vessel sink, solid surface worktops, white worktops, a built in vanity unit, a timber clad ceiling and tongue and groove walls.
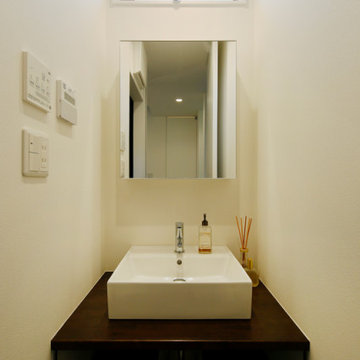
ホテルライクなシックモダンの洗面台。ニッチスペースながら高い位置に明かり窓をつけて清々しさ溢れる空間に仕上げました。
Inspiration for a small industrial cloakroom in Tokyo Suburbs with open cabinets, brown cabinets, white walls, dark hardwood flooring, a built-in sink, solid surface worktops, brown floors, brown worktops, a freestanding vanity unit, a wallpapered ceiling and tongue and groove walls.
Inspiration for a small industrial cloakroom in Tokyo Suburbs with open cabinets, brown cabinets, white walls, dark hardwood flooring, a built-in sink, solid surface worktops, brown floors, brown worktops, a freestanding vanity unit, a wallpapered ceiling and tongue and groove walls.
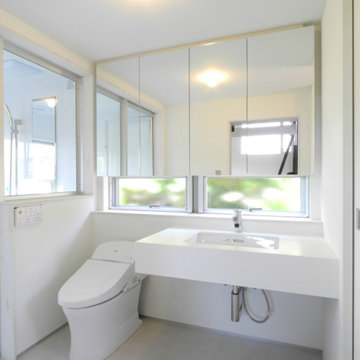
横長窓のある2階浴室前の洗面台。トイレと一体としてホテルのような洗面台に。洗濯機は右手の引き戸の後ろに収めて生活感を出さないように。左手浴室との間もガラス窓を設けて開放感を強調。
Design ideas for a cloakroom in Other with glass-front cabinets, white cabinets, a one-piece toilet, white walls, lino flooring, a submerged sink, solid surface worktops, grey floors, white worktops, a floating vanity unit, a timber clad ceiling and tongue and groove walls.
Design ideas for a cloakroom in Other with glass-front cabinets, white cabinets, a one-piece toilet, white walls, lino flooring, a submerged sink, solid surface worktops, grey floors, white worktops, a floating vanity unit, a timber clad ceiling and tongue and groove walls.
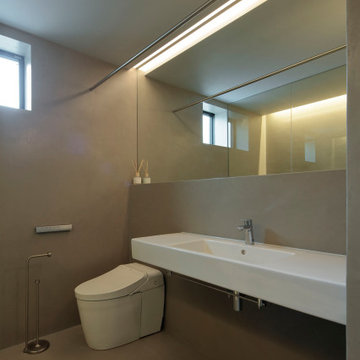
Design ideas for a small modern cloakroom in Tokyo with open cabinets, white cabinets, a one-piece toilet, beige walls, ceramic flooring, a wall-mounted sink, solid surface worktops, beige floors, feature lighting, a floating vanity unit, a wood ceiling and tongue and groove walls.
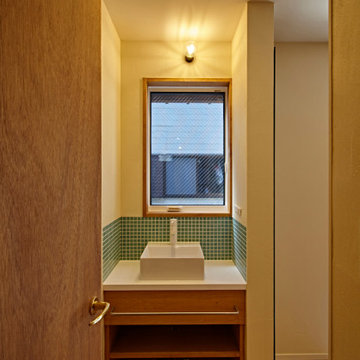
Design ideas for a medium sized contemporary cloakroom in Other with open cabinets, white cabinets, green tiles, ceramic tiles, white walls, medium hardwood flooring, a vessel sink, solid surface worktops, beige floors, white worktops, feature lighting, a built in vanity unit, a timber clad ceiling and tongue and groove walls.
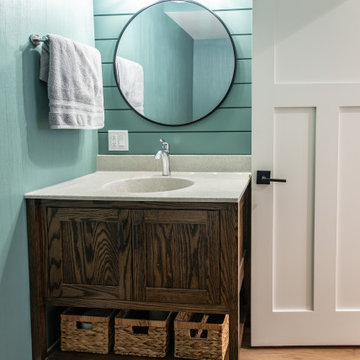
Country cloakroom in Detroit with shaker cabinets, brown cabinets, green walls, an integrated sink, solid surface worktops, grey worktops, a built in vanity unit, tongue and groove walls and vinyl flooring.
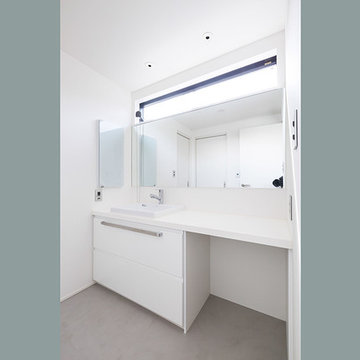
Design ideas for a medium sized modern cloakroom in Tokyo Suburbs with flat-panel cabinets, white cabinets, white tiles, porcelain tiles, white walls, vinyl flooring, a built-in sink, solid surface worktops, grey floors, white worktops, a one-piece toilet, a built in vanity unit, a vaulted ceiling and tongue and groove walls.
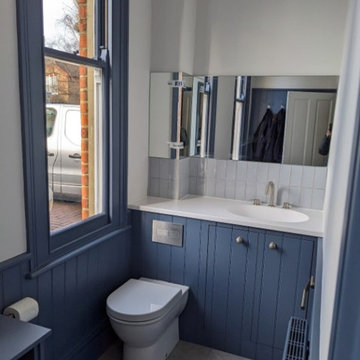
Refurbished cloakroom with bespoke vanity unit and tongue and groove
Small contemporary cloakroom in London with beaded cabinets, blue cabinets, a one-piece toilet, blue tiles, ceramic tiles, grey walls, vinyl flooring, an integrated sink, solid surface worktops, grey floors, white worktops, a built in vanity unit and tongue and groove walls.
Small contemporary cloakroom in London with beaded cabinets, blue cabinets, a one-piece toilet, blue tiles, ceramic tiles, grey walls, vinyl flooring, an integrated sink, solid surface worktops, grey floors, white worktops, a built in vanity unit and tongue and groove walls.
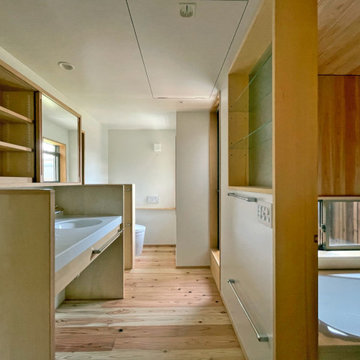
Photo of a small cloakroom in Tokyo Suburbs with beaded cabinets, medium wood cabinets, a one-piece toilet, white walls, medium hardwood flooring, a submerged sink, solid surface worktops, beige floors, white worktops, a built in vanity unit, a timber clad ceiling and tongue and groove walls.
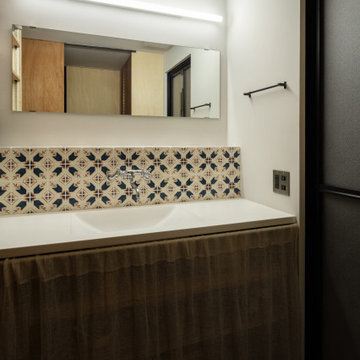
洗面室にもお施主様が調達したタイルをレイアウト。水栓はレトロな2ハンドル。(撮影:笹倉洋平)
This is an example of a small cloakroom in Osaka with open cabinets, brown cabinets, multi-coloured tiles, porcelain tiles, white walls, cork flooring, a submerged sink, solid surface worktops, brown floors, white worktops, a built in vanity unit, a timber clad ceiling and tongue and groove walls.
This is an example of a small cloakroom in Osaka with open cabinets, brown cabinets, multi-coloured tiles, porcelain tiles, white walls, cork flooring, a submerged sink, solid surface worktops, brown floors, white worktops, a built in vanity unit, a timber clad ceiling and tongue and groove walls.
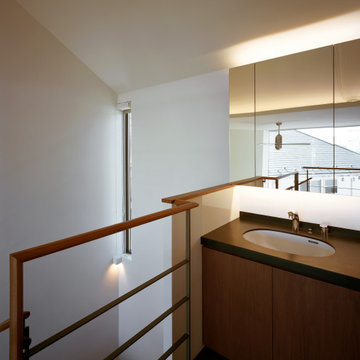
Modern cloakroom with freestanding cabinets, black cabinets, white walls, medium hardwood flooring, a submerged sink, solid surface worktops, brown floors, black worktops, a built in vanity unit, a timber clad ceiling and tongue and groove walls.
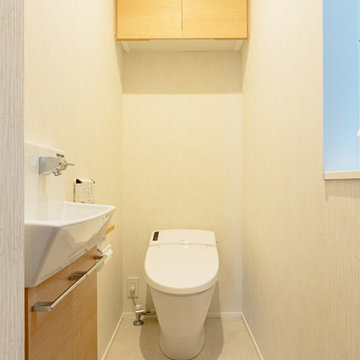
コンパクトな空間ながら、十分な収納を備えたトイレ。省スペース設計の手洗いコーナーも設置しました。
This is an example of a medium sized modern cloakroom in Tokyo Suburbs with flat-panel cabinets, white cabinets, a one-piece toilet, white walls, a wall-mounted sink, solid surface worktops, white floors, brown worktops, a freestanding vanity unit, a wallpapered ceiling, tongue and groove walls and porcelain flooring.
This is an example of a medium sized modern cloakroom in Tokyo Suburbs with flat-panel cabinets, white cabinets, a one-piece toilet, white walls, a wall-mounted sink, solid surface worktops, white floors, brown worktops, a freestanding vanity unit, a wallpapered ceiling, tongue and groove walls and porcelain flooring.
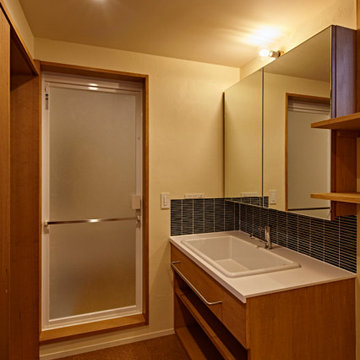
This is an example of a medium sized contemporary cloakroom in Other with open cabinets, white cabinets, blue tiles, ceramic tiles, white walls, cork flooring, a built-in sink, solid surface worktops, brown floors, white worktops, feature lighting, a built in vanity unit, a timber clad ceiling and tongue and groove walls.
Cloakroom with Solid Surface Worktops and Tongue and Groove Walls Ideas and Designs
1