Cloakroom with Terrazzo Flooring and Beige Floors Ideas and Designs
Refine by:
Budget
Sort by:Popular Today
1 - 12 of 12 photos
Item 1 of 3
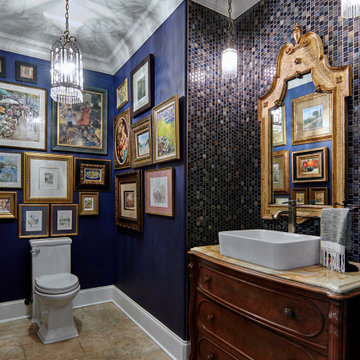
Inspiration for a medium sized classic cloakroom in New York with recessed-panel cabinets, brown cabinets, a one-piece toilet, grey tiles, marble tiles, blue walls, terrazzo flooring, a vessel sink, marble worktops, beige floors and multi-coloured worktops.

Tracy, one of our fabulous customers who last year undertook what can only be described as, a colossal home renovation!
With the help of her My Bespoke Room designer Milena, Tracy transformed her 1930's doer-upper into a truly jaw-dropping, modern family home. But don't take our word for it, see for yourself...
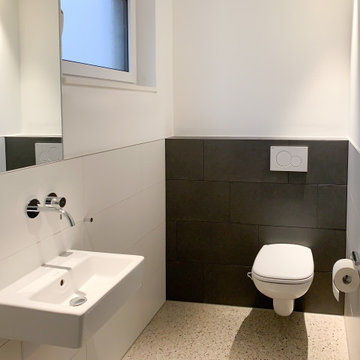
Medium sized contemporary cloakroom in Other with a two-piece toilet, grey tiles, ceramic tiles, white walls, terrazzo flooring, a vessel sink and beige floors.
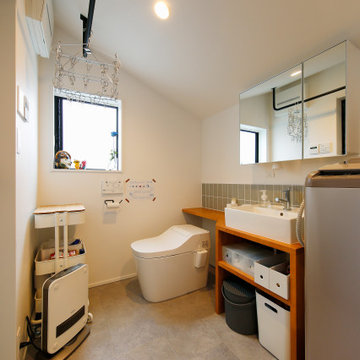
コンパクトで機能性にあふれた洗面室は、天井の勾配を活かしてハンガーパイプを配置しています。
洗面台回りには木のカウンターを造作して、タイルを組み合わせて清潔感のある仕上がりに。
Design ideas for a medium sized industrial cloakroom in Tokyo Suburbs with open cabinets, brown cabinets, a two-piece toilet, grey tiles, ceramic tiles, white walls, terrazzo flooring, a submerged sink, wooden worktops, beige floors, brown worktops, a built in vanity unit, a wallpapered ceiling and wallpapered walls.
Design ideas for a medium sized industrial cloakroom in Tokyo Suburbs with open cabinets, brown cabinets, a two-piece toilet, grey tiles, ceramic tiles, white walls, terrazzo flooring, a submerged sink, wooden worktops, beige floors, brown worktops, a built in vanity unit, a wallpapered ceiling and wallpapered walls.
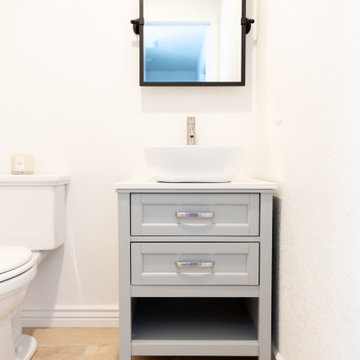
This Spanish influenced Modern Farmhouse style Kitchen incorporates a variety of textures and finishes to create a calming and functional space to entertain a houseful of guests. The extra large island is in an historic Sherwin Williams green with banquette seating at the end. It provides ample storage and countertop space to prep food and hang around with family. The surrounding wall cabinets are a shade of white that gives contrast to the walls while maintaining a bright and airy feel to the space. Matte black hardware is used on all of the cabinetry to give a cohesive feel. The countertop is a Cambria quartz with grey veining that adds visual interest and warmth to the kitchen that plays well with the white washed brick backsplash. The brick backsplash gives an authentic feel to the room and is the perfect compliment to the deco tile behind the range. The pendant lighting over the island and wall sconce over the kitchen sink add a personal touch and finish while the use of glass globes keeps them from interfering with the open feel of the space and allows the chandelier over the dining table to be the focal lighting fixture.
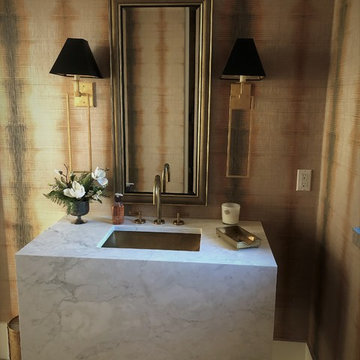
Wonderful elegant Powder Room
Inspiration for a large traditional cloakroom in Denver with terrazzo flooring and beige floors.
Inspiration for a large traditional cloakroom in Denver with terrazzo flooring and beige floors.
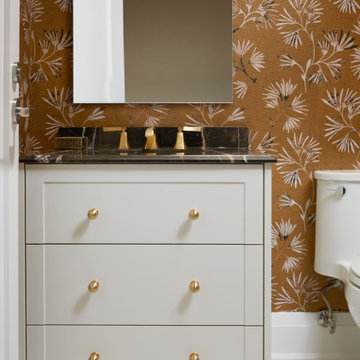
Photo of a medium sized classic cloakroom in Toronto with recessed-panel cabinets, grey cabinets, multi-coloured walls, terrazzo flooring, a submerged sink, beige floors, black worktops, a built in vanity unit and wallpapered walls.
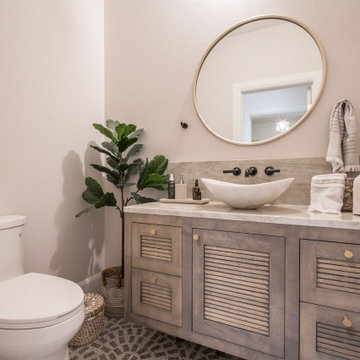
Photo of a traditional cloakroom in Other with terrazzo flooring, beige floors, louvered cabinets, brown cabinets, a two-piece toilet, white walls, a vessel sink and a built in vanity unit.
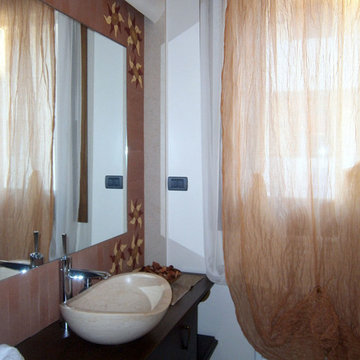
Design ideas for a medium sized contemporary cloakroom in Other with flat-panel cabinets, dark wood cabinets, a two-piece toilet, terracotta tiles, white walls, terrazzo flooring, a vessel sink, wooden worktops, beige floors and brown worktops.
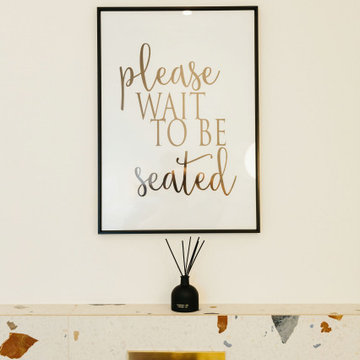
Tracy, one of our fabulous customers who last year undertook what can only be described as, a colossal home renovation!
With the help of her My Bespoke Room designer Milena, Tracy transformed her 1930's doer-upper into a truly jaw-dropping, modern family home. But don't take our word for it, see for yourself...
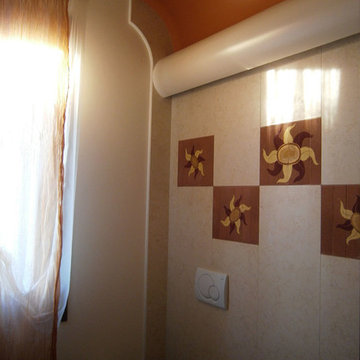
Design ideas for a medium sized contemporary cloakroom in Other with flat-panel cabinets, dark wood cabinets, a two-piece toilet, terracotta tiles, white walls, terrazzo flooring, a vessel sink, wooden worktops, beige floors and brown worktops.
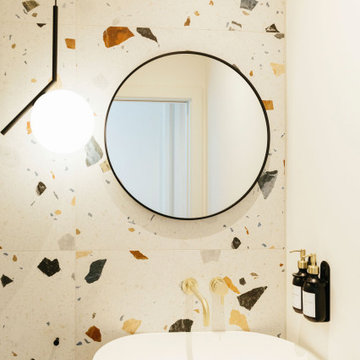
Tracy, one of our fabulous customers who last year undertook what can only be described as, a colossal home renovation!
With the help of her My Bespoke Room designer Milena, Tracy transformed her 1930's doer-upper into a truly jaw-dropping, modern family home. But don't take our word for it, see for yourself...
Cloakroom with Terrazzo Flooring and Beige Floors Ideas and Designs
1