Cloakroom with Beige Tiles and Tiled Worktops Ideas and Designs
Refine by:
Budget
Sort by:Popular Today
1 - 20 of 105 photos
Item 1 of 3

Small traditional cloakroom in Other with a two-piece toilet, blue tiles, green tiles, orange tiles, red tiles, beige tiles, multi-coloured tiles, mosaic tiles, red walls, dark hardwood flooring, a vessel sink and tiled worktops.
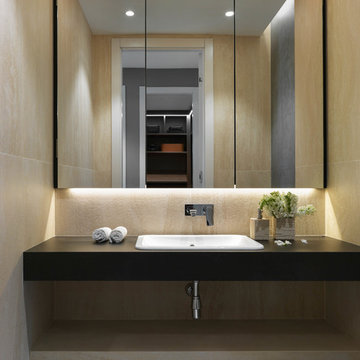
Квартира в жилом комплексе «Рублевские огни» на Западе Москвы была выбрана во многом из-за красивых видов, которые открываются с 22 этажа. Она стала подарком родителей для сына-студента — первым отдельным жильем молодого человека, началом самостоятельной жизни.
Архитектор: Тимур Шарипов
Подбор мебели: Ольга Истомина
Светодизайнер: Сергей Назаров
Фото: Сергей Красюк
Этот проект был опубликован на интернет-портале Интерьер + Дизайн
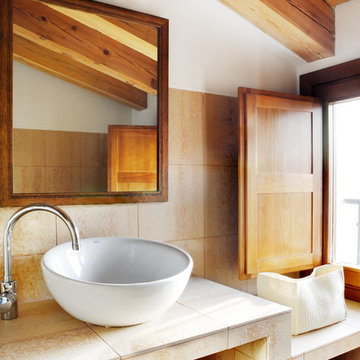
Inspiration for a small rustic cloakroom in Madrid with beige tiles, ceramic tiles, white walls, a vessel sink and tiled worktops.

Cloakroom Bathroom in Storrington, West Sussex
Plenty of stylish elements combine in this compact cloakroom, which utilises a unique tile choice and designer wallpaper option.
The Brief
This client wanted to create a unique theme in their downstairs cloakroom, which previously utilised a classic but unmemorable design.
Naturally the cloakroom was to incorporate all usual amenities, but with a design that was a little out of the ordinary.
Design Elements
Utilising some of our more unique options for a renovation, bathroom designer Martin conjured a design to tick all the requirements of this brief.
The design utilises textured neutral tiles up to half height, with the client’s own William Morris designer wallpaper then used up to the ceiling coving. Black accents are used throughout the room, like for the basin and mixer, and flush plate.
To hold hand towels and heat the small space, a compact full-height radiator has been fitted in the corner of the room.
Project Highlight
A lighter but neutral tile is used for the rear wall, which has been designed to minimise view of the toilet and other necessities.
A simple shelf area gives the client somewhere to store a decorative item or two.
The End Result
The end result is a compact cloakroom that is certainly memorable, as the client required.
With only a small amount of space our bathroom designer Martin has managed to conjure an impressive and functional theme for this Storrington client.
Discover how our expert designers can transform your own bathroom with a free design appointment and quotation. Arrange a free appointment in showroom or online.
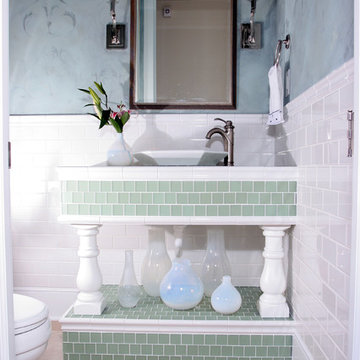
This is an example of a small classic cloakroom in Indianapolis with beige tiles, porcelain tiles, a two-piece toilet, a vessel sink, blue walls, porcelain flooring and tiled worktops.
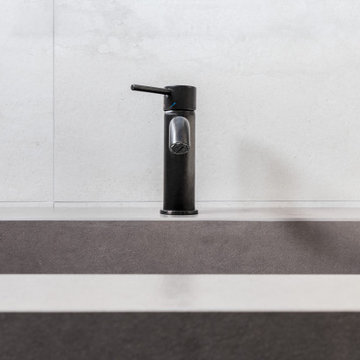
Dettaglio del rubinetto nero Mamoli del lavabo
Small contemporary cloakroom in Other with beaded cabinets, grey cabinets, a wall mounted toilet, beige tiles, ceramic tiles, beige walls, porcelain flooring, an integrated sink, tiled worktops, beige floors, grey worktops and a floating vanity unit.
Small contemporary cloakroom in Other with beaded cabinets, grey cabinets, a wall mounted toilet, beige tiles, ceramic tiles, beige walls, porcelain flooring, an integrated sink, tiled worktops, beige floors, grey worktops and a floating vanity unit.
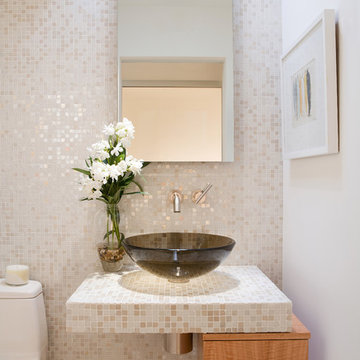
Design ideas for a contemporary cloakroom in Los Angeles with light wood cabinets, a one-piece toilet, beige tiles, mosaic tiles, white walls, a vessel sink, tiled worktops and flat-panel cabinets.
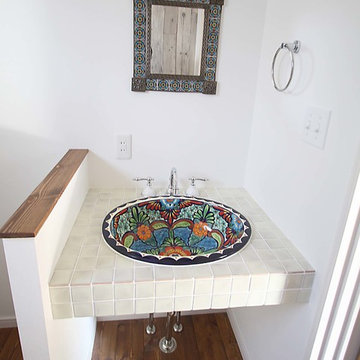
このカラフルなボールは、ご家族がアメリカで購入されたものです。
南国風の柄が白いタイルに映えますね。
Inspiration for a small world-inspired cloakroom in Other with white walls, medium hardwood flooring, a built-in sink, tiled worktops and beige tiles.
Inspiration for a small world-inspired cloakroom in Other with white walls, medium hardwood flooring, a built-in sink, tiled worktops and beige tiles.
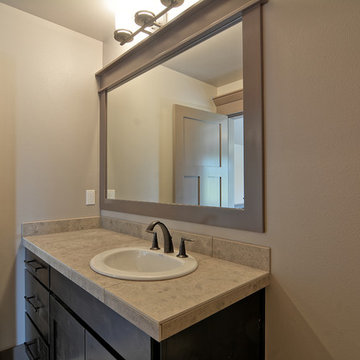
Inspiration for a medium sized traditional cloakroom in Seattle with flat-panel cabinets, dark wood cabinets, a wall mounted toilet, beige tiles, stone tiles, beige walls, a built-in sink, tiled worktops and grey worktops.
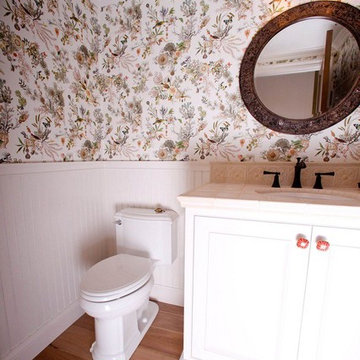
Casey - Contemporary
Medium sized classic cloakroom in Orange County with a built-in sink, recessed-panel cabinets, white cabinets, tiled worktops, a two-piece toilet, beige tiles, porcelain tiles and white walls.
Medium sized classic cloakroom in Orange County with a built-in sink, recessed-panel cabinets, white cabinets, tiled worktops, a two-piece toilet, beige tiles, porcelain tiles and white walls.

Cloakroom Bathroom in Storrington, West Sussex
Plenty of stylish elements combine in this compact cloakroom, which utilises a unique tile choice and designer wallpaper option.
The Brief
This client wanted to create a unique theme in their downstairs cloakroom, which previously utilised a classic but unmemorable design.
Naturally the cloakroom was to incorporate all usual amenities, but with a design that was a little out of the ordinary.
Design Elements
Utilising some of our more unique options for a renovation, bathroom designer Martin conjured a design to tick all the requirements of this brief.
The design utilises textured neutral tiles up to half height, with the client’s own William Morris designer wallpaper then used up to the ceiling coving. Black accents are used throughout the room, like for the basin and mixer, and flush plate.
To hold hand towels and heat the small space, a compact full-height radiator has been fitted in the corner of the room.
Project Highlight
A lighter but neutral tile is used for the rear wall, which has been designed to minimise view of the toilet and other necessities.
A simple shelf area gives the client somewhere to store a decorative item or two.
The End Result
The end result is a compact cloakroom that is certainly memorable, as the client required.
With only a small amount of space our bathroom designer Martin has managed to conjure an impressive and functional theme for this Storrington client.
Discover how our expert designers can transform your own bathroom with a free design appointment and quotation. Arrange a free appointment in showroom or online.
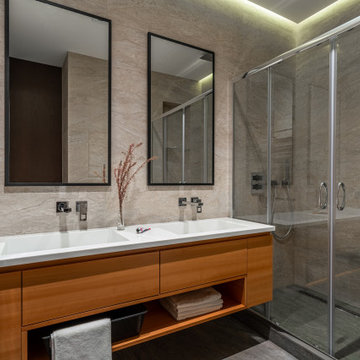
Санузел в скандинавском стиле. Оформление в серых тонах, сочетание мрамора и дерева. Две раковины, два зеркала.
Bathroom in Scandinavian style. Decoration in gray tones, a combination of marble and wood. Two sinks, two mirrors.
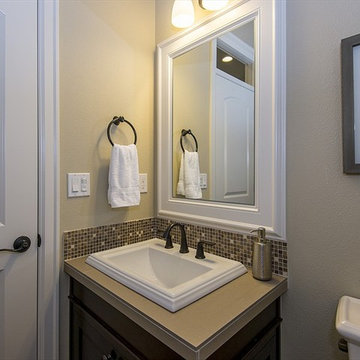
This is an example of a medium sized traditional cloakroom in Portland with raised-panel cabinets, medium wood cabinets, a wall mounted toilet, beige tiles, porcelain tiles, beige walls, porcelain flooring, a built-in sink and tiled worktops.
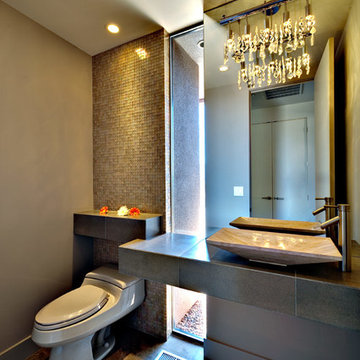
Medium sized contemporary cloakroom in Salt Lake City with beige tiles, mosaic tiles, beige walls, concrete flooring, a vessel sink, tiled worktops and beige floors.
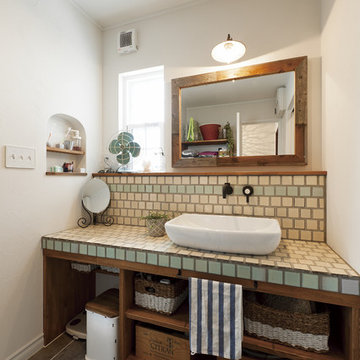
洗面化粧台もお好みに造作。ここにも好きなミントグリーンのタイルをアクセントで使用。
ミラーなども他のshopで購入したものを取付。
世界に一つだけのオリジナル。
Inspiration for a rural cloakroom in Other with open cabinets, green tiles, beige tiles, blue tiles, white walls, a vessel sink, tiled worktops and black floors.
Inspiration for a rural cloakroom in Other with open cabinets, green tiles, beige tiles, blue tiles, white walls, a vessel sink, tiled worktops and black floors.
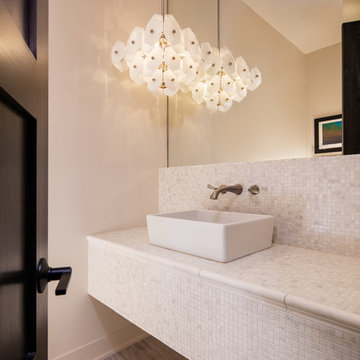
Tom Grady
Design ideas for a classic cloakroom in Other with beige tiles, white tiles, mosaic tiles, beige walls, light hardwood flooring, a vessel sink, tiled worktops and white worktops.
Design ideas for a classic cloakroom in Other with beige tiles, white tiles, mosaic tiles, beige walls, light hardwood flooring, a vessel sink, tiled worktops and white worktops.
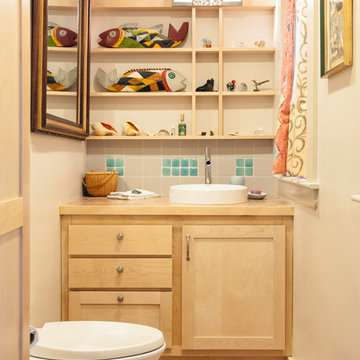
Compact powder room off kitchen includes extra storage for brooms and cleaners - Our clients wanted to remodel their kitchen so that the prep, cooking, clean up and dining areas would blend well and not have too much of a kitchen feel. They wanted a sophisticated look with some classic details and a few contemporary flairs. The result was a reorganized layout (and remodel of the adjacent powder room) that maintained all the beautiful sunlight from their deck windows, but create two separate but complimentary areas for cooking and dining. The refrigerator and pantry are housed in a furniture-like unit creating a hutch-like cabinet that belies its interior with classic styling. Two sinks allow both cooks in the family to work simultaneously. Some glass-fronted cabinets keep the sink wall light and attractive. The recycled glass-tiled detail on the ceramic backsplash brings a hint of color and a reference to the nearby waters. Dan Cutrona Photography
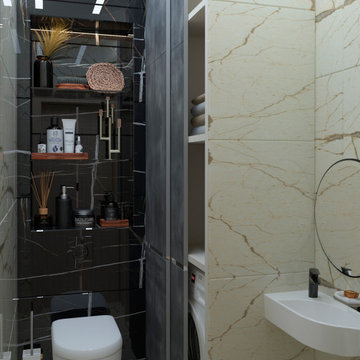
Photo of a small contemporary cloakroom in Other with flat-panel cabinets, white cabinets, a wall mounted toilet, beige tiles, porcelain tiles, black walls, porcelain flooring, a wall-mounted sink, tiled worktops, beige floors, feature lighting, a floating vanity unit and a drop ceiling.
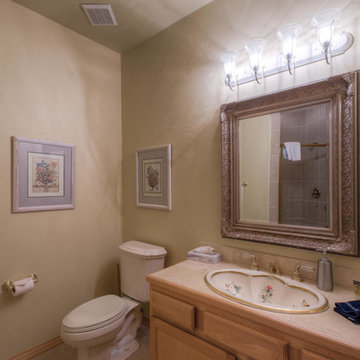
Chris Weber, Orchestrated Light Photography, Inc.
Design ideas for a medium sized traditional cloakroom in Denver with a built-in sink, raised-panel cabinets, medium wood cabinets, tiled worktops, a one-piece toilet, beige tiles, ceramic tiles and beige walls.
Design ideas for a medium sized traditional cloakroom in Denver with a built-in sink, raised-panel cabinets, medium wood cabinets, tiled worktops, a one-piece toilet, beige tiles, ceramic tiles and beige walls.

K様邸のユニットバス・洗面台をタイル張りのクラシカルなデザインにリフォーム。
壁タイルには自然石の美しい模様を再現した「バイオアーチストン」、床タイルには最新のクォーツストン調タイル「カヴァ ダオスタ」を採用。
採石場から切り出したそのままのリアルな質感に加え、模様は今までにないランダムで多彩なバリエーションが展開されます。
Cloakroom with Beige Tiles and Tiled Worktops Ideas and Designs
1